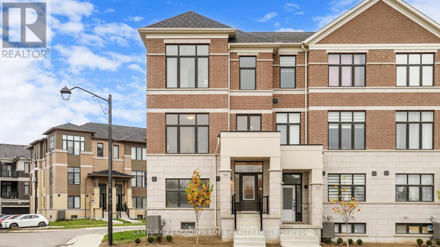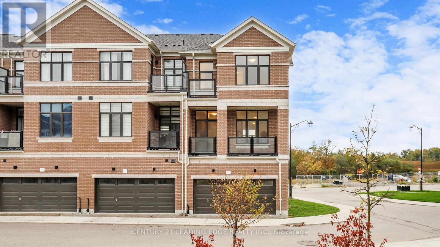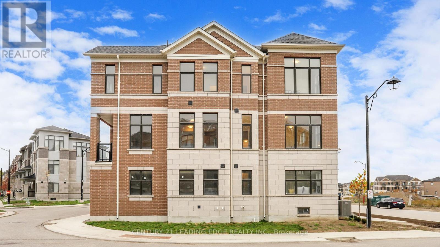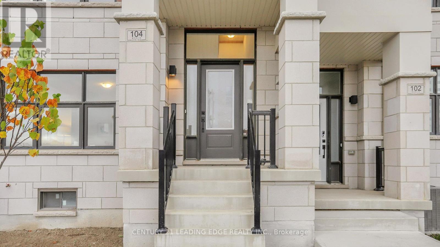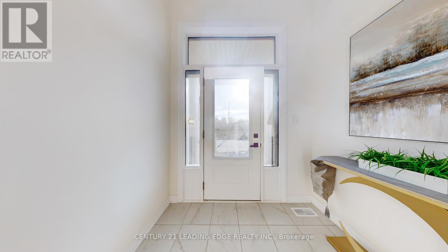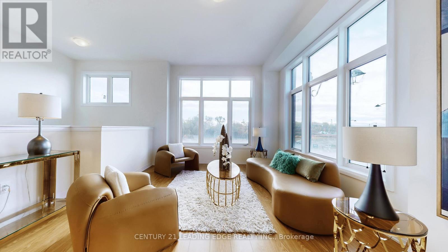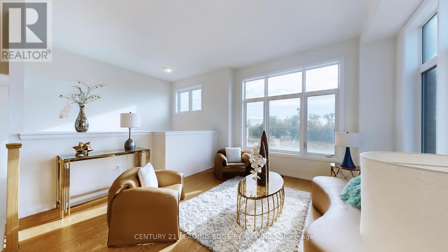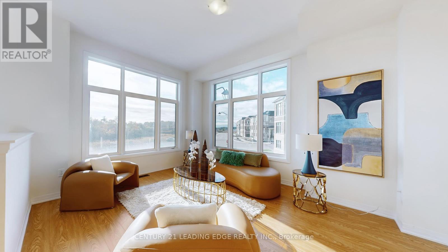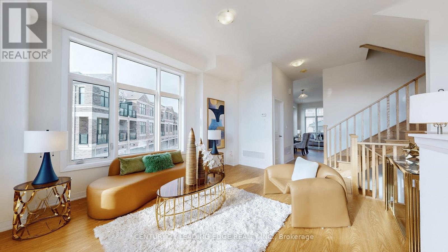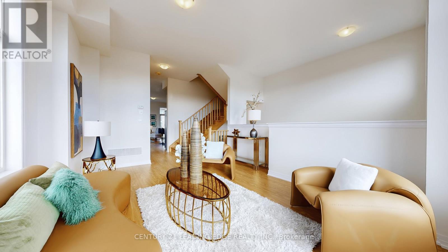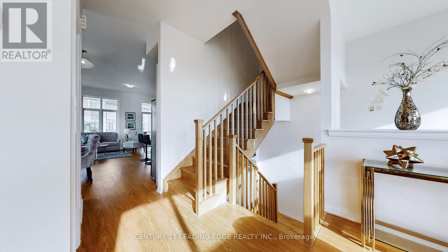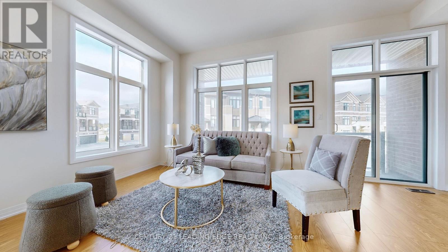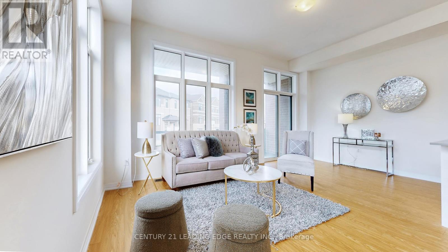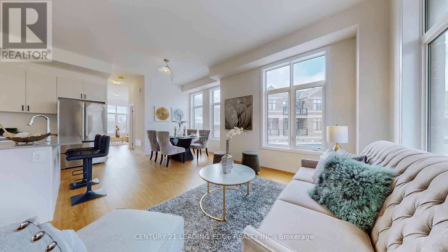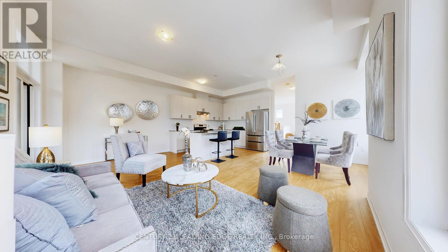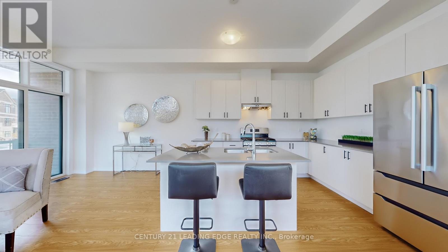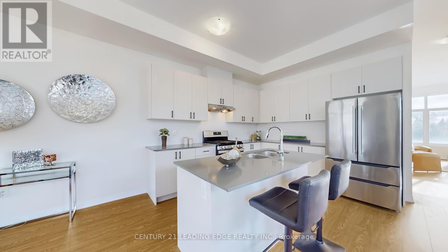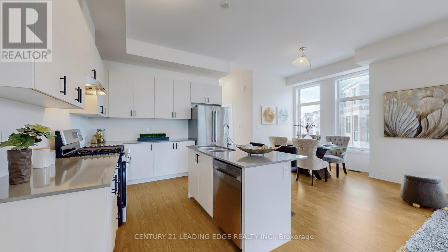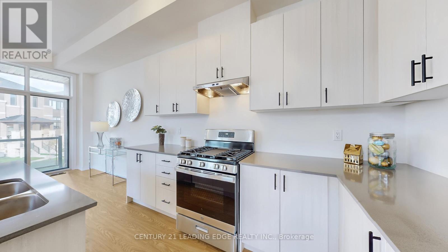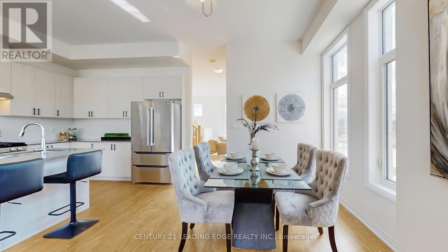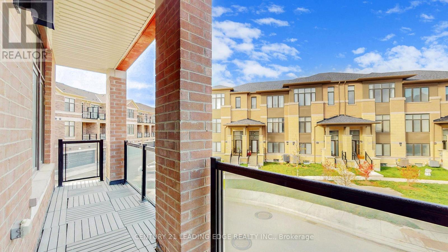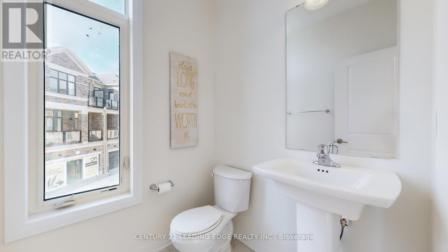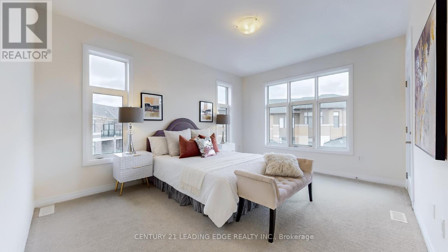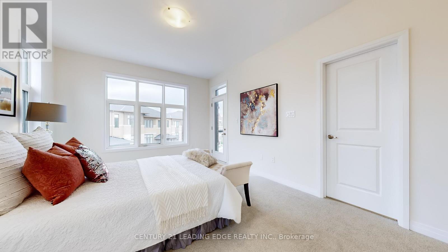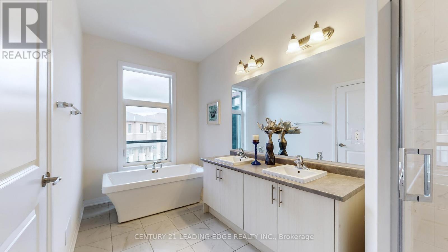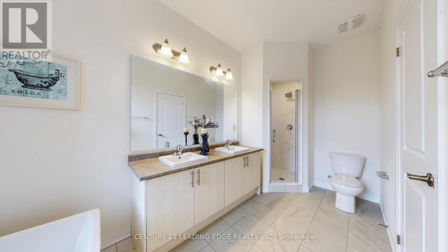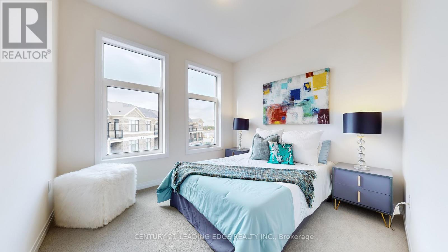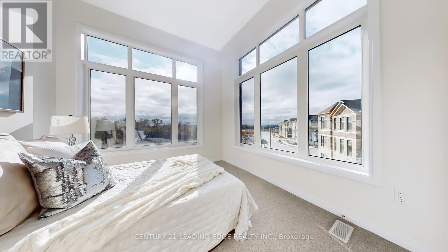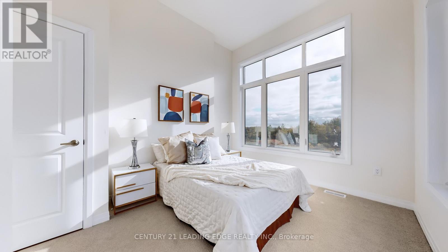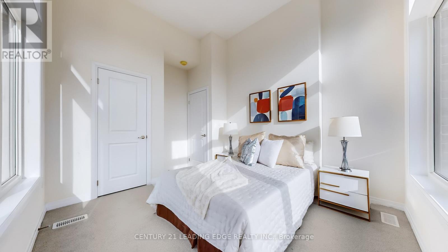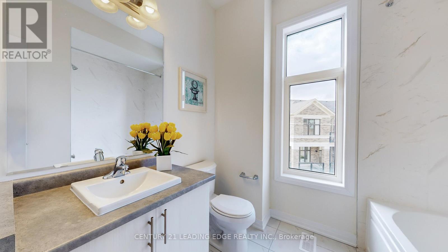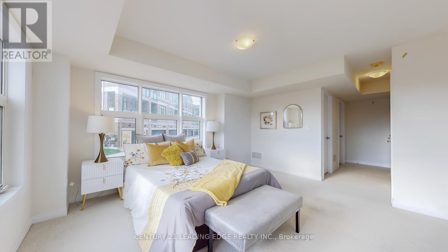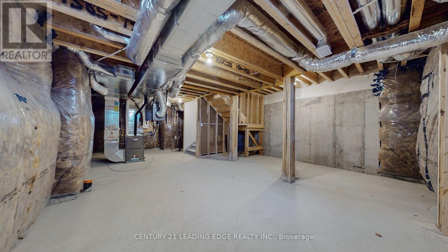104 Lunay Drive Richmond Hill, Ontario L4S 0P2
$1,318,000Maintenance, Parcel of Tied Land
$200.80 Monthly
Maintenance, Parcel of Tied Land
$200.80 MonthlyBrand new, never-lived-in end-unit townhome in Richmond Hills Ivylea community! This bright, south-facing 3-storey home offers 4 spacious bedrooms, 4 bathrooms, and a versatile ground level rec room that can serve as a den or 5th bedroom. Approx. 2,387 sq ft of thoughtfully designed living space with unobstructed views, 10-ft smooth ceilings on the main floor, wide plank laminate flooring, and a natural oak veneer staircase. Open-concept kitchen with quartz countertops, breakfast bar, and upgraded cabinetry. Spa-inspired primary ensuite with double vanity and freestanding soaker tub. Double car garage with direct interior access and ample storage throughout. Brand new appliances incl. upgraded washer/dryer. Tarion new home warranty included. Minutes to Hwy 404, Gormley GO, Costco, Home Depot, Hillcrest Mall, Lake Wilcox, Richmond Green Sports Complex, and top-ranked Richmond Green SS. A rare opportunity in one of Richmond Hills most desirable family communities! (id:24801)
Property Details
| MLS® Number | N12462804 |
| Property Type | Single Family |
| Community Name | Rural Richmond Hill |
| Features | Sump Pump |
| Parking Space Total | 2 |
Building
| Bathroom Total | 4 |
| Bedrooms Above Ground | 4 |
| Bedrooms Total | 4 |
| Age | New Building |
| Appliances | Garage Door Opener Remote(s), Dishwasher, Dryer, Garage Door Opener, Stove, Washer, Refrigerator |
| Basement Development | Unfinished |
| Basement Type | N/a (unfinished) |
| Construction Style Attachment | Attached |
| Cooling Type | Central Air Conditioning, Ventilation System |
| Exterior Finish | Brick |
| Flooring Type | Carpeted, Laminate |
| Foundation Type | Unknown |
| Half Bath Total | 2 |
| Heating Fuel | Natural Gas |
| Heating Type | Forced Air |
| Stories Total | 3 |
| Size Interior | 2,000 - 2,500 Ft2 |
| Type | Row / Townhouse |
| Utility Water | Municipal Water |
Parking
| Garage |
Land
| Acreage | No |
| Sewer | Sanitary Sewer |
Rooms
| Level | Type | Length | Width | Dimensions |
|---|---|---|---|---|
| Second Level | Living Room | 4.52 m | 3.66 m | 4.52 m x 3.66 m |
| Second Level | Kitchen | 6.28 m | 6.4 m | 6.28 m x 6.4 m |
| Second Level | Family Room | 5.79 m | 3.35 m | 5.79 m x 3.35 m |
| Third Level | Primary Bedroom | 4.57 m | 3.72 m | 4.57 m x 3.72 m |
| Third Level | Bedroom 2 | 2.87 m | 3.05 m | 2.87 m x 3.05 m |
| Third Level | Bedroom 3 | 2.99 m | 3.35 m | 2.99 m x 3.35 m |
| Third Level | Bedroom 4 | 2.93 m | 3.05 m | 2.93 m x 3.05 m |
| Main Level | Recreational, Games Room | 4.52 m | 3.66 m | 4.52 m x 3.66 m |
https://www.realtor.ca/real-estate/28990793/104-lunay-drive-richmond-hill-rural-richmond-hill
Contact Us
Contact us for more information
Lincoln Lai
Broker
www.century21.ca/lincoln.lai
18 Wynford Drive #214
Toronto, Ontario M3C 3S2
(416) 686-1500
(416) 386-0777
leadingedgerealty.c21.ca


