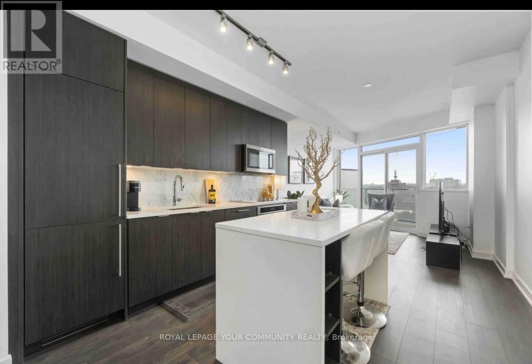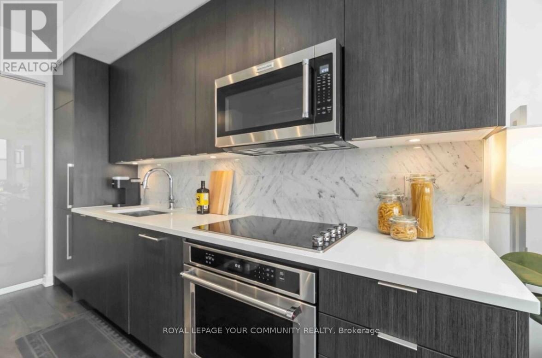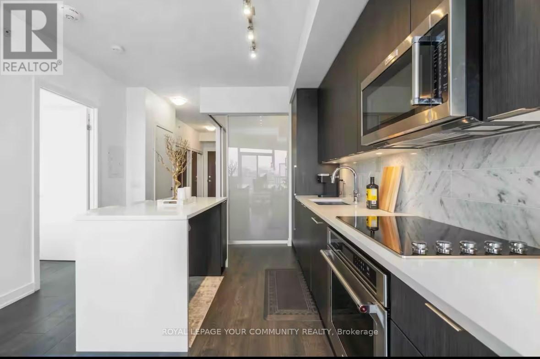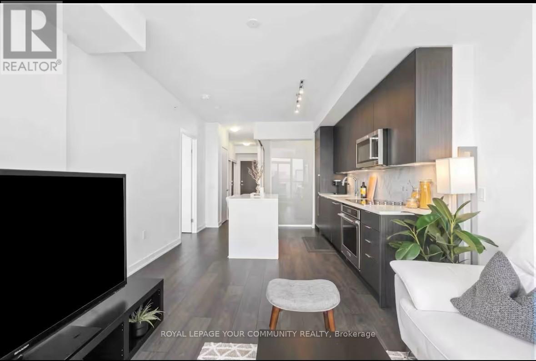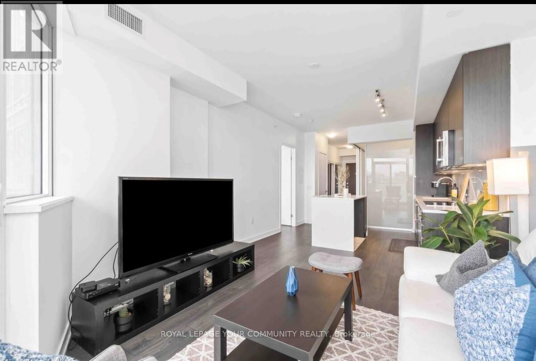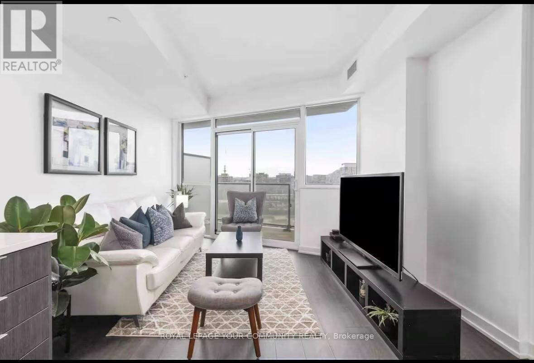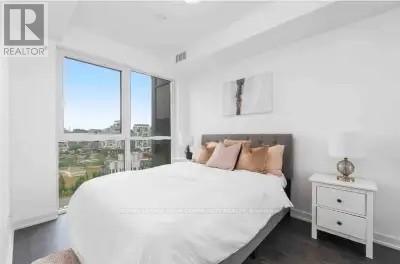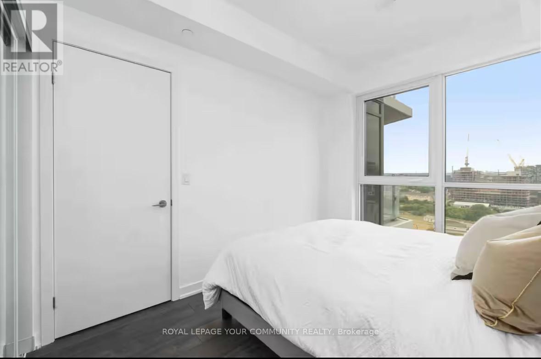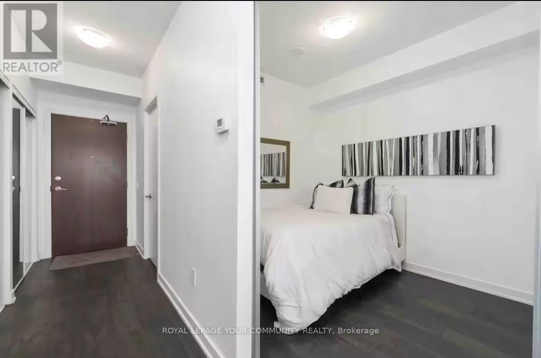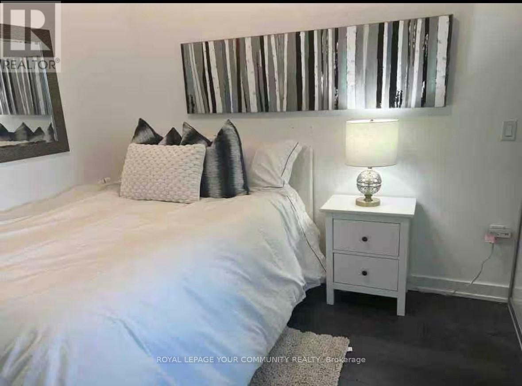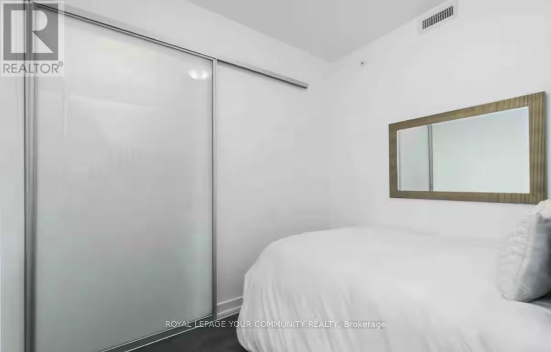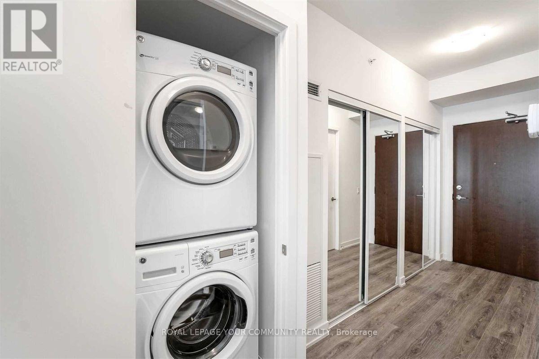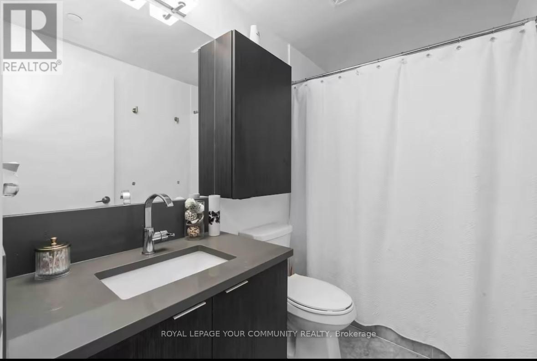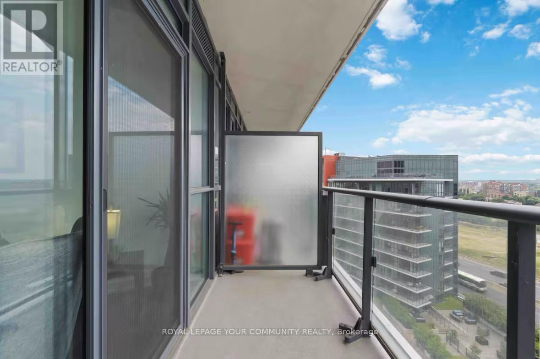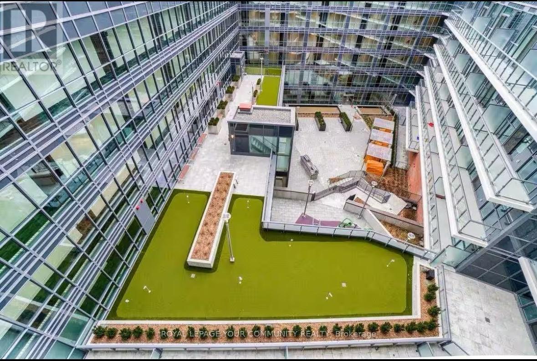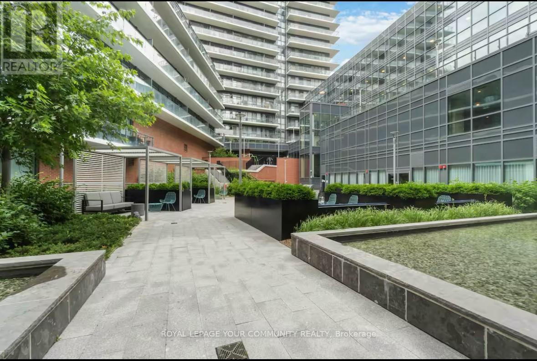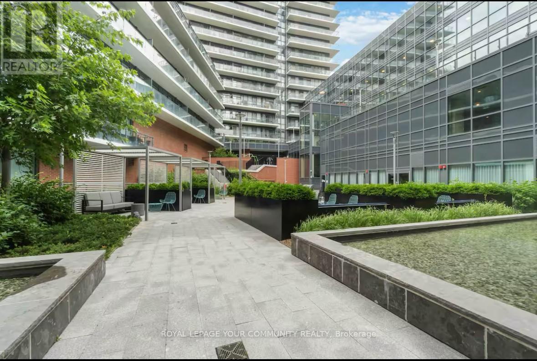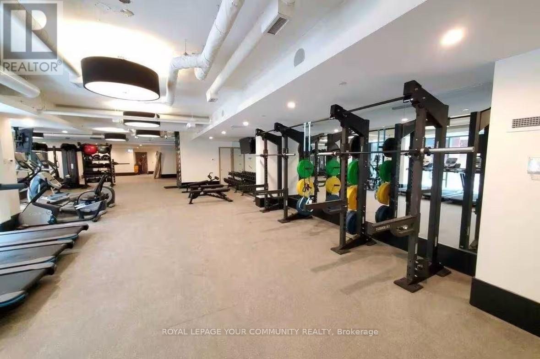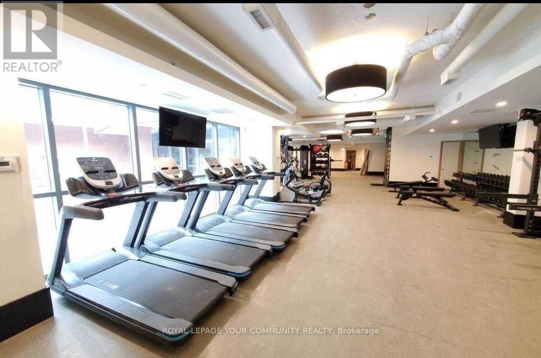1905 - 38 Iannuzzi Street Toronto, Ontario M5V 0S2
$3,000 Monthly
FULLY FURNISHED!!! New, bright, sleek living near the Lake! Perfectly situated 2-Bedroom 1-Bathmodern chic condo with 1 premium P1 parking spot near Harbourfront and all that it has to offer! New building w/ 24hr security & plenty of visitor parking. Nine foot ceilings with floor-to-ceiling windows outfitted with custom blinds. The modern kitchen boasts a marble backsplash, granite island & countertops, full-size suite of integrated appliances including KitchenAid stove, JennAir fridge & niche dining area. Unit shows much larger in person and very bright due to window design and extra glazing. Amenities are top notch. Steps To TTC, the Bentway (skating), BMO Field, King West, Liberty, CNE, Harbourfront, lots of walking trails &parks, Loblaws, Shoppers Drug Mart, LCBO, shopping and grocery. Everything you need right at your doorstep. Make this your home near the Lake! (id:24801)
Property Details
| MLS® Number | C12463013 |
| Property Type | Single Family |
| Community Name | Niagara |
| Amenities Near By | Marina, Park, Public Transit, Schools |
| Community Features | Pets Allowed With Restrictions |
| Features | Balcony, Carpet Free |
| Parking Space Total | 1 |
| Water Front Type | Waterfront |
Building
| Bathroom Total | 1 |
| Bedrooms Above Ground | 2 |
| Bedrooms Total | 2 |
| Age | 0 To 5 Years |
| Amenities | Security/concierge, Exercise Centre, Party Room, Visitor Parking, Separate Heating Controls, Separate Electricity Meters |
| Architectural Style | Multi-level |
| Basement Type | None |
| Cooling Type | Central Air Conditioning |
| Exterior Finish | Brick, Concrete |
| Heating Fuel | Natural Gas |
| Heating Type | Forced Air |
| Size Interior | 600 - 699 Ft2 |
| Type | Apartment |
Parking
| Underground | |
| Garage |
Land
| Acreage | No |
| Land Amenities | Marina, Park, Public Transit, Schools |
| Surface Water | Lake/pond |
Rooms
| Level | Type | Length | Width | Dimensions |
|---|---|---|---|---|
| Main Level | Bedroom | Measurements not available | ||
| Main Level | Bedroom 2 | Measurements not available | ||
| Main Level | Kitchen | Measurements not available | ||
| Main Level | Family Room | Measurements not available |
https://www.realtor.ca/real-estate/28990946/1905-38-iannuzzi-street-toronto-niagara-niagara
Contact Us
Contact us for more information
Nadim William Gebara
Salesperson
187 King Street East
Toronto, Ontario M5A 1J5
(416) 637-8000
(416) 361-9969



