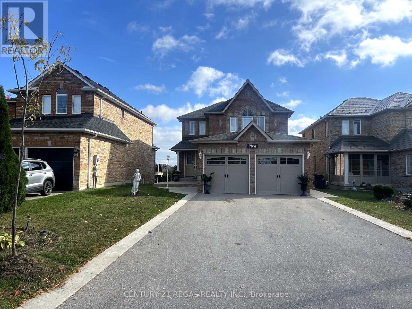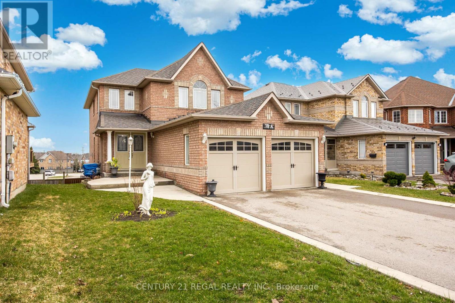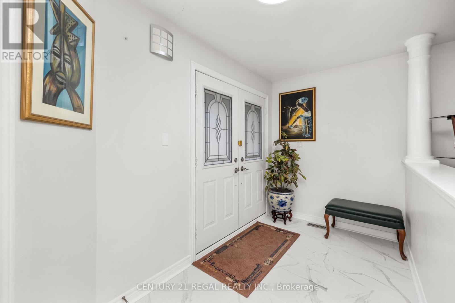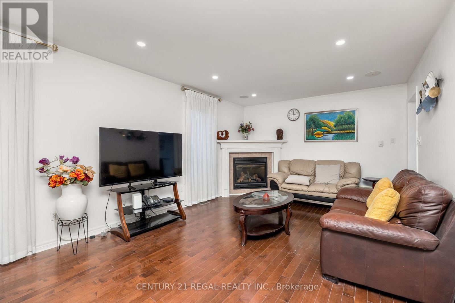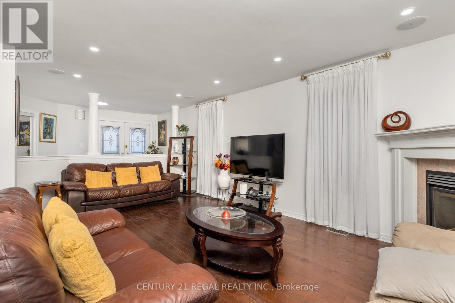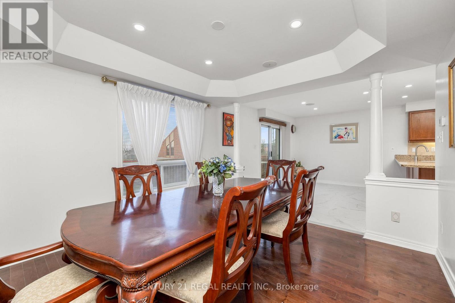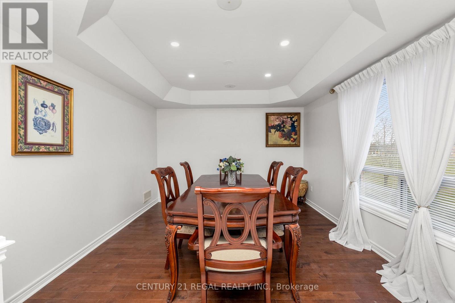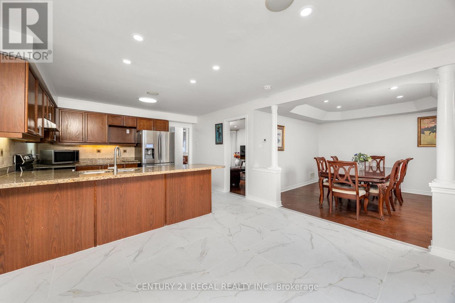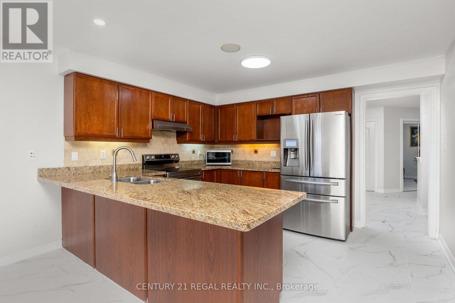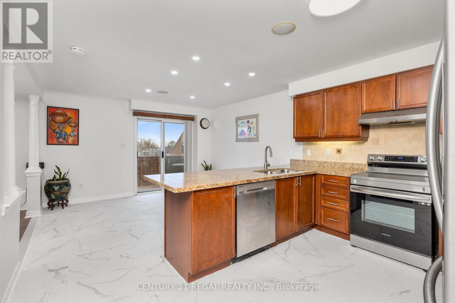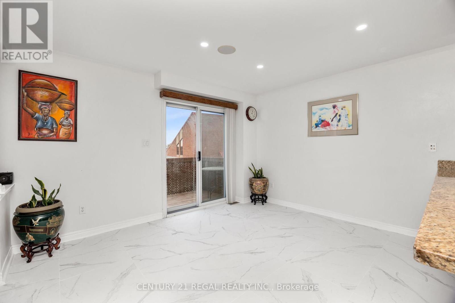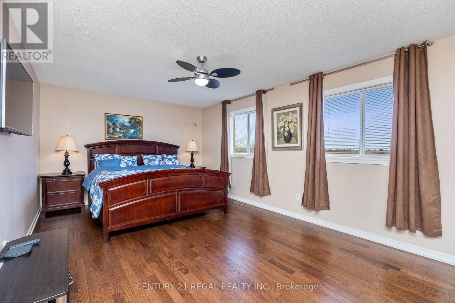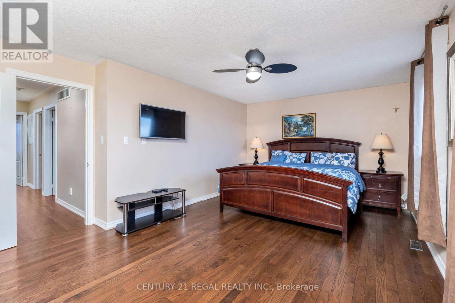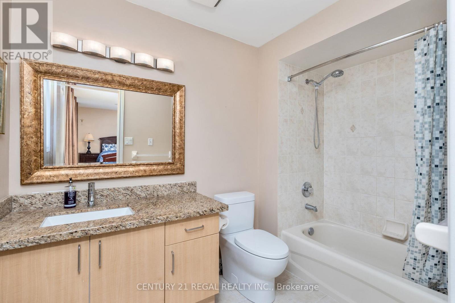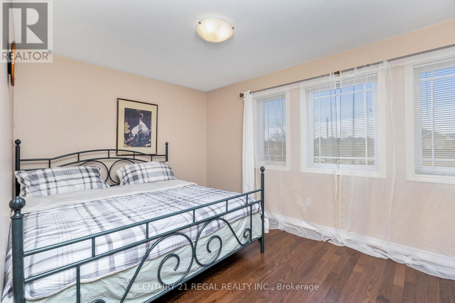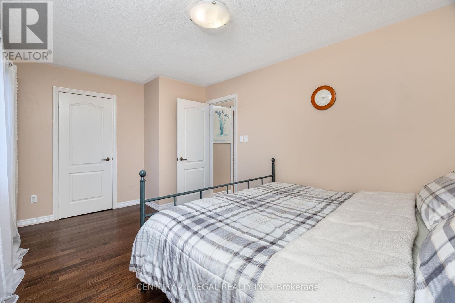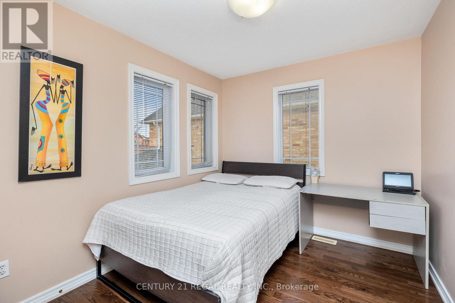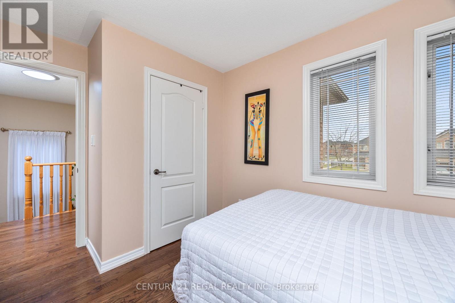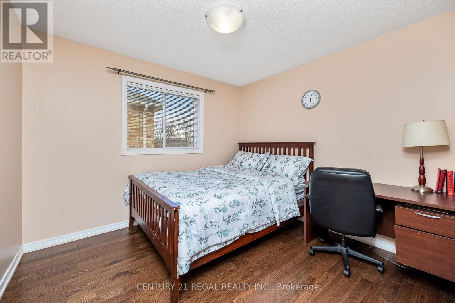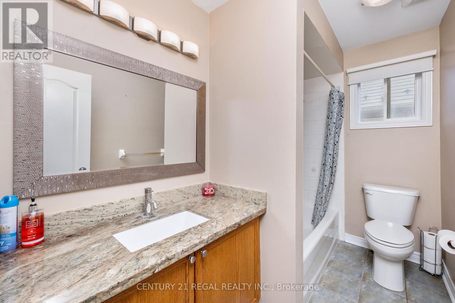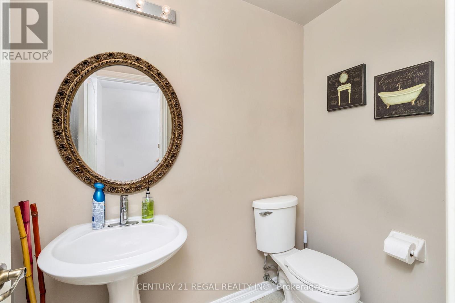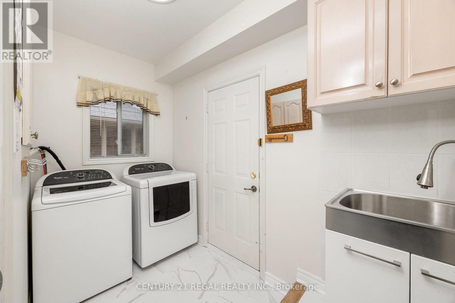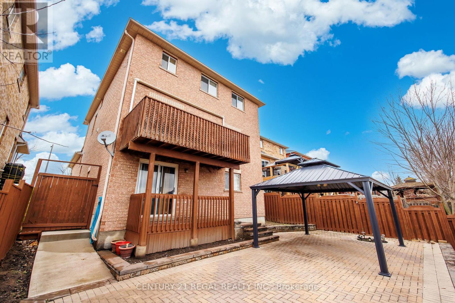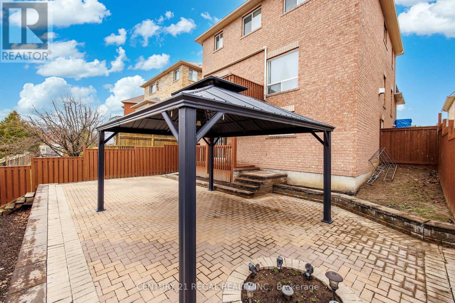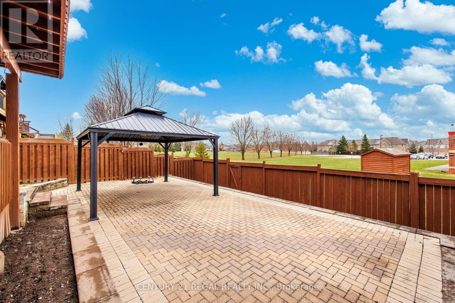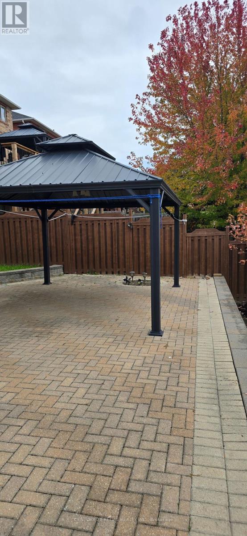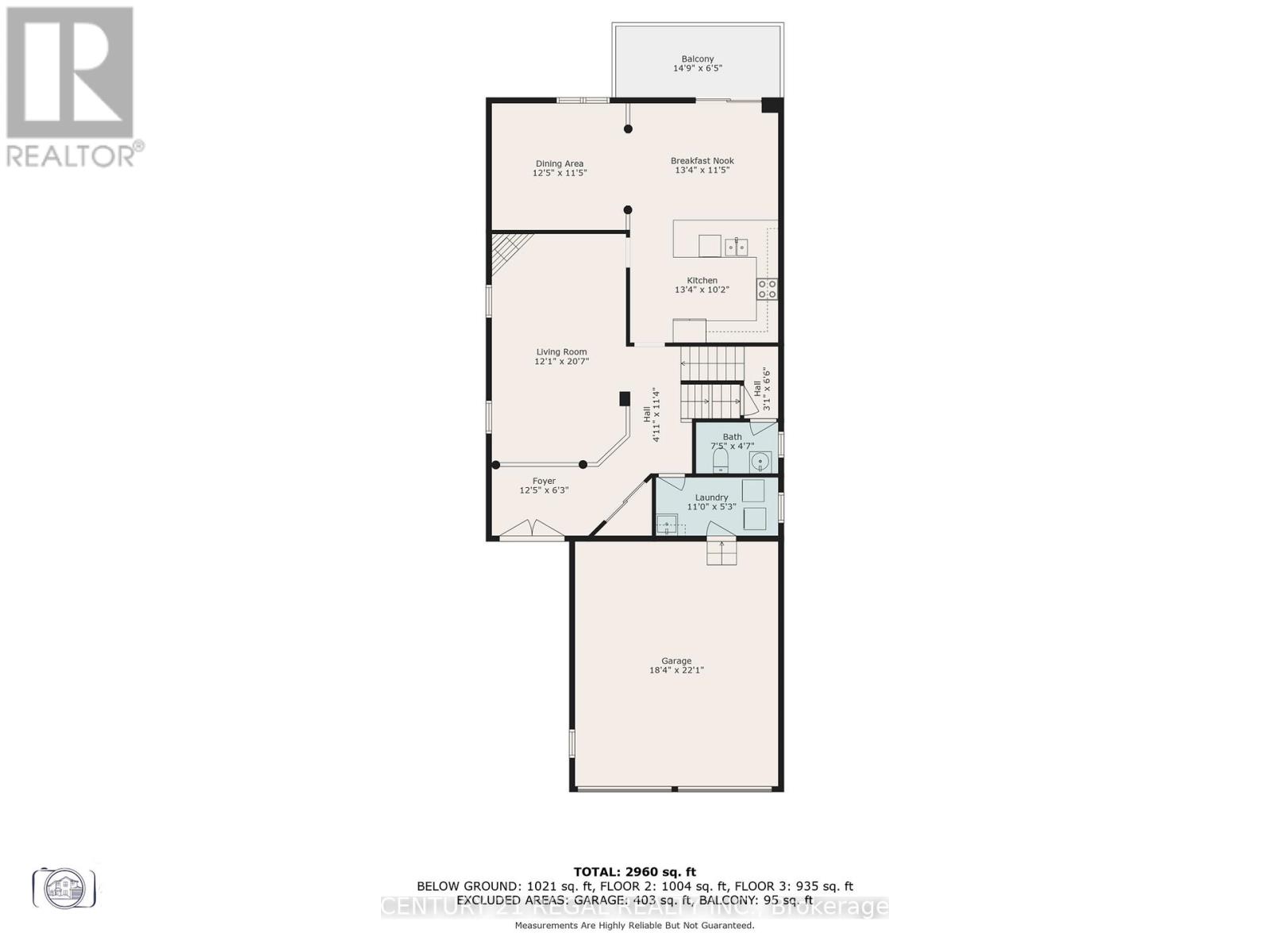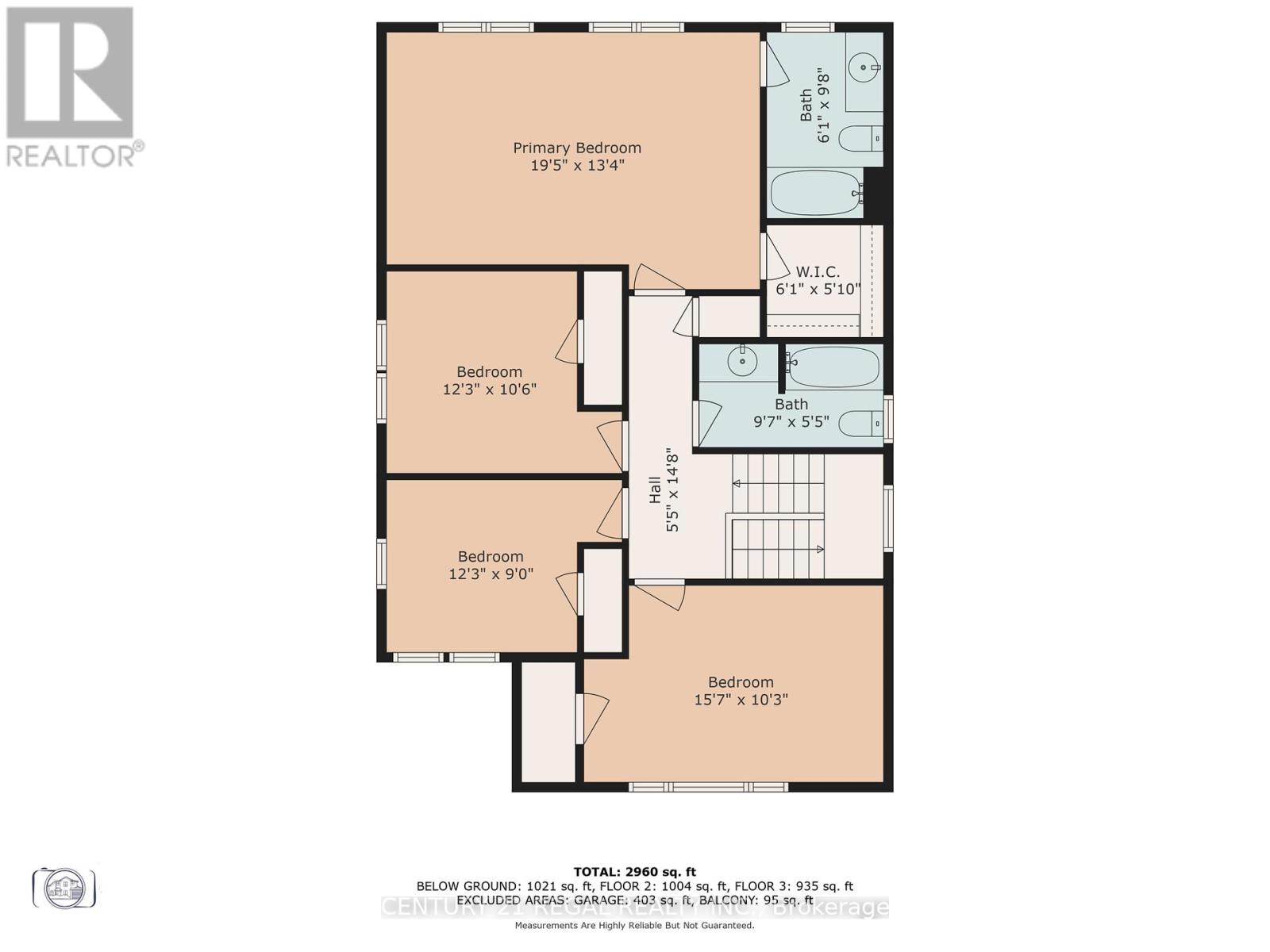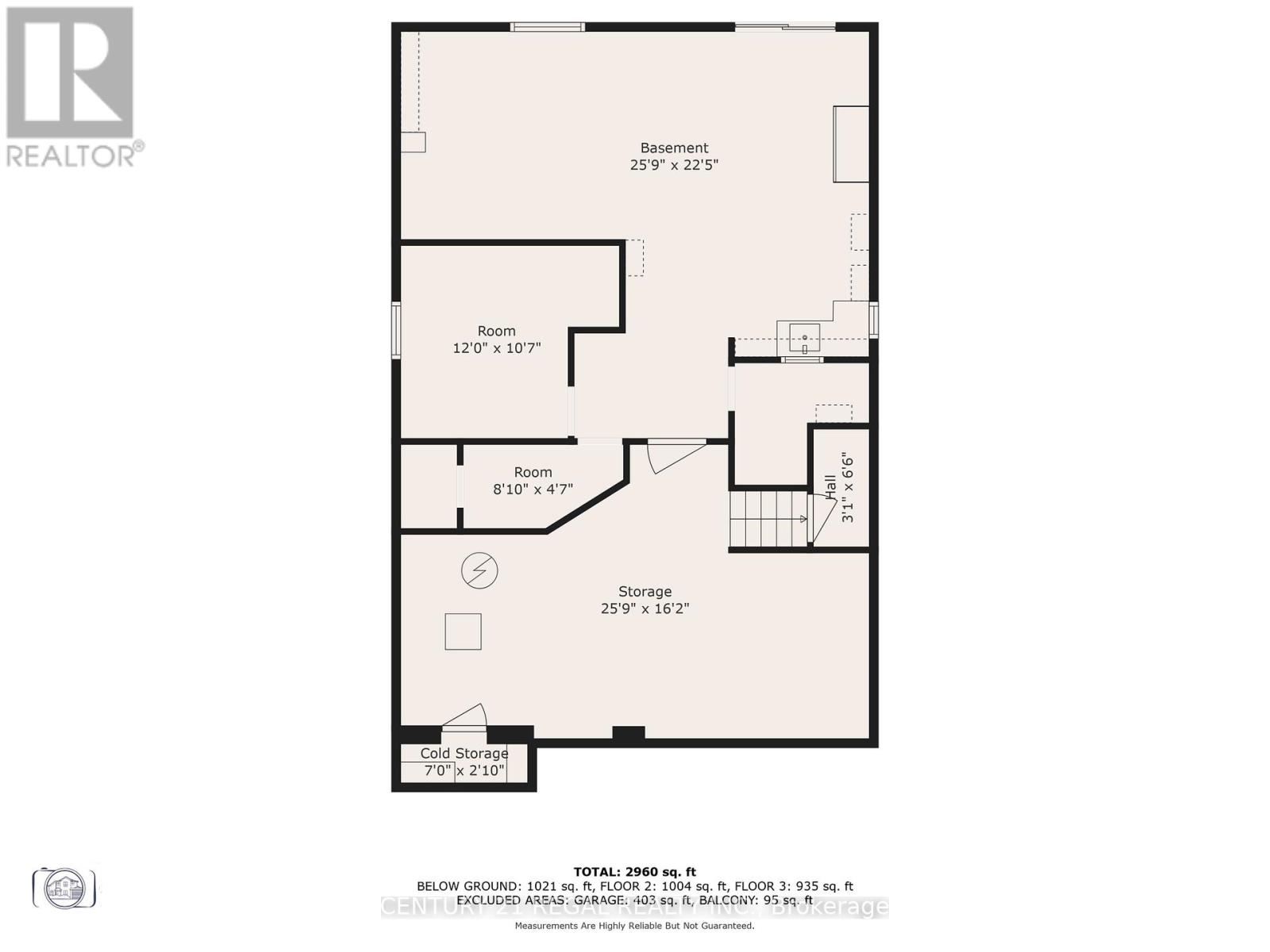78a Kerfoot Crescent Georgina, Ontario L4P 4H2
$949,000
Welcome to this refreshed Detached 4 Bedroom home with a walkout basement on a premium lot! Nestled in a great matured neighbourhood** Home has In Law or Generational Family capabilities/potentials**Inviting Double Door Main Entrance** B/I surround sound system, awaiting your plug-in and enjoy** Separate Formal Dining Room W/Coffered Ceiling, overlooking the backyard** 2 Oversized garages with remote and access into the house** Open concept kitchen has valance with b/i lights and granite counter tops** BBQ gas hook-up to gas line, for summer enjoyments** Gazebo** Open front porch ** No Sidewalk** No Residential neighbours behind home** Roof (2021)** Furnace (2024) Minutes away from lakes, parks, schools, churches, shopping, Hwy 404, GO Bus (id:24801)
Property Details
| MLS® Number | N12462930 |
| Property Type | Single Family |
| Community Name | Historic Lakeshore Communities |
| Equipment Type | Water Heater |
| Parking Space Total | 6 |
| Rental Equipment Type | Water Heater |
Building
| Bathroom Total | 3 |
| Bedrooms Above Ground | 4 |
| Bedrooms Total | 4 |
| Appliances | Oven - Built-in, Central Vacuum, Garage Door Opener Remote(s), Water Heater, Dishwasher, Dryer, Garage Door Opener, Hood Fan, Stove, Washer, Window Coverings, Refrigerator |
| Basement Features | Walk Out |
| Basement Type | N/a |
| Construction Style Attachment | Detached |
| Cooling Type | Central Air Conditioning |
| Exterior Finish | Brick |
| Fireplace Present | Yes |
| Fireplace Total | 1 |
| Flooring Type | Porcelain Tile, Hardwood, Ceramic |
| Foundation Type | Concrete |
| Half Bath Total | 1 |
| Heating Fuel | Natural Gas |
| Heating Type | Forced Air |
| Stories Total | 2 |
| Size Interior | 2,000 - 2,500 Ft2 |
| Type | House |
| Utility Water | Municipal Water |
Parking
| Attached Garage | |
| Garage |
Land
| Acreage | No |
| Sewer | Sanitary Sewer |
| Size Depth | 113 Ft ,2 In |
| Size Frontage | 40 Ft ,3 In |
| Size Irregular | 40.3 X 113.2 Ft |
| Size Total Text | 40.3 X 113.2 Ft |
Rooms
| Level | Type | Length | Width | Dimensions |
|---|---|---|---|---|
| Second Level | Bedroom 4 | 4.75 m | 3.12 m | 4.75 m x 3.12 m |
| Second Level | Primary Bedroom | 5.92 m | 3.96 m | 5.92 m x 3.96 m |
| Second Level | Bedroom 2 | 3.73 m | 2.77 m | 3.73 m x 2.77 m |
| Second Level | Bedroom 3 | 3.73 m | 3.2 m | 3.73 m x 3.2 m |
| Main Level | Foyer | 3.8 m | 1.91 m | 3.8 m x 1.91 m |
| Main Level | Great Room | 6.27 m | 3.68 m | 6.27 m x 3.68 m |
| Main Level | Dining Room | 3.78 m | 3.48 m | 3.78 m x 3.48 m |
| Main Level | Kitchen | 3.98 m | 3 m | 3.98 m x 3 m |
| Main Level | Eating Area | 4.06 m | 3.48 m | 4.06 m x 3.48 m |
| Main Level | Laundry Room | 3.35 m | 1 m | 3.35 m x 1 m |
Contact Us
Contact us for more information
Wincy Uchenna Utomi
Salesperson
4030 Sheppard Ave. E.
Toronto, Ontario M1S 1S6
(416) 291-0929
(416) 291-0984
www.century21regal.com/


