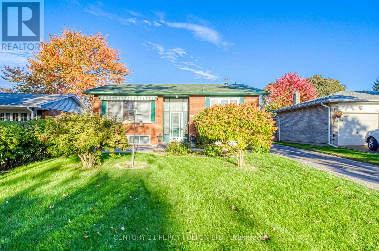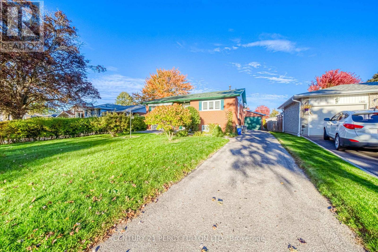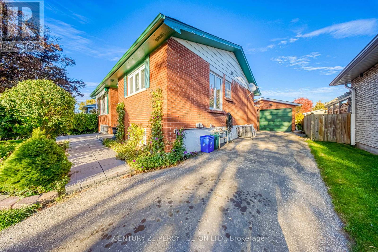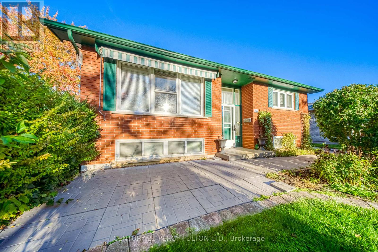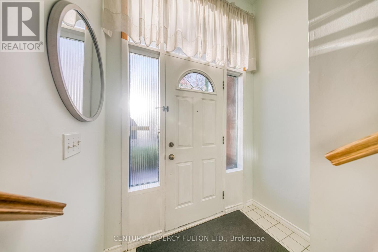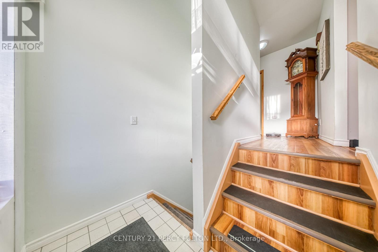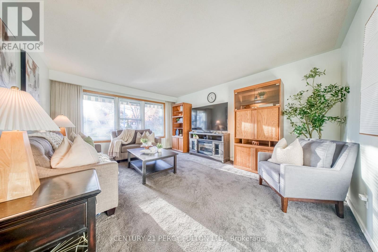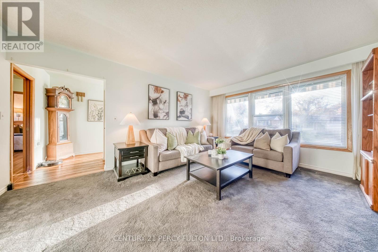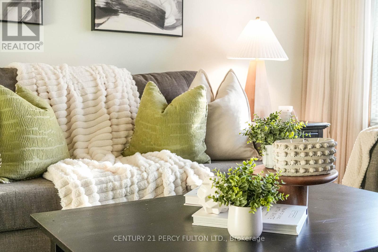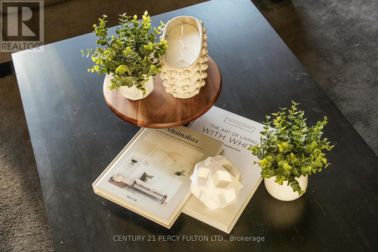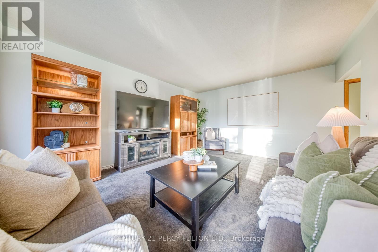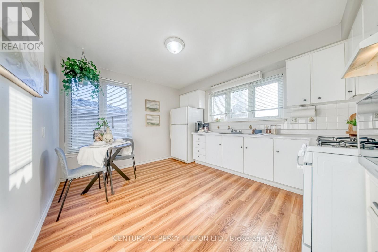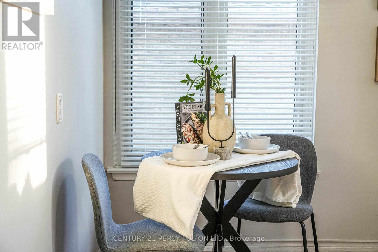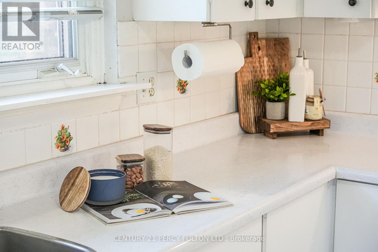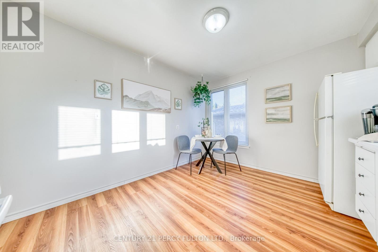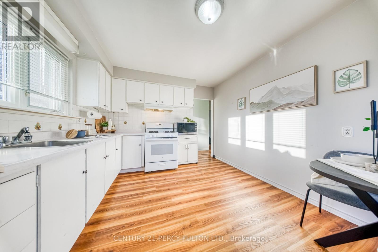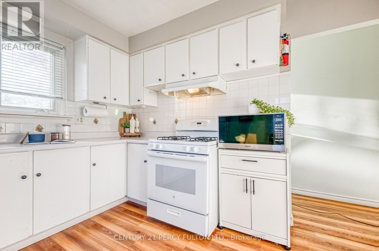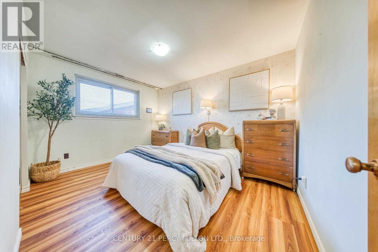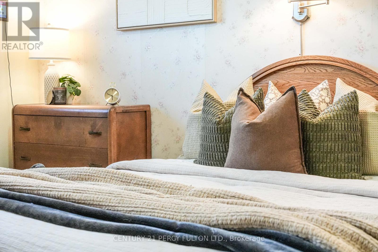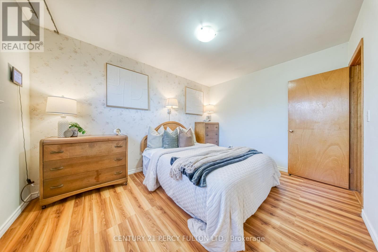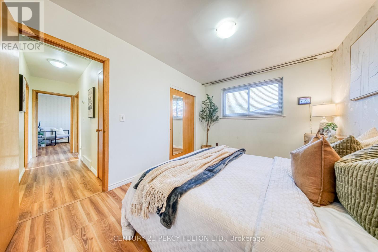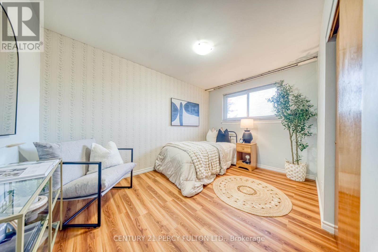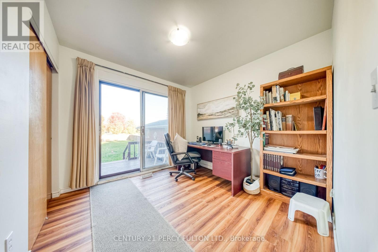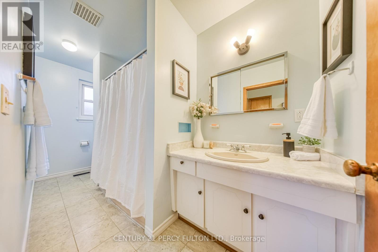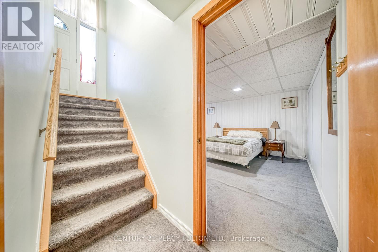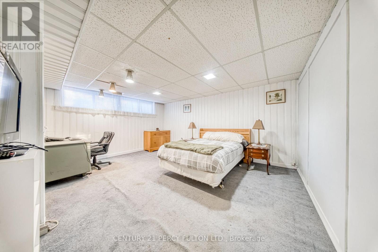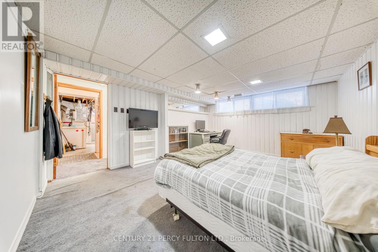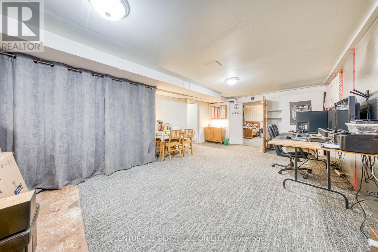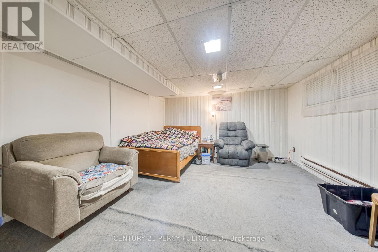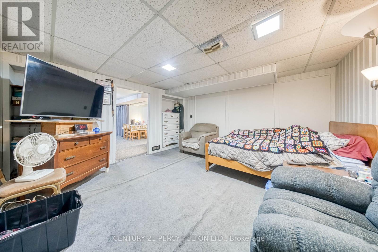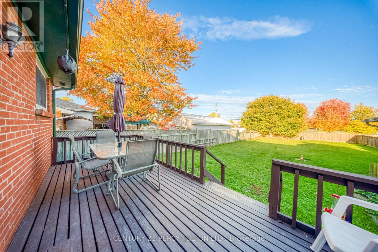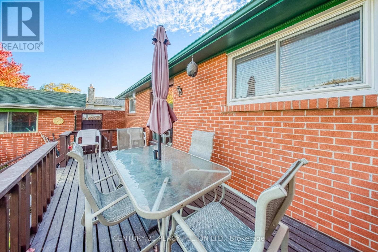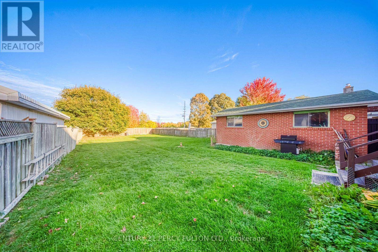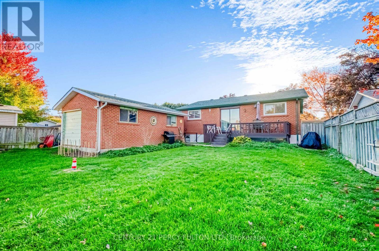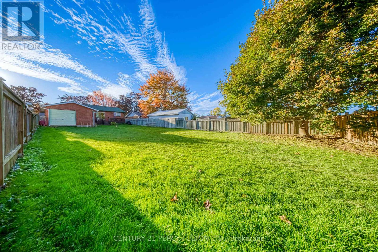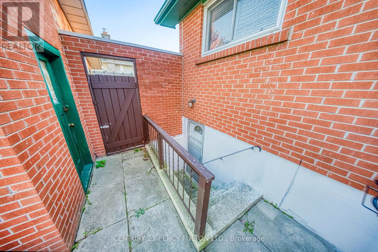43 Taylor Road Ajax, Ontario L1S 2X5
$879,000
Welcome to 43 Taylor Road, a home full of memories, charm, and endless possibilities. Lovingly cared for by the original family, this 3-bedroom bungalow has been thoughtfully adapted to suit modern family living while retaining the warmth and character that only a home with history can offer. One of the upstairs bedrooms can be used as a bright sun filled sunroom, perfect for morning coffee, a reading nook, an office space or a room to simply soak in the natural light. The homes lower level features two additional bedrooms with a separate entrance, providing privacy and flexibility. Whether you're looking to create an in-law suite or guest accommodations, or a private rental space, this home is ready to meet your needs. Step outside and discover a sprawling backyard, a true haven for summer gatherings, gardening, or simply relaxing in peace. The detached garage adds convenience for parking or storage, completing this property's practical features. Situated on a generous lot with room to breathe, yet close to Bayly Street, the Waterfront Trail, schools, and local amenities, this home offers the perfect balance of suburban tranquility and everyday convenience. More than just a house, it's a place where your next chapter can begin! (id:24801)
Property Details
| MLS® Number | E12465077 |
| Property Type | Single Family |
| Neigbourhood | Southwood |
| Community Name | South East |
| Equipment Type | Water Heater |
| Parking Space Total | 5 |
| Rental Equipment Type | Water Heater |
Building
| Bathroom Total | 1 |
| Bedrooms Above Ground | 3 |
| Bedrooms Below Ground | 2 |
| Bedrooms Total | 5 |
| Appliances | Dryer, Freezer, Stove, Washer, Refrigerator |
| Architectural Style | Bungalow |
| Basement Development | Finished |
| Basement Features | Separate Entrance |
| Basement Type | N/a (finished) |
| Construction Style Attachment | Detached |
| Cooling Type | Central Air Conditioning |
| Exterior Finish | Brick |
| Foundation Type | Unknown |
| Heating Fuel | Natural Gas |
| Heating Type | Forced Air |
| Stories Total | 1 |
| Size Interior | 1,100 - 1,500 Ft2 |
| Type | House |
| Utility Water | Municipal Water |
Parking
| Detached Garage | |
| Garage |
Land
| Acreage | No |
| Sewer | Sanitary Sewer |
| Size Depth | 174 Ft |
| Size Frontage | 50 Ft |
| Size Irregular | 50 X 174 Ft |
| Size Total Text | 50 X 174 Ft |
Rooms
| Level | Type | Length | Width | Dimensions |
|---|---|---|---|---|
| Basement | Bedroom | 4.82 m | 3.83 m | 4.82 m x 3.83 m |
| Basement | Bedroom 2 | 3.97 m | 3.93 m | 3.97 m x 3.93 m |
| Basement | Recreational, Games Room | 3.95 m | 5.97 m | 3.95 m x 5.97 m |
| Main Level | Living Room | 5.02 m | 3.93 m | 5.02 m x 3.93 m |
| Main Level | Kitchen | 3.98 m | 3.27 m | 3.98 m x 3.27 m |
| Main Level | Primary Bedroom | 3.96 m | 2.93 m | 3.96 m x 2.93 m |
| Main Level | Bedroom 2 | 2.83 m | 2.87 m | 2.83 m x 2.87 m |
| Main Level | Bedroom 3 | 3.87 m | 2.68 m | 3.87 m x 2.68 m |
https://www.realtor.ca/real-estate/28995695/43-taylor-road-ajax-south-east-south-east
Contact Us
Contact us for more information
Katelyn Fulton
Broker
www.thefultonsisters.com/
www.facebook.com/thefultonsisters
twitter.com/C21PercyFulton
www.linkedin.com/in/katelyn-fulton-072a114a/
2911 Kennedy Road
Toronto, Ontario M1V 1S8
(416) 298-8200
(416) 298-6602
HTTP://www.c21percyfulton.com


