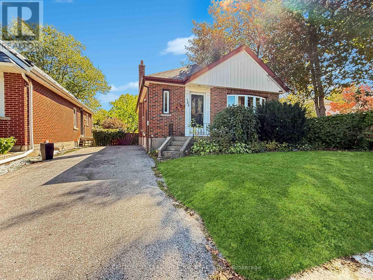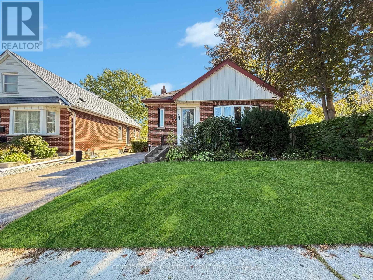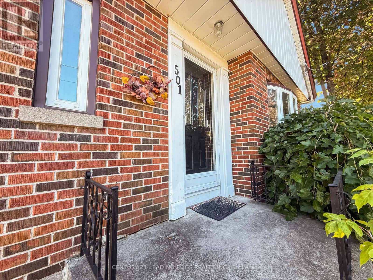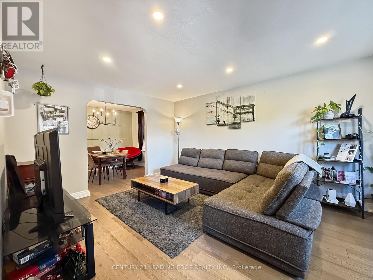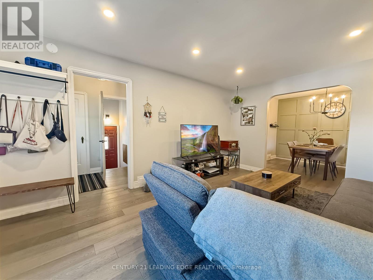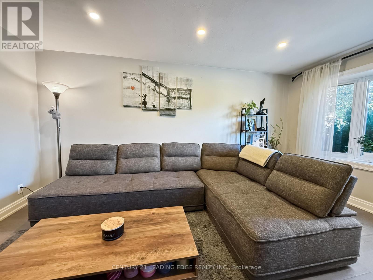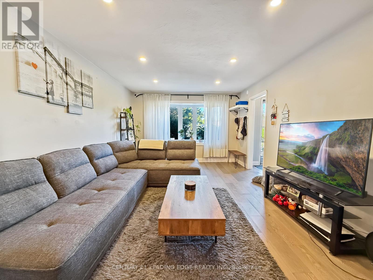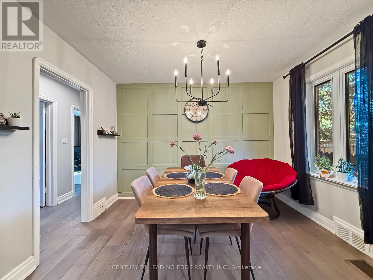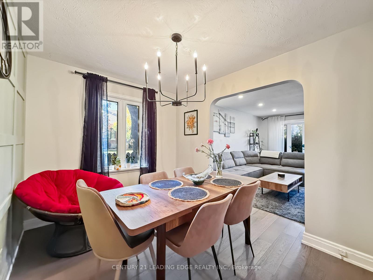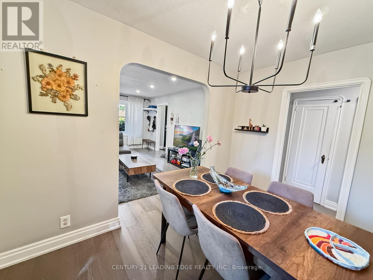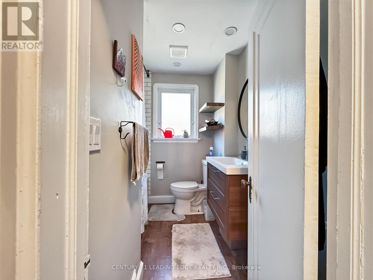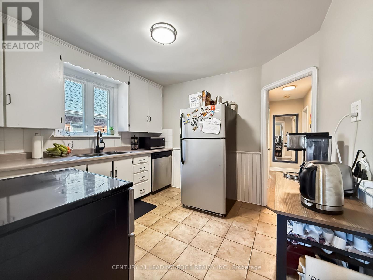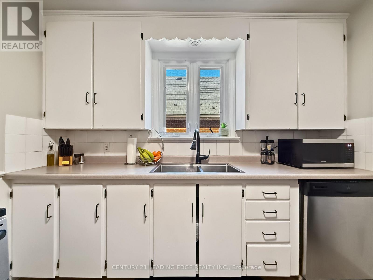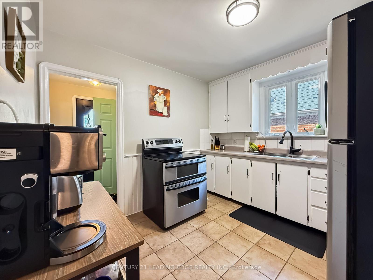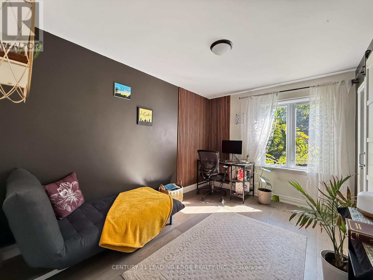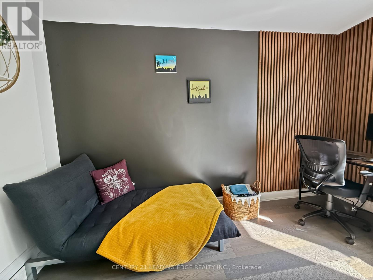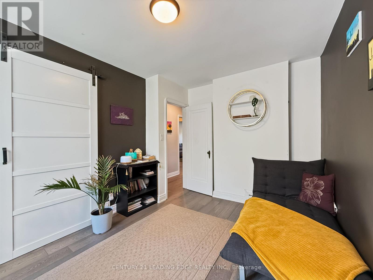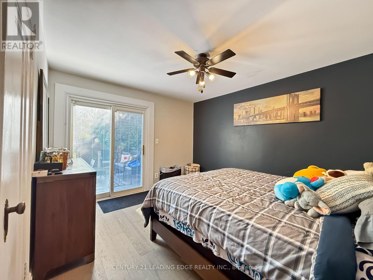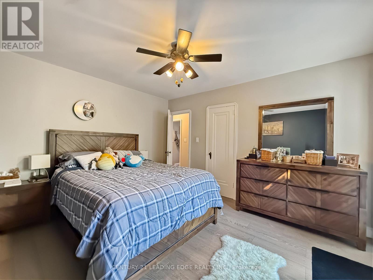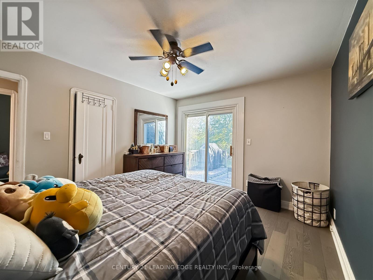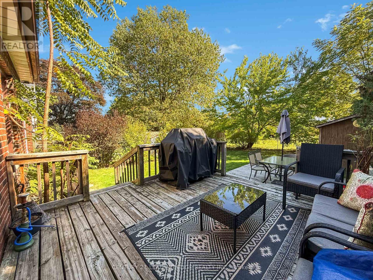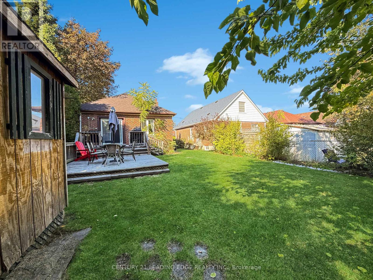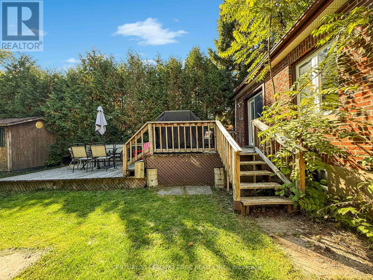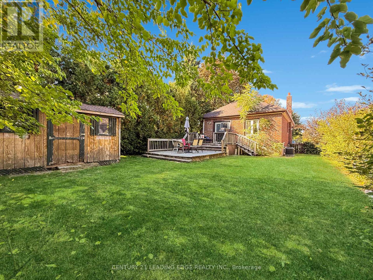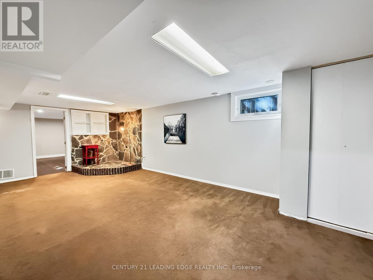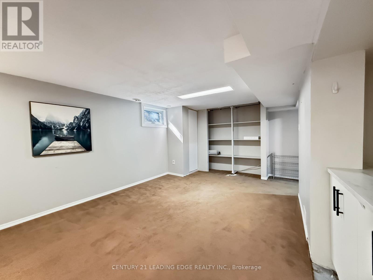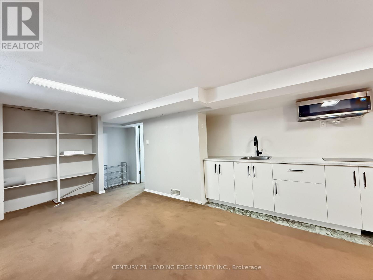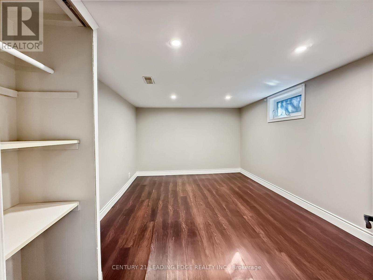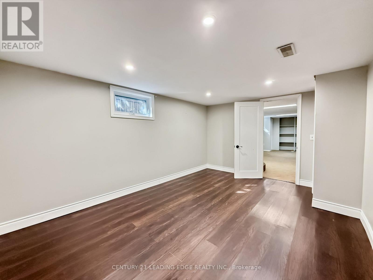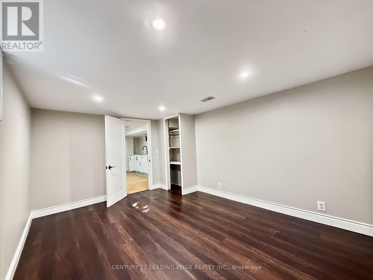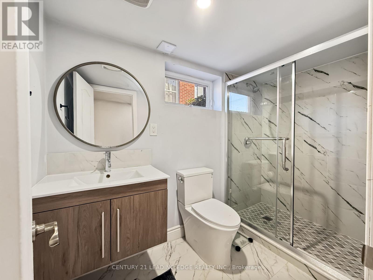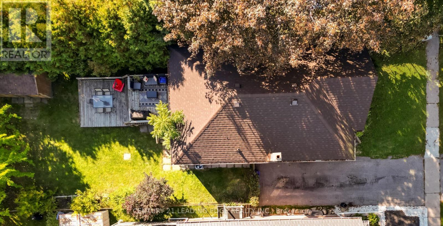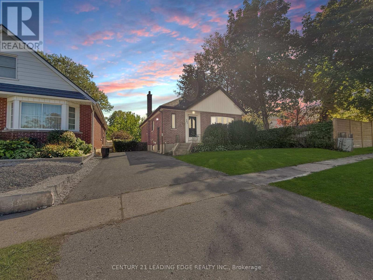501 Bond Street E Oshawa, Ontario L1G 1C2
$689,000
Perfect for first-time buyers, downsizers, or investors, this charming brick home offers a beautiful blend of comfort and modern style. The main floor features sleek vinyl flooring throughout, while the kitchen is enhanced with elegant tile flooring for both style and practicality. A bright bow window in the living room fills the space with natural light, complemented by board-and-batten accent walls, upgraded light fixtures, and pot lights. The beautifully renovated bathroom adds a touch of luxury. The lower level now features a finished in-law suite, offering extra living space or excellent potential for multi-generational living. Outside, the peaceful backyard with no neighbours behind provides a private retreat--perfect for relaxing or enjoying your morning coffee in tranquility. Recent updates include a gas furnace and windows (2011), as well as a new roof and central air conditioning (2022). This home has been lovingly maintained and is ready for your family to begin its next chapter. Ideally located just a short walk to shops, schools, parks, transit, and restaurants, with easy access to Highways 401 and 407. (id:24801)
Property Details
| MLS® Number | E12463105 |
| Property Type | Single Family |
| Community Name | O'Neill |
| Amenities Near By | Hospital, Park, Place Of Worship, Schools |
| Equipment Type | Water Heater |
| Features | In-law Suite |
| Parking Space Total | 2 |
| Rental Equipment Type | Water Heater |
Building
| Bathroom Total | 2 |
| Bedrooms Above Ground | 2 |
| Bedrooms Below Ground | 1 |
| Bedrooms Total | 3 |
| Architectural Style | Bungalow |
| Basement Development | Finished |
| Basement Features | Separate Entrance |
| Basement Type | N/a (finished), N/a |
| Construction Style Attachment | Detached |
| Cooling Type | Central Air Conditioning |
| Exterior Finish | Brick |
| Foundation Type | Unknown |
| Heating Fuel | Natural Gas |
| Heating Type | Forced Air |
| Stories Total | 1 |
| Size Interior | 700 - 1,100 Ft2 |
| Type | House |
| Utility Water | Municipal Water |
Parking
| No Garage |
Land
| Acreage | No |
| Land Amenities | Hospital, Park, Place Of Worship, Schools |
| Sewer | Sanitary Sewer |
| Size Depth | 110 Ft |
| Size Frontage | 40 Ft |
| Size Irregular | 40 X 110 Ft |
| Size Total Text | 40 X 110 Ft |
Utilities
| Cable | Available |
| Electricity | Installed |
| Sewer | Installed |
https://www.realtor.ca/real-estate/28991288/501-bond-street-e-oshawa-oneill-oneill
Contact Us
Contact us for more information
Abu Bakr Jameel
Salesperson
www.sold.expert/
www.facebook.com/Sold.Expert/
x.com/soldexpert
www.linkedin.com/in/soldexpert/
1825 Markham Rd. Ste. 301
Toronto, Ontario M1B 4Z9
(416) 298-6000
(416) 298-6910
leadingedgerealty.c21.ca/


