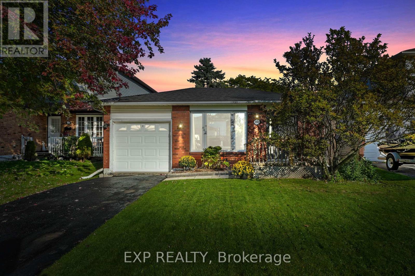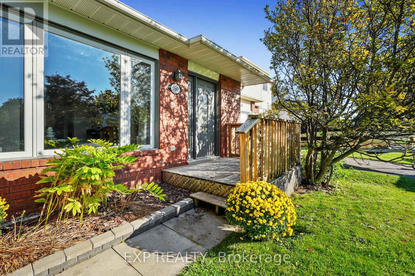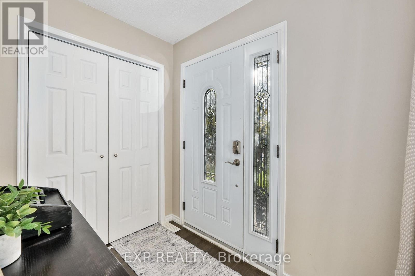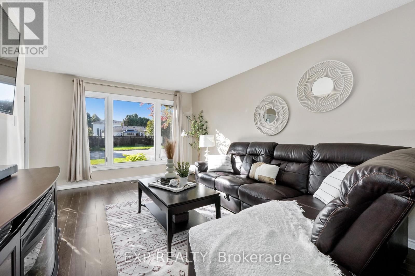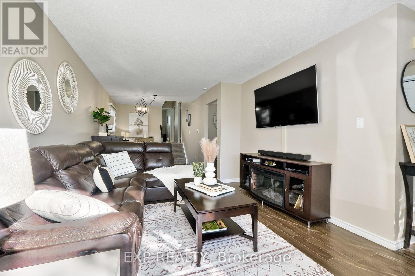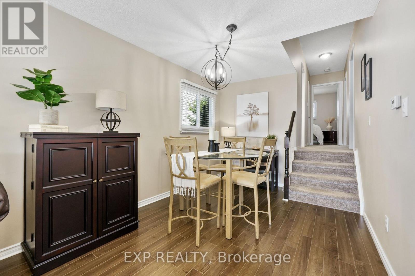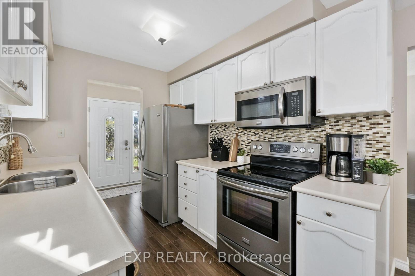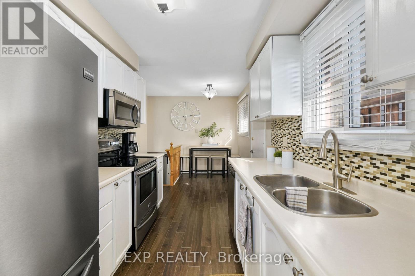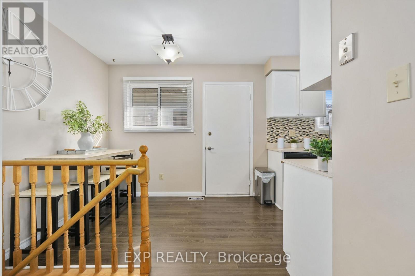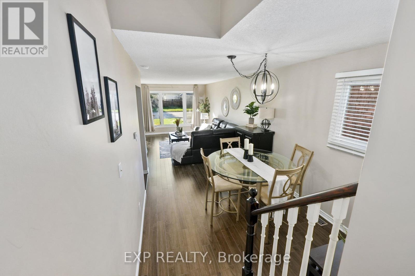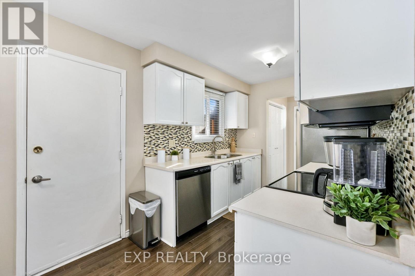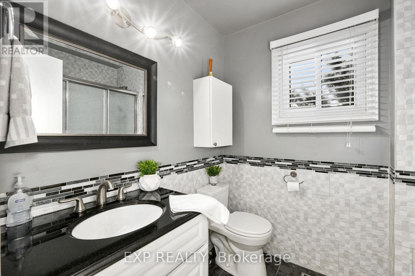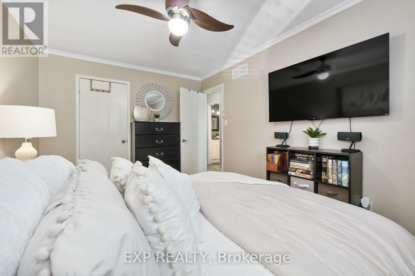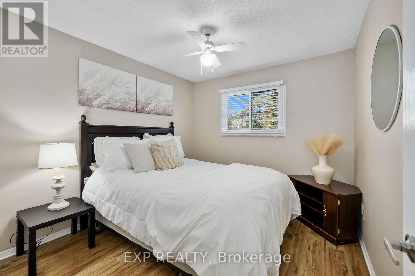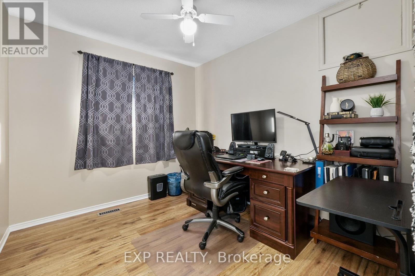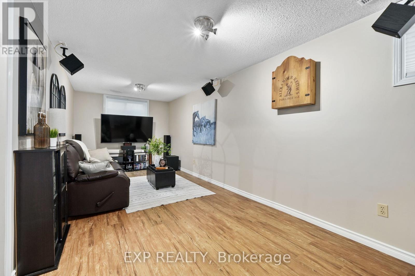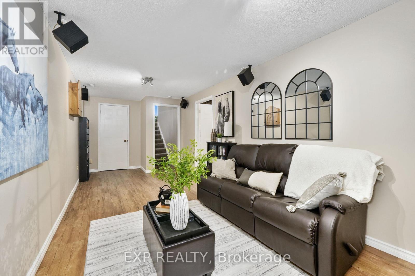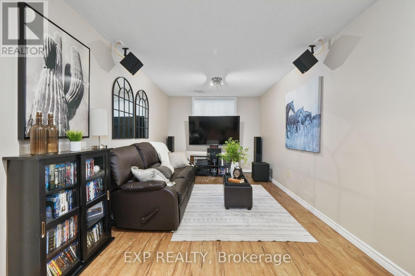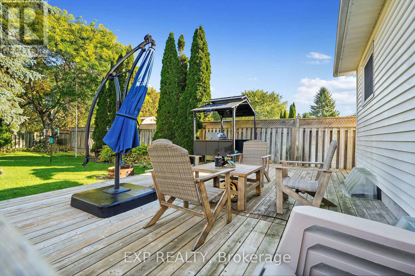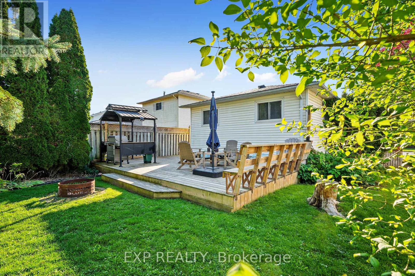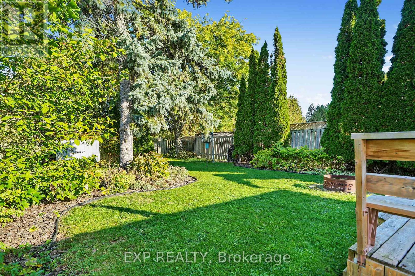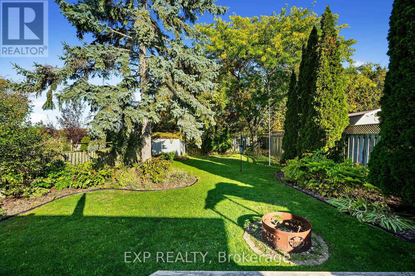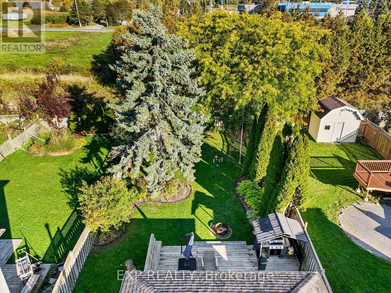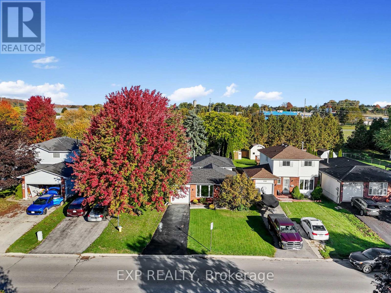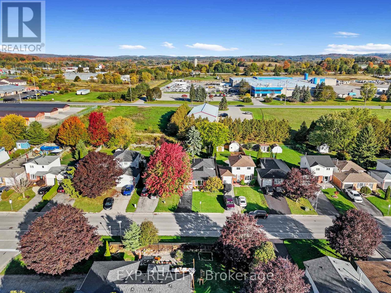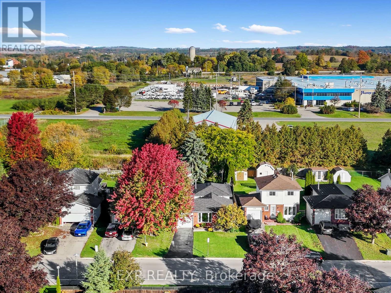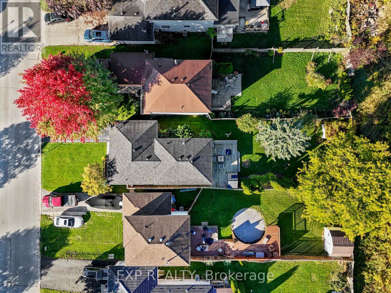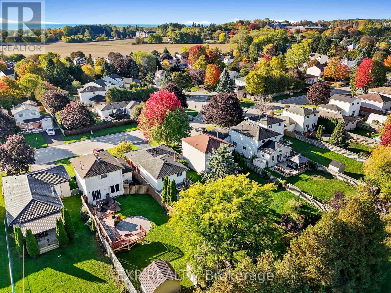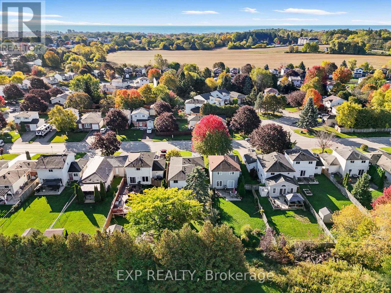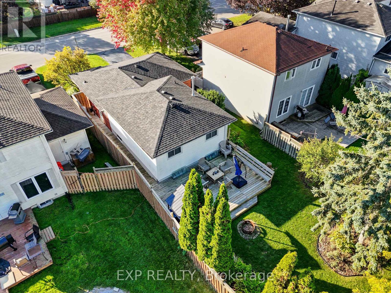160 Peacock Boulevard Port Hope, Ontario L1A 4E2
$619,990
Immaculate 3-Bedroom Back-Split in a Desirable Family Neighbourhood. Welcome to this beautifully maintained 3-bedroom back-split, ideally located close to schools, parks, and everyday amenities. The bright eat-in kitchen showcases stainless steel appliances, laminate flooring, and a walkout to the side yard and expansive deck perfect for entertaining. The backyard is a private oasis, featuring a firepit, newly built deck, mature landscaping, and perennial gardens with no neighbours behind! Notable updates include a renovated 4-piece bathroom with an extra-deep soaker tub, laminate flooring throughout, and freshly painted kitchen cabinets and trim. Additional mechanical updates include furnace and central air (2012). (id:24801)
Open House
This property has open houses!
2:00 pm
Ends at:4:00 pm
Property Details
| MLS® Number | X12463042 |
| Property Type | Single Family |
| Community Name | Port Hope |
| Equipment Type | Water Heater |
| Parking Space Total | 3 |
| Rental Equipment Type | Water Heater |
Building
| Bathroom Total | 1 |
| Bedrooms Above Ground | 3 |
| Bedrooms Total | 3 |
| Appliances | Dryer, Stove, Washer, Window Coverings, Refrigerator |
| Basement Development | Finished |
| Basement Type | N/a (finished) |
| Construction Style Attachment | Detached |
| Construction Style Split Level | Backsplit |
| Cooling Type | Central Air Conditioning |
| Exterior Finish | Brick, Vinyl Siding |
| Flooring Type | Laminate |
| Foundation Type | Concrete |
| Heating Fuel | Natural Gas |
| Heating Type | Forced Air |
| Size Interior | 700 - 1,100 Ft2 |
| Type | House |
| Utility Water | Municipal Water |
Parking
| Attached Garage | |
| Garage |
Land
| Acreage | No |
| Sewer | Sanitary Sewer |
| Size Depth | 150 Ft |
| Size Frontage | 37 Ft |
| Size Irregular | 37 X 150 Ft ; Irr |
| Size Total Text | 37 X 150 Ft ; Irr |
| Zoning Description | Residential |
Rooms
| Level | Type | Length | Width | Dimensions |
|---|---|---|---|---|
| Lower Level | Family Room | 6.73 m | 2.77 m | 6.73 m x 2.77 m |
| Lower Level | Utility Room | 6.22 m | 2.79 m | 6.22 m x 2.79 m |
| Main Level | Living Room | 4.59 m | 3.33 m | 4.59 m x 3.33 m |
| Main Level | Dining Room | 3.84 m | 2.77 m | 3.84 m x 2.77 m |
| Main Level | Kitchen | 4.7 m | 2.84 m | 4.7 m x 2.84 m |
| Upper Level | Primary Bedroom | 4.32 m | 2.97 m | 4.32 m x 2.97 m |
| Upper Level | Bedroom 2 | 2.97 m | 2.62 m | 2.97 m x 2.62 m |
| Upper Level | Bedroom 3 | 3.2 m | 2.92 m | 3.2 m x 2.92 m |
Utilities
| Cable | Available |
| Electricity | Installed |
| Sewer | Installed |
https://www.realtor.ca/real-estate/28991448/160-peacock-boulevard-port-hope-port-hope
Contact Us
Contact us for more information
Sharon J. Crann
Salesperson
(905) 449-5364
www.sharonjcrann.com/
www.facebook.com/SharonJCrannRealtor/
twitter.com/sharoncrann
www.linkedin/sharoncrann
4711 Yonge St 10th Flr, 106430
Toronto, Ontario M2N 6K8
(866) 530-7737
Sharron Bauldry
Salesperson
www.sharronbauldry.com/
6-470 King St W Unit 277
Oshawa, Ontario L1J 2K9
(866) 530-7737
(647) 849-3180
exprealty.ca/


