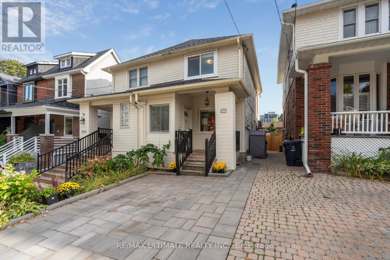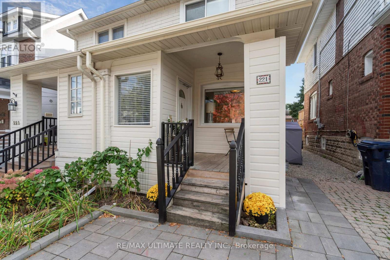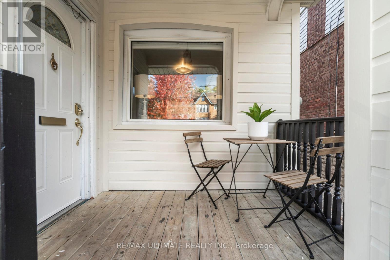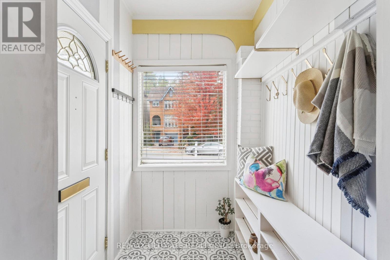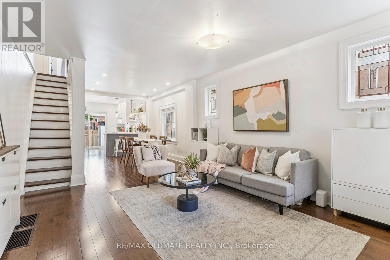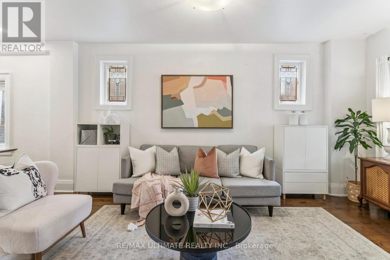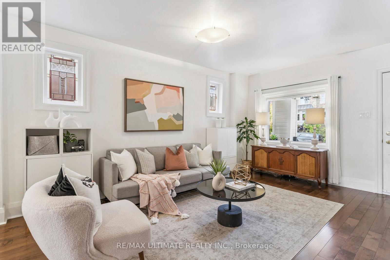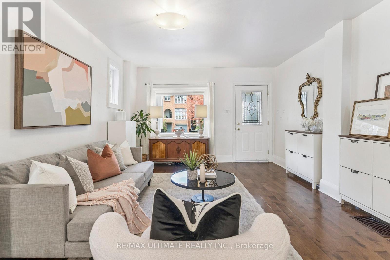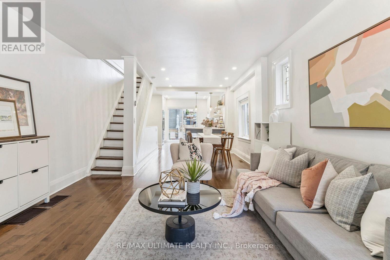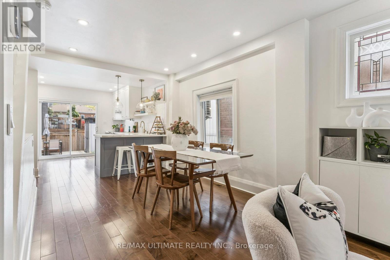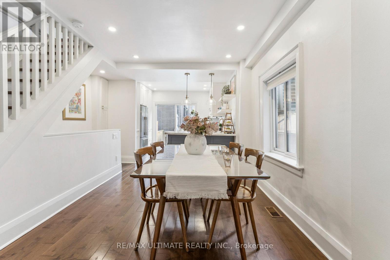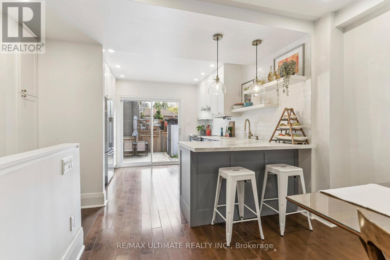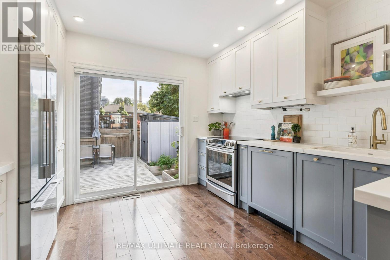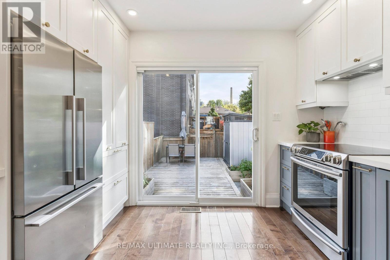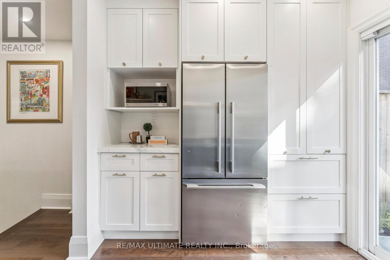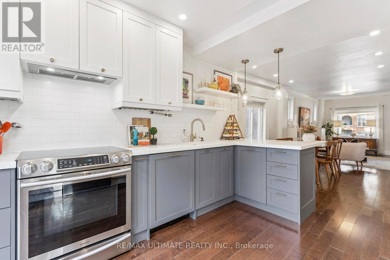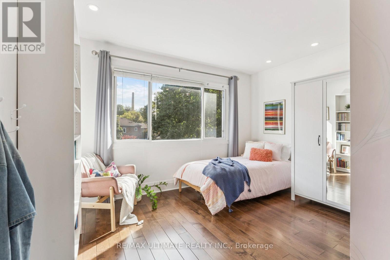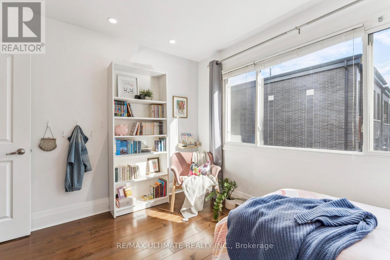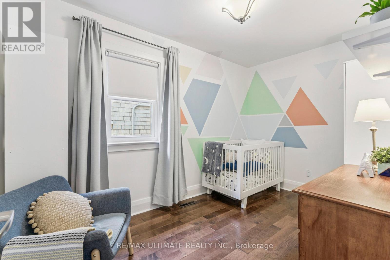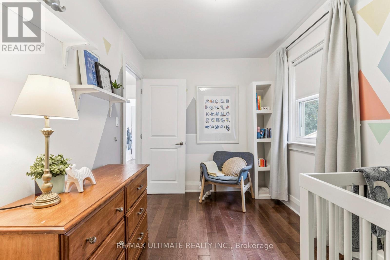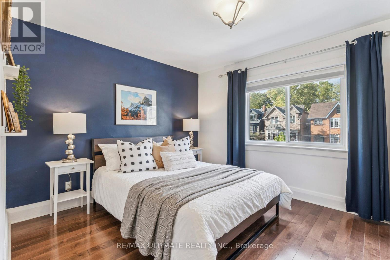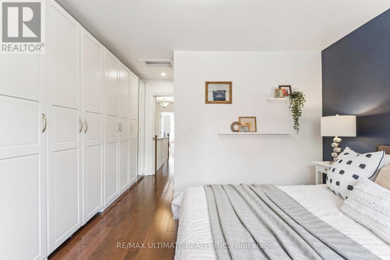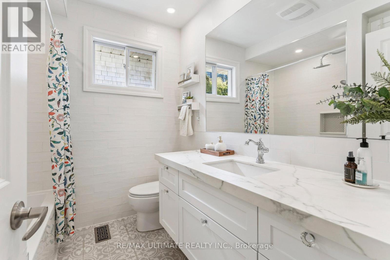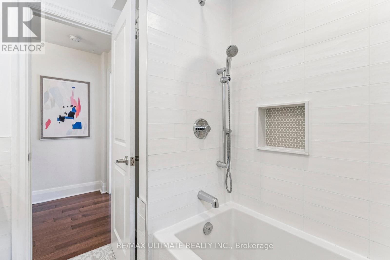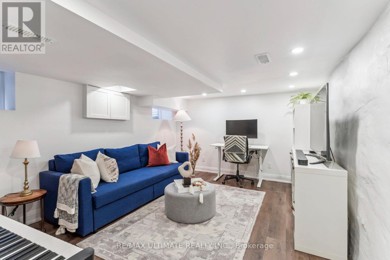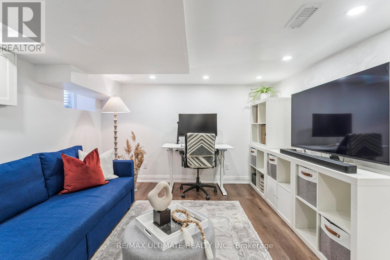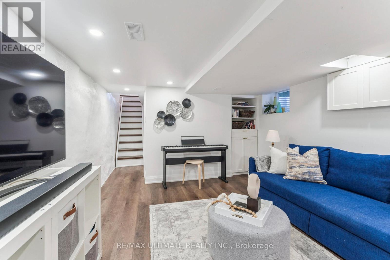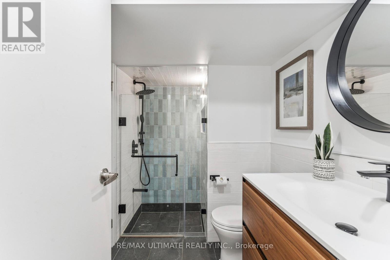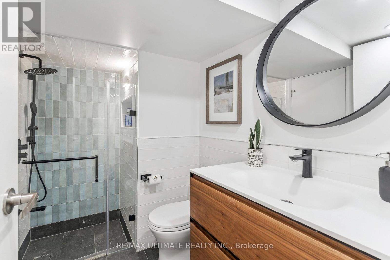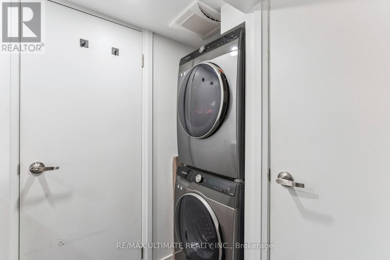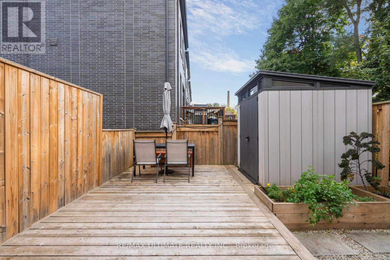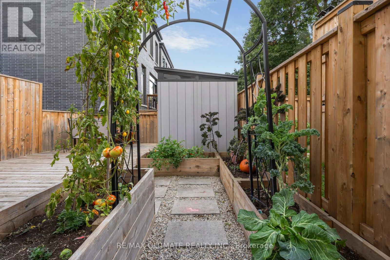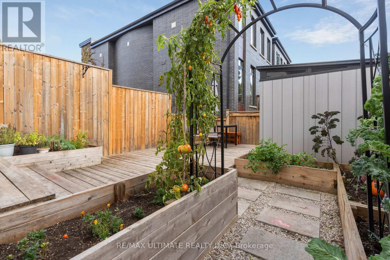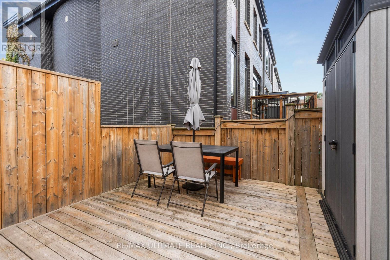221 Erskine Avenue Toronto, Ontario M4P 1Z5
$1,099,000
Welcome to 221 Erskine Ave - your opportunity to call Toronto's coveted Sherwood Park home! This beautifully renovated south-facing semi offers 3 great sized bedrooms, 2 full baths, & a finished basement! The open-concept main floor features a bright living space, a recently updated kitchen, a breakfast bar, and sliding doors that open to a sun-drenched south-facing yard; perfect for entertaining or relaxing outdoors. Upstairs, you'll find spacious bedrooms filled with natural light, while the finished basement adds valuable living space with a 3-piece bath, rec room, laundry and additional storage. Enjoy the convenience of legal front pad parking, a handy mudroom entry, and a welcoming community known for its family-friendly atmosphere! Just steps to Sherwood Park, Summerhill Market, Yonge Street's fine dining and boutique shops, and TTC access. This home is truly a rare find in one of Torontos most desirable neighbourhoods! (id:24801)
Open House
This property has open houses!
2:00 pm
Ends at:4:00 pm
Property Details
| MLS® Number | C12463154 |
| Property Type | Single Family |
| Community Name | Mount Pleasant East |
| Equipment Type | Water Heater |
| Parking Space Total | 1 |
| Rental Equipment Type | Water Heater |
Building
| Bathroom Total | 2 |
| Bedrooms Above Ground | 3 |
| Bedrooms Total | 3 |
| Appliances | Dishwasher, Dryer, Hood Fan, Stove, Washer, Window Coverings, Refrigerator |
| Basement Development | Finished |
| Basement Type | N/a (finished) |
| Construction Style Attachment | Semi-detached |
| Cooling Type | Central Air Conditioning |
| Exterior Finish | Brick, Vinyl Siding |
| Flooring Type | Hardwood, Laminate |
| Heating Fuel | Natural Gas |
| Heating Type | Forced Air |
| Stories Total | 2 |
| Size Interior | 1,500 - 2,000 Ft2 |
| Type | House |
| Utility Water | Municipal Water |
Parking
| No Garage |
Land
| Acreage | No |
| Sewer | Sanitary Sewer |
| Size Depth | 85 Ft ,8 In |
| Size Frontage | 17 Ft ,8 In |
| Size Irregular | 17.7 X 85.7 Ft |
| Size Total Text | 17.7 X 85.7 Ft |
Rooms
| Level | Type | Length | Width | Dimensions |
|---|---|---|---|---|
| Second Level | Primary Bedroom | 5.11 m | 4.09 m | 5.11 m x 4.09 m |
| Second Level | Bedroom 2 | 4.09 m | 3.23 m | 4.09 m x 3.23 m |
| Second Level | Bedroom 3 | 2.36 m | 2.36 m | 2.36 m x 2.36 m |
| Basement | Recreational, Games Room | 4.47 m | 4.09 m | 4.47 m x 4.09 m |
| Basement | Utility Room | 3.25 m | 2.01 m | 3.25 m x 2.01 m |
| Main Level | Foyer | 2.11 m | 1.57 m | 2.11 m x 1.57 m |
| Main Level | Living Room | 4.98 m | 4.01 m | 4.98 m x 4.01 m |
| Main Level | Dining Room | 3.12 m | 3.02 m | 3.12 m x 3.02 m |
| Main Level | Kitchen | 3.73 m | 3.63 m | 3.73 m x 3.63 m |
Contact Us
Contact us for more information
Sandy Chen
Broker
www.kennedygroup.ca/
ca.linkedin.com/in/sandy-chen-7541ba2a?trk=prof-samename-picture
1739 Bayview Ave.
Toronto, Ontario M4G 3C1
(416) 487-5131
(416) 487-1750
www.remaxultimate.com
Mike Kennedy
Salesperson
1739 Bayview Ave.
Toronto, Ontario M4G 3C1
(416) 487-5131
(416) 487-1750
www.remaxultimate.com


