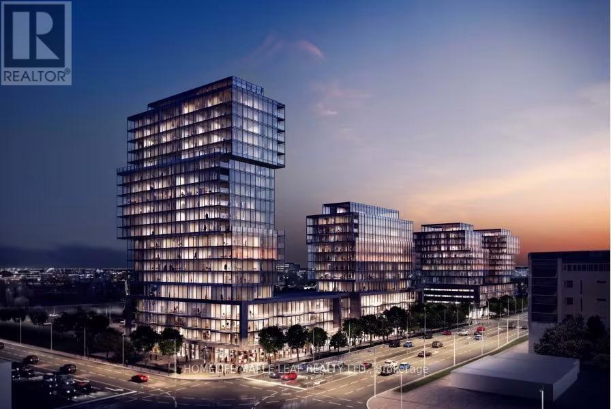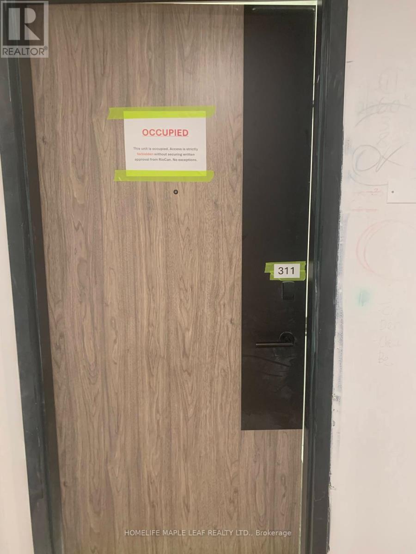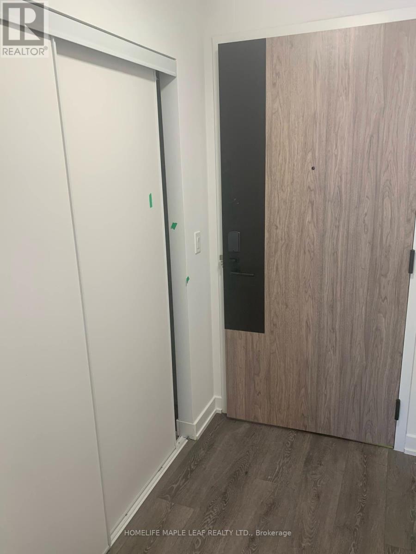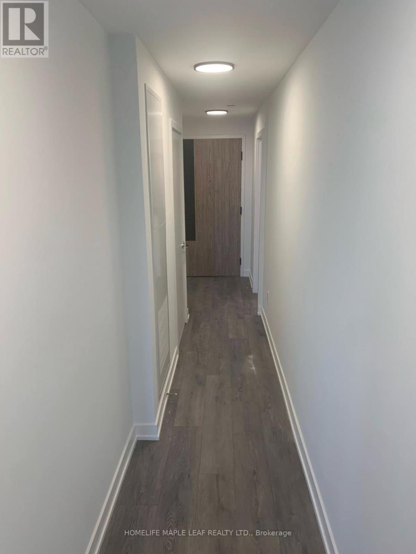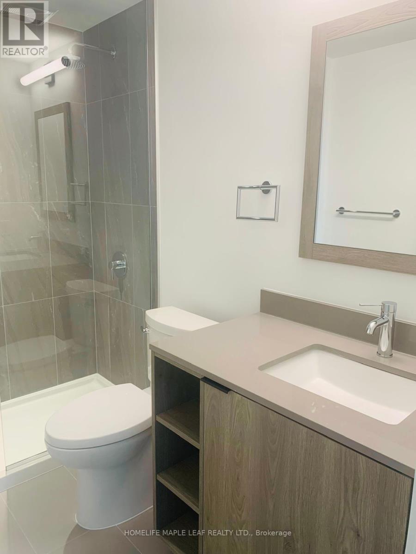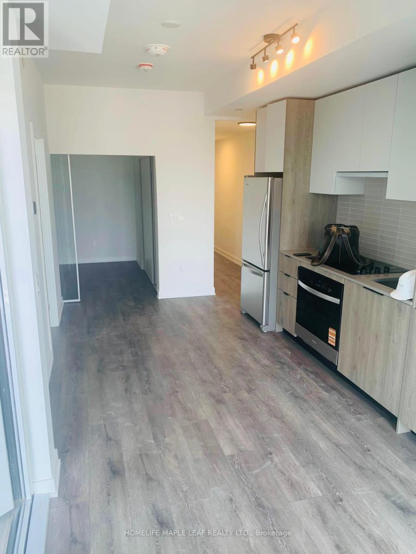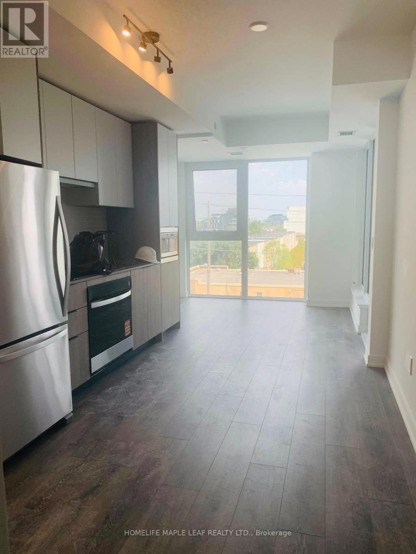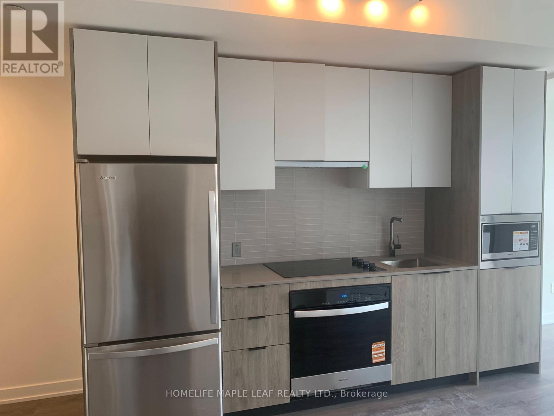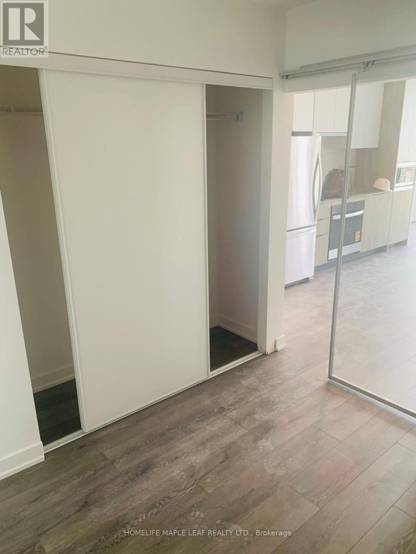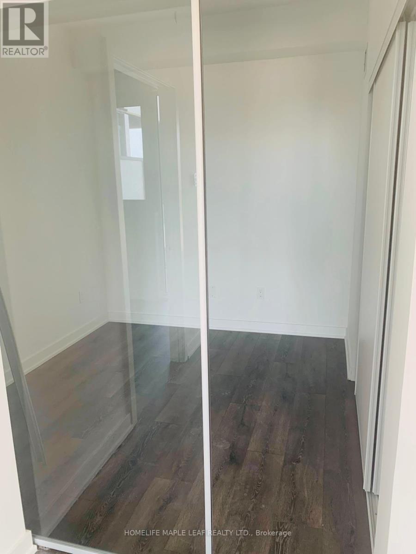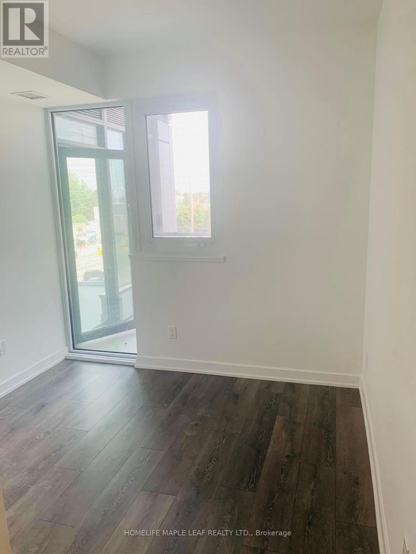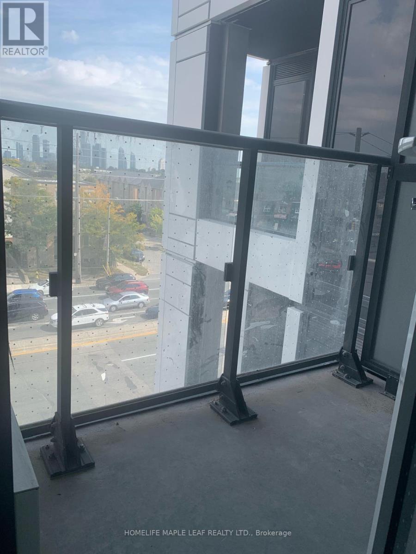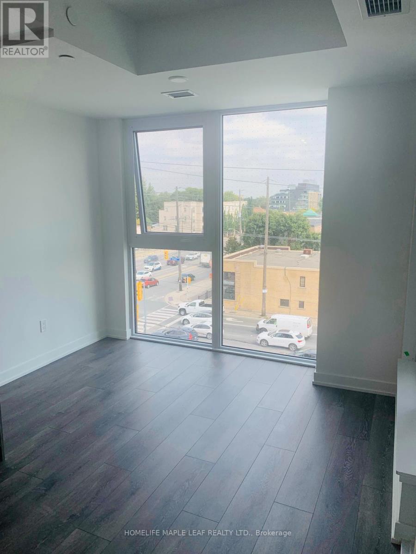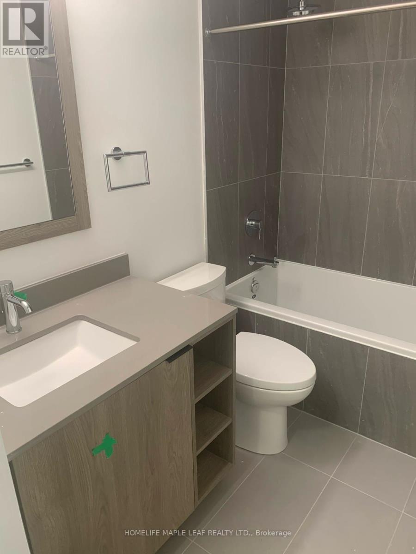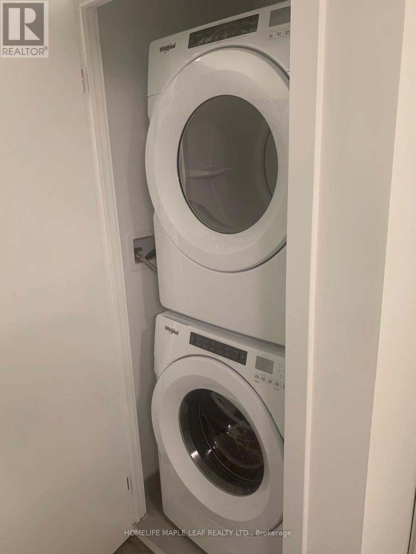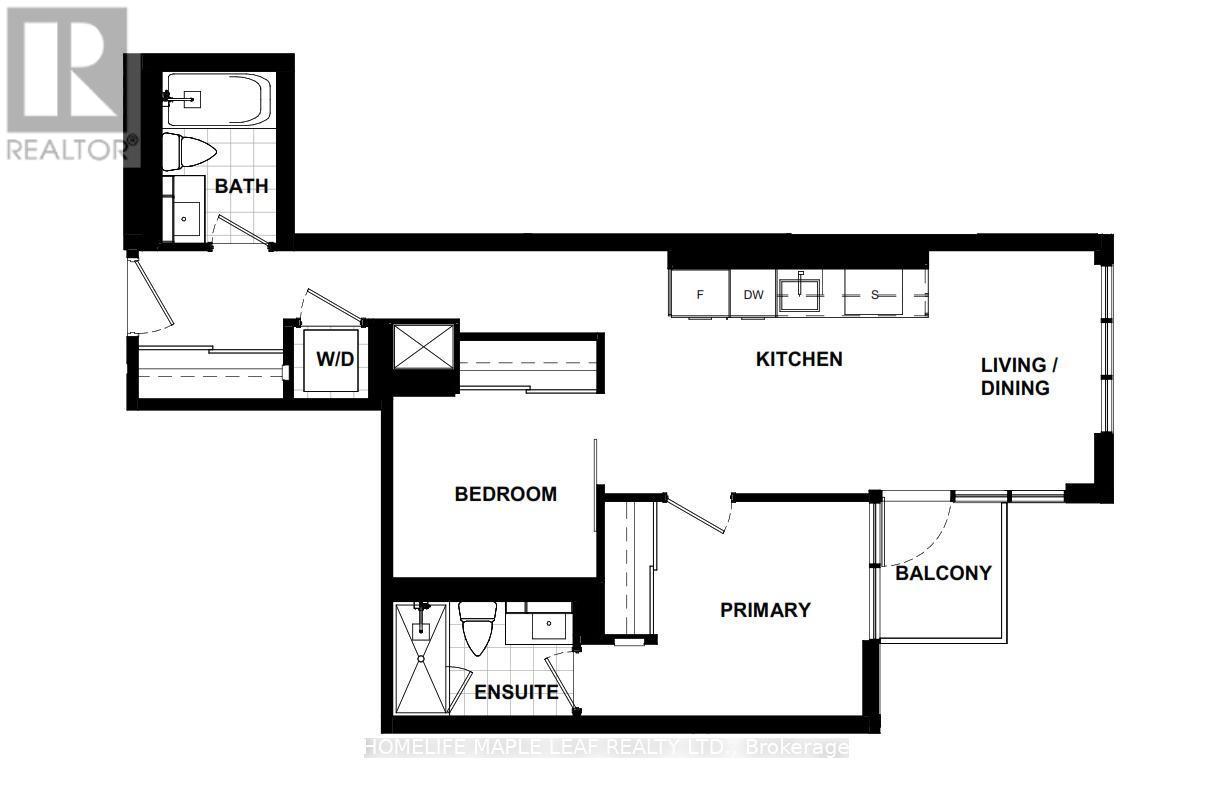311 - 1007 The Queensway Avenue Toronto, Ontario M8Z 0H4
$2,625 Monthly
Welcome to Verge condos located at Islington & The Queensway. Stylish, brand new, never lived in, spacious 2 Bedroom, 2 Full Bathroom Condo Suite offering Premium Upgrades & High End Finishes throughout. Suite 311 features 700+ sq ft of well-appointed interior space + 29 sq ft balcony and comes with 1 parking spot, 1 locker and high speed internet. Designed for modern living, this suite is featuring a functional layout with laminate flooring throughout, a custom designed Italian kitchen, stainless steel appliances, elegant Quartz countertops, convenient in-suite laundry, spacious living area and soaring 9-foot ceilings. Experience Next-level Convenience With Smart Home Features including keyless entry, internet and smart thermostat. This Condo Is Just Steps away From Parks, Cafes, Cineplex, Sobeys, Top-rated Schools, Shopping, Dining, And Transit located at your front door, With Quick Access To downtown via Gardiner, TTC and GO Transit. Amenities include: a concierge service, fully equipped gym, party and event room, yoga studio, co-working areas, a pet spa, games and entertainment room, cocktail bar, kids' activity studio, expansive outdoor terraces featuring co-working zones, BBQ stations, stunning skyline views, a stylish lounge, cozy fire pits, and private cabanas. (id:24801)
Property Details
| MLS® Number | W12463160 |
| Property Type | Single Family |
| Neigbourhood | Islington-City Centre West |
| Community Name | Islington-City Centre West |
| Community Features | Pets Not Allowed |
| Features | Balcony, Carpet Free, In Suite Laundry |
| Parking Space Total | 1 |
Building
| Bathroom Total | 2 |
| Bedrooms Above Ground | 2 |
| Bedrooms Total | 2 |
| Age | New Building |
| Amenities | Storage - Locker |
| Appliances | Dishwasher, Dryer, Microwave, Stove, Washer, Refrigerator |
| Basement Type | None |
| Cooling Type | Central Air Conditioning |
| Exterior Finish | Concrete |
| Heating Fuel | Natural Gas |
| Heating Type | Forced Air |
| Size Interior | 700 - 799 Ft2 |
| Type | Apartment |
Parking
| Underground | |
| Garage |
Land
| Acreage | No |
Rooms
| Level | Type | Length | Width | Dimensions |
|---|---|---|---|---|
| Flat | Primary Bedroom | 2.8 m | 3.65 m | 2.8 m x 3.65 m |
| Flat | Bedroom 2 | 2.74 m | 3.04 m | 2.74 m x 3.04 m |
| Flat | Bathroom | 1.52 m | 2.19 m | 1.52 m x 2.19 m |
| Flat | Bathroom | 1.55 m | 2.43 m | 1.55 m x 2.43 m |
| Flat | Kitchen | 2.92 m | 3.41 m | 2.92 m x 3.41 m |
| Flat | Living Room | 3.74 m | 2.26 m | 3.74 m x 2.26 m |
Contact Us
Contact us for more information
Simrit Sandhu
Salesperson
80 Eastern Avenue #3
Brampton, Ontario L6W 1X9
(905) 456-9090
(905) 456-9091
www.hlmapleleaf.com/


