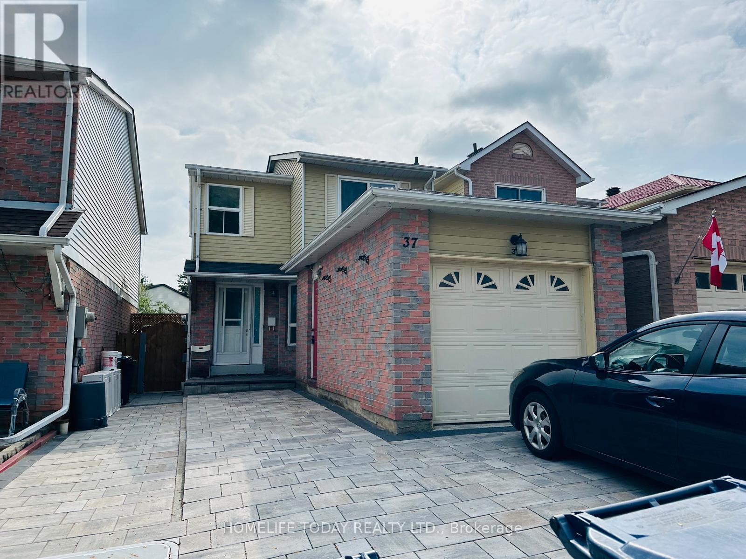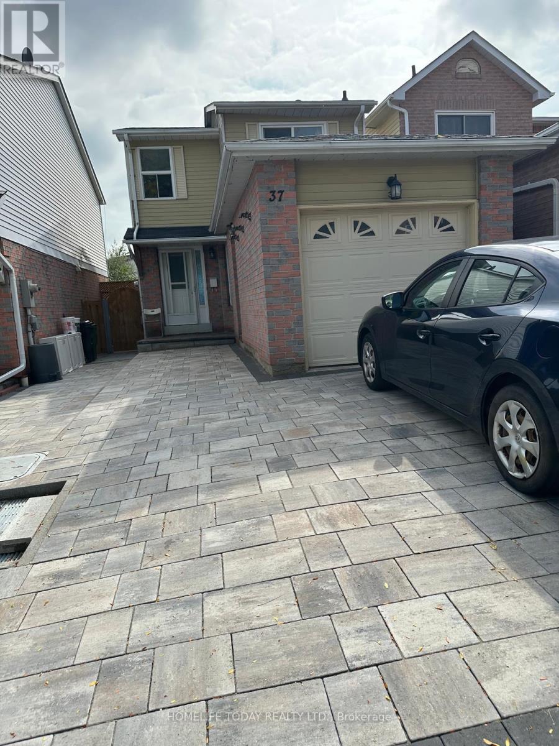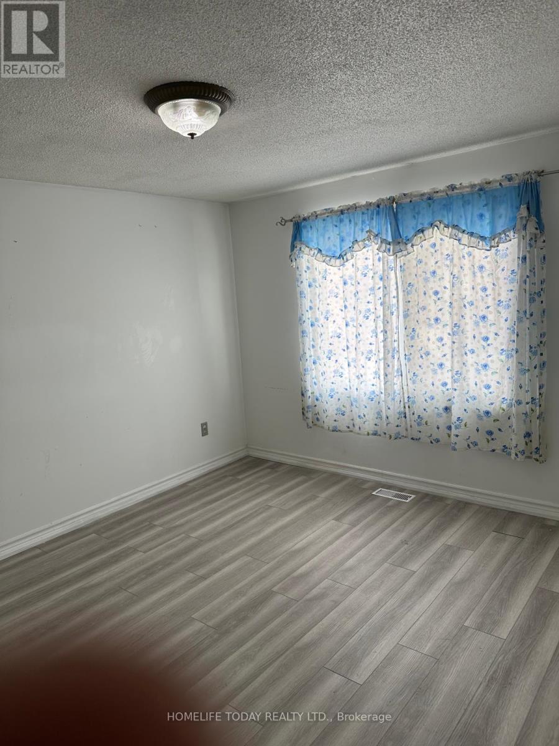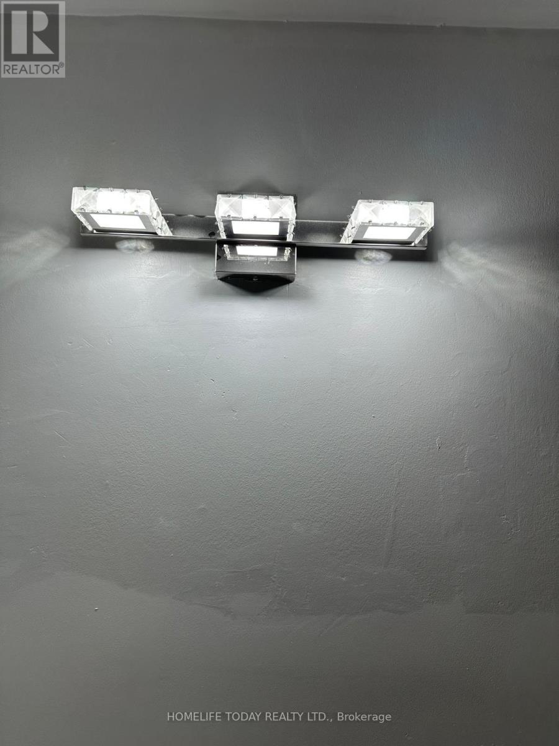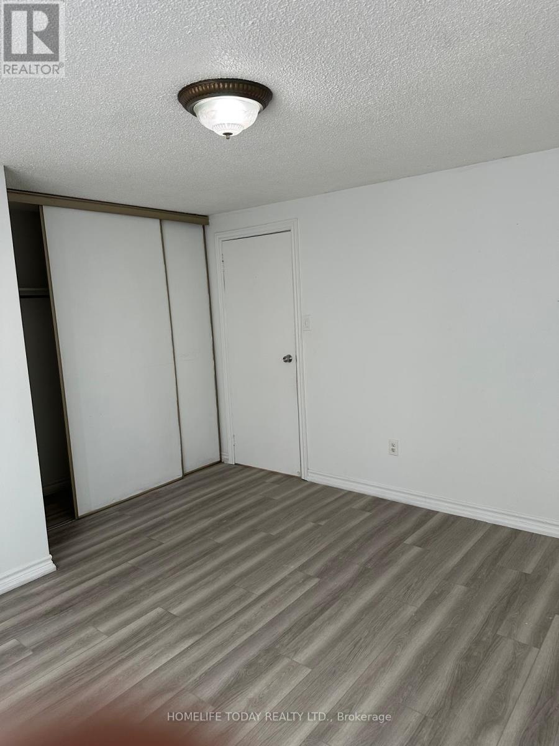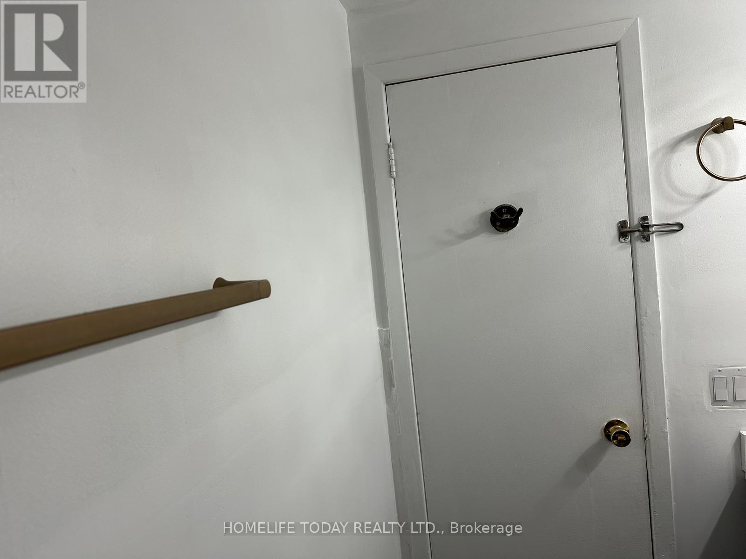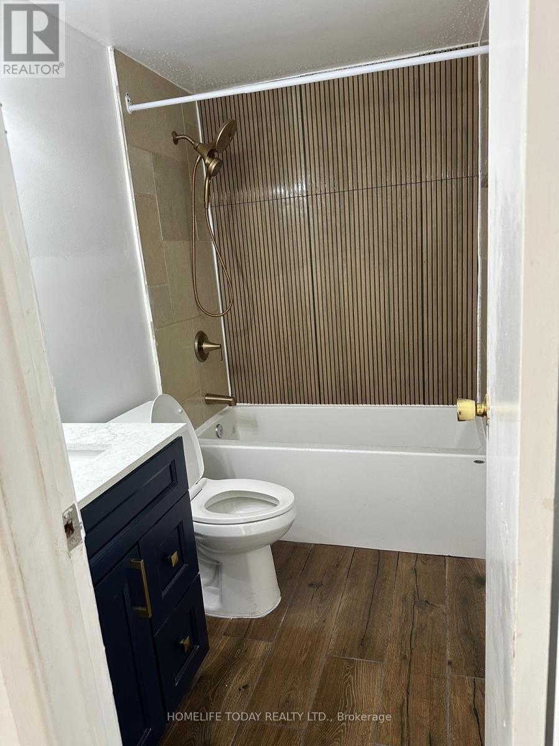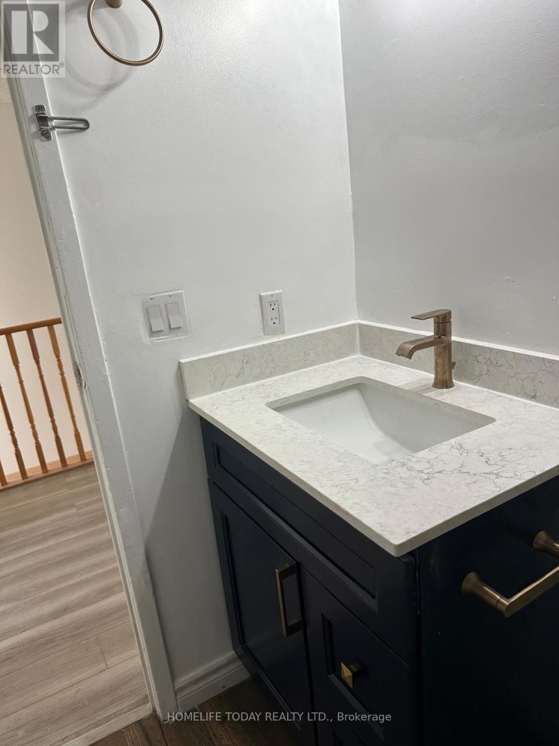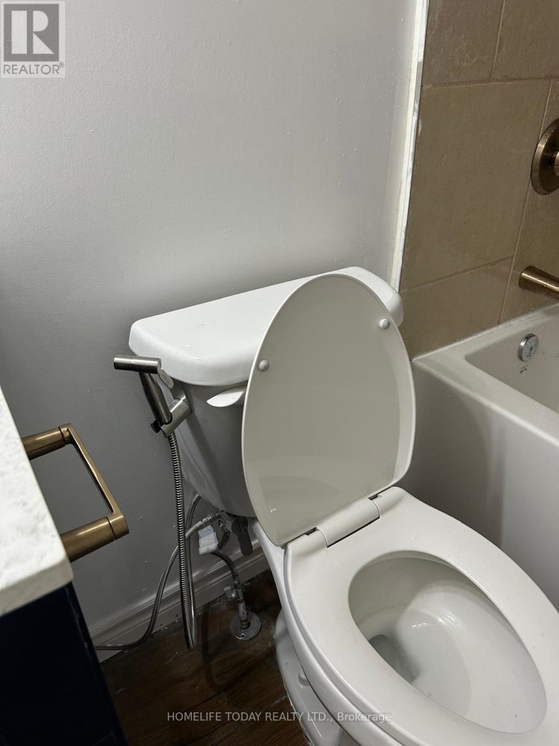Main - 37 Frontier Pathway Toronto, Ontario M1B 4G6
$2,800 MonthlyParcel of Tied LandMaintenance, Parcel of Tied Land
$123 Monthly
Maintenance, Parcel of Tied Land
$123 MonthlyMust See! Convenient Location! A Charming And Well-Maintained 3-Bedroom Detached 2-Storey Home In A Desirable, Family-Friendly Neighbourhood! Features Laminate Flooring Throughout, Upgraded Light Fixtures, And A Functional Open-Concept Layout. Spacious Living And Dining Area With Walk-Out To A Large Deck - Perfect For Entertaining. Modern Upgraded Kitchen With Stylish Backsplash And Ample Cabinet Space. Three Generously Sized Bedrooms And Two Washrooms. Recently Updated Front And Backyard With Interlocking And Landscaping. Attached Single-Car Garage Plus Two Driveway Parking Spaces. Ideally Located Close To TTC, Hwy 401, Parks, Schools, Shopping, Library, Hospital, And All Amenities. Move-In Ready And Perfect For A Growing Family! Close to Centennial College- Progress Campus with parking included. INTERNATIONAL STUDENTS WELCOME. (id:24801)
Property Details
| MLS® Number | E12463399 |
| Property Type | Single Family |
| Community Name | Malvern |
| Features | Carpet Free |
| Parking Space Total | 3 |
| Structure | Deck |
Building
| Bathroom Total | 2 |
| Bedrooms Above Ground | 3 |
| Bedrooms Total | 3 |
| Appliances | Dryer, Microwave, Stove, Washer, Window Coverings, Refrigerator |
| Basement Development | Finished |
| Basement Type | N/a (finished) |
| Construction Style Attachment | Detached |
| Cooling Type | Central Air Conditioning |
| Exterior Finish | Aluminum Siding, Brick |
| Flooring Type | Laminate, Ceramic |
| Foundation Type | Concrete |
| Half Bath Total | 1 |
| Heating Fuel | Natural Gas |
| Heating Type | Forced Air |
| Stories Total | 2 |
| Size Interior | 1,100 - 1,500 Ft2 |
| Type | House |
| Utility Water | Municipal Water |
Parking
| Attached Garage | |
| Garage |
Land
| Acreage | No |
| Sewer | Sanitary Sewer |
Rooms
| Level | Type | Length | Width | Dimensions |
|---|---|---|---|---|
| Second Level | Primary Bedroom | Measurements not available | ||
| Second Level | Bedroom 2 | Measurements not available | ||
| Second Level | Bedroom 3 | Measurements not available | ||
| Main Level | Living Room | Measurements not available | ||
| Main Level | Dining Room | Measurements not available | ||
| Main Level | Kitchen | Measurements not available |
https://www.realtor.ca/real-estate/28992064/main-37-frontier-pathway-toronto-malvern-malvern
Contact Us
Contact us for more information
Kamal Ahmed
Salesperson
(416) 298-3200
linkedin.com/in/kamal-ahmed-76706b173
11 Progress Avenue Suite 200
Toronto, Ontario M1P 4S7
(416) 298-3200
(416) 298-3440
www.homelifetoday.com


