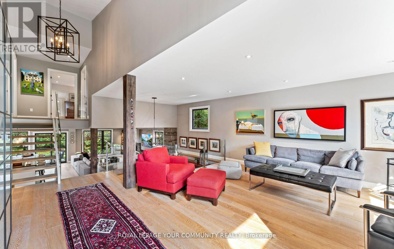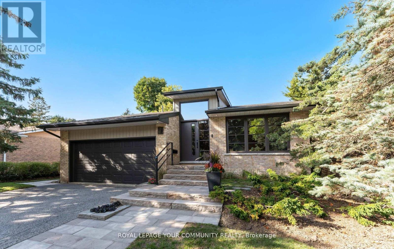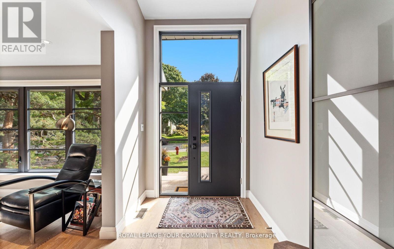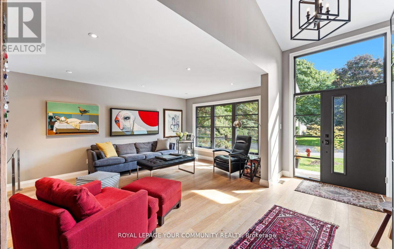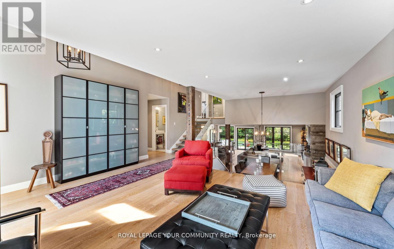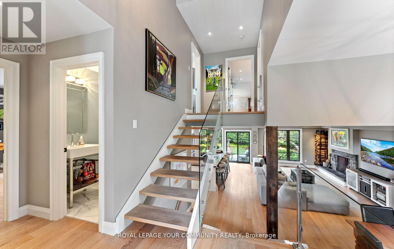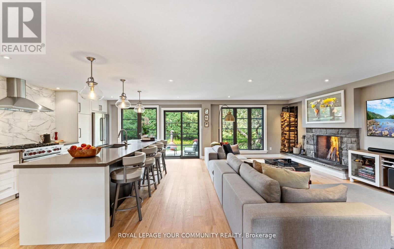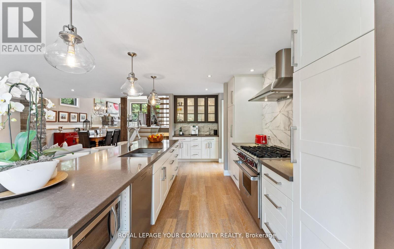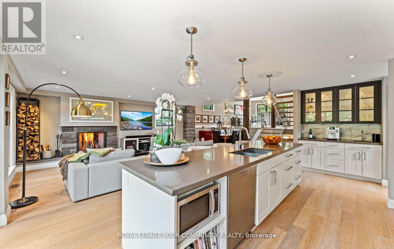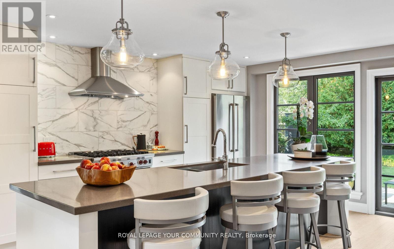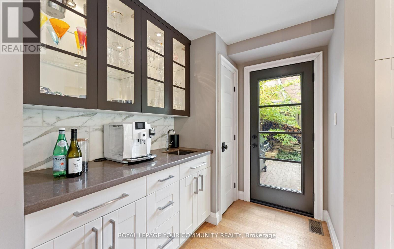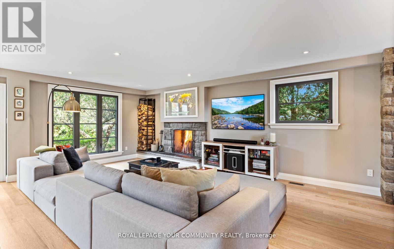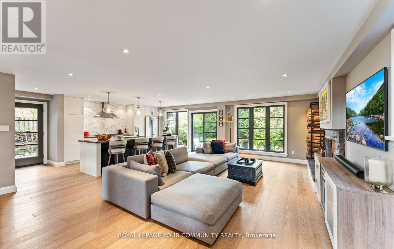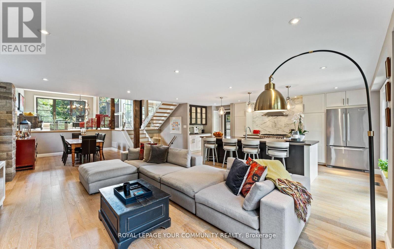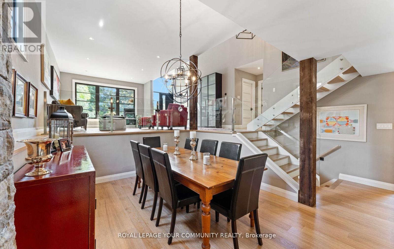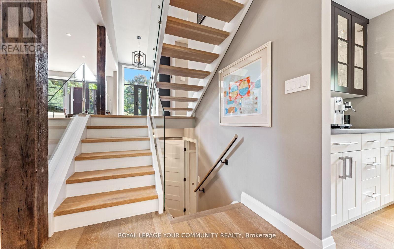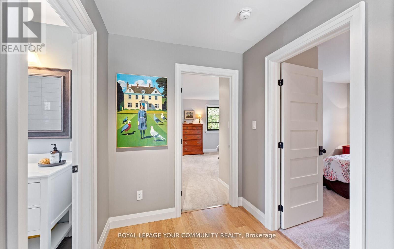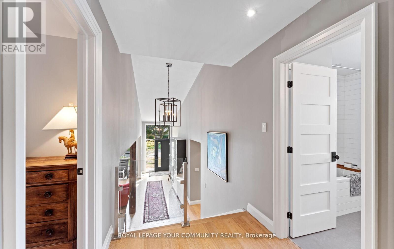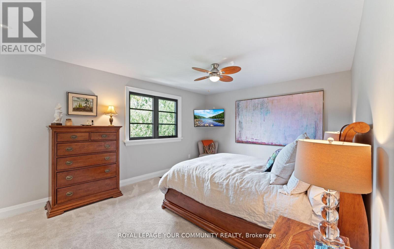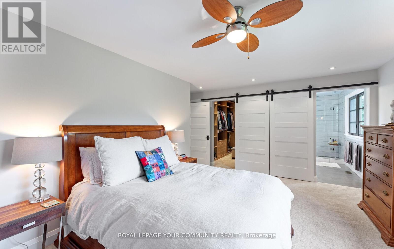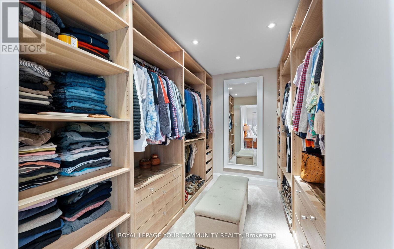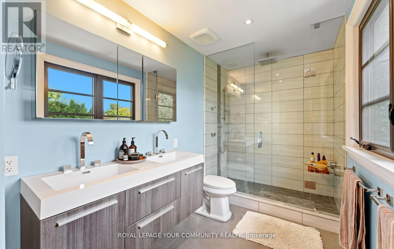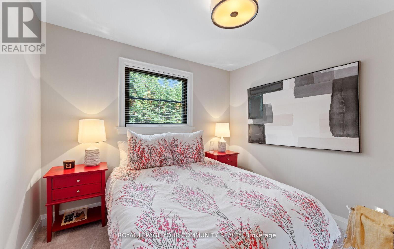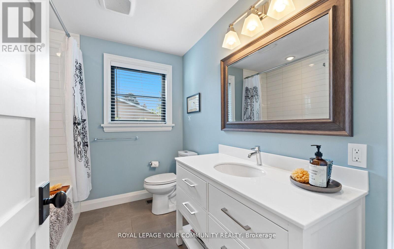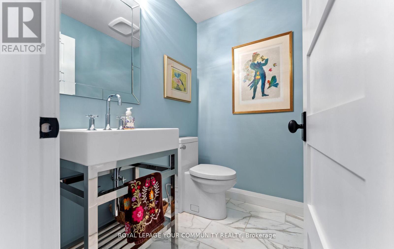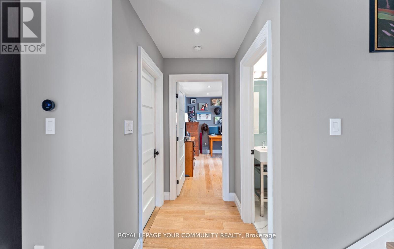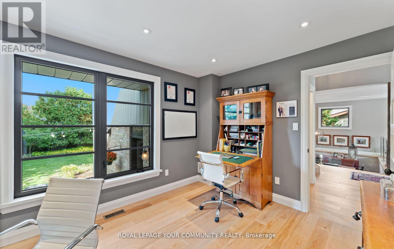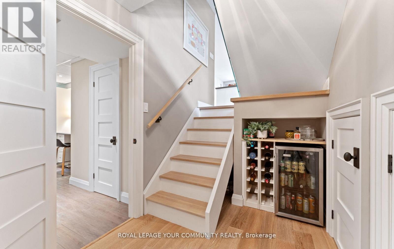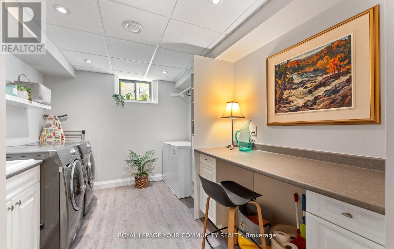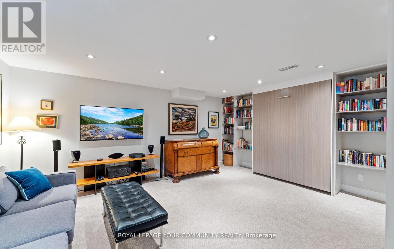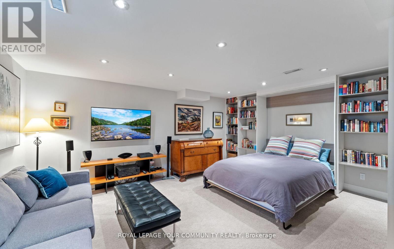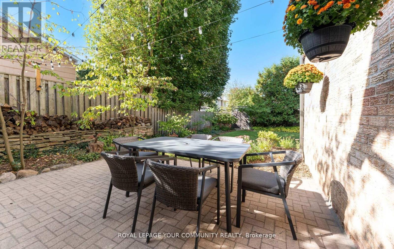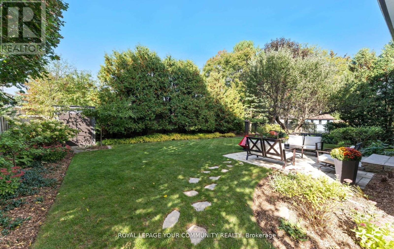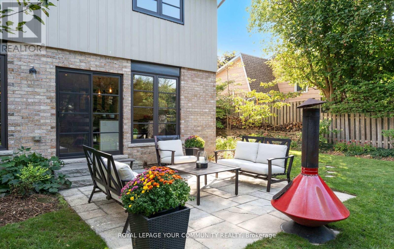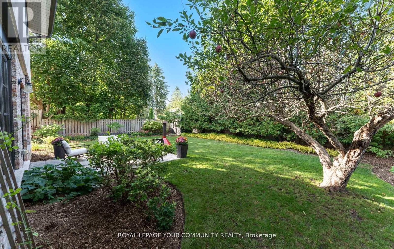12 Glenview Drive Aurora, Ontario L4G 2G8
$1,697,000
This Modern Backsplit is Tucked away on a quiet street. Thoughtfully reimagined, redesigned and rebuilt from top to bottom with the finest quality materials, the home is unassuming and blends seamlessly with its surroundings while offering a fresh modern take on living & entertaining. Step Inside to a soaring vaulted foyer and striking floating staircase that set the tone. The open-concept design flows effortlessly from the front living room with its dramatic overlook, to the heart of the home. The chefs kitchen has an 11-foot island, marble backsplash, and top-of-the-line appliances and separate side yard access to BBQ all make cooking and entertaining a joy. The adjoining dining space easily hosts large gatherings, while the family room with its Rumford wood-burning fireplace, oversized windows, and walkout-invites you to relax or entertain against the backdrop of a completely private backyard, lush and inviting year-round. Two bedrooms sit on the upper level, including a generous primary with a large walk-in closet and ensuite. The main floor office doubles perfectly as a third bedroom or den. The home also features a second full bathroom plus two powder rooms for convenience. The lower level continues the theme of smart design with a spacious laundry, a rec room complete with built-in Murphy bed for overnight guests, and plenty of accessible storage including a large crawl space for long-term essentials. Direct access from the two-car garage adds to everyday ease. From casual living to sophisticated entertaining, this home was designed to do it all-while keeping comfort, privacy, and style front and center. Come have a look for yourself! The sellers would consider a lease back for 3-6 months at $6500/mth. (id:24801)
Property Details
| MLS® Number | N12463752 |
| Property Type | Single Family |
| Community Name | Aurora Highlands |
| Amenities Near By | Public Transit |
| Equipment Type | Water Heater |
| Parking Space Total | 6 |
| Rental Equipment Type | Water Heater |
| Structure | Shed |
Building
| Bathroom Total | 4 |
| Bedrooms Above Ground | 3 |
| Bedrooms Total | 3 |
| Amenities | Fireplace(s) |
| Appliances | Garage Door Opener Remote(s), Water Softener, Dishwasher, Dryer, Hood Fan, Range, Washer, Refrigerator |
| Basement Development | Finished |
| Basement Type | N/a (finished) |
| Construction Style Attachment | Detached |
| Construction Style Split Level | Backsplit |
| Cooling Type | Central Air Conditioning |
| Exterior Finish | Aluminum Siding, Brick |
| Fireplace Present | Yes |
| Half Bath Total | 2 |
| Heating Fuel | Natural Gas |
| Heating Type | Forced Air |
| Size Interior | 2,000 - 2,500 Ft2 |
| Type | House |
| Utility Water | Municipal Water |
Parking
| Attached Garage | |
| Garage |
Land
| Acreage | No |
| Land Amenities | Public Transit |
| Sewer | Sanitary Sewer |
| Size Depth | 125 Ft ,8 In |
| Size Frontage | 60 Ft ,1 In |
| Size Irregular | 60.1 X 125.7 Ft |
| Size Total Text | 60.1 X 125.7 Ft |
Rooms
| Level | Type | Length | Width | Dimensions |
|---|---|---|---|---|
| Second Level | Primary Bedroom | 4.42 m | 5.18 m | 4.42 m x 5.18 m |
| Second Level | Bedroom 2 | 3.14 m | 3.75 m | 3.14 m x 3.75 m |
| Basement | Laundry Room | 2.74 m | 5.49 m | 2.74 m x 5.49 m |
| Basement | Recreational, Games Room | 4.57 m | 5.33 m | 4.57 m x 5.33 m |
| Ground Level | Kitchen | 6.71 m | 4.42 m | 6.71 m x 4.42 m |
| Ground Level | Great Room | 6.71 m | 4.42 m | 6.71 m x 4.42 m |
| Ground Level | Dining Room | 3.66 m | 4.02 m | 3.66 m x 4.02 m |
| In Between | Foyer | 4.57 m | 1.92 m | 4.57 m x 1.92 m |
| In Between | Living Room | 4.57 m | 3.96 m | 4.57 m x 3.96 m |
| In Between | Bedroom 3 | 3.11 m | 4.02 m | 3.11 m x 4.02 m |
Contact Us
Contact us for more information
Douglas James Sabiston
Salesperson
www.yourcommunityrealestate.com/
14799 Yonge Street, 100408
Aurora, Ontario L4G 1N1
(905) 727-3154
(905) 727-7702
Angela Maria Jones
Salesperson
www.dougandangela.ca/
@angelajonesrlp/
14799 Yonge Street, 100408
Aurora, Ontario L4G 1N1
(905) 727-3154
(905) 727-7702


