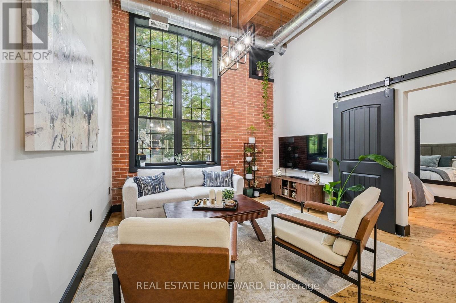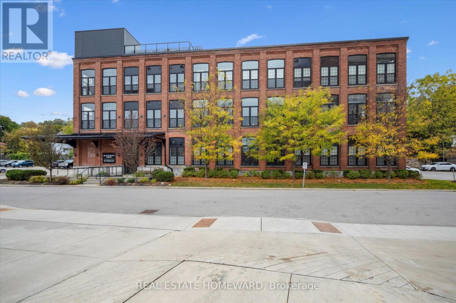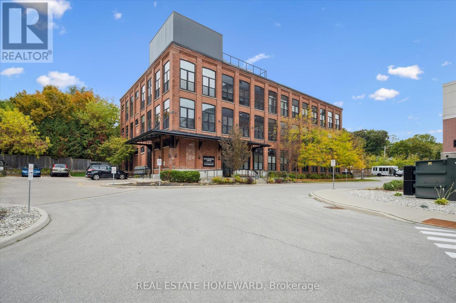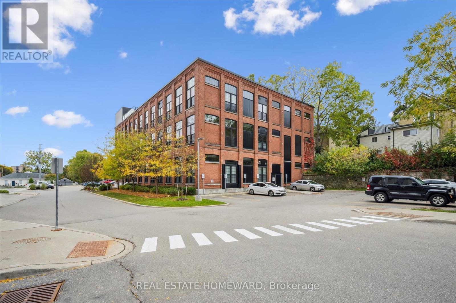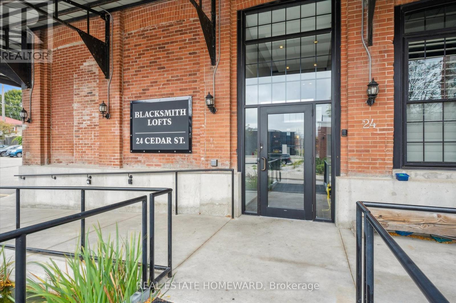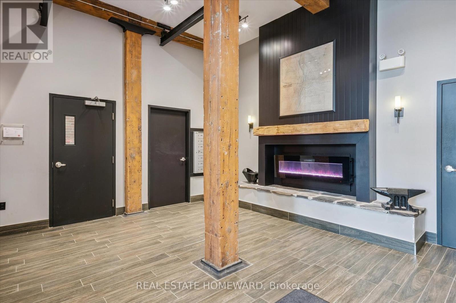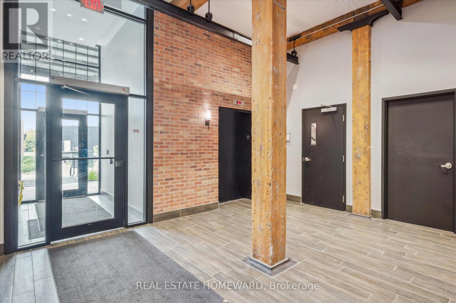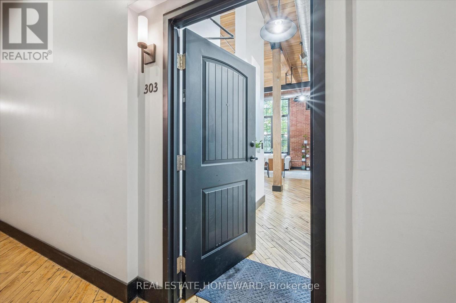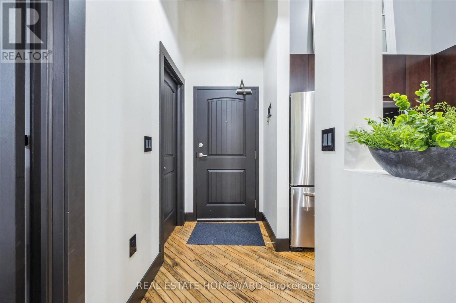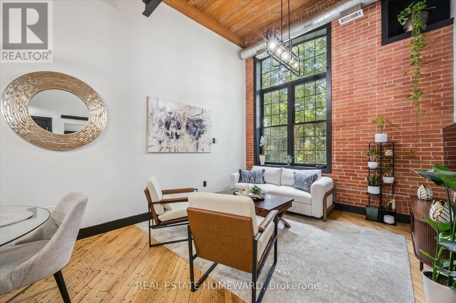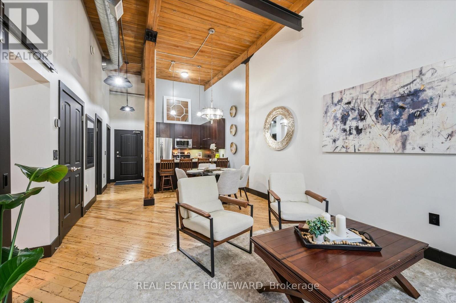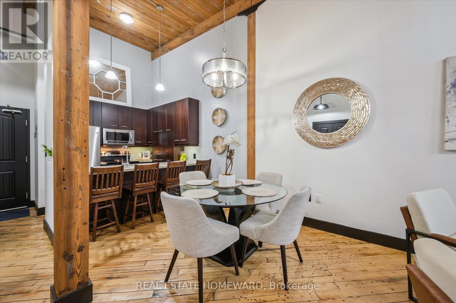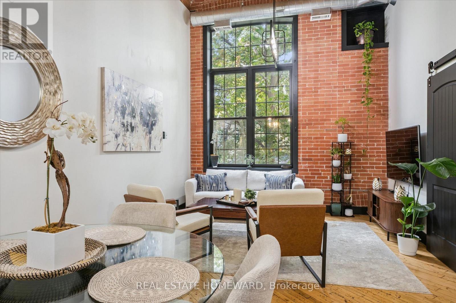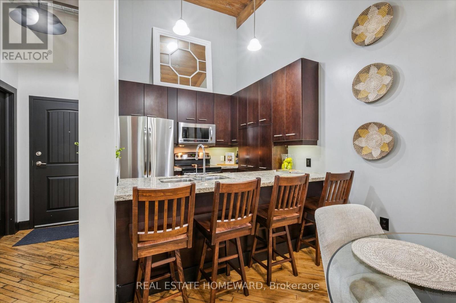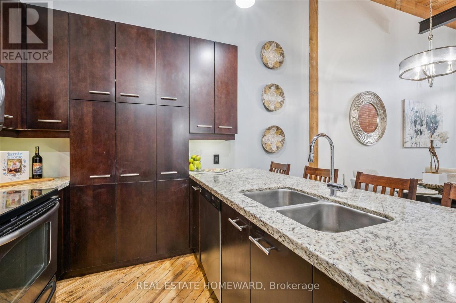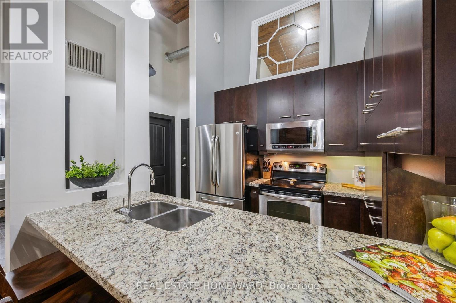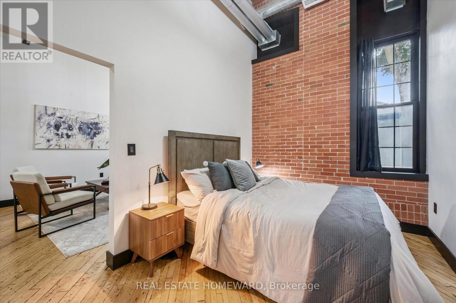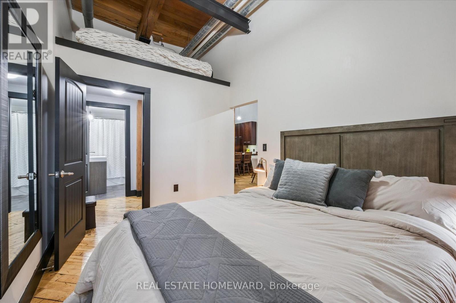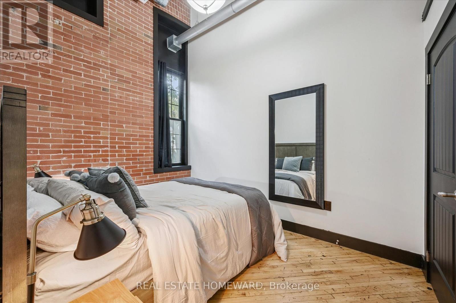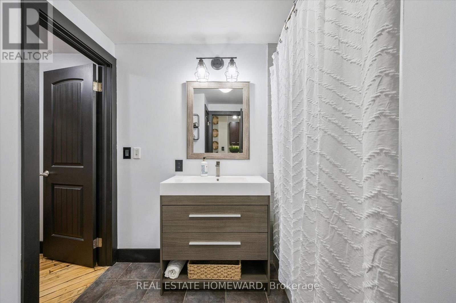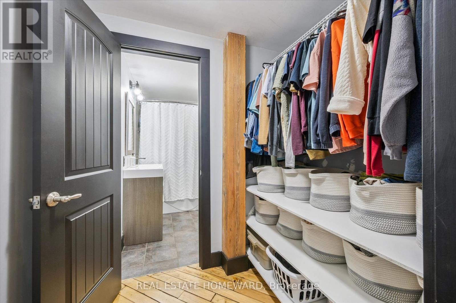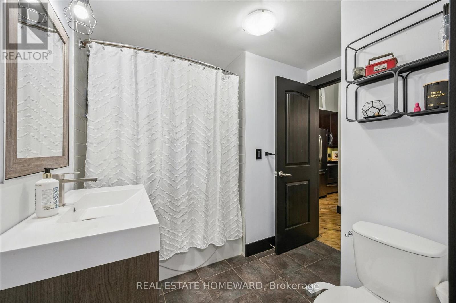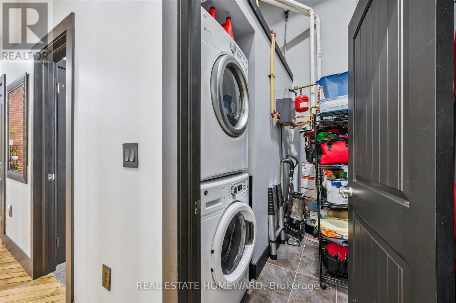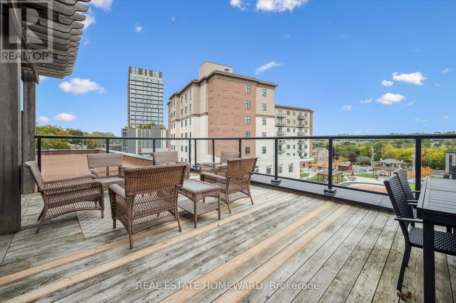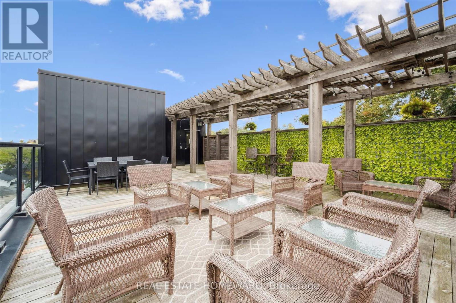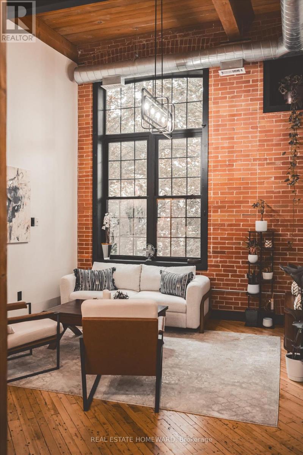303 - 24 Cedar Street Cambridge, Ontario N1S 0B2
$399,000Maintenance, Common Area Maintenance, Insurance, Parking
$498 Monthly
Maintenance, Common Area Maintenance, Insurance, Parking
$498 MonthlyWelcome to 24 Cedar Street #303, a stunning 1-bedroom, 1-bath true hard loft in one of Cambridges most unique boutique buildings, home to just 27 units and a close-knit community of neighbours. Originally an 1880s blacksmith forge, this remarkable conversion blends heritage character with modern comfort in the heart of downtown Cambridge. Step inside and you'll immediately be captivated by the exposed brick and beam construction, soaring 14 ft ceilings, and original 140-year-old heavy wood flooring that tell the story of this buildings industrial past. The open-concept living and kitchen area is bright and inviting, featuring stainless-steel appliances, ample cabinetry, and warm natural light that enhances every detail. The spacious bedroom includes a walk-in closet, while the 4-piece bath is modern and clean. Enjoy the convenience of in-suite laundry and exclusive parking, plus the unbeatable lifestyle of being within walking distance to the Grand River trails, Gaslight District, local cafés, and restaurants. This is more than a condo, its a piece of Cambridges history, lovingly preserved for those who appreciate character, community, and craftsmanship. And be sure to check out the rooftop patio while you're there! (id:24801)
Property Details
| MLS® Number | X12463900 |
| Property Type | Single Family |
| Community Features | Pet Restrictions |
| Equipment Type | Water Heater - Gas, Air Conditioner, Water Heater |
| Features | Carpet Free |
| Parking Space Total | 1 |
| Rental Equipment Type | Water Heater - Gas, Air Conditioner, Water Heater |
Building
| Bathroom Total | 1 |
| Bedrooms Above Ground | 1 |
| Bedrooms Total | 1 |
| Appliances | Water Heater, Dishwasher, Dryer, Stove, Washer, Window Coverings, Refrigerator |
| Architectural Style | Loft |
| Cooling Type | Central Air Conditioning |
| Exterior Finish | Brick |
| Flooring Type | Hardwood, Tile |
| Heating Fuel | Natural Gas |
| Heating Type | Forced Air |
| Size Interior | 700 - 799 Ft2 |
| Type | Apartment |
Parking
| No Garage |
Land
| Acreage | No |
Rooms
| Level | Type | Length | Width | Dimensions |
|---|---|---|---|---|
| Flat | Kitchen | 2.72 m | 2.52 m | 2.72 m x 2.52 m |
| Flat | Dining Room | 2.71 m | 3.83 m | 2.71 m x 3.83 m |
| Flat | Living Room | 3.69 m | 3.83 m | 3.69 m x 3.83 m |
| Flat | Primary Bedroom | 3.65 m | 2.73 m | 3.65 m x 2.73 m |
| Flat | Bathroom | 2.44 m | 2.73 m | 2.44 m x 2.73 m |
| Flat | Laundry Room | 1.91 m | 2.73 m | 1.91 m x 2.73 m |
https://www.realtor.ca/real-estate/28993208/303-24-cedar-street-cambridge
Contact Us
Contact us for more information
Gordon Charles Springle
Salesperson
(647) 699-6764
www.thespringleteam.com/
facebook.com/GordonCharlesSpringle
www.linkedin.com/in/gordon-charles-springle-2010452a4/
(416) 698-2090
(416) 693-4284
www.homeward.info/


