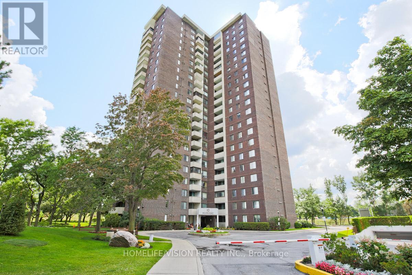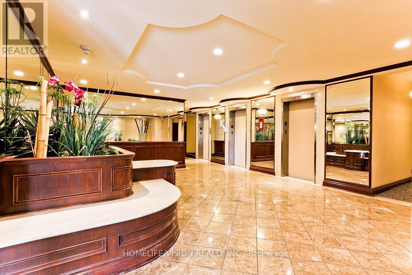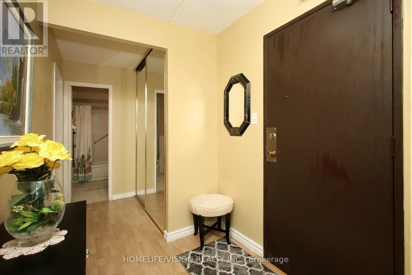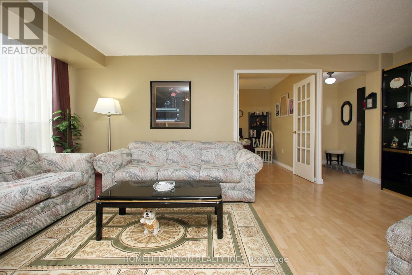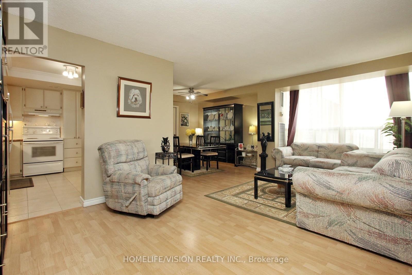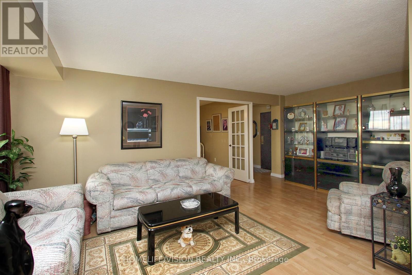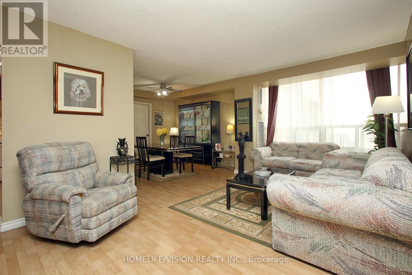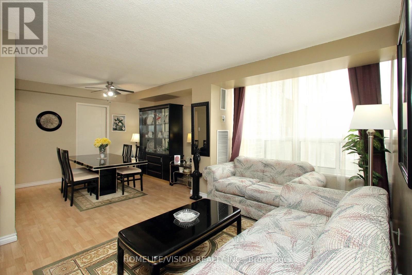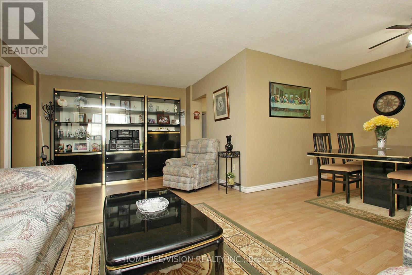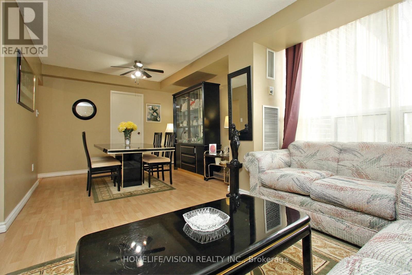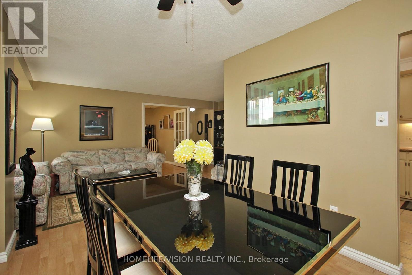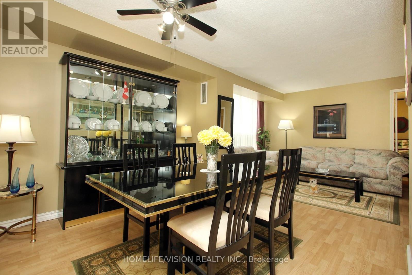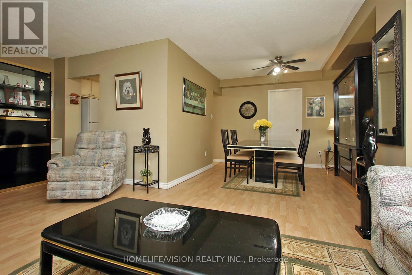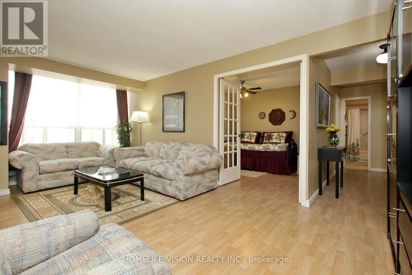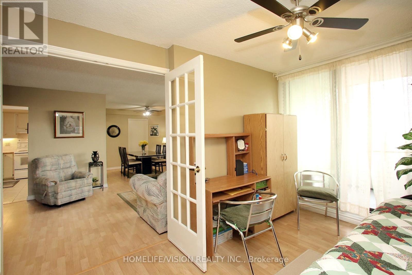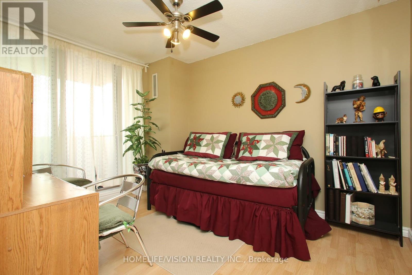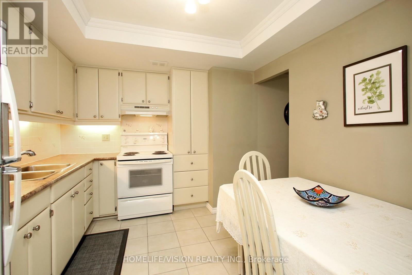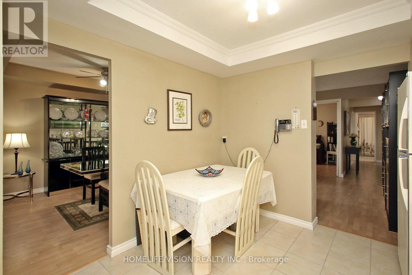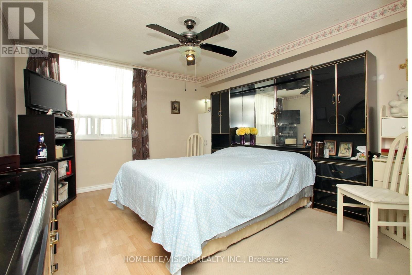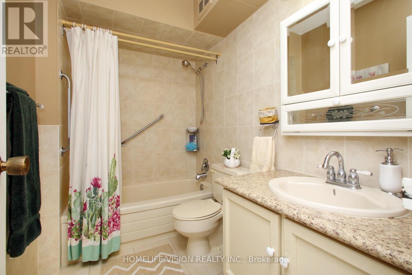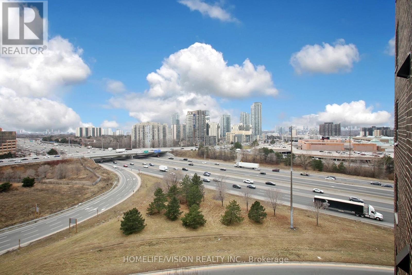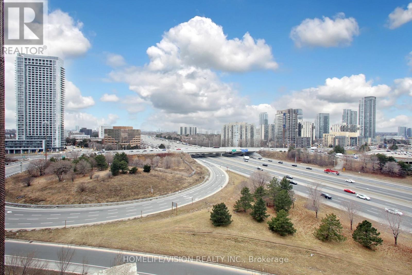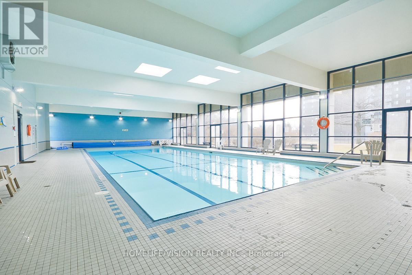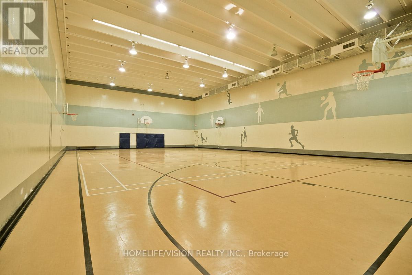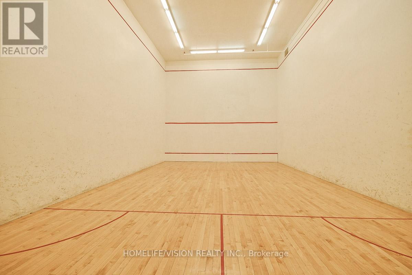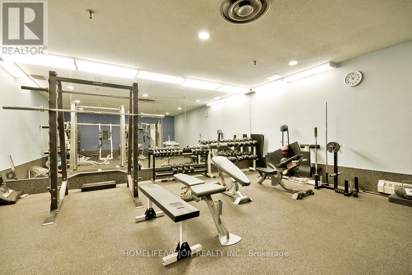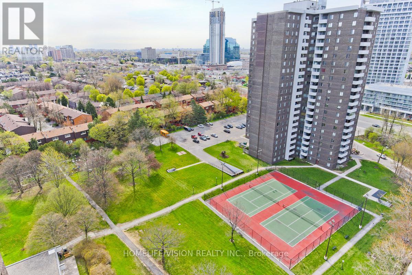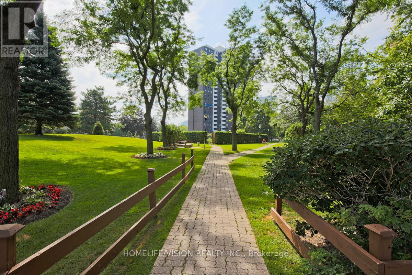1209 - 10 Muirhead Road Toronto, Ontario M2J 4P9
$449,900Maintenance, Heat, Electricity, Water, Cable TV, Common Area Maintenance, Insurance, Parking
$796.38 Monthly
Maintenance, Heat, Electricity, Water, Cable TV, Common Area Maintenance, Insurance, Parking
$796.38 MonthlyLovingly Cared For, Sunny, South Facing Condo in a Very Well Managed Building. Situated On 14 Acres Of Truly Park-like Grounds in the Heart of North York. Light Oak Coloured Laminate Floors in Living Areas Providing A Nice Flow, Bright Kitchen With Large Eat-in Area. Picture Window In Living Room, French Doors on 2nd Bedroom With Walk Out To Sunny, Open Balcony. Large Master With Mirrored Closet Doors. Plenty Of Storage. Maintenance Fee Includes All Utilities, Cable TV and Rogers Internet! Exclusive, Fully Equipped Gym to Support Your Active Lifestyle. Easy Commute, Ideal Location On Sheppard E. TTC/Subway Line, Near HWY 401-404-DVP. (id:24801)
Property Details
| MLS® Number | C12464106 |
| Property Type | Single Family |
| Neigbourhood | Pleasant View |
| Community Name | Pleasant View |
| Community Features | Pets Allowed With Restrictions |
| Features | Balcony |
| Parking Space Total | 1 |
| Pool Type | Indoor Pool |
| Structure | Tennis Court, Squash & Raquet Court |
Building
| Bathroom Total | 1 |
| Bedrooms Above Ground | 2 |
| Bedrooms Total | 2 |
| Amenities | Exercise Centre, Car Wash, Sauna |
| Appliances | All, Furniture, Window Coverings |
| Basement Type | None |
| Cooling Type | Central Air Conditioning |
| Exterior Finish | Brick |
| Flooring Type | Laminate, Ceramic |
| Heating Fuel | Natural Gas |
| Heating Type | Coil Fan |
| Size Interior | 800 - 899 Ft2 |
| Type | Apartment |
Parking
| Underground | |
| Garage |
Land
| Acreage | No |
Rooms
| Level | Type | Length | Width | Dimensions |
|---|---|---|---|---|
| Main Level | Living Room | 6.45 m | 3.3 m | 6.45 m x 3.3 m |
| Main Level | Dining Room | 2.75 m | 2.65 m | 2.75 m x 2.65 m |
| Main Level | Kitchen | 3.55 m | 3.55 m | 3.55 m x 3.55 m |
| Main Level | Primary Bedroom | 4.75 m | 3.65 m | 4.75 m x 3.65 m |
| Main Level | Bedroom 2 | 3.65 m | 2.8 m | 3.65 m x 2.8 m |
| Main Level | Foyer | 1.9 m | 1.7 m | 1.9 m x 1.7 m |
Contact Us
Contact us for more information
George Bonis
Broker
1945 Leslie Street
Toronto, Ontario M3B 2M3
(416) 383-1828
(416) 383-1821


