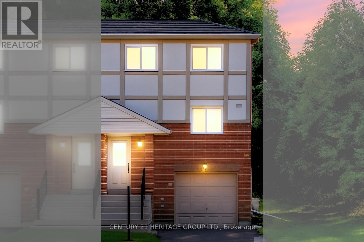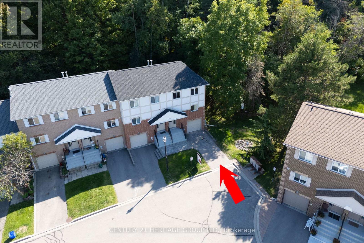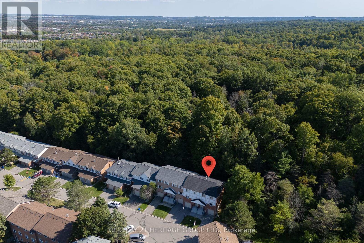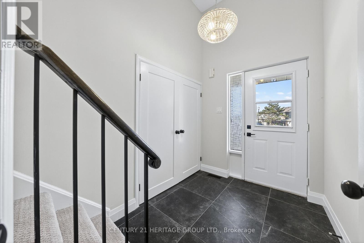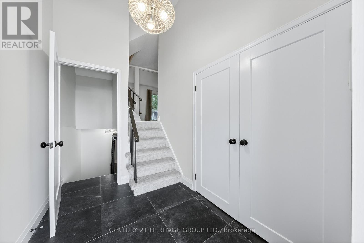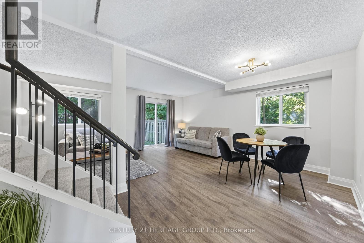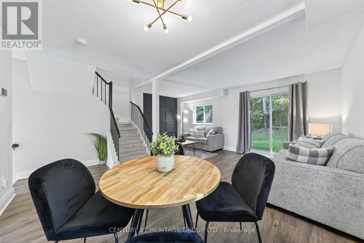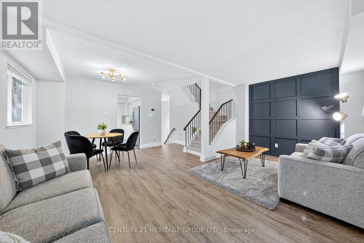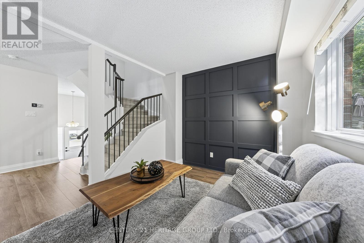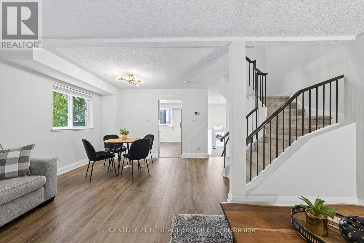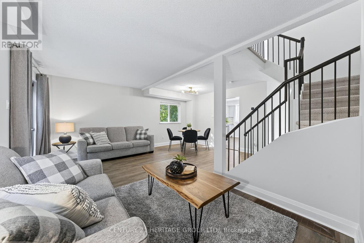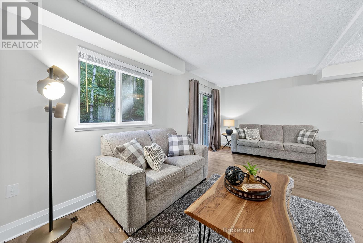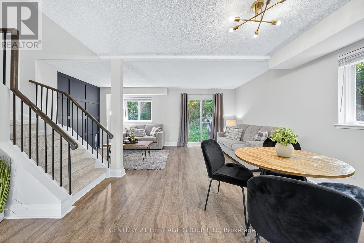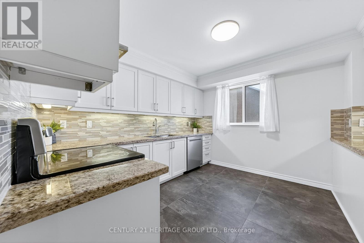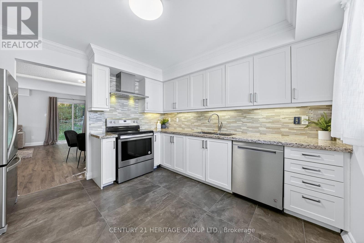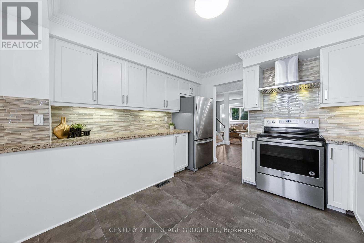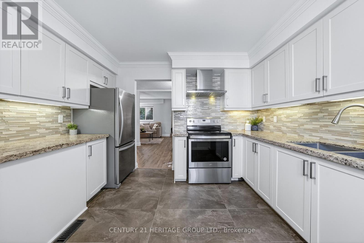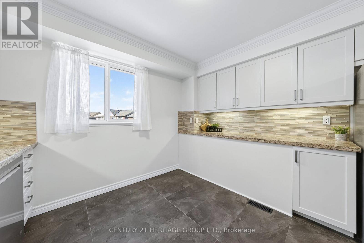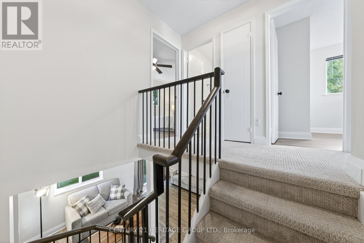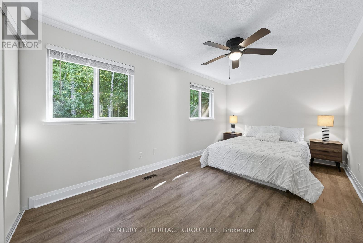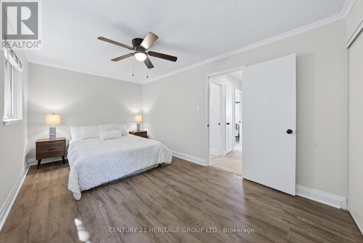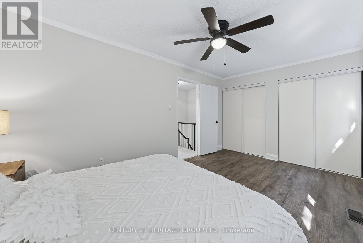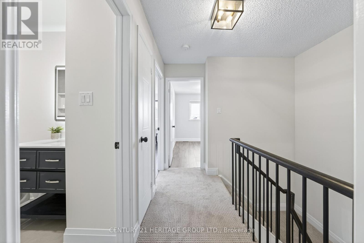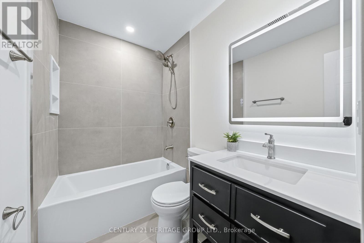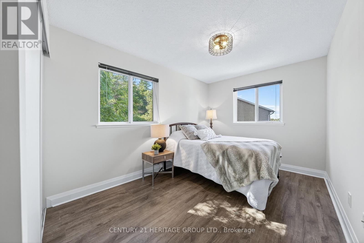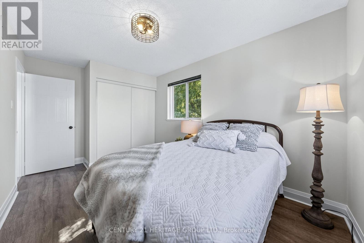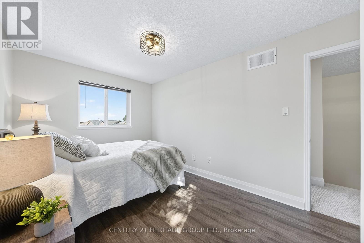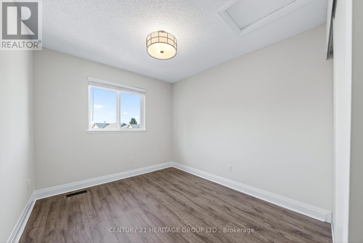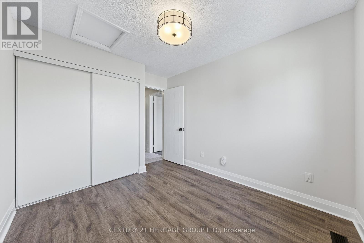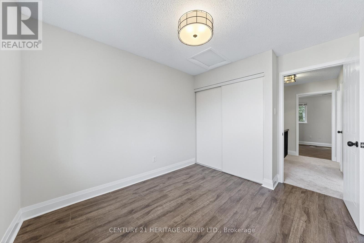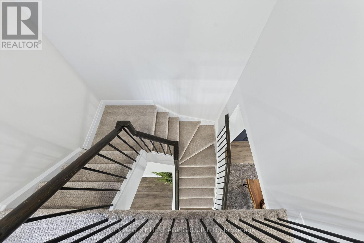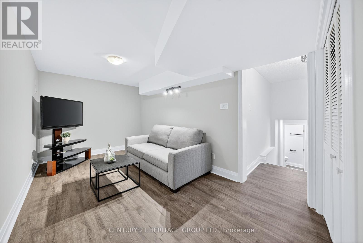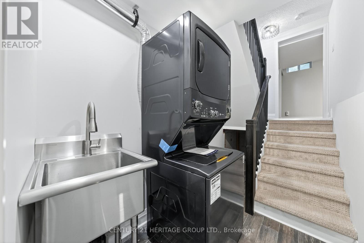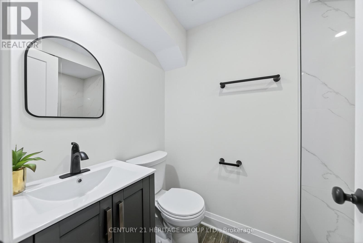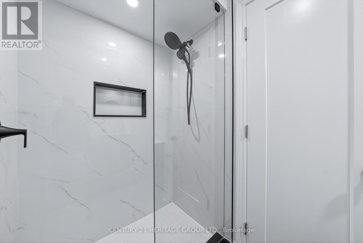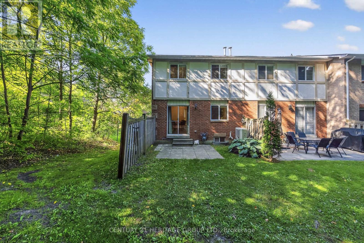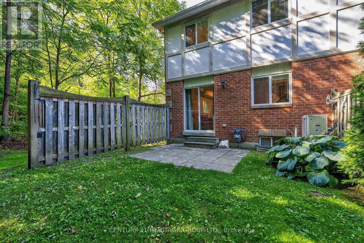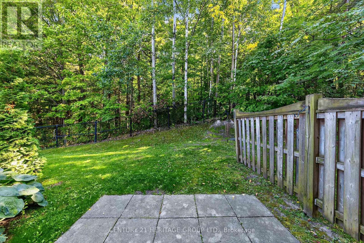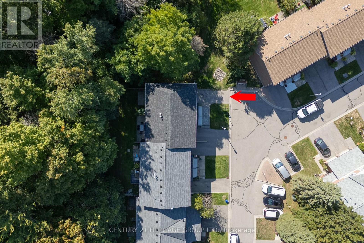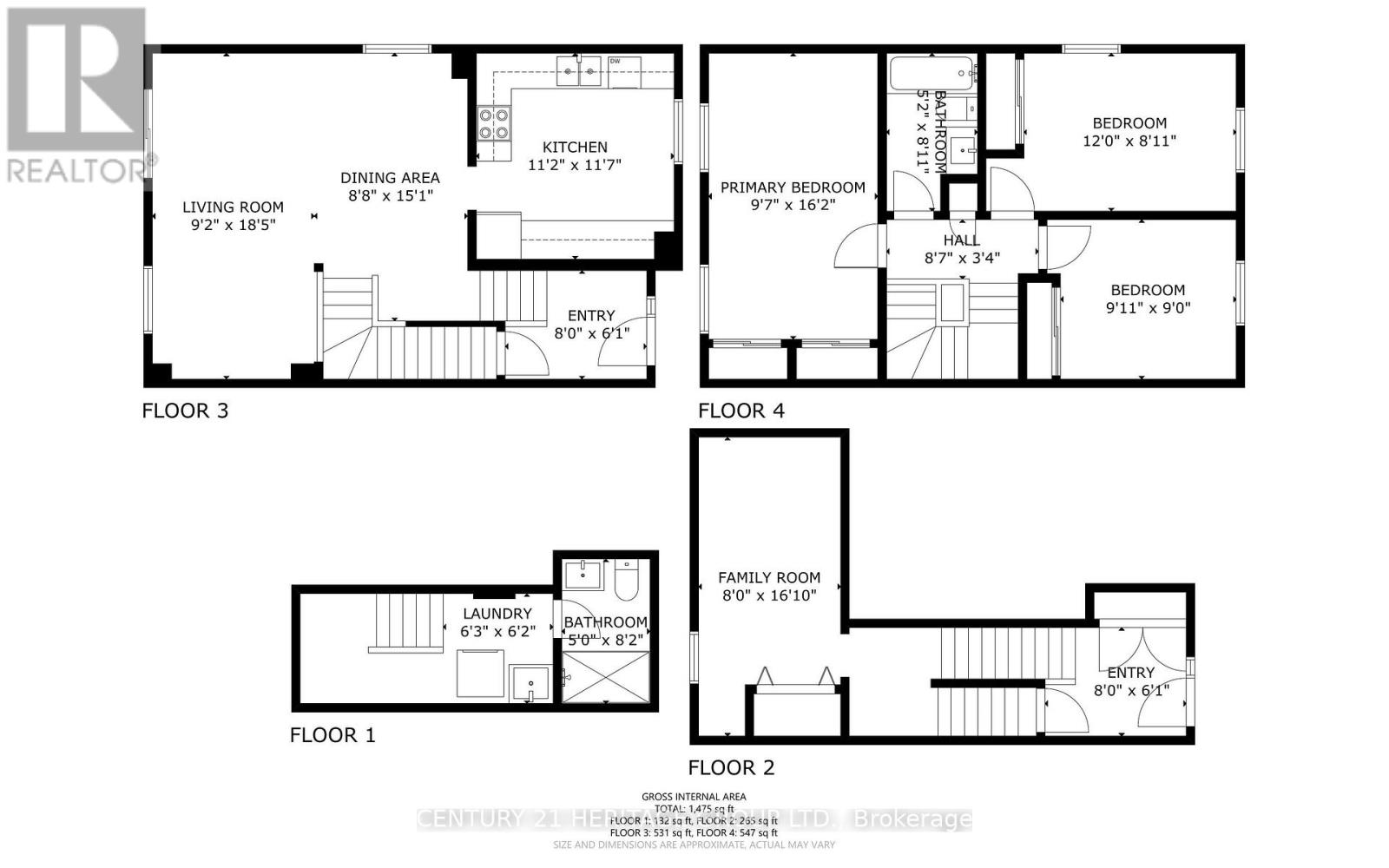654 Gibney Crescent Newmarket, Ontario L3X 1Y1
$739,000Maintenance, Common Area Maintenance, Insurance, Parking
$314.20 Monthly
Maintenance, Common Area Maintenance, Insurance, Parking
$314.20 MonthlyWelcome To 654 Gibney Crescent, in sought after Summerhill Estates! * Move-In Ready * This Stunning Condo Townhouse has been Newly Renovated, Featuring 3 Bedrooms, 2 Bathrooms (Sept 2025) and backing onto Greenspace * The upgraded Kitchen is Bright and Features Stainless Steel Appliances along with A Modern Backsplash * The Spacious & Inviting Living Room Showcases A Beautiful Feature Wall And Plenty Of Natural Light overlooking Greenspace Creating A Warm And Comfortable Space To Unwind * Newly Carpeted staircase (Sept 2025) and Laminate Floors throughout (Sept 2025) provide warmth to the home * A Spacious Primary Bedroom * Two Additional Bedrooms upstairs Provide Flexibility For Children, Guests, Or A Home Office * The Fully Finished Basement Adds an Extra Living Space Ideal For another Living Room, Recreation Room, Gym, Playroom Or even a Home Theatre * This Home Is Just Minutes From Schools, Parks And Walking Trails * Everyday Amenities Including Shops, Restaurants, And Community Centres Nearby * Commuters Will Appreciate Easy Access To Highway 400 & Highway 404 * A Fantastic Choice For Families, Down-sizers, And Professionals Seeking Comfort ,Convenience And Community close to All! (id:24801)
Property Details
| MLS® Number | N12464119 |
| Property Type | Single Family |
| Community Name | Summerhill Estates |
| Community Features | Pets Allowed With Restrictions |
| Features | Wooded Area, Ravine |
| Parking Space Total | 2 |
| Structure | Patio(s) |
Building
| Bathroom Total | 2 |
| Bedrooms Above Ground | 3 |
| Bedrooms Total | 3 |
| Amenities | Visitor Parking |
| Appliances | Water Meter, Dishwasher, Dryer, Garage Door Opener, Stove, Washer, Refrigerator |
| Basement Development | Finished |
| Basement Type | N/a (finished) |
| Cooling Type | Central Air Conditioning |
| Exterior Finish | Brick |
| Fire Protection | Smoke Detectors |
| Flooring Type | Ceramic, Laminate |
| Foundation Type | Concrete |
| Heating Fuel | Electric, Natural Gas |
| Heating Type | Heat Pump, Not Known |
| Stories Total | 2 |
| Size Interior | 1,400 - 1,599 Ft2 |
| Type | Row / Townhouse |
Parking
| Garage |
Land
| Acreage | No |
| Zoning Description | Residential |
Rooms
| Level | Type | Length | Width | Dimensions |
|---|---|---|---|---|
| Second Level | Kitchen | 3.4 m | 3.53 m | 3.4 m x 3.53 m |
| Second Level | Primary Bedroom | 2.92 m | 4.93 m | 2.92 m x 4.93 m |
| Second Level | Bedroom 2 | 3.66 m | 2.72 m | 3.66 m x 2.72 m |
| Second Level | Bedroom 3 | 3.02 m | 2.74 m | 3.02 m x 2.74 m |
| Lower Level | Den | 2.44 m | 5.13 m | 2.44 m x 5.13 m |
| Main Level | Dining Room | 2.64 m | 4.6 m | 2.64 m x 4.6 m |
| Main Level | Living Room | 2.79 m | 5.61 m | 2.79 m x 5.61 m |
Contact Us
Contact us for more information
Anna Shirazi
Broker
www.itsanna.ca/
www.facebook.com/AnnaShiraziTeam/
17035 Yonge St. Suite 100
Newmarket, Ontario L3Y 5Y1
(905) 895-1822
(905) 895-1990
www.homesbyheritage.ca/
Catherine Puma
Salesperson
17035 Yonge St. Suite 100
Newmarket, Ontario L3Y 5Y1
(905) 895-1822
(905) 895-1990
www.homesbyheritage.ca/


