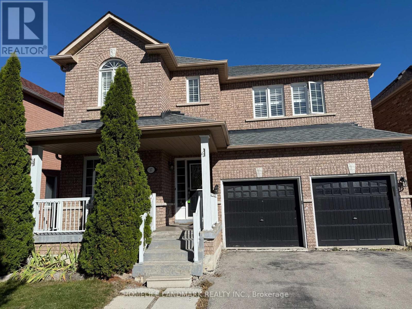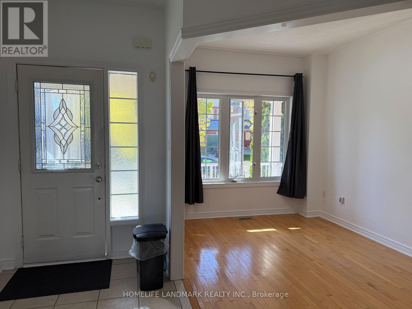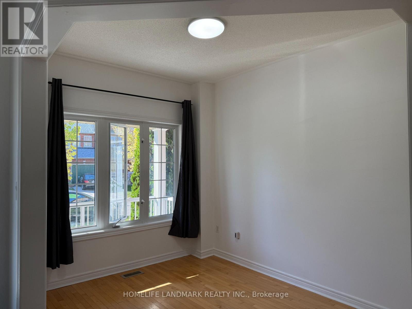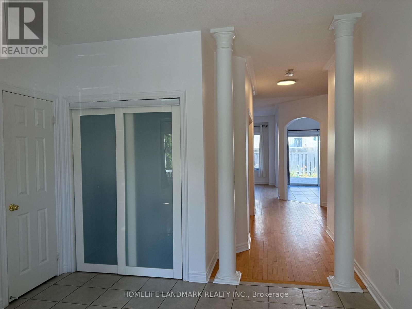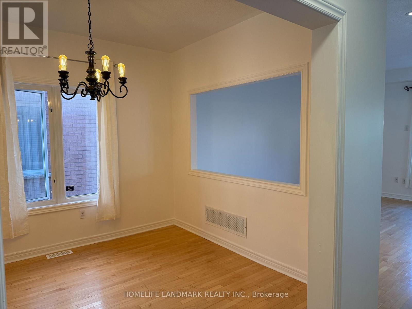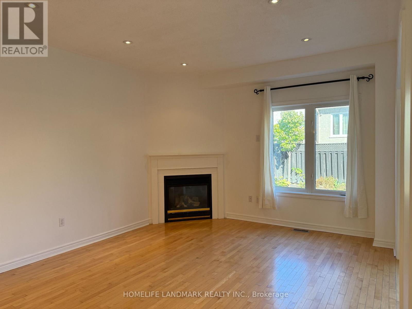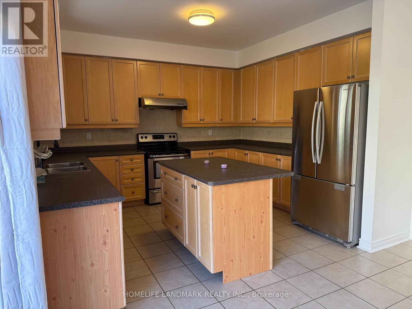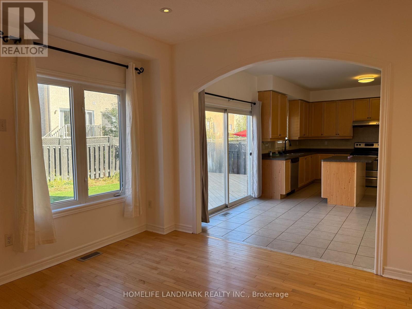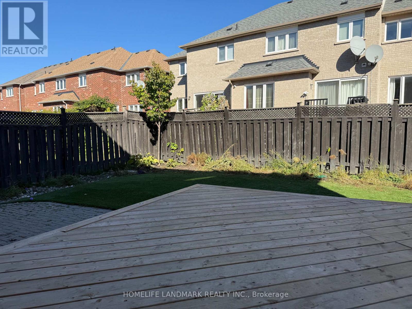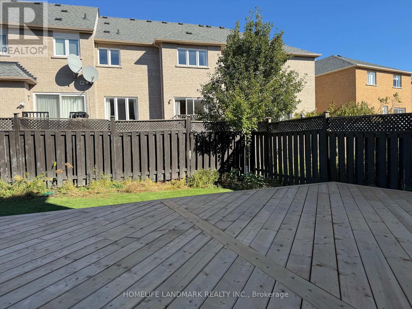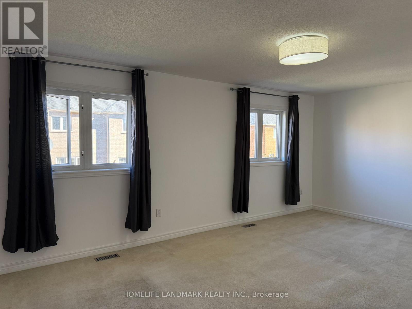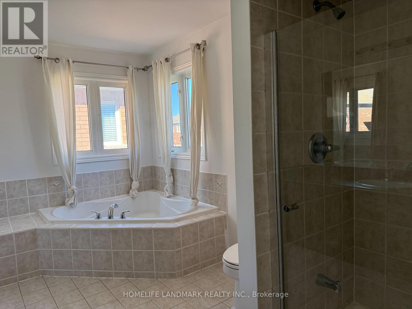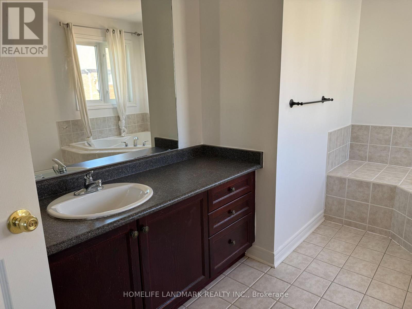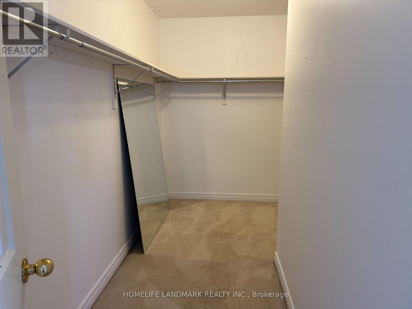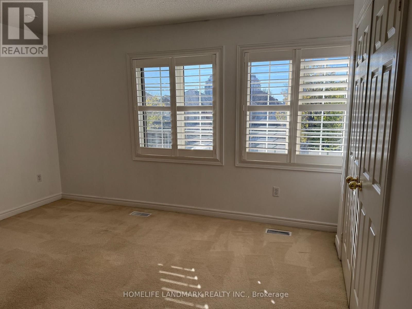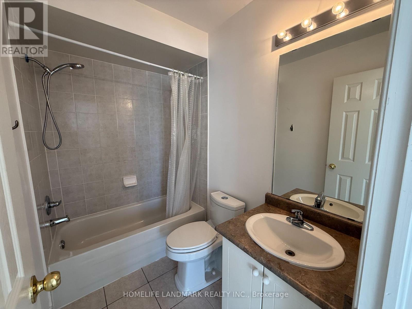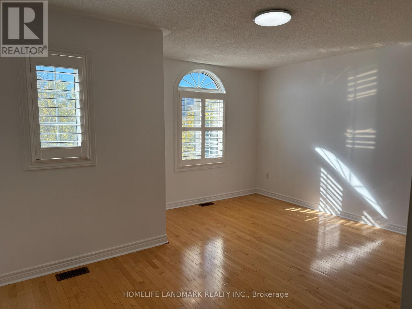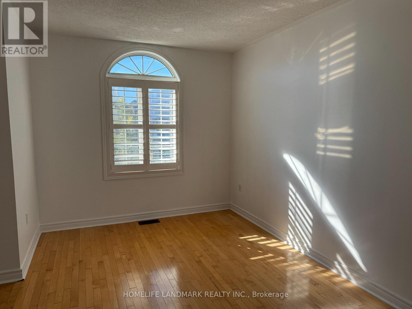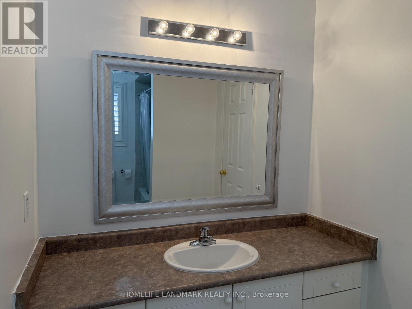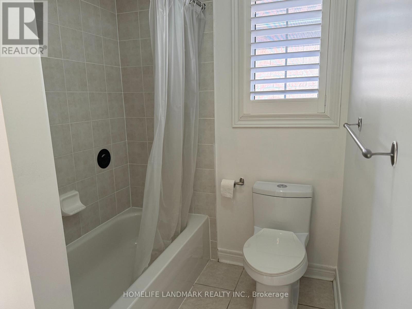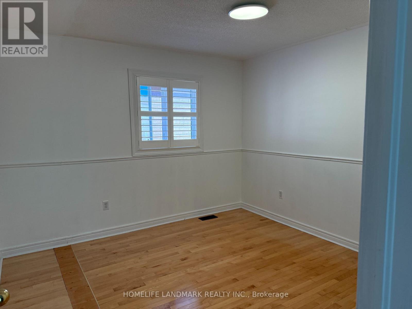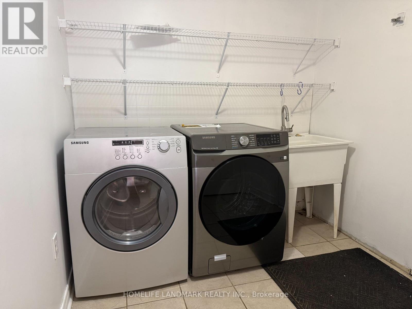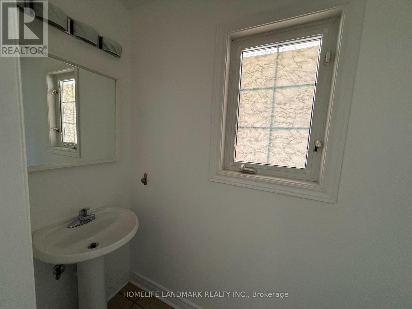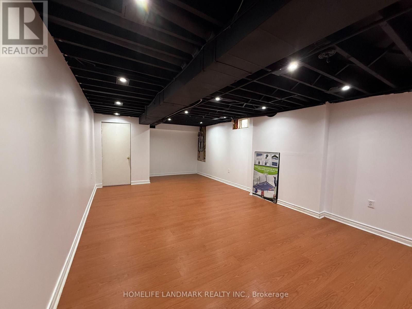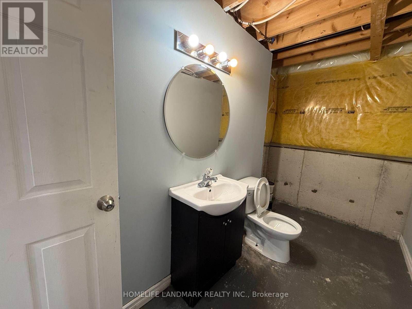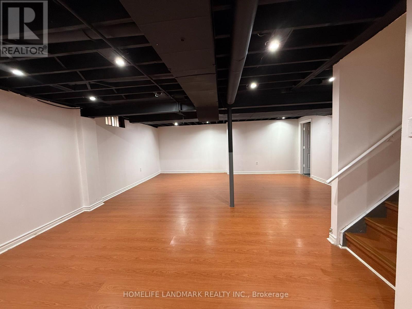37 Osmond Appleton Road Markham, Ontario L6E 1W3
4 Bedroom
5 Bathroom
2,000 - 2,500 ft2
Fireplace
Central Air Conditioning
Forced Air
$4,500 Monthly
Welcome To Greenborough Community. Unbelievable Luxury- Fabulous Executive Home Just Move-In Demand Area, On Premium Lot, 9 Feet Ceiling & Strip Hardwood Flooring On Main Level, Shutters, Ceraminc Tile 4 Spacious Bedrooms With 3 Baths On 2nd Flr. Close To All Amenities, Shopping, Catholic & Public Schools, Go Train, Go Transit. Access To Garage From Main Level Laundry Room. Approx. 2500 Sf. A Must See !!!! Available immediately! (id:24801)
Property Details
| MLS® Number | N12464189 |
| Property Type | Single Family |
| Community Name | Greensborough |
| Equipment Type | Water Heater, Water Heater - Tankless |
| Parking Space Total | 4 |
| Rental Equipment Type | Water Heater, Water Heater - Tankless |
| Structure | Deck, Porch |
Building
| Bathroom Total | 5 |
| Bedrooms Above Ground | 4 |
| Bedrooms Total | 4 |
| Age | 16 To 30 Years |
| Appliances | Garage Door Opener Remote(s), Central Vacuum, Water Heater, Dishwasher, Dryer, Hood Fan, Stove, Washer, Window Coverings, Refrigerator |
| Basement Development | Finished |
| Basement Type | N/a (finished) |
| Construction Style Attachment | Detached |
| Cooling Type | Central Air Conditioning |
| Exterior Finish | Brick |
| Fireplace Present | Yes |
| Flooring Type | Hardwood, Carpeted |
| Foundation Type | Concrete |
| Half Bath Total | 2 |
| Heating Fuel | Natural Gas |
| Heating Type | Forced Air |
| Stories Total | 2 |
| Size Interior | 2,000 - 2,500 Ft2 |
| Type | House |
| Utility Water | Municipal Water |
Parking
| Garage |
Land
| Acreage | No |
| Sewer | Sanitary Sewer |
| Size Depth | 91 Ft |
| Size Frontage | 47 Ft |
| Size Irregular | 47 X 91 Ft |
| Size Total Text | 47 X 91 Ft |
Rooms
| Level | Type | Length | Width | Dimensions |
|---|---|---|---|---|
| Second Level | Primary Bedroom | 5.29 m | 3.95 m | 5.29 m x 3.95 m |
| Second Level | Bedroom 2 | 4.01 m | 4.44 m | 4.01 m x 4.44 m |
| Second Level | Bedroom 3 | 4.48 m | 4.1 m | 4.48 m x 4.1 m |
| Second Level | Bedroom 4 | 3.44 m | 3.4 m | 3.44 m x 3.4 m |
| Main Level | Living Room | 2.73 m | 3.43 m | 2.73 m x 3.43 m |
| Main Level | Dining Room | 3.36 m | 3.05 m | 3.36 m x 3.05 m |
| Main Level | Kitchen | 3.63 m | 3.25 m | 3.63 m x 3.25 m |
| Main Level | Eating Area | 3.9 m | 2.23 m | 3.9 m x 2.23 m |
| Main Level | Family Room | 4.69 m | 3.85 m | 4.69 m x 3.85 m |
Utilities
| Cable | Available |
| Electricity | Available |
| Sewer | Installed |
Contact Us
Contact us for more information
Julie Wang
Salesperson
Homelife Landmark Realty Inc.
7240 Woodbine Ave Unit 103
Markham, Ontario L3R 1A4
7240 Woodbine Ave Unit 103
Markham, Ontario L3R 1A4
(905) 305-1600
(905) 305-1609
www.homelifelandmark.com/


