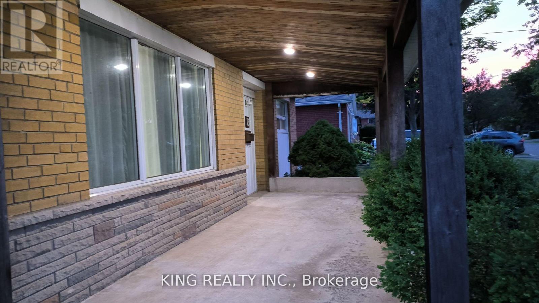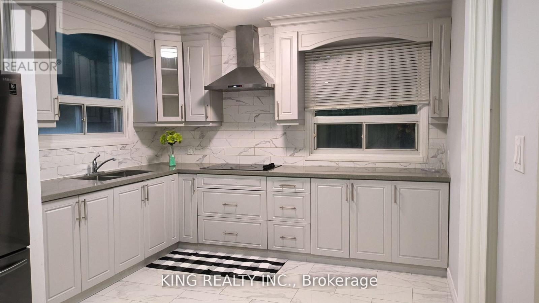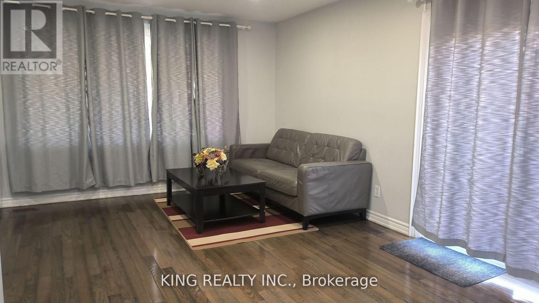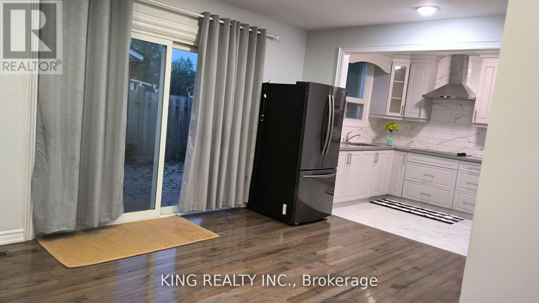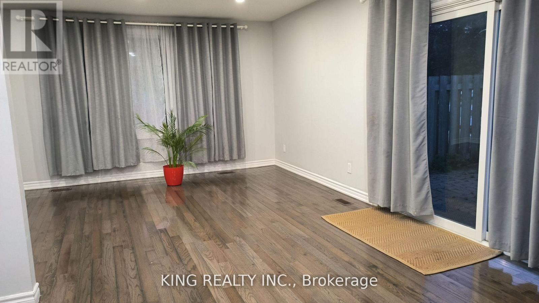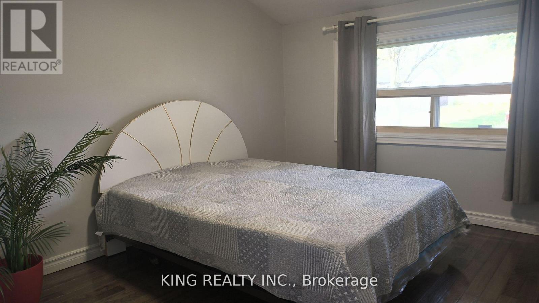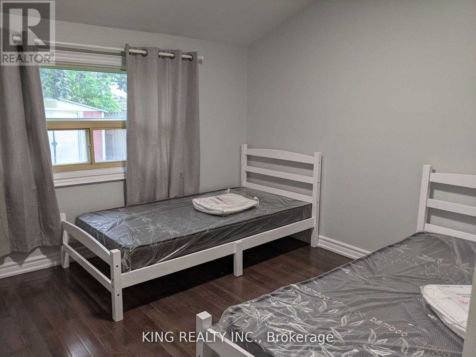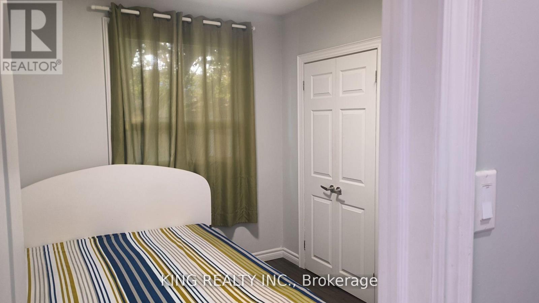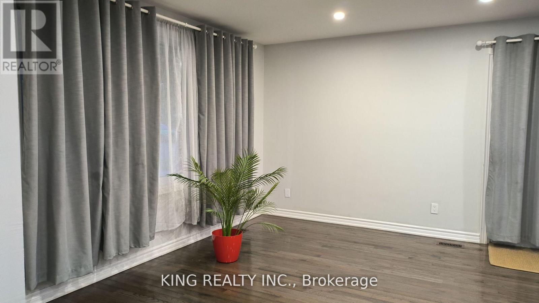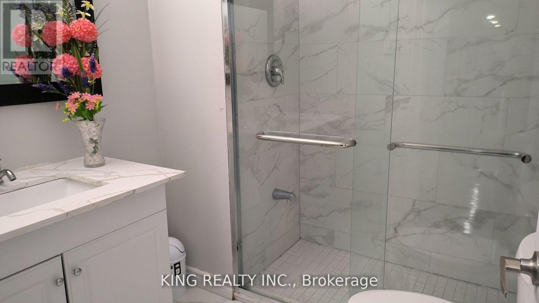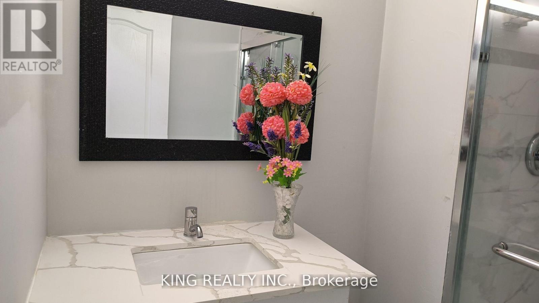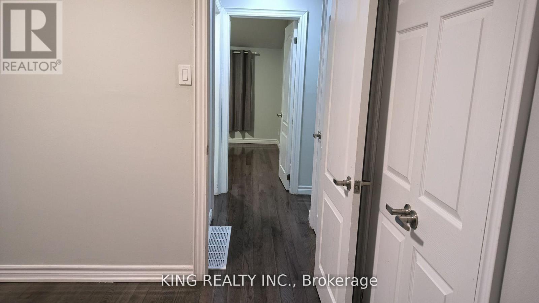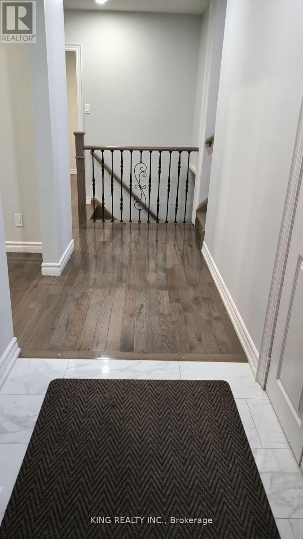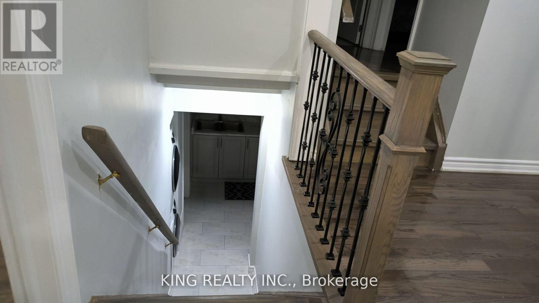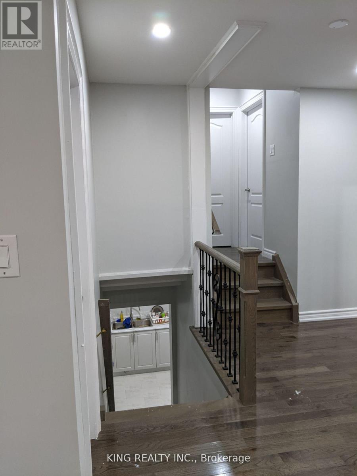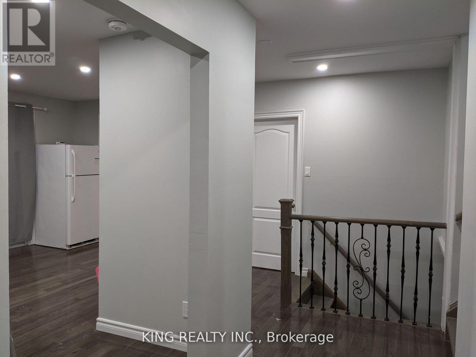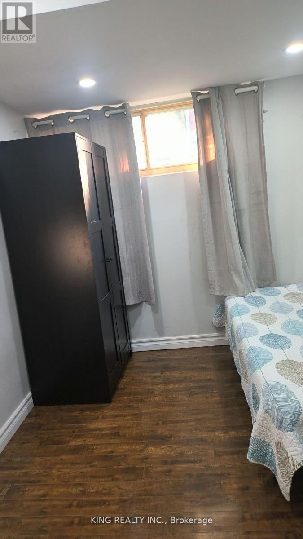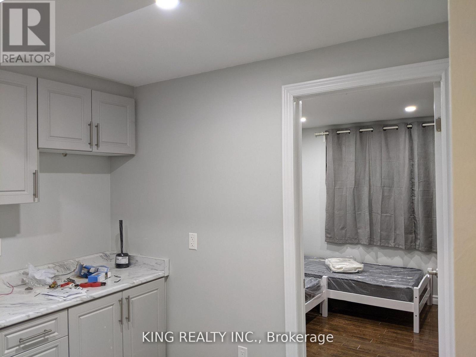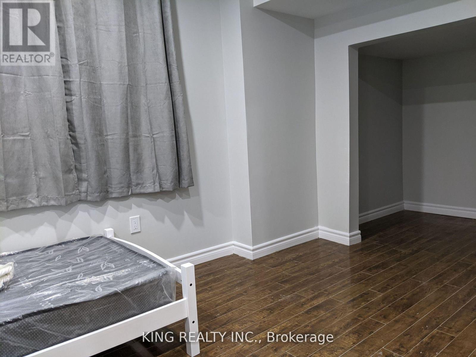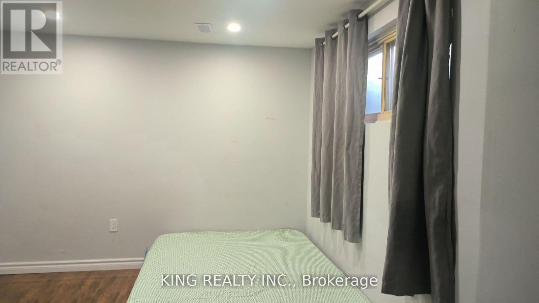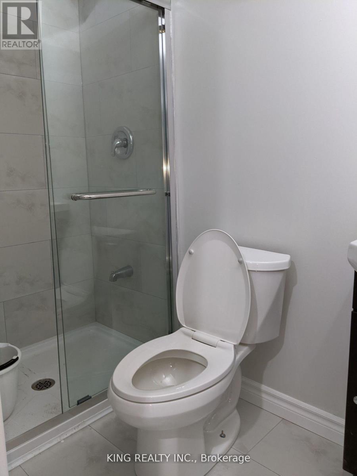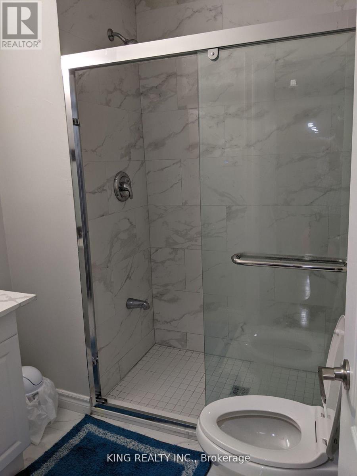13 Fairfield Avenue Brampton, Ontario L6X 2H9
$849,900
Absolute Show Stopper! Beautiful detached home in Bramptons desirable Northwood Park community, situated on a 53 x 100 ft lot with a practical layout featuring 3+2 spacious bedrooms and 2 full washrooms. Most of the home has been totally upgraded, including a GAF Lifetime Warranty Roof (June 2023), upgraded 200 Amp electrical service, pot lights, networked fire alarms (CSA tested), Ethernet wiring for smart home automation, and an owned tankless water heater with a 25-year warranty. The home offers a good-sized kitchen and a huge driveway accommodating 3 cars. Conveniently located just minutes from schools, public transit, groceries, and parksthis property perfectly combines comfort, style, and modern upgrades, making it a must-see home! (id:24801)
Property Details
| MLS® Number | W12464239 |
| Property Type | Single Family |
| Community Name | Northwood Park |
| Amenities Near By | Park, Public Transit, Schools |
| Parking Space Total | 3 |
Building
| Bathroom Total | 2 |
| Bedrooms Above Ground | 3 |
| Bedrooms Below Ground | 2 |
| Bedrooms Total | 5 |
| Appliances | Water Heater, All |
| Basement Development | Finished |
| Basement Type | N/a (finished) |
| Construction Style Attachment | Detached |
| Construction Style Split Level | Sidesplit |
| Cooling Type | Central Air Conditioning |
| Exterior Finish | Brick |
| Flooring Type | Ceramic, Carpeted |
| Foundation Type | Concrete |
| Heating Fuel | Natural Gas |
| Heating Type | Forced Air |
| Size Interior | 700 - 1,100 Ft2 |
| Type | House |
| Utility Water | Municipal Water |
Parking
| No Garage |
Land
| Acreage | No |
| Land Amenities | Park, Public Transit, Schools |
| Sewer | Sanitary Sewer |
| Size Depth | 100 Ft |
| Size Frontage | 53 Ft |
| Size Irregular | 53 X 100 Ft |
| Size Total Text | 53 X 100 Ft |
Rooms
| Level | Type | Length | Width | Dimensions |
|---|---|---|---|---|
| Main Level | Living Room | 4.57 m | 3.58 m | 4.57 m x 3.58 m |
| Main Level | Dining Room | 3.35 m | 2.77 m | 3.35 m x 2.77 m |
| Main Level | Kitchen | 3.35 m | 2.16 m | 3.35 m x 2.16 m |
| Main Level | Bedroom 3 | 2.95 m | 2.52 m | 2.95 m x 2.52 m |
| Upper Level | Primary Bedroom | 3.59 m | 3.56 m | 3.59 m x 3.56 m |
| Upper Level | Bedroom 2 | 3.56 m | 3.07 m | 3.56 m x 3.07 m |
Contact Us
Contact us for more information
Lakhwinder Goria
Salesperson
59 First Gulf Blvd #2
Brampton, Ontario L6W 4T8
(905) 793-5464
(905) 793-5466
www.kingrealtyinc.ca/
www.kingrealtybrokerage.ca/


