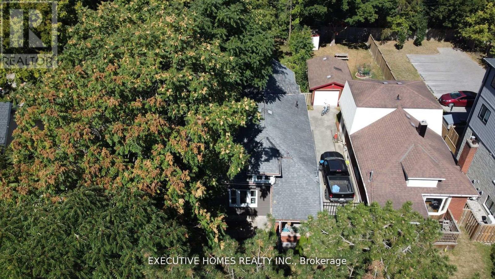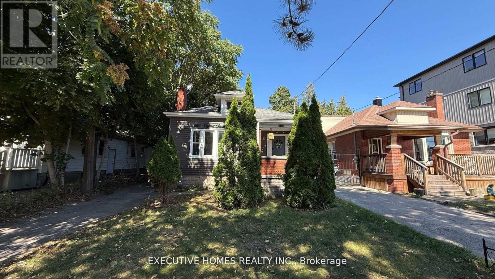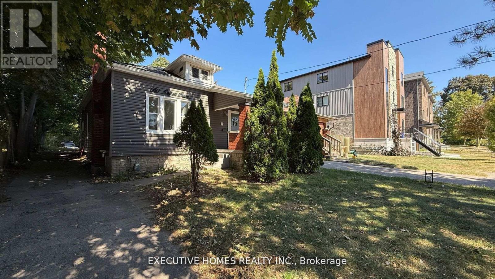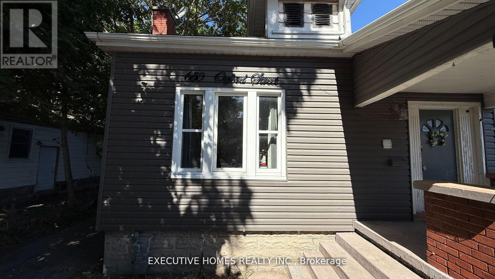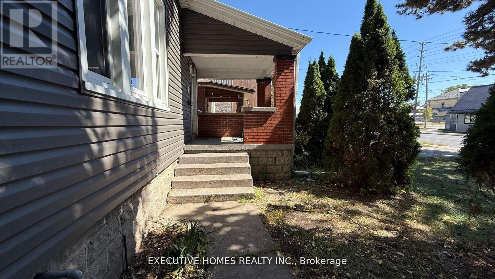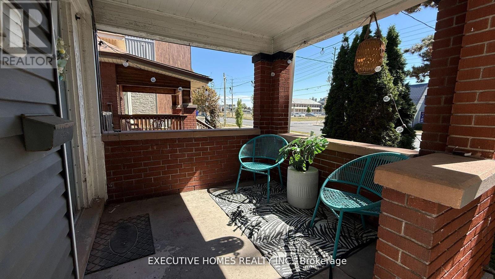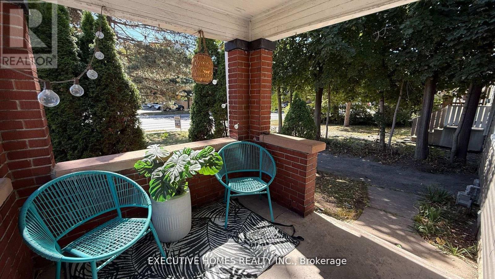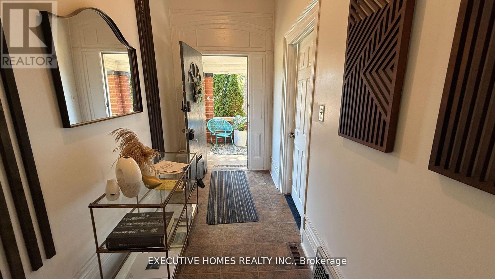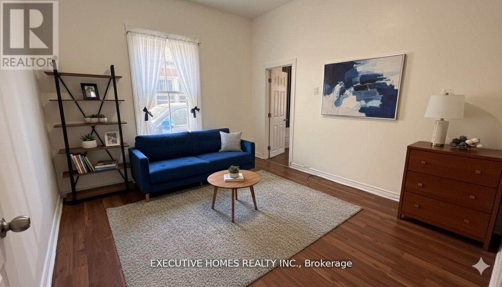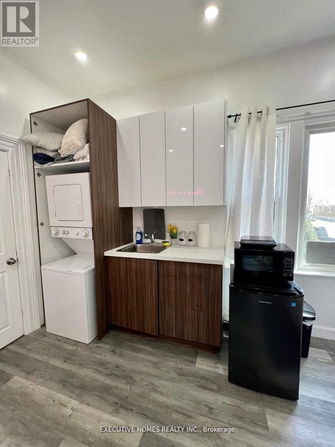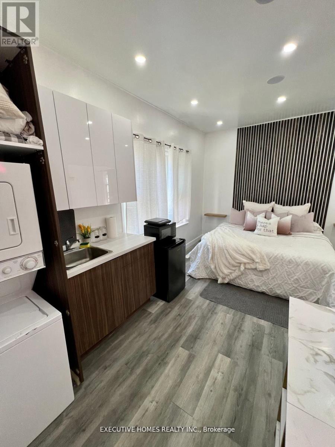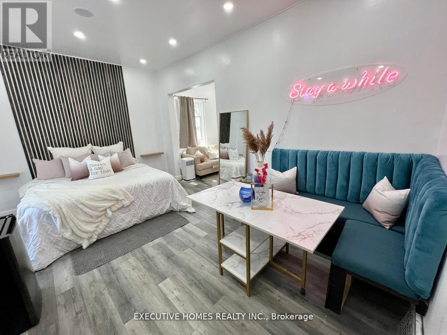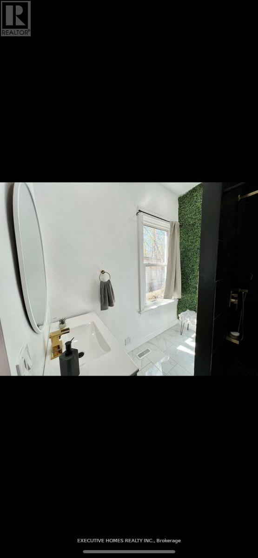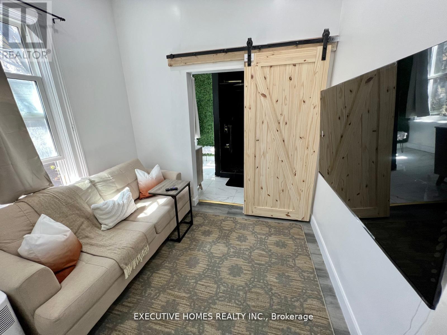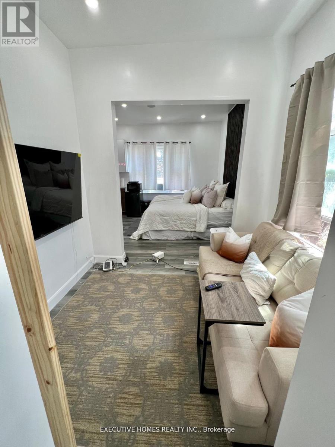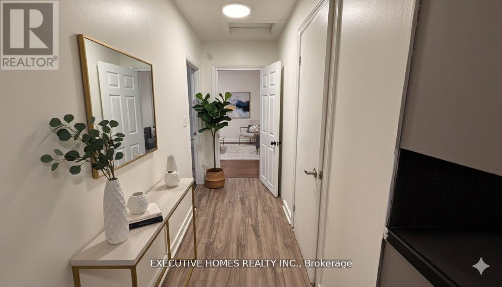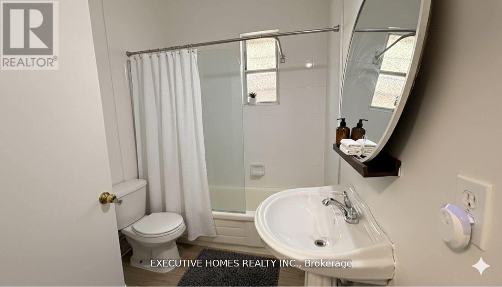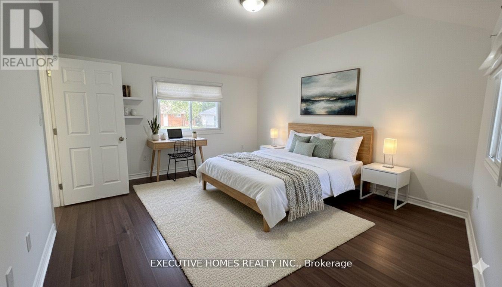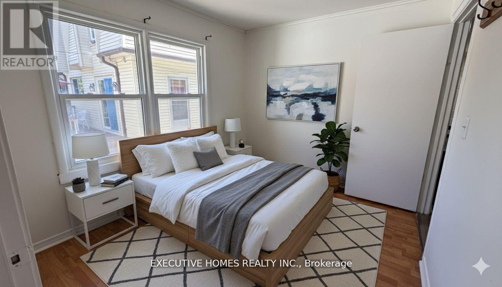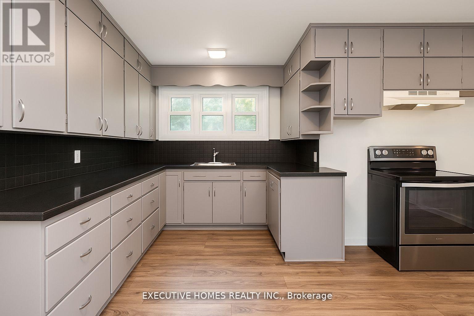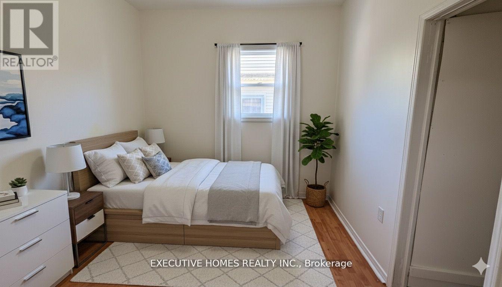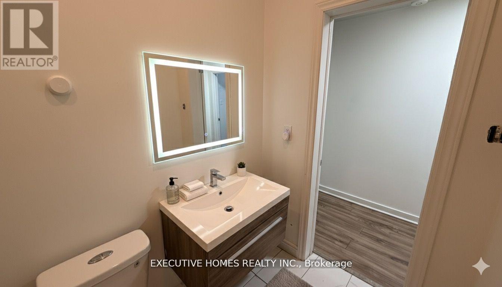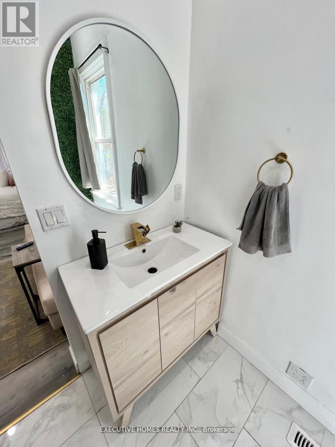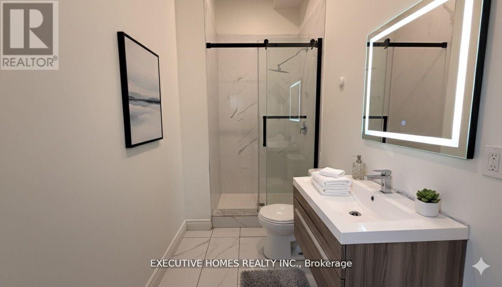650 Oxford Street E London East, Ontario N5X 3J4
$2,500 Monthly
Welcome to 650 Oxford Street East, a rare full-house rental opportunity in the heart of London! This beautifully maintained 5-bedroom home offers space, style, and convenience like no other. Whether you're a growing family, a group of responsible students, or young professionals seeking to live close to the action, this property has it all. Located just minutes away from Western University, Fanshawe College, major grocery stores, shopping malls, public transit, parks, and downtown nightlife, this is one of the most sought-after areas in the city. The layout features generously sized bedrooms, ample natural light, a cozy living area perfect for gatherings, and a functional kitchen with plenty of storage. Need more? There's an additional income-generating front unit at the property, a bonus for tenants looking to lower their overall cost with the proper permissions. Subleasing is permitted with due diligence and landlord approval, providing you with more flexibility and the potential to share the space with others if needed. This home is ideal for a respectful family or responsible tenants seeking long-term comfort in an unbeatable location. Homes like this rarely become available for lease, especially with this kind of flexibility and income opportunity. (id:24801)
Property Details
| MLS® Number | X12464313 |
| Property Type | Single Family |
| Community Name | East C |
| Amenities Near By | Hospital, Park, Public Transit, Schools |
| Community Features | Community Centre |
| Parking Space Total | 4 |
Building
| Bathroom Total | 3 |
| Bedrooms Above Ground | 5 |
| Bedrooms Below Ground | 1 |
| Bedrooms Total | 6 |
| Architectural Style | Bungalow |
| Construction Style Attachment | Detached |
| Cooling Type | Central Air Conditioning |
| Exterior Finish | Vinyl Siding |
| Foundation Type | Unknown |
| Heating Fuel | Natural Gas |
| Heating Type | Forced Air |
| Stories Total | 1 |
| Size Interior | 1,500 - 2,000 Ft2 |
| Type | House |
| Utility Water | Municipal Water |
Parking
| No Garage |
Land
| Acreage | No |
| Land Amenities | Hospital, Park, Public Transit, Schools |
| Sewer | Sanitary Sewer |
| Size Depth | 187 Ft |
| Size Frontage | 38 Ft |
| Size Irregular | 38 X 187 Ft |
| Size Total Text | 38 X 187 Ft|under 1/2 Acre |
Rooms
| Level | Type | Length | Width | Dimensions |
|---|---|---|---|---|
| Main Level | Kitchen | Measurements not available | ||
| Main Level | Living Room | Measurements not available | ||
| Main Level | Primary Bedroom | Measurements not available | ||
| Main Level | Bedroom 2 | Measurements not available | ||
| Main Level | Bedroom 3 | Measurements not available |
https://www.realtor.ca/real-estate/28993946/650-oxford-street-e-london-east-east-c-east-c
Contact Us
Contact us for more information
Inderpreet Bedi
Salesperson
allaboveaccess.com/
290 Traders Blvd East #1
Mississauga, Ontario L4Z 1W7
(905) 890-1300
(905) 890-1305


