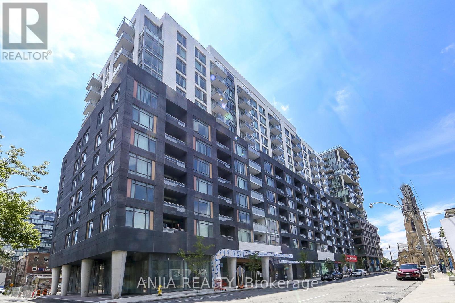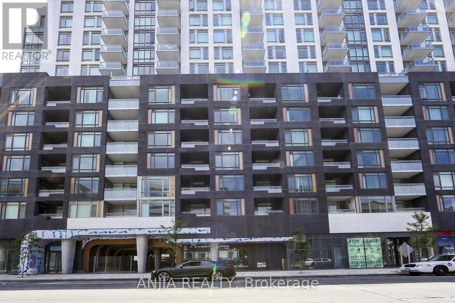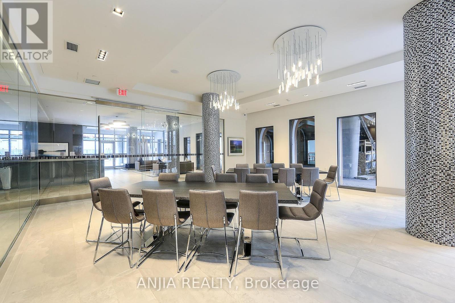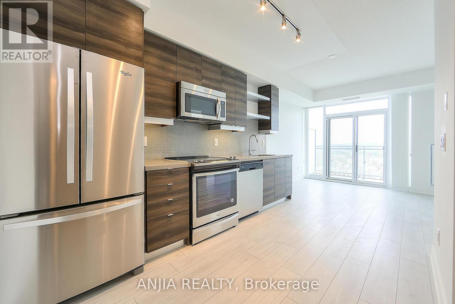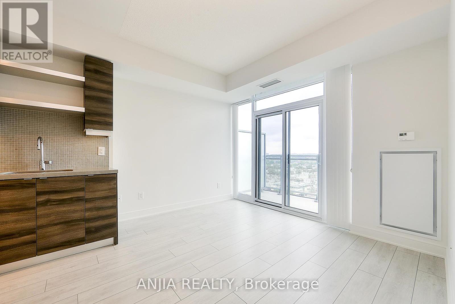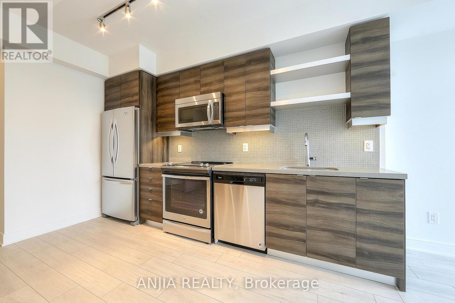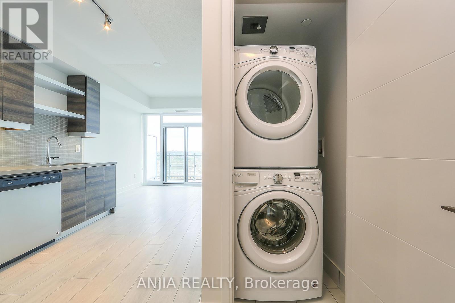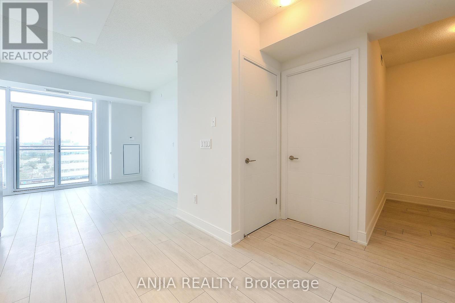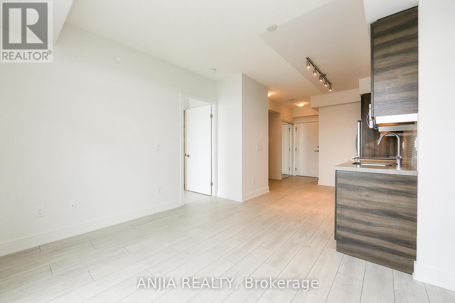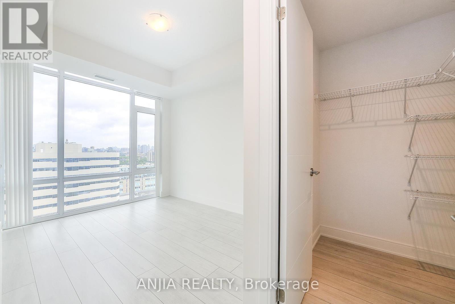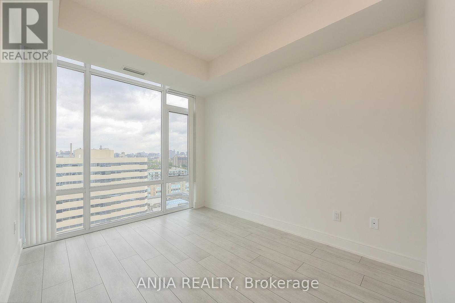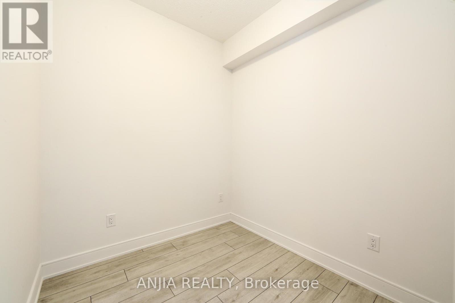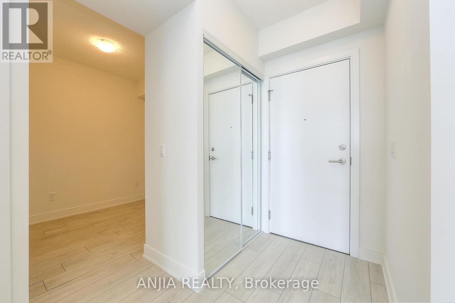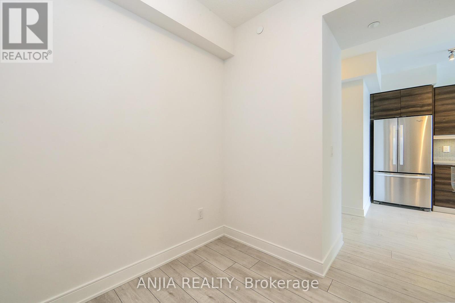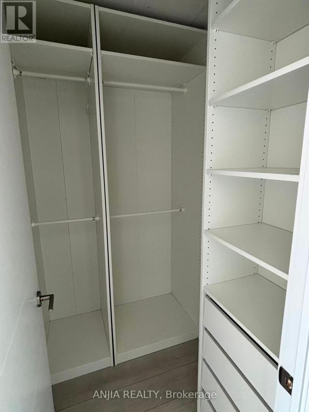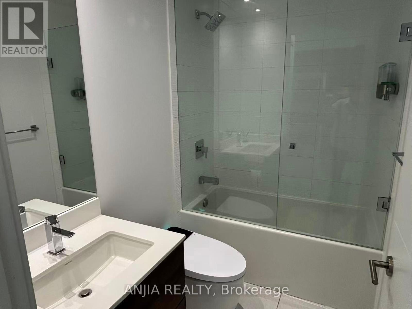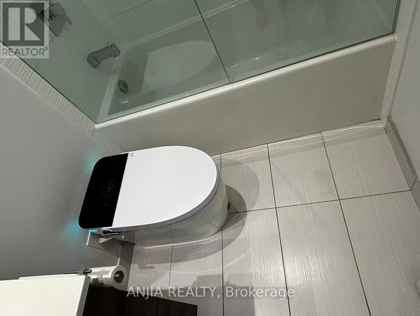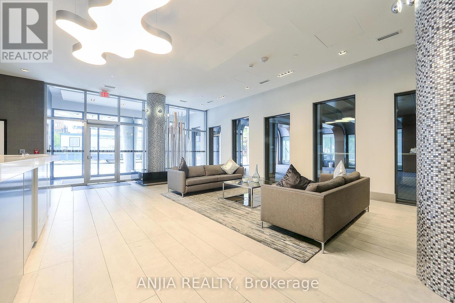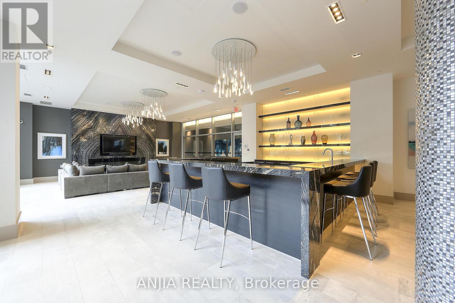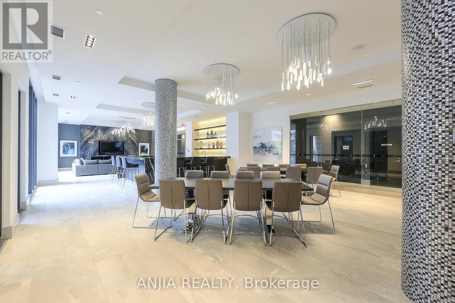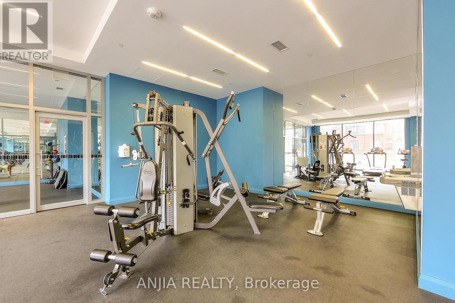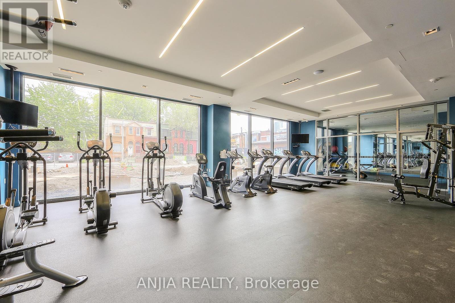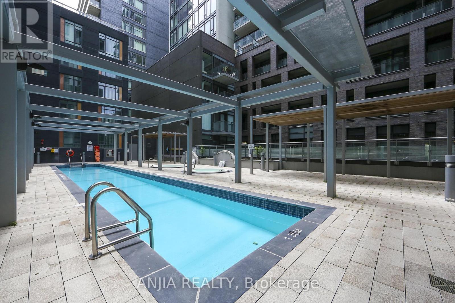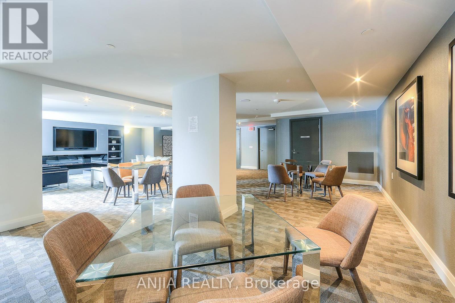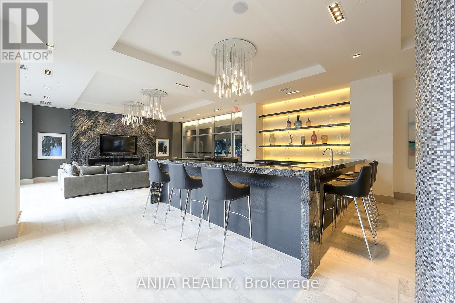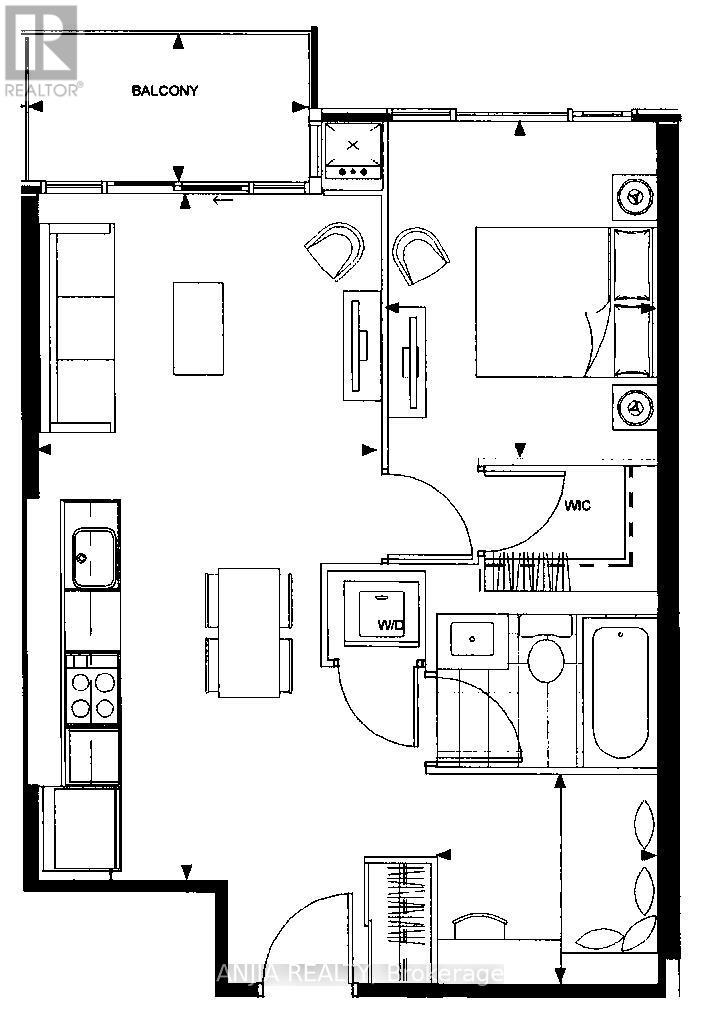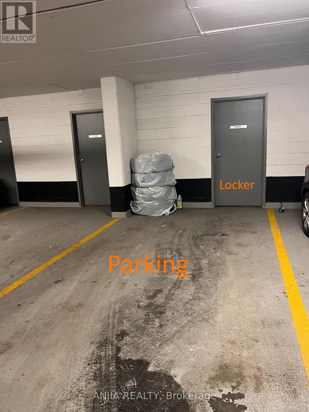Ph11 - 525 Adelaide Street W Toronto, Ontario M5V 1T6
2 Bedroom
1 Bathroom
600 - 699 ft2
Outdoor Pool
Central Air Conditioning
Forced Air
$618,000Maintenance, Heat, Common Area Maintenance, Insurance, Parking
$430.84 Monthly
Maintenance, Heat, Common Area Maintenance, Insurance, Parking
$430.84 MonthlyWant to live in a beautiful Penthouse with very affordable price? ** Unobstructed View of The City & Sunset! ****Functional Open Concept. Large Den Can Be Used As Second Bedroom. 9' Ceiling, Floor To Ceiling Windows. Modern Kitchen, Quartz Countertop. Bedroom w/ Large Walk In Closet. In The Heart Of Vibrant King West. 100 walking score, Steps to all amazing things the city has to offer. Photos Taken Before Last Tenant Move In. (id:24801)
Property Details
| MLS® Number | C12464542 |
| Property Type | Single Family |
| Community Name | Waterfront Communities C1 |
| Amenities Near By | Hospital, Park, Place Of Worship, Public Transit |
| Community Features | Pets Allowed With Restrictions |
| Features | Balcony |
| Parking Space Total | 1 |
| Pool Type | Outdoor Pool |
Building
| Bathroom Total | 1 |
| Bedrooms Above Ground | 1 |
| Bedrooms Below Ground | 1 |
| Bedrooms Total | 2 |
| Age | 6 To 10 Years |
| Amenities | Security/concierge, Exercise Centre, Party Room, Storage - Locker |
| Basement Type | None |
| Cooling Type | Central Air Conditioning |
| Exterior Finish | Concrete |
| Flooring Type | Laminate |
| Heating Fuel | Natural Gas |
| Heating Type | Forced Air |
| Size Interior | 600 - 699 Ft2 |
| Type | Apartment |
Parking
| Underground | |
| Garage |
Land
| Acreage | No |
| Land Amenities | Hospital, Park, Place Of Worship, Public Transit |
Rooms
| Level | Type | Length | Width | Dimensions |
|---|---|---|---|---|
| Main Level | Living Room | 6.38 m | 3.45 m | 6.38 m x 3.45 m |
| Main Level | Dining Room | 6.38 m | 3.45 m | 6.38 m x 3.45 m |
| Main Level | Kitchen | 6.38 m | 3.45 m | 6.38 m x 3.45 m |
| Main Level | Bedroom | 3.43 m | 2.76 m | 3.43 m x 2.76 m |
| Main Level | Den | 2.24 m | 2.13 m | 2.24 m x 2.13 m |
Contact Us
Contact us for more information
Helen Yue
Broker
Anjia Realty
3601 Hwy 7 #308
Markham, Ontario L3R 0M3
3601 Hwy 7 #308
Markham, Ontario L3R 0M3
(905) 808-6000
(905) 505-6000


