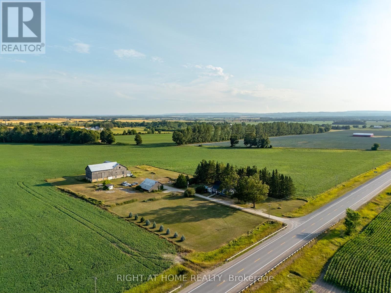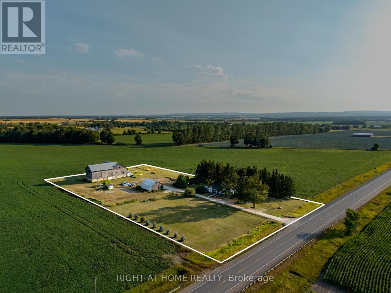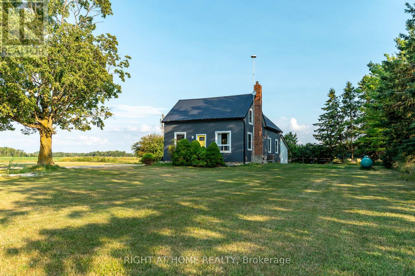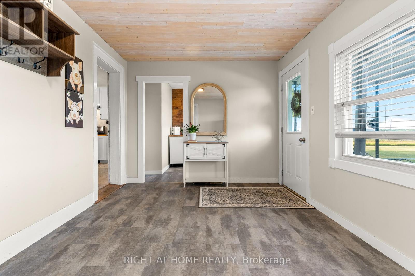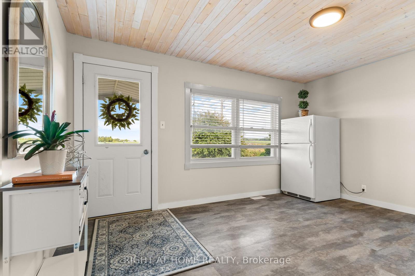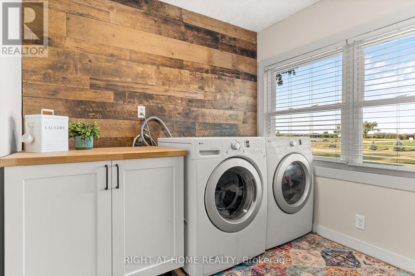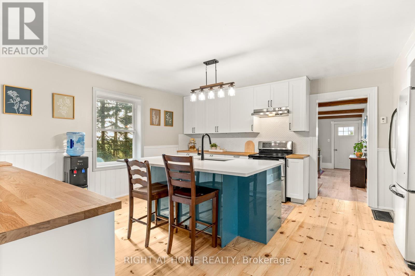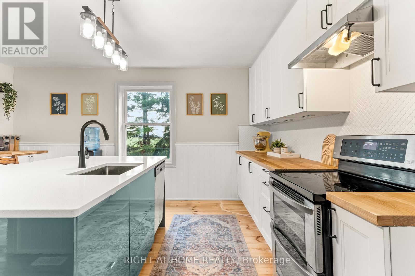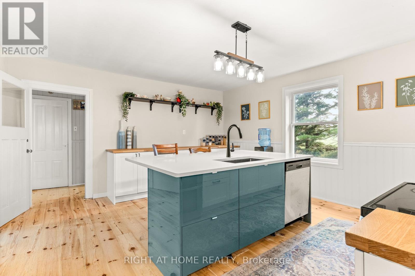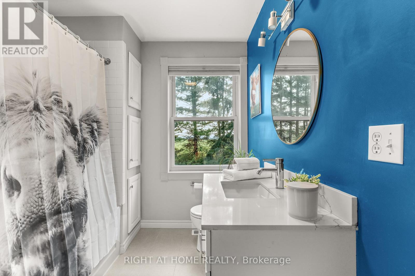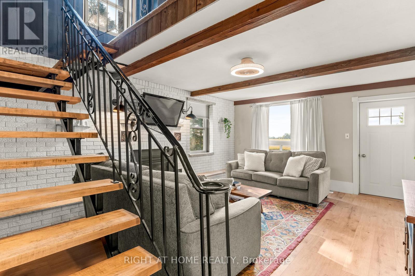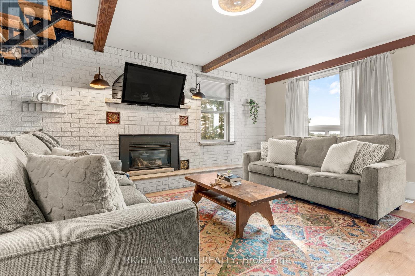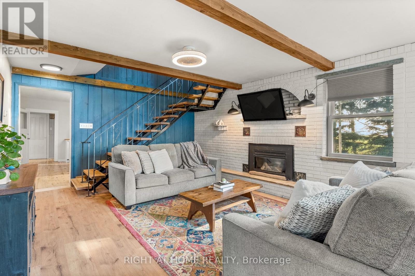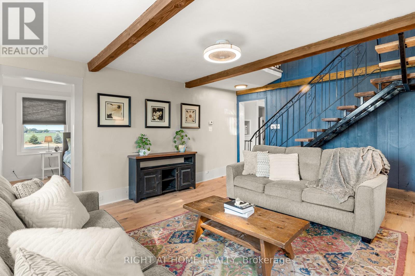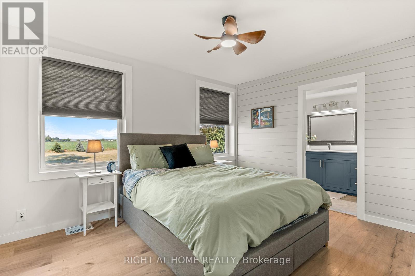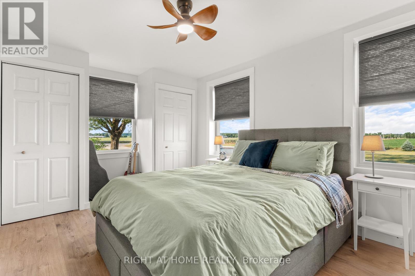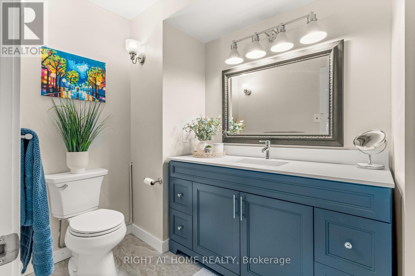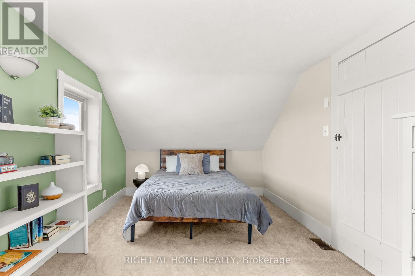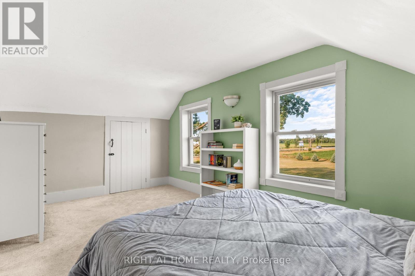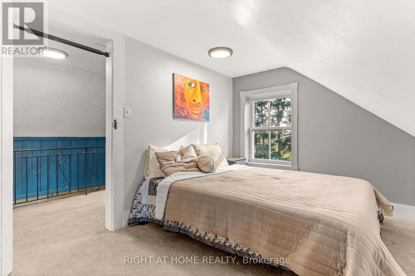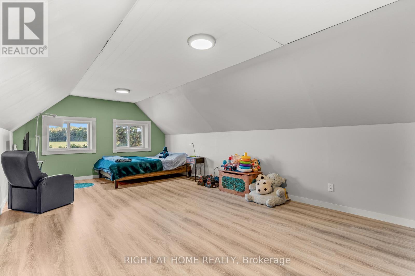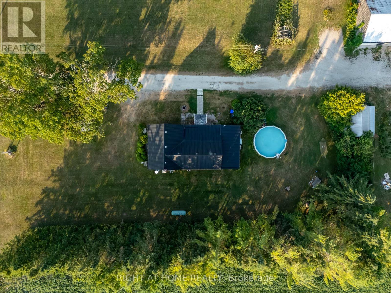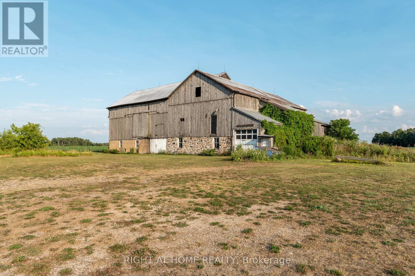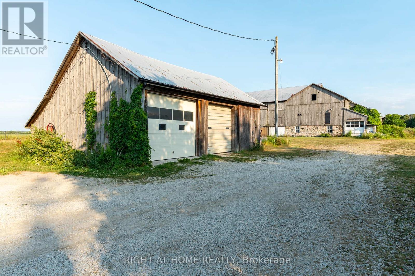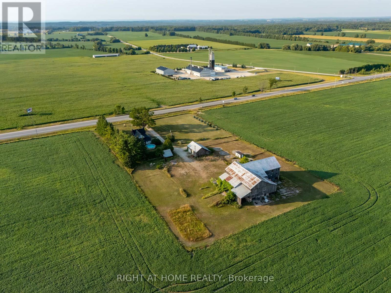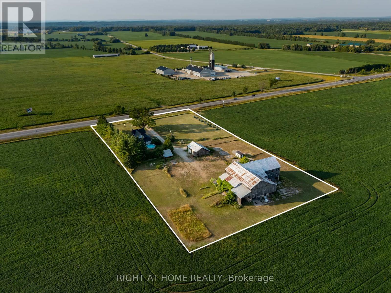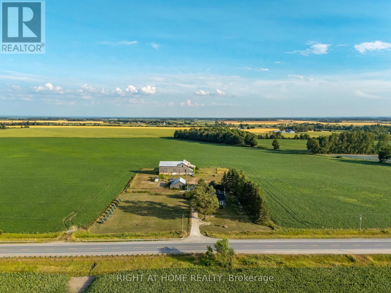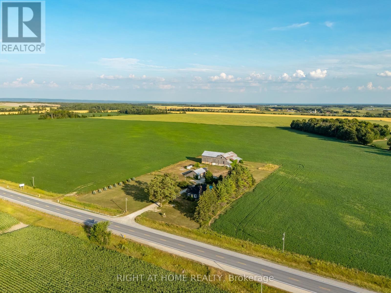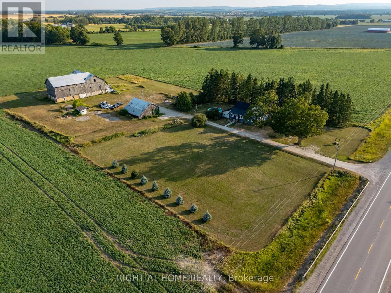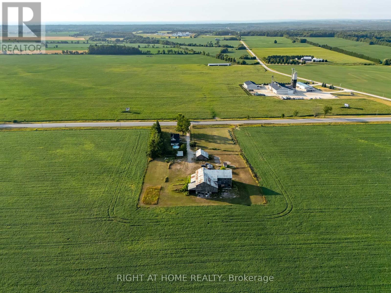5803 26 Highway Clearview, Ontario L0M 1S0
$979,900
Welcome to your opportunity to live more intentionally on over 3 peaceful acres, just minutes from Wasaga Beach. This beautiful Century Home blends charm, space, and lifestyle flexibility. Ideal for those dreaming of a hobby farm, home-based business, or simply more room to grow. The property features a large barn (approx. 67 x 36 x 86), a detached workshop/garage (approx. 35 x 40 with 220V outlet ), multiple outbuildings, and an above-ground pool; Offering endless potential for future projects. Inside, the home combines character with comfort, offering 4 bedrooms, 2 bathrooms, a large foyer, and a cozy sitting room with a fireplace and brick accents. The updated kitchen is both stylish and functional, while the oversized upstairs bedroom provides space for a home office, studio, or private retreat. Located minutes to schools, shops, and amenities -- this property offers rural tranquility with urban convenience. (id:24801)
Property Details
| MLS® Number | S12464613 |
| Property Type | Single Family |
| Community Name | Stayner |
| Amenities Near By | Beach, Ski Area, Golf Nearby |
| Community Features | Community Centre, School Bus |
| Equipment Type | Propane Tank |
| Features | Lane, Sump Pump |
| Parking Space Total | 13 |
| Pool Type | Above Ground Pool |
| Rental Equipment Type | Propane Tank |
| Structure | Porch, Barn, Barn, Barn, Drive Shed, Outbuilding, Workshop, Shed |
Building
| Bathroom Total | 2 |
| Bedrooms Above Ground | 4 |
| Bedrooms Total | 4 |
| Age | 100+ Years |
| Amenities | Fireplace(s), Separate Electricity Meters |
| Appliances | Garage Door Opener Remote(s), Water Heater |
| Basement Development | Unfinished |
| Basement Type | Crawl Space (unfinished) |
| Construction Status | Insulation Upgraded |
| Construction Style Attachment | Detached |
| Cooling Type | Central Air Conditioning |
| Exterior Finish | Vinyl Siding |
| Fire Protection | Smoke Detectors |
| Fireplace Present | Yes |
| Fireplace Total | 1 |
| Foundation Type | Block, Stone |
| Half Bath Total | 1 |
| Heating Fuel | Propane |
| Heating Type | Forced Air |
| Stories Total | 2 |
| Size Interior | 1,500 - 2,000 Ft2 |
| Type | House |
| Utility Water | Drilled Well |
Parking
| Detached Garage | |
| Garage |
Land
| Acreage | Yes |
| Land Amenities | Beach, Ski Area, Golf Nearby |
| Sewer | Septic System |
| Size Depth | 518 Ft ,4 In |
| Size Frontage | 278 Ft ,10 In |
| Size Irregular | 278.9 X 518.4 Ft |
| Size Total Text | 278.9 X 518.4 Ft|2 - 4.99 Acres |
| Zoning Description | Ag |
Rooms
| Level | Type | Length | Width | Dimensions |
|---|---|---|---|---|
| Second Level | Bedroom 2 | 3.77 m | 6.96 m | 3.77 m x 6.96 m |
| Second Level | Bedroom 3 | 2.9 m | 4.94 m | 2.9 m x 4.94 m |
| Second Level | Bedroom 4 | 4.5 m | 2.43 m | 4.5 m x 2.43 m |
| Main Level | Foyer | 2.9 m | 4.35 m | 2.9 m x 4.35 m |
| Main Level | Kitchen | 5.11 m | 4.8 m | 5.11 m x 4.8 m |
| Main Level | Laundry Room | 2.85 m | 2.36 m | 2.85 m x 2.36 m |
| Main Level | Living Room | 4.22 m | 5.8 m | 4.22 m x 5.8 m |
| Main Level | Primary Bedroom | 3.11 m | 4.57 m | 3.11 m x 4.57 m |
Utilities
| Cable | Available |
| Electricity | Installed |
https://www.realtor.ca/real-estate/28994751/5803-26-highway-clearview-stayner-stayner
Contact Us
Contact us for more information
Arianna Swietlinski
Salesperson
(705) 220-2338
notyouraverageagent.ca/
www.facebook.com/ariannaswietlinski
684 Veteran's Dr #1a, 104515 & 106418
Barrie, Ontario L9J 0H6
(705) 797-4875
(705) 726-5558
www.rightathomerealty.com/
Mark Pettifer
Salesperson
684 Veteran's Dr #1a, 104515 & 106418
Barrie, Ontario L9J 0H6
(705) 797-4875
(705) 726-5558
www.rightathomerealty.com/


