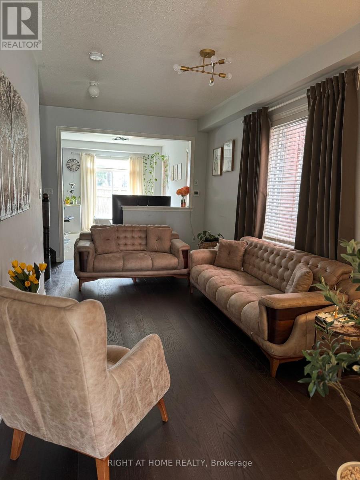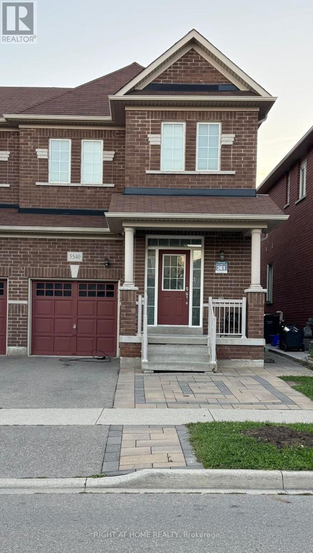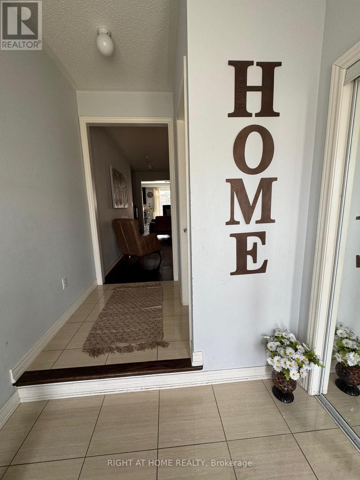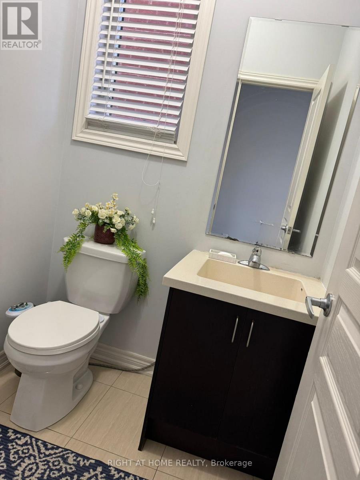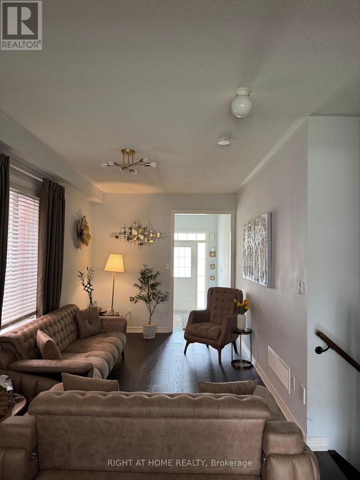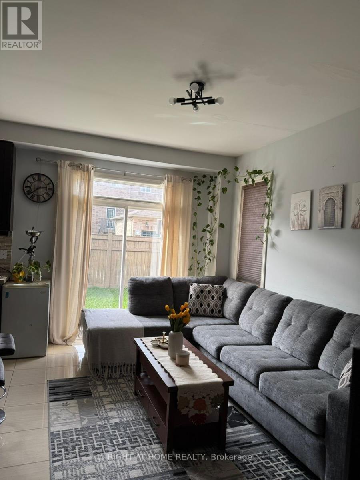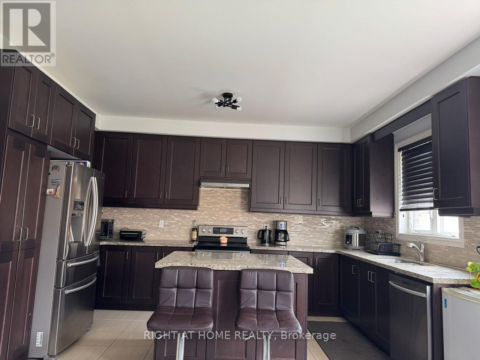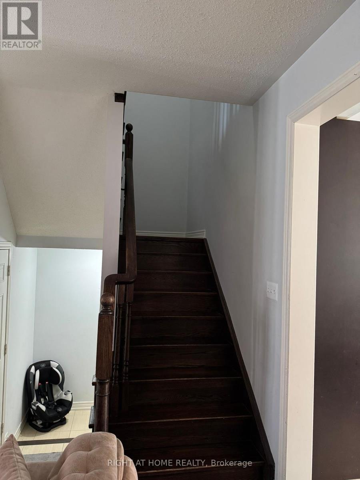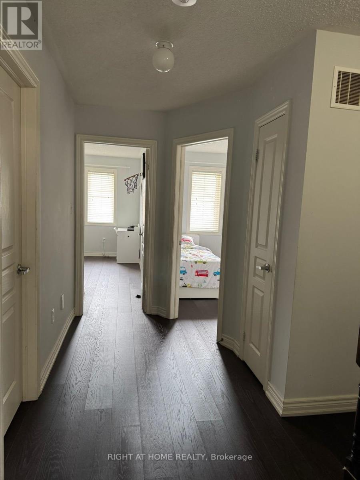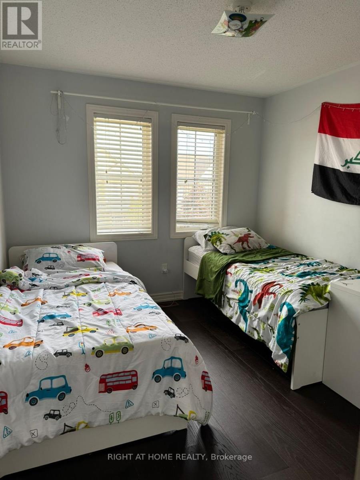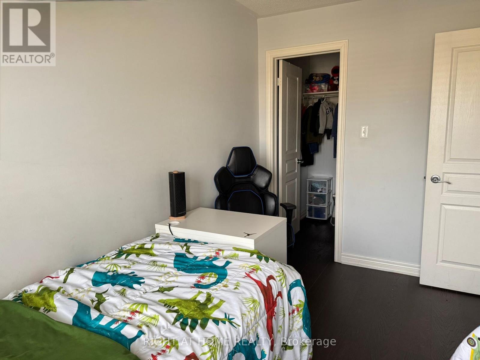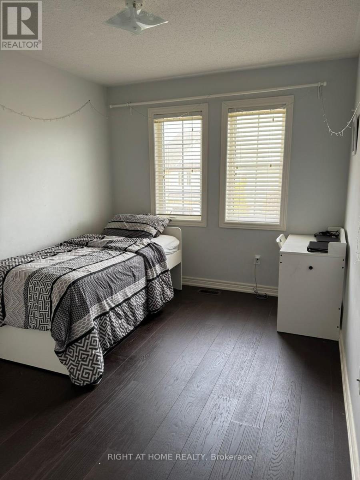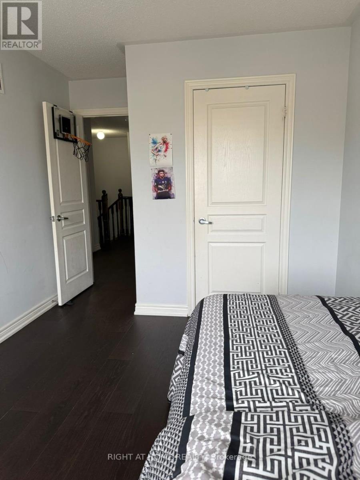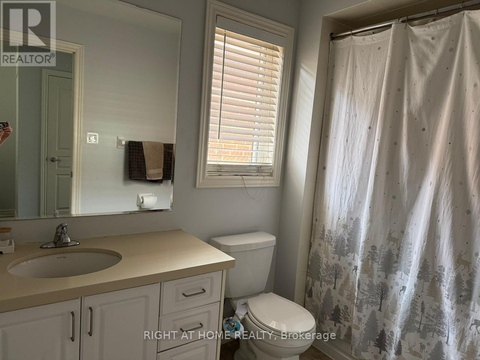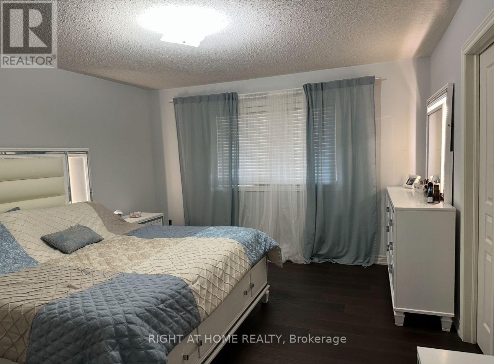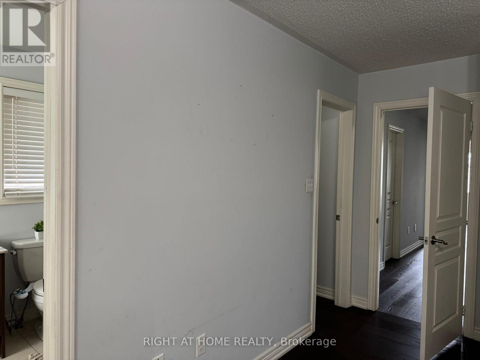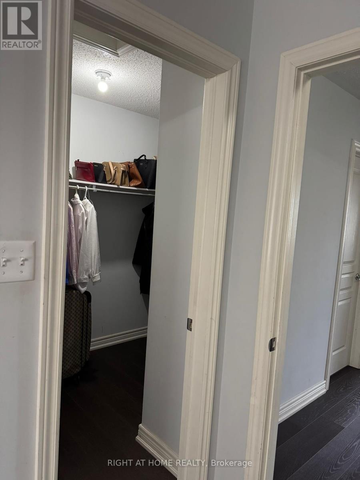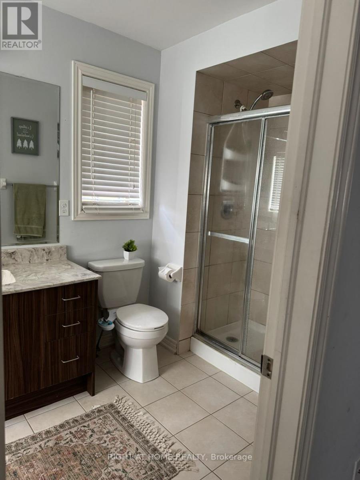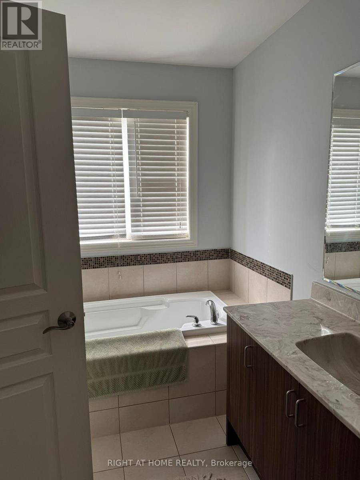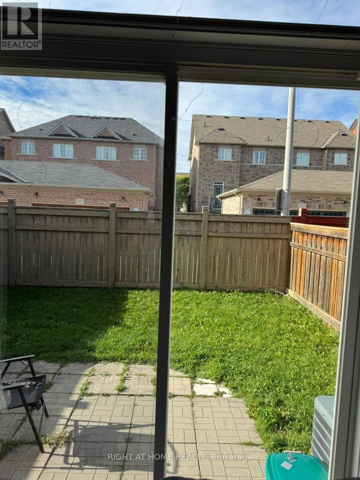5540 Meadowcrest Avenue Mississauga, Ontario L5M 0V1
$3,400 Monthly
Stunning, Bright & spacious 3 beds, 3 baths, in the highly demanded family friendly prestigious Churchill Meadows community. Highly upgraded house with many features and updates that makes it a perfect family house: A lovely porch for your morning coffee. A Carpet-free house with hardwood floors all through, oak stairs with wood pickets. A chef's kitchen with granite countertops, SS appliances, custom backsplash, a central island/ breakfast bar and a large pantry for all your food storage. Spacious master bedroom with a 5 pc ensuite including a soaker tub and a glass standing shower. 2 additional decently sized bedrooms. Quartz countertops in all bathrooms. Interlock paved driveway extension makes an extra parking spot and adds great curb appeal to the House. Very safe & quiet neighborhood perfect for families w kids. The house is only few steps from great schools (elementary/ secondary, Public & Catholic), plazas, Erin Mills Shopping Center, transit and close to HWYs for easy commuting. Can't be better. Don't miss out! (id:24801)
Property Details
| MLS® Number | W12464660 |
| Property Type | Single Family |
| Community Name | Churchill Meadows |
| Equipment Type | Water Heater |
| Features | Sump Pump |
| Parking Space Total | 3 |
| Rental Equipment Type | Water Heater |
Building
| Bathroom Total | 3 |
| Bedrooms Above Ground | 3 |
| Bedrooms Total | 3 |
| Appliances | Water Heater, All, Window Coverings |
| Basement Development | Unfinished |
| Basement Type | N/a (unfinished) |
| Construction Style Attachment | Semi-detached |
| Cooling Type | Central Air Conditioning |
| Exterior Finish | Brick |
| Flooring Type | Hardwood |
| Foundation Type | Poured Concrete |
| Half Bath Total | 1 |
| Heating Fuel | Natural Gas |
| Heating Type | Forced Air |
| Stories Total | 2 |
| Size Interior | 1,500 - 2,000 Ft2 |
| Type | House |
| Utility Water | Municipal Water |
Parking
| Attached Garage | |
| Garage |
Land
| Acreage | No |
| Sewer | Sanitary Sewer |
| Size Depth | 88 Ft ,7 In |
| Size Frontage | 24 Ft ,7 In |
| Size Irregular | 24.6 X 88.6 Ft |
| Size Total Text | 24.6 X 88.6 Ft |
Rooms
| Level | Type | Length | Width | Dimensions |
|---|---|---|---|---|
| Second Level | Primary Bedroom | 4.57 m | 3.81 m | 4.57 m x 3.81 m |
| Second Level | Bedroom 2 | 3.7 m | 2.9 m | 3.7 m x 2.9 m |
| Second Level | Bedroom 3 | 3.45 m | 2.84 m | 3.45 m x 2.84 m |
| Main Level | Living Room | 5.94 m | 2.84 m | 5.94 m x 2.84 m |
| Main Level | Dining Room | 5.94 m | 2.84 m | 5.94 m x 2.84 m |
| Main Level | Kitchen | 4.52 m | 2.84 m | 4.52 m x 2.84 m |
| Main Level | Eating Area | 4.52 m | 3 m | 4.52 m x 3 m |
Contact Us
Contact us for more information
Sherine Ishak
Salesperson
propexp.com/
www.facebook.com/sherine.ishak.3/
480 Eglinton Ave West
Mississauga, Ontario L5R 0G2
(905) 565-9200
(905) 565-6677


