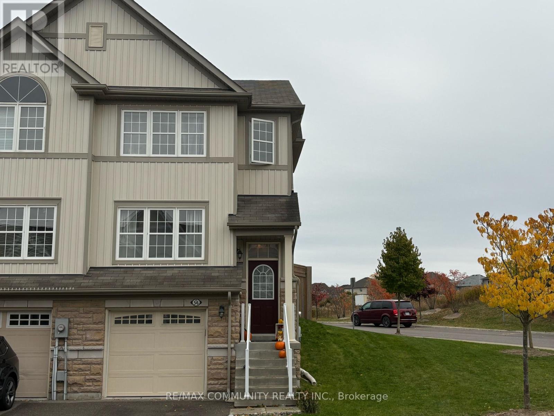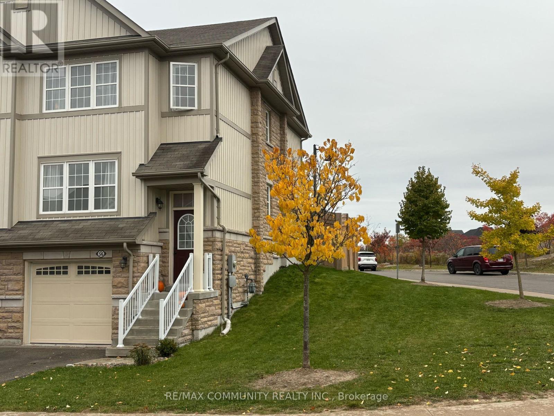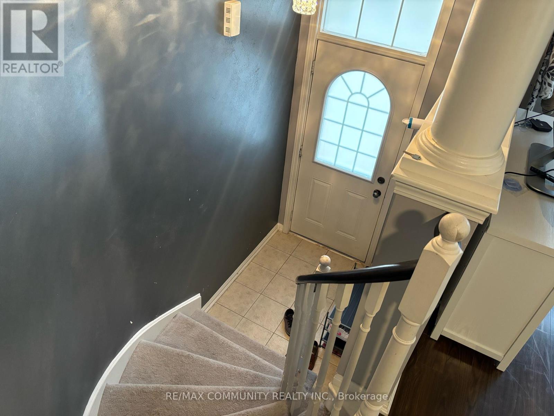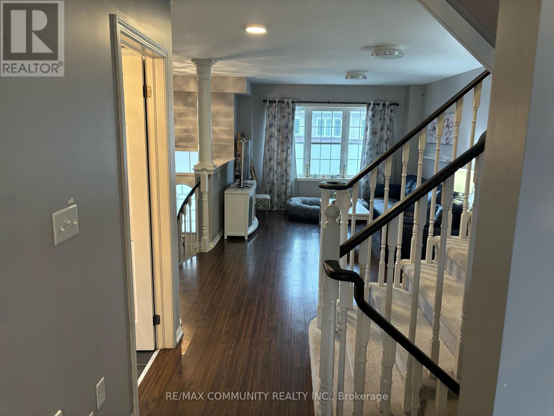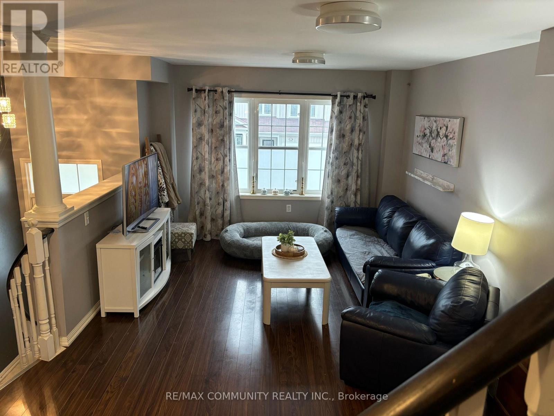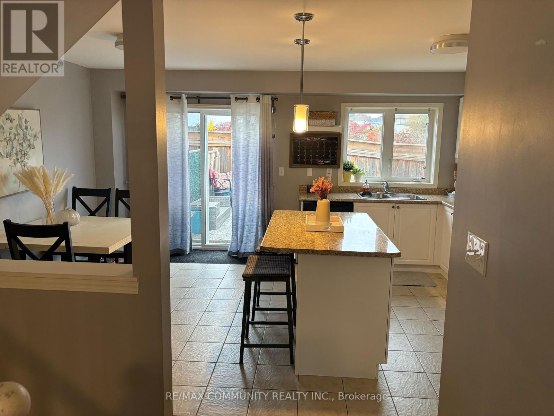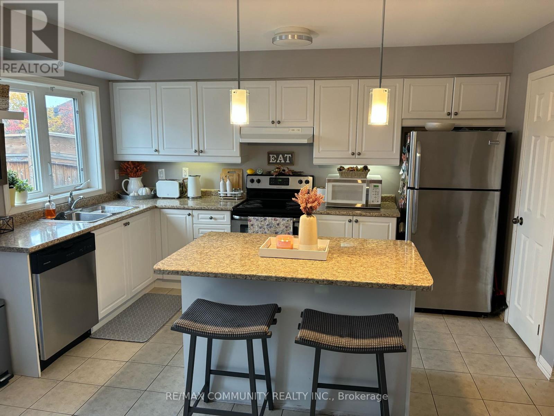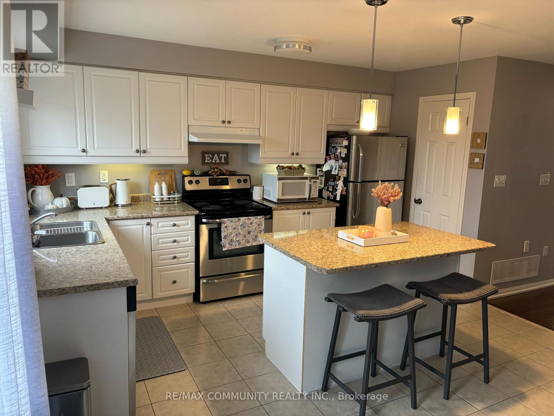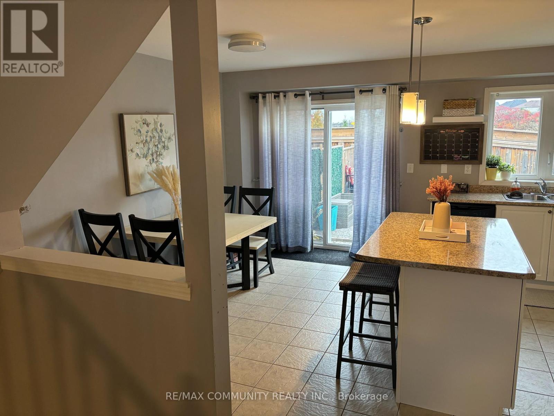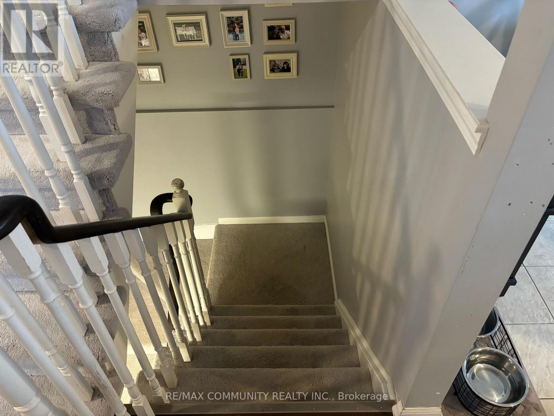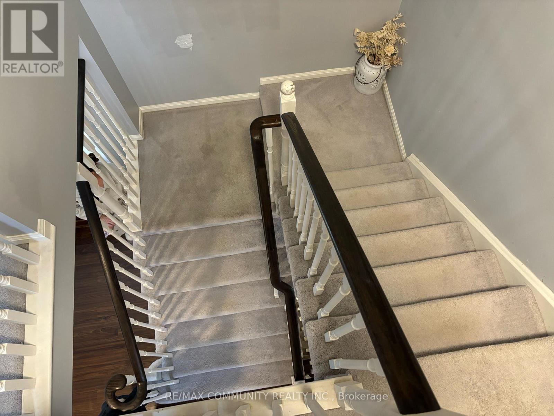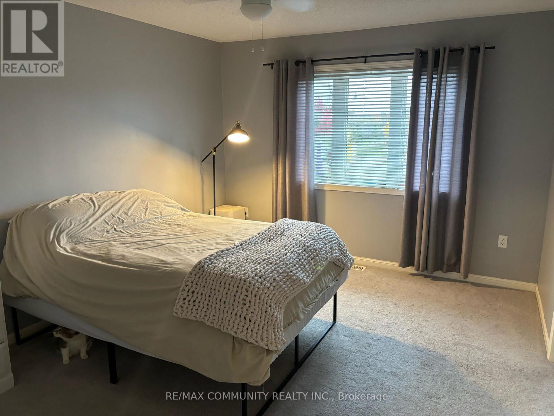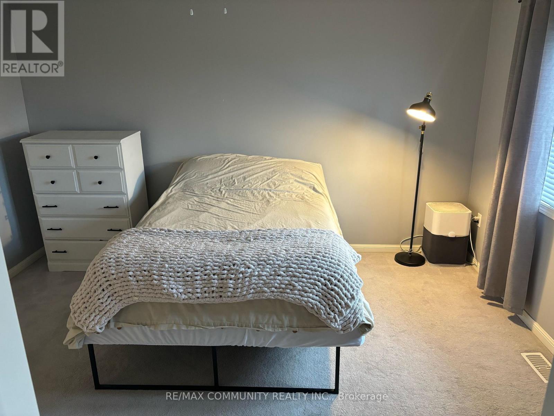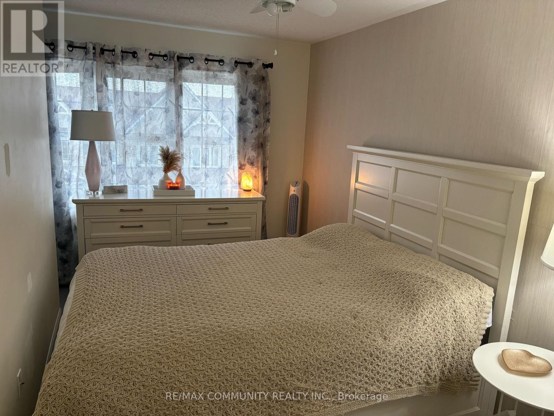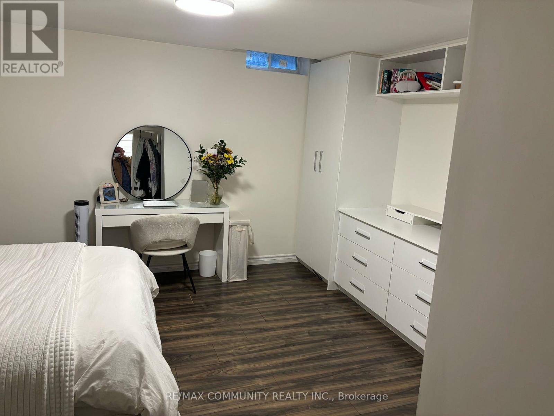56 Farmstead Drive Clarington, Ontario L1C 0K9
$599,999Maintenance, Parcel of Tied Land
$134.77 Monthly
Maintenance, Parcel of Tied Land
$134.77 MonthlyWelcome to this beautifully maintained end-unit townhome located in one of Bowmanville's most desirable neighbourhood! this spacious and bright home offers an inviting open-concept layout, perfect for families and entertaining. Open-concept main floor with large windows and plenty of natural light. Modern kitchen with breakfast area and walkout to a private yard. Spacious living and dining areas with neutral decor. 3 generous bedrooms including a primary suite with walk-in closet and 4-piece ensuite. Finished basement featuring an additional bedroom and direct garage access -- ideal for guests or a home office. Convenient main-floor powder room and upper-level laundry. End-unit lot with added privacy and side windows for extra sunlight. Parking for 2 vehicles including attached garage with inside entry. Fenced yard -- perfect for kids or pets. Situated in a family-friendly community close to parks, schools, shopping, and the 401. Steps to public transit, downtown Bowmanville, and local amenities. This home offers a great combination of space, comfort, and value -- ideal for first time buyers, investors, or anyone seeking a move-in-ready property in a growing community. (id:24801)
Property Details
| MLS® Number | E12464894 |
| Property Type | Single Family |
| Community Name | Bowmanville |
| Equipment Type | Water Heater |
| Parking Space Total | 2 |
| Rental Equipment Type | Water Heater |
Building
| Bathroom Total | 3 |
| Bedrooms Above Ground | 3 |
| Bedrooms Below Ground | 1 |
| Bedrooms Total | 4 |
| Appliances | Water Heater, Dishwasher, Dryer, Stove, Washer, Refrigerator |
| Basement Development | Finished |
| Basement Type | N/a (finished) |
| Construction Style Attachment | Attached |
| Cooling Type | Central Air Conditioning |
| Exterior Finish | Brick, Vinyl Siding |
| Foundation Type | Concrete |
| Half Bath Total | 1 |
| Heating Fuel | Natural Gas |
| Heating Type | Forced Air |
| Stories Total | 2 |
| Size Interior | 1,100 - 1,500 Ft2 |
| Type | Row / Townhouse |
| Utility Water | Municipal Water |
Parking
| Attached Garage | |
| Garage |
Land
| Acreage | No |
| Sewer | Sanitary Sewer |
| Size Depth | 197 Ft ,9 In |
| Size Frontage | 21 Ft ,3 In |
| Size Irregular | 21.3 X 197.8 Ft |
| Size Total Text | 21.3 X 197.8 Ft |
https://www.realtor.ca/real-estate/28995402/56-farmstead-drive-clarington-bowmanville-bowmanville
Contact Us
Contact us for more information
Mario Cefai
Salesperson
www.youtube.com/embed/c9LokbLCXwM
www.youtube.com/embed/sT3qVTlMRkM
www.remax-mario.ca/
300 Rossland Rd E #404 & 405
Ajax, Ontario L1Z 0K4
(905) 239-9222


