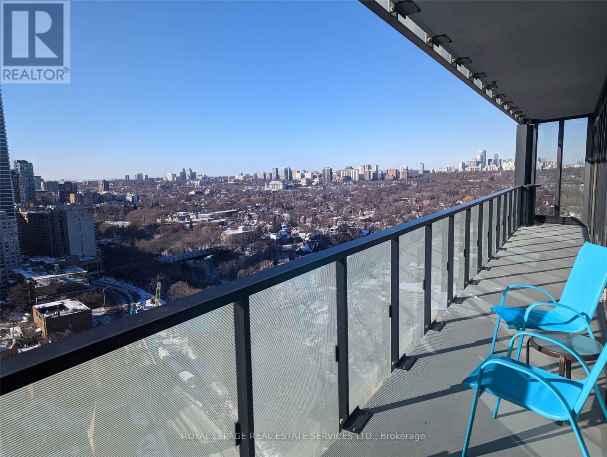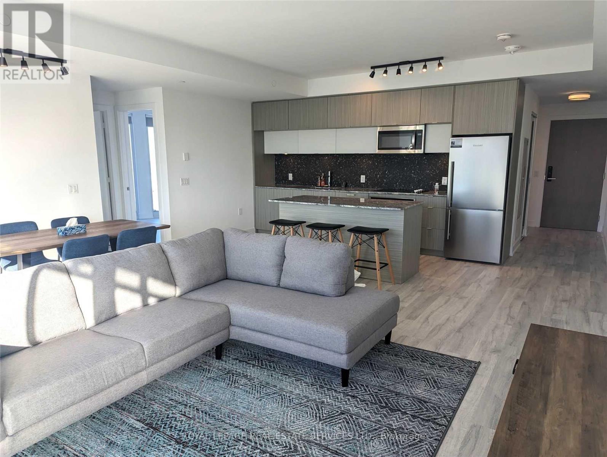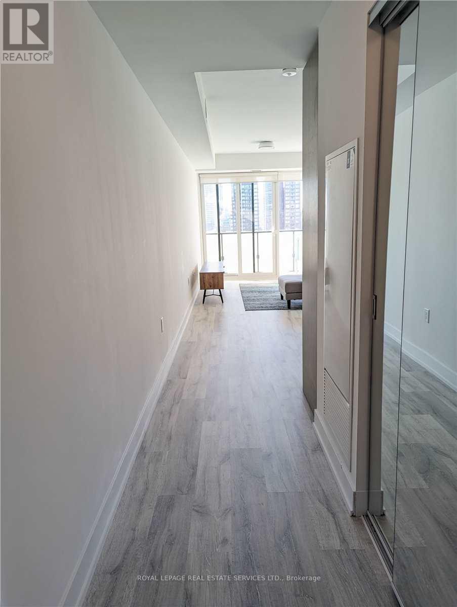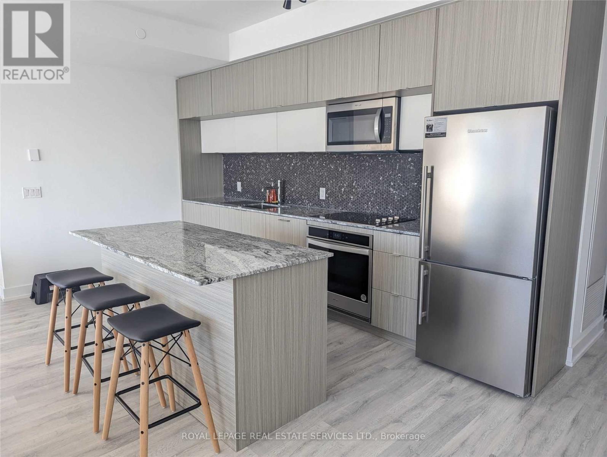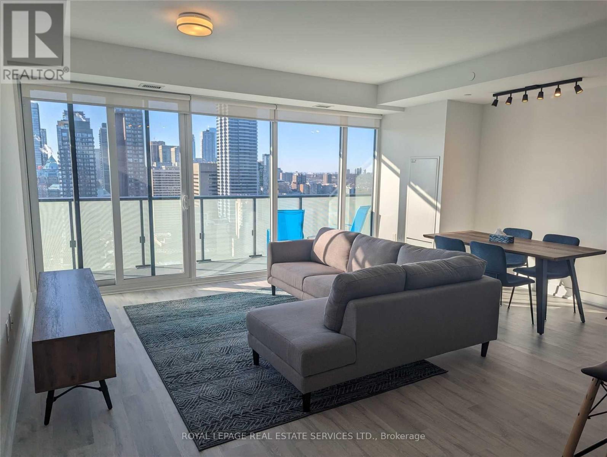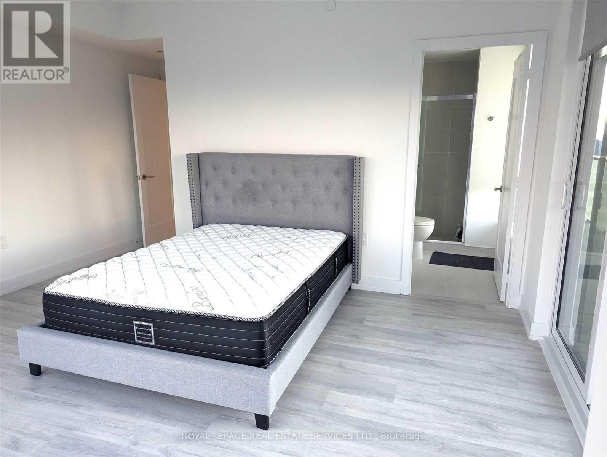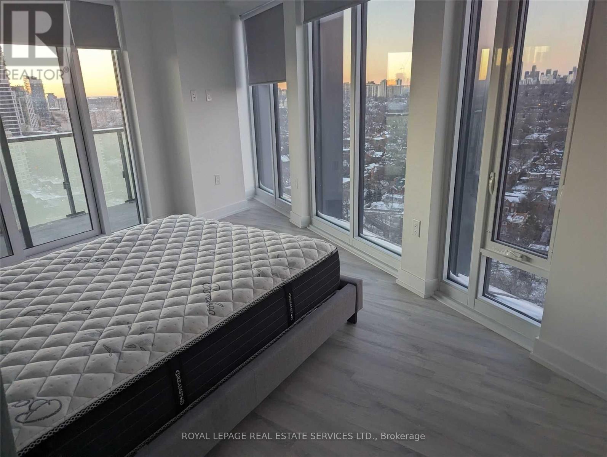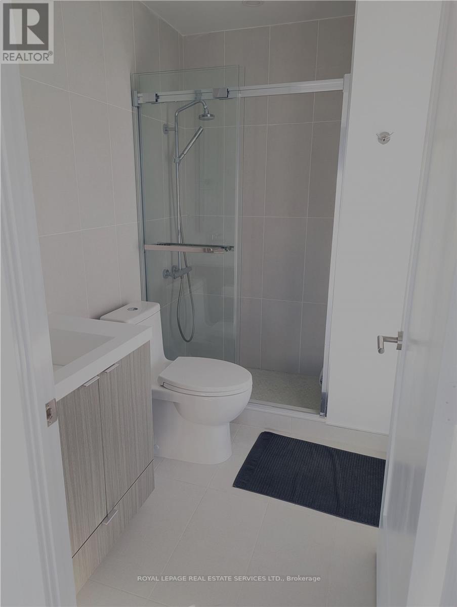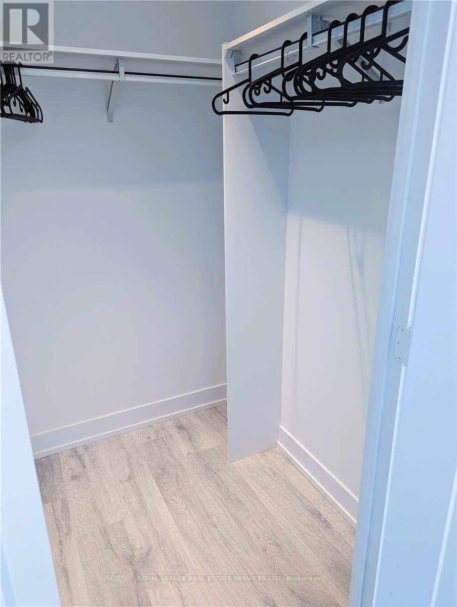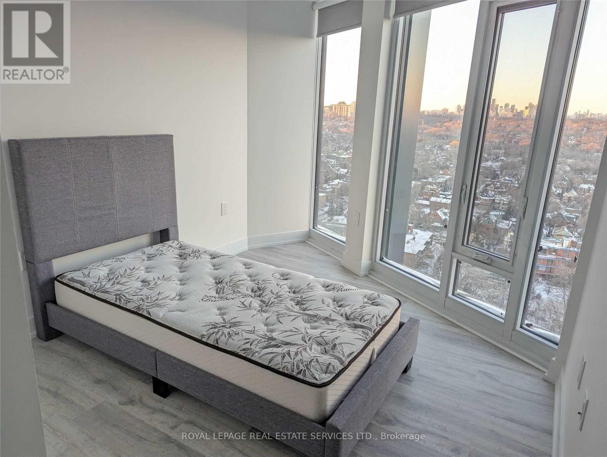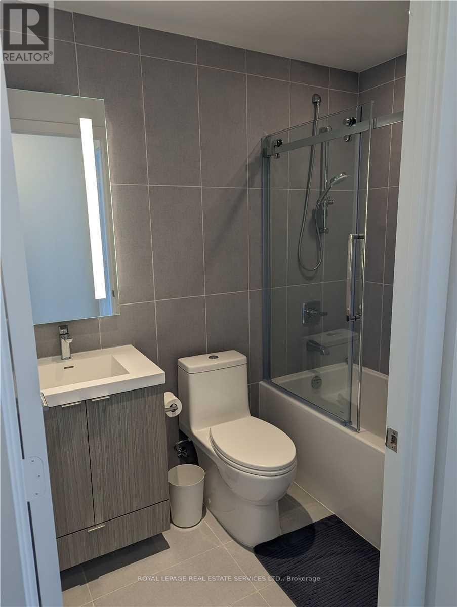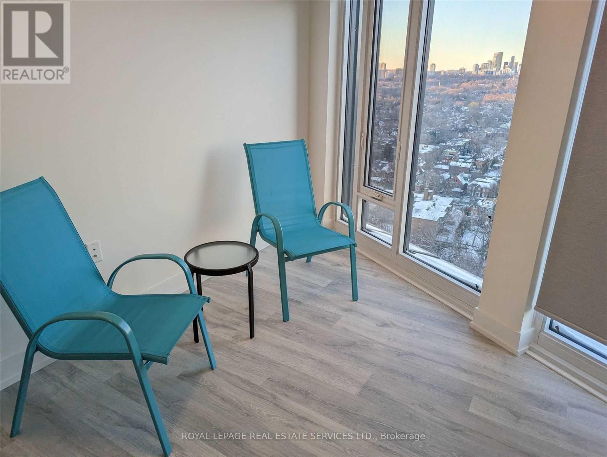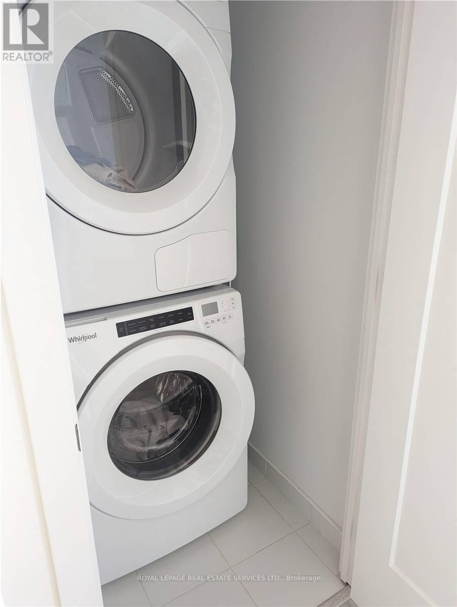2502 - 575 Bloor Street E Toronto, Ontario M4W 0B2
$4,200 Monthly
Welcome to the Bloor by Tridel. This spacious 3-bedroom, 2-bathroom corner unit offers unobstructed views from every room and a smart layout that makes the most of its generous footprint. With 9-foot ceilings, floor-to-ceiling windows, and laminate flooring throughout, the open-concept living space feels bright and airy. The kitchen is modern and functional. Two walkouts to large balcony. Located between Sherbourne and Castle Frank subway stations, you're minutes from Yonge/Bloor, Yorkville, and the Don Valley Parkway. Building amenities include an outdoor pool, gym, BBQ terrace, guest suites, and a stylish entertainment lounge. (id:24801)
Property Details
| MLS® Number | C12465210 |
| Property Type | Single Family |
| Community Name | North St. James Town |
| Community Features | Pets Allowed With Restrictions |
| Features | Balcony |
| Parking Space Total | 1 |
| Pool Type | Outdoor Pool |
Building
| Bathroom Total | 2 |
| Bedrooms Above Ground | 3 |
| Bedrooms Total | 3 |
| Amenities | Security/concierge, Exercise Centre, Party Room, Separate Heating Controls, Storage - Locker |
| Appliances | Intercom, Blinds, Dishwasher, Dryer, Microwave, Stove, Washer, Refrigerator |
| Basement Type | None |
| Cooling Type | Central Air Conditioning |
| Exterior Finish | Concrete |
| Flooring Type | Laminate |
| Heating Fuel | Natural Gas |
| Heating Type | Forced Air |
| Size Interior | 1,000 - 1,199 Ft2 |
| Type | Apartment |
Parking
| Underground | |
| Garage |
Land
| Acreage | No |
Rooms
| Level | Type | Length | Width | Dimensions |
|---|---|---|---|---|
| Flat | Kitchen | 6.7 m | 5.6 m | 6.7 m x 5.6 m |
| Flat | Living Room | 6.7 m | 5.6 m | 6.7 m x 5.6 m |
| Flat | Dining Room | 6.7 m | 5.6 m | 6.7 m x 5.6 m |
| Flat | Primary Bedroom | 4.55 m | 3.35 m | 4.55 m x 3.35 m |
| Flat | Bedroom 2 | 3.15 m | 2.5 m | 3.15 m x 2.5 m |
| Flat | Bedroom 3 | 2.4 m | 2.9 m | 2.4 m x 2.9 m |
Contact Us
Contact us for more information
Phoebe Wong
Salesperson
(416) 899-7635
(416) 487-4311
(416) 487-3699


