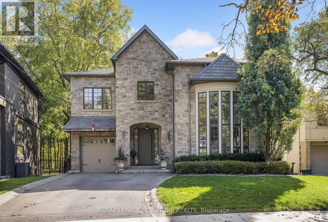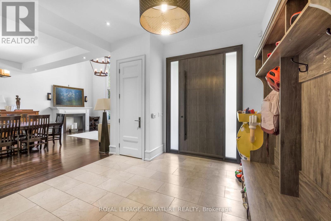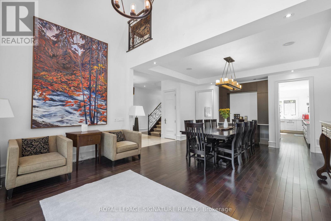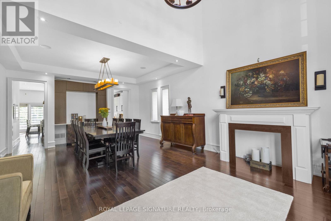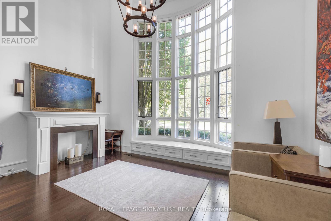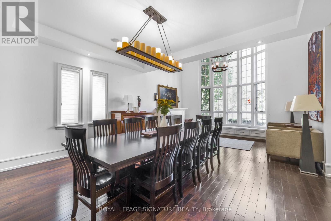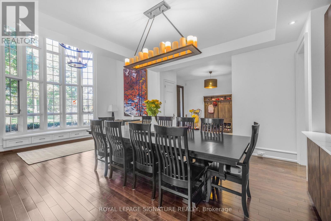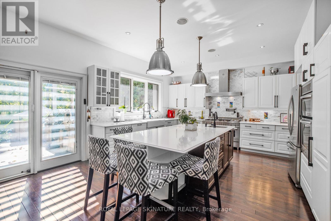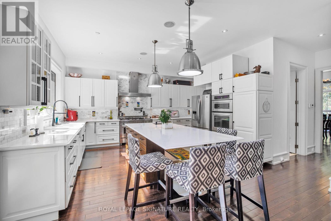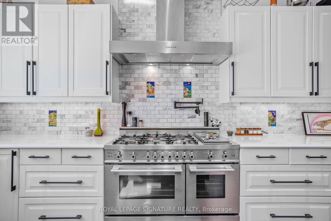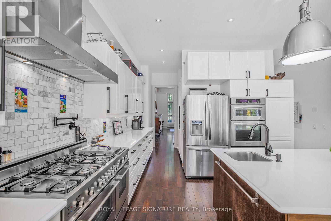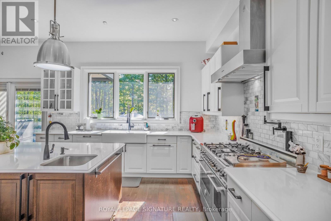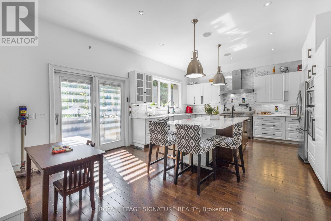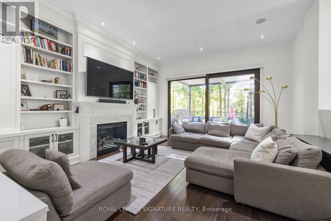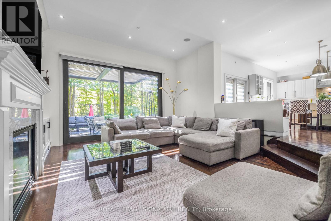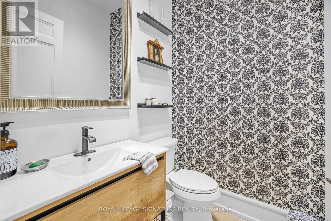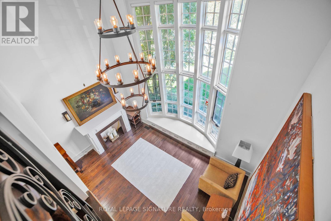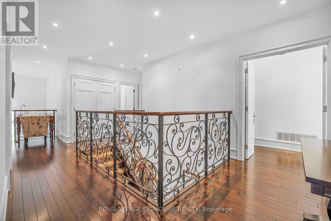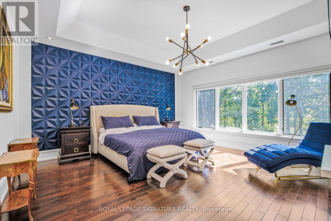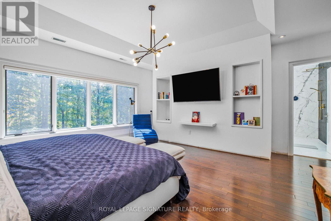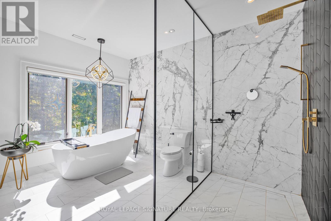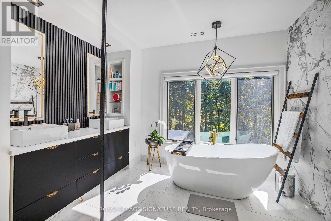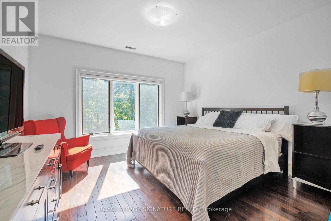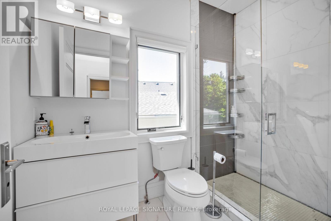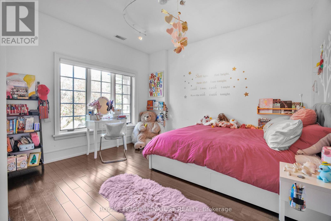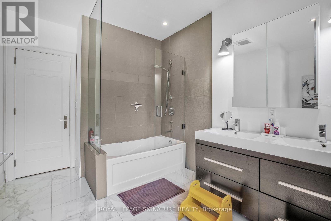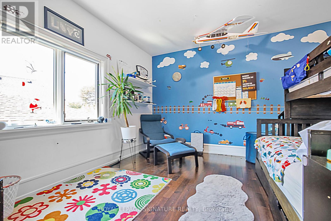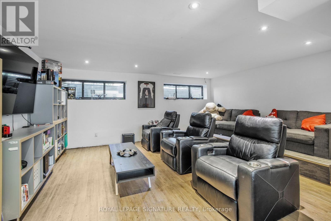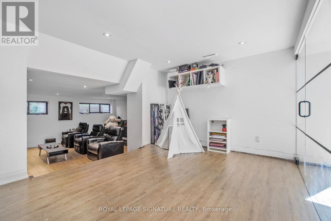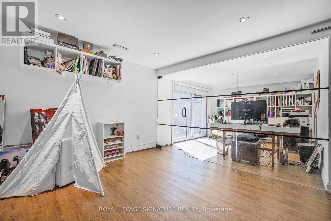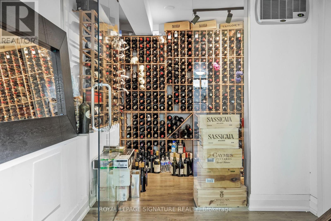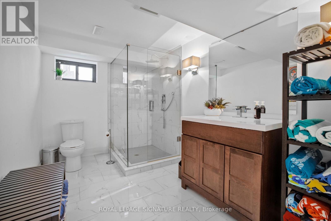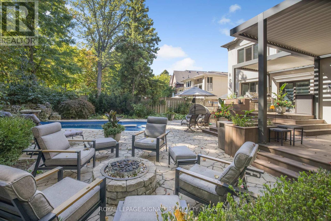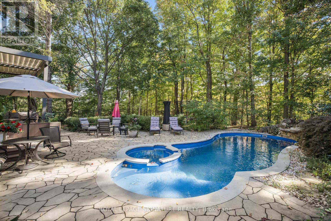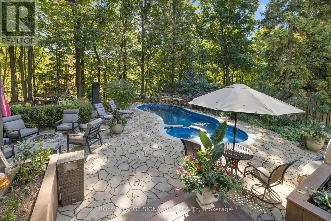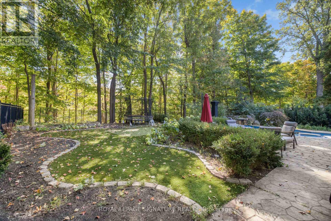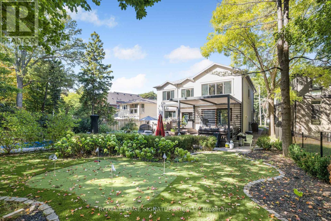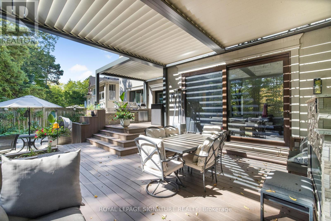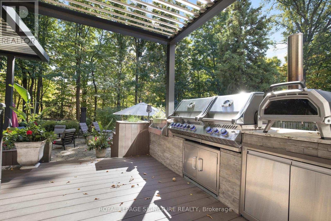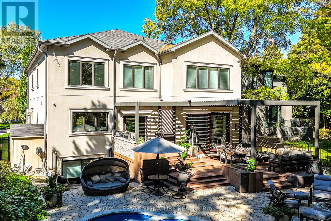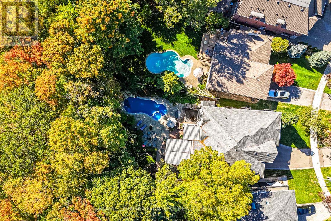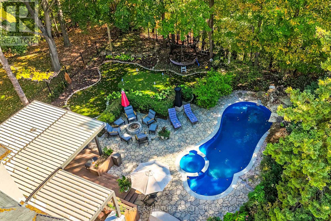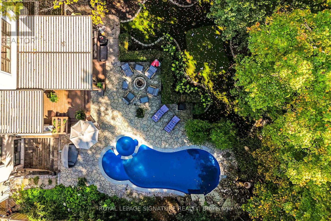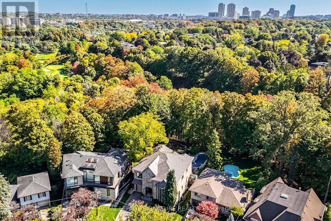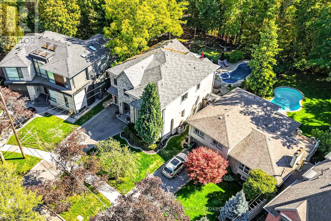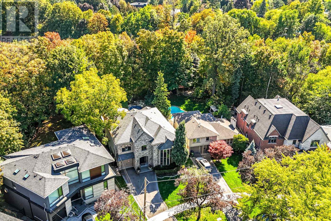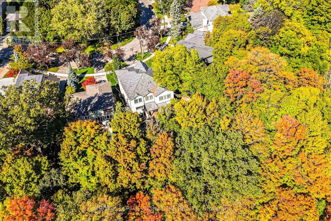44 Crossburn Drive Toronto, Ontario M3B 2Z2
$7,500 Monthly
Prestigious Donalda Golf & Country Club Community! Experience over 5,400 sq. ft. of luxury living space in this executive family home, perfectly set on a spectacular ravine lot with generous tableland ideal for outdoor entertaining. Enjoy a backyard oasis featuring an inground pool, putting green, outdoor kitchen, and trampoline area.Inside, you'll find every modern comfort - a theatre/rec room, home office, and wine cellar - along with a whole-home water purification and softener system, and love the radiant heated floors throughout the basement, foyer, and most bathrooms. A true Donalda masterpiece, offering elegance, functionality, and resort-style living. (id:24801)
Property Details
| MLS® Number | C12465493 |
| Property Type | Single Family |
| Community Name | Banbury-Don Mills |
| Amenities Near By | Golf Nearby, Park, Public Transit |
| Features | Ravine, Backs On Greenbelt |
| Parking Space Total | 4 |
| Pool Type | Inground Pool |
| Structure | Deck |
Building
| Bathroom Total | 5 |
| Bedrooms Above Ground | 4 |
| Bedrooms Below Ground | 1 |
| Bedrooms Total | 5 |
| Amenities | Fireplace(s) |
| Appliances | Garage Door Opener Remote(s), Central Vacuum, Dishwasher, Dryer, Freezer, Oven, Hood Fan, Range, Washer, Window Coverings, Refrigerator |
| Basement Development | Finished |
| Basement Type | N/a (finished) |
| Construction Style Attachment | Detached |
| Cooling Type | Central Air Conditioning |
| Exterior Finish | Brick |
| Fireplace Present | Yes |
| Flooring Type | Hardwood |
| Half Bath Total | 1 |
| Heating Fuel | Natural Gas |
| Heating Type | Forced Air |
| Stories Total | 2 |
| Size Interior | 3,500 - 5,000 Ft2 |
| Type | House |
| Utility Water | Municipal Water |
Parking
| Garage |
Land
| Acreage | No |
| Fence Type | Fenced Yard |
| Land Amenities | Golf Nearby, Park, Public Transit |
| Landscape Features | Landscaped |
| Sewer | Sanitary Sewer |
| Size Depth | 158 Ft ,7 In |
| Size Frontage | 44 Ft ,3 In |
| Size Irregular | 44.3 X 158.6 Ft |
| Size Total Text | 44.3 X 158.6 Ft |
Rooms
| Level | Type | Length | Width | Dimensions |
|---|---|---|---|---|
| Second Level | Primary Bedroom | 4.88 m | 5.23 m | 4.88 m x 5.23 m |
| Second Level | Bedroom 2 | 5.08 m | 4.01 m | 5.08 m x 4.01 m |
| Second Level | Bedroom 3 | 4.88 m | 4.01 m | 4.88 m x 4.01 m |
| Second Level | Bedroom 4 | 3.78 m | 4.09 m | 3.78 m x 4.09 m |
| Basement | Recreational, Games Room | 3.76 m | 5.08 m | 3.76 m x 5.08 m |
| Basement | Office | 3.35 m | 3.23 m | 3.35 m x 3.23 m |
| Basement | Sitting Room | 4.37 m | 3.23 m | 4.37 m x 3.23 m |
| Basement | Bedroom 5 | 5.12 m | 3.77 m | 5.12 m x 3.77 m |
| Basement | Laundry Room | 2.13 m | 3.35 m | 2.13 m x 3.35 m |
| Ground Level | Living Room | 3.51 m | 3.35 m | 3.51 m x 3.35 m |
| Ground Level | Dining Room | 3.51 m | 3.35 m | 3.51 m x 3.35 m |
| Ground Level | Family Room | 5.92 m | 5.23 m | 5.92 m x 5.23 m |
| Ground Level | Kitchen | 4.78 m | 3.86 m | 4.78 m x 3.86 m |
| Ground Level | Eating Area | 4.39 m | 3.2 m | 4.39 m x 3.2 m |
| Ground Level | Mud Room | 1.57 m | 3.25 m | 1.57 m x 3.25 m |
Contact Us
Contact us for more information
Karen Millar
Broker
www.karenmillar.com/
www.facebook.com/KarenMillarTeam/
twitter.com/KarenMillarTeam
www.linkedin.com/sharing/share-offsite/?url=https%3A%2F%2Fwww.karenmillar.com%2Flistings
8 Sampson Mews Suite 201 The Shops At Don Mills
Toronto, Ontario M3C 0H5
(416) 443-0300
(416) 443-8619


