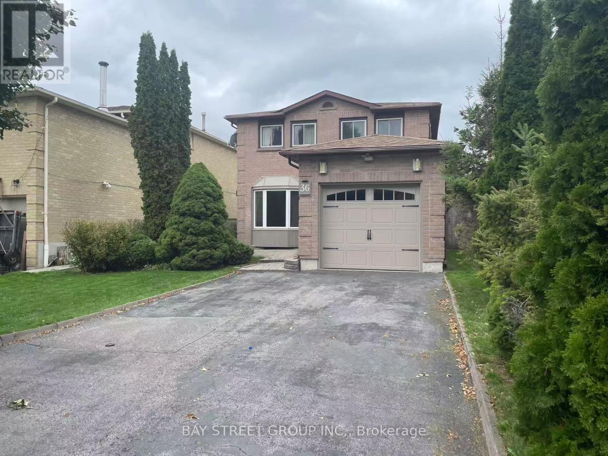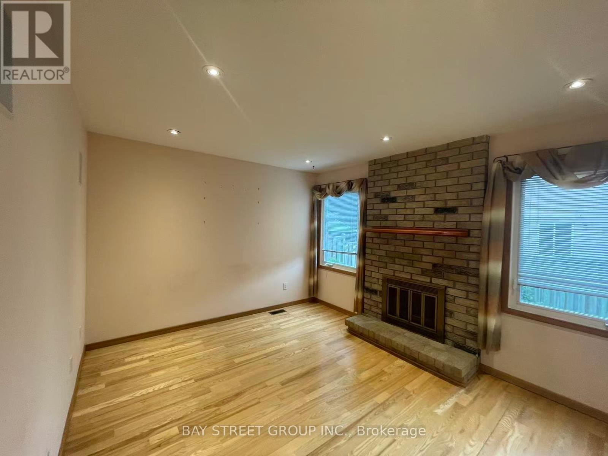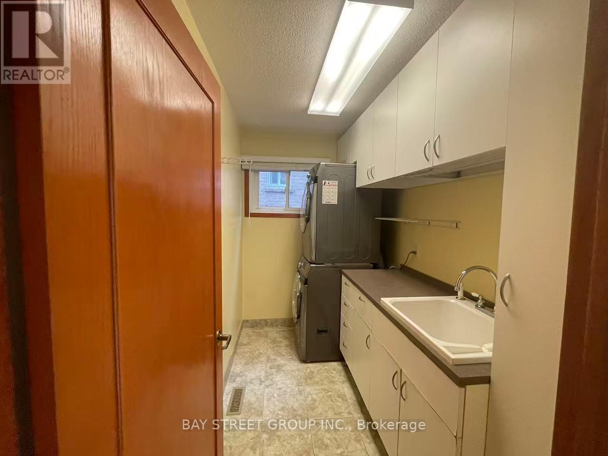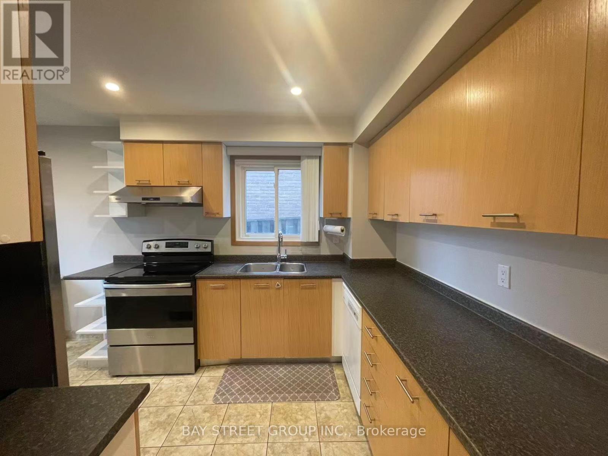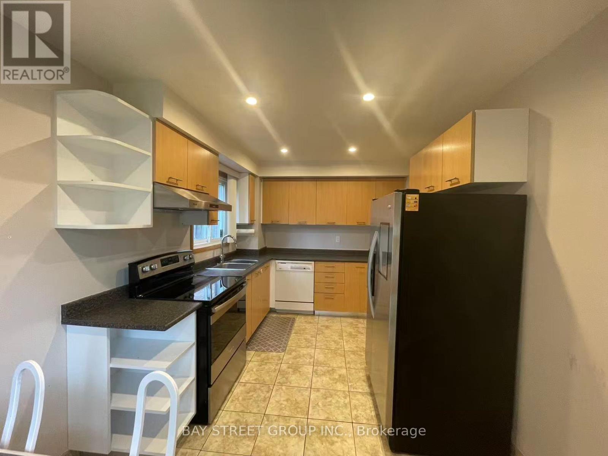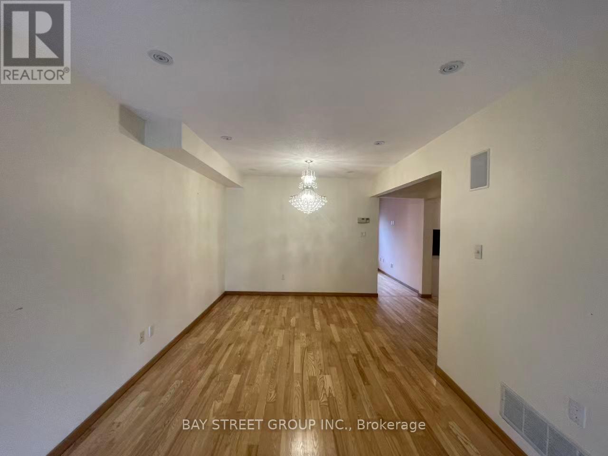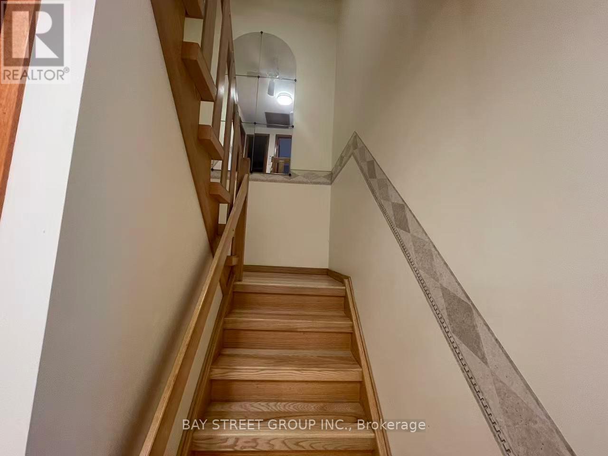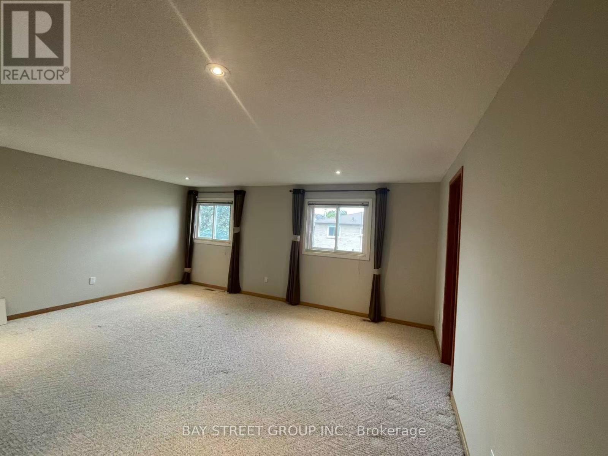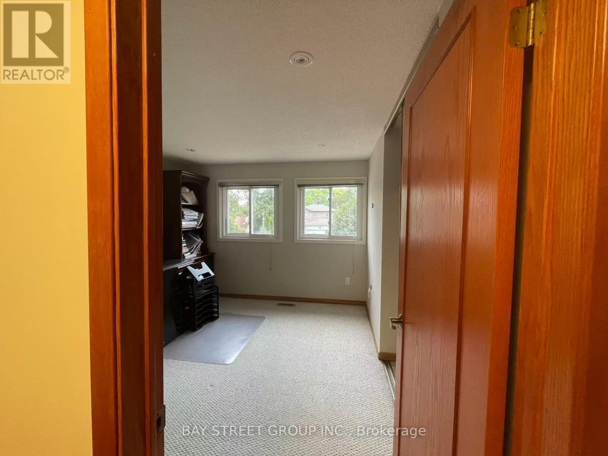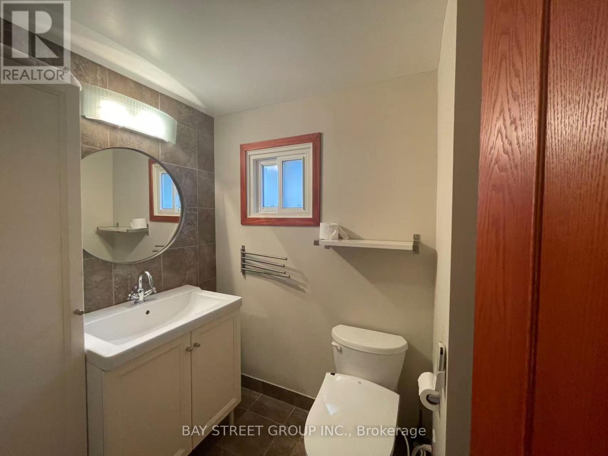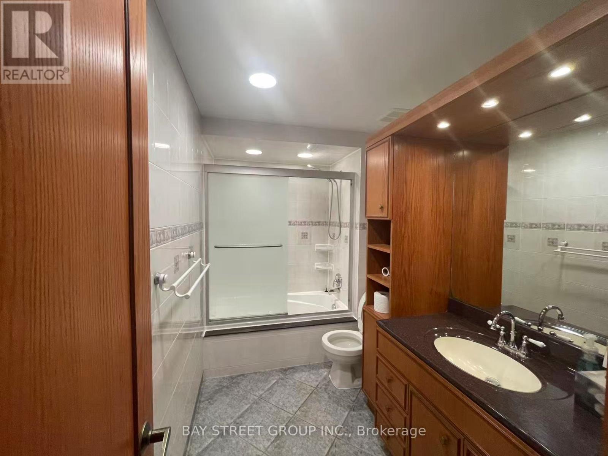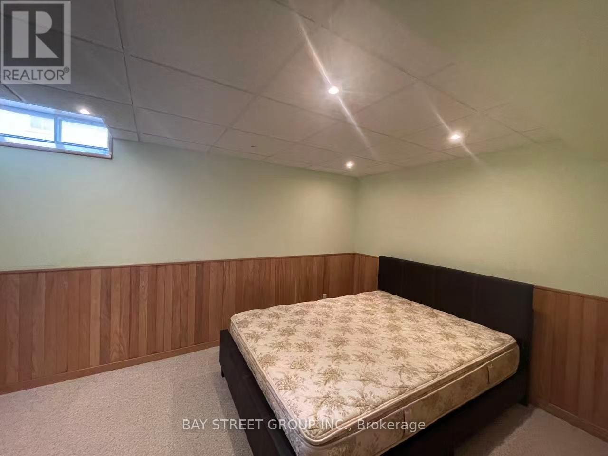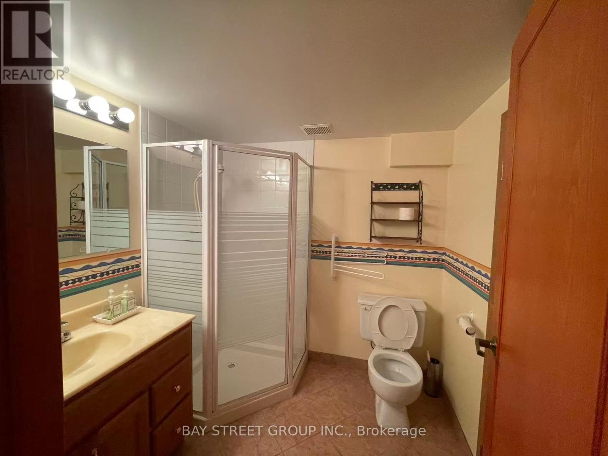36 Ventris Drive Ajax, Ontario L1T 1T9
4 Bedroom
4 Bathroom
1,500 - 2,000 ft2
Fireplace
Central Air Conditioning
Forced Air
$2,950 Monthly
Cozy and well-maintained detached home in a quiet and convenient neighborhood. This house has been lovingly cared for and offers a warm and comfortable living environment. Excellent location - just minutes to Ajax GO Station, schools, parks, shopping, and all amenities. Perfect for families or professionals seeking a peaceful and convenient lifestyle. (id:24801)
Property Details
| MLS® Number | E12467182 |
| Property Type | Single Family |
| Community Name | Central West |
| Parking Space Total | 5 |
Building
| Bathroom Total | 4 |
| Bedrooms Above Ground | 3 |
| Bedrooms Below Ground | 1 |
| Bedrooms Total | 4 |
| Appliances | Garage Door Opener Remote(s), Dishwasher, Dryer, Garage Door Opener, Stove, Washer, Window Coverings, Refrigerator |
| Basement Development | Finished |
| Basement Type | N/a (finished) |
| Construction Style Attachment | Detached |
| Cooling Type | Central Air Conditioning |
| Exterior Finish | Brick |
| Fireplace Present | Yes |
| Flooring Type | Hardwood |
| Foundation Type | Concrete |
| Half Bath Total | 2 |
| Heating Fuel | Natural Gas |
| Heating Type | Forced Air |
| Stories Total | 2 |
| Size Interior | 1,500 - 2,000 Ft2 |
| Type | House |
| Utility Water | Municipal Water |
Parking
| Attached Garage | |
| Garage |
Land
| Acreage | No |
| Sewer | Sanitary Sewer |
| Size Depth | 101 Ft ,8 In |
| Size Frontage | 35 Ft ,1 In |
| Size Irregular | 35.1 X 101.7 Ft |
| Size Total Text | 35.1 X 101.7 Ft |
Rooms
| Level | Type | Length | Width | Dimensions |
|---|---|---|---|---|
| Second Level | Primary Bedroom | 5.25 m | 4 m | 5.25 m x 4 m |
| Second Level | Bedroom 2 | 4.5 m | 3.05 m | 4.5 m x 3.05 m |
| Second Level | Bedroom 3 | 3.4 m | 3.15 m | 3.4 m x 3.15 m |
| Basement | Recreational, Games Room | 8.15 m | 4.7 m | 8.15 m x 4.7 m |
| Basement | Bedroom | 3.85 m | 2.45 m | 3.85 m x 2.45 m |
| Main Level | Living Room | 3.35 m | 3.35 m | 3.35 m x 3.35 m |
| Main Level | Dining Room | 3.75 m | 3.35 m | 3.75 m x 3.35 m |
| Main Level | Kitchen | 5.5 m | 5.2 m | 5.5 m x 5.2 m |
| Main Level | Family Room | 4.4 m | 3.35 m | 4.4 m x 3.35 m |
https://www.realtor.ca/real-estate/29000181/36-ventris-drive-ajax-central-west-central-west
Contact Us
Contact us for more information
Jie Zhang
Broker
(647) 818-5816
Bay Street Group Inc.
8300 Woodbine Ave Ste 500
Markham, Ontario L3R 9Y7
8300 Woodbine Ave Ste 500
Markham, Ontario L3R 9Y7
(905) 909-0101
(905) 909-0202


