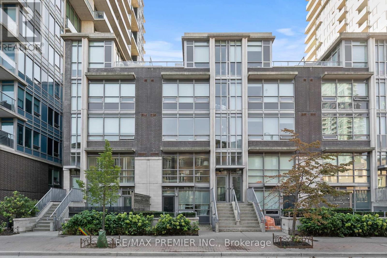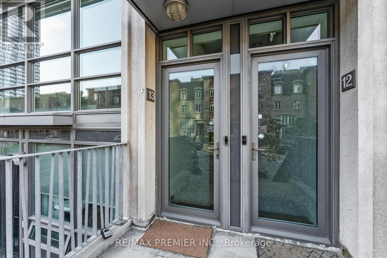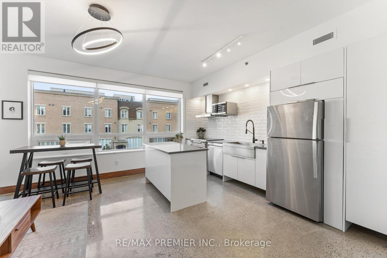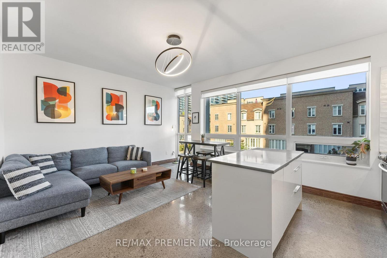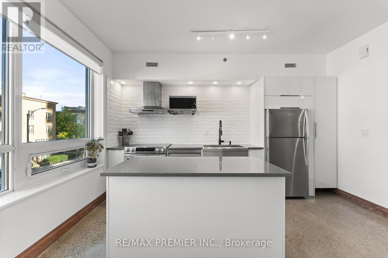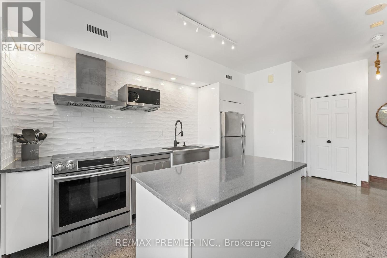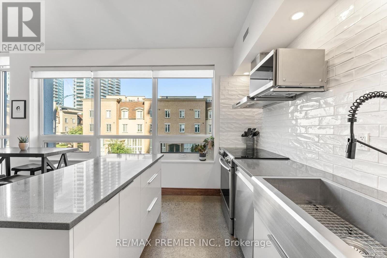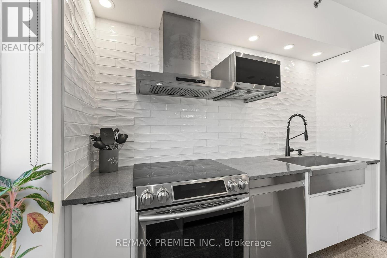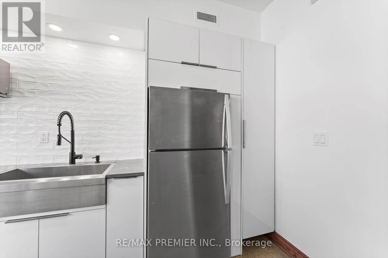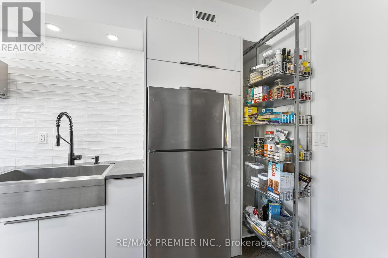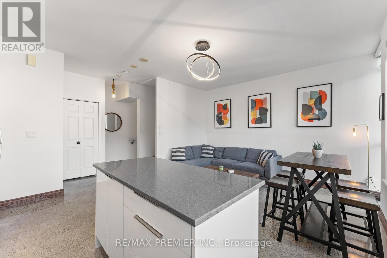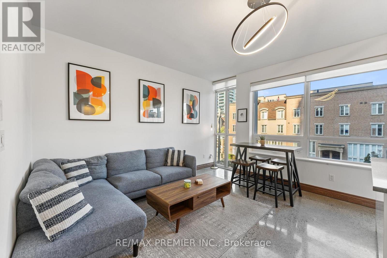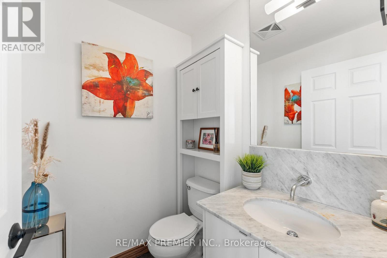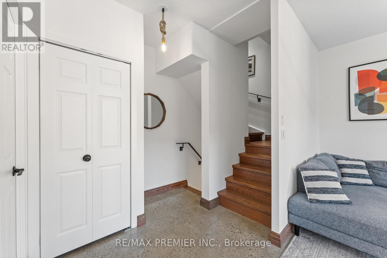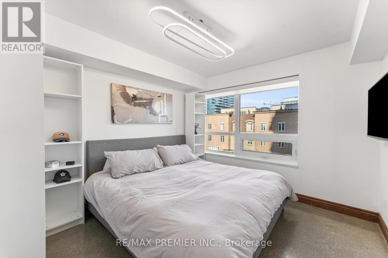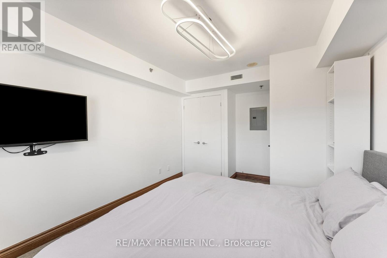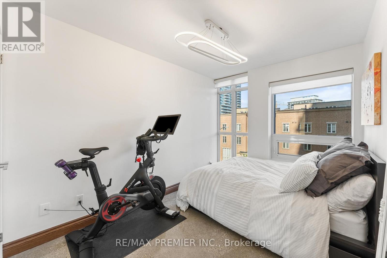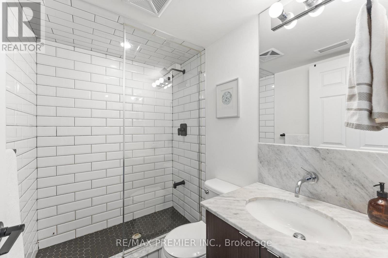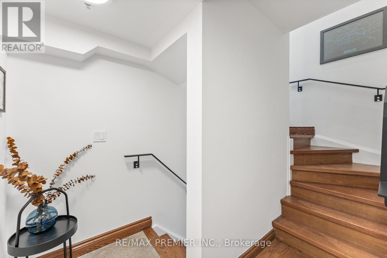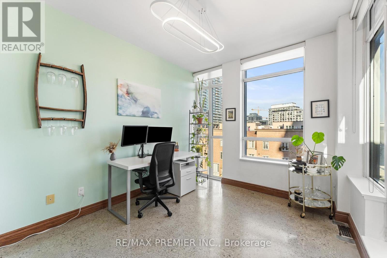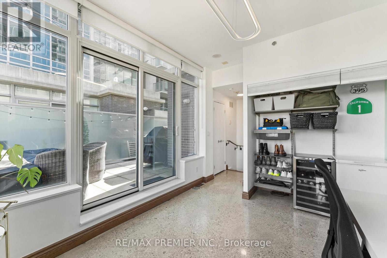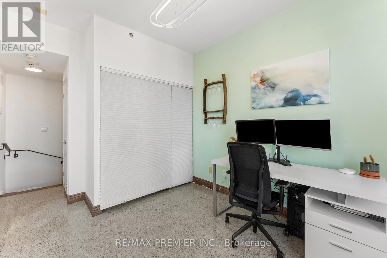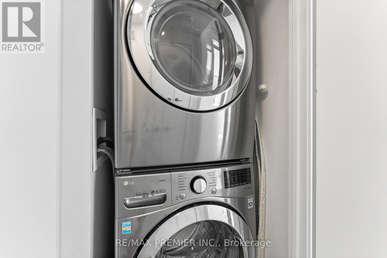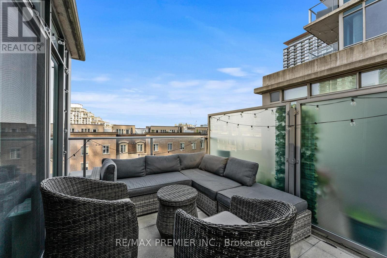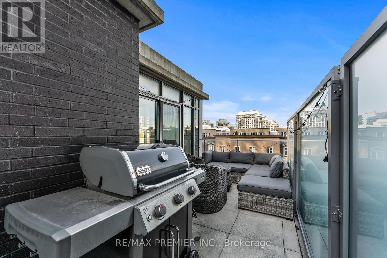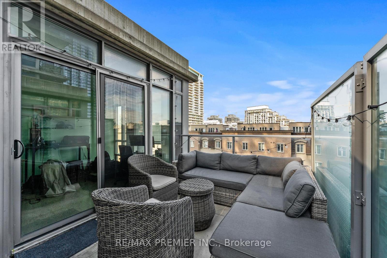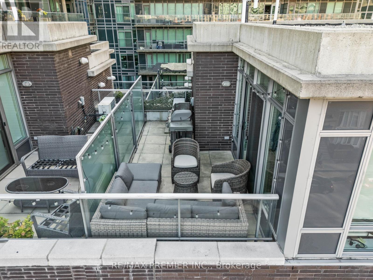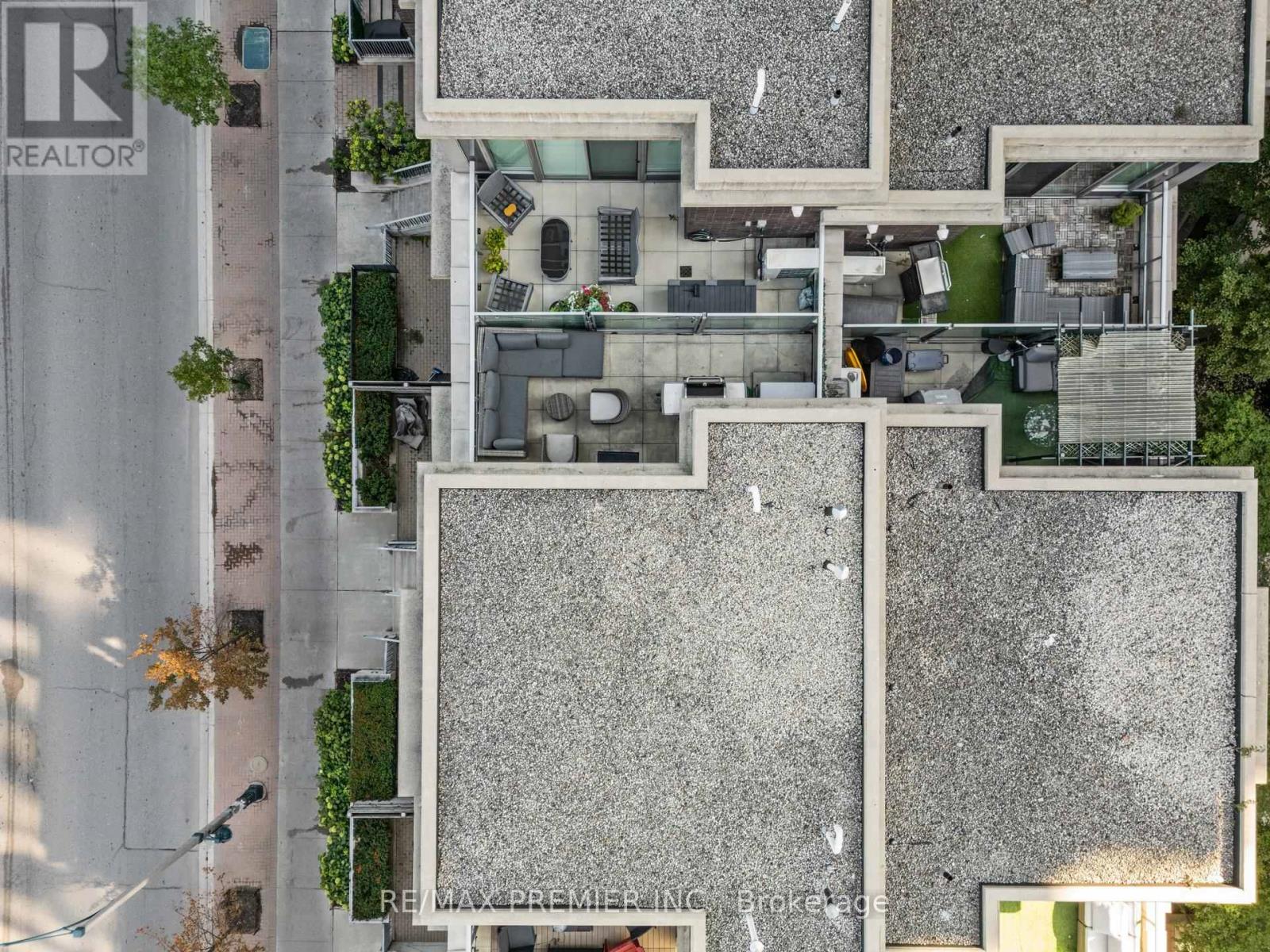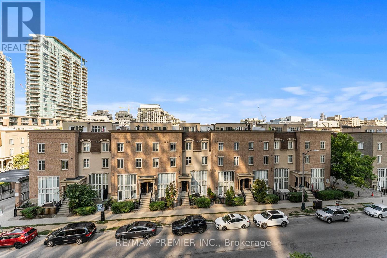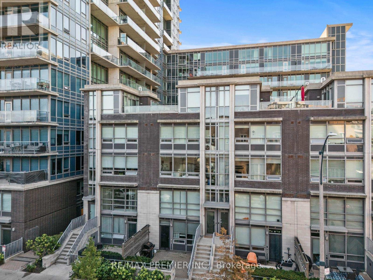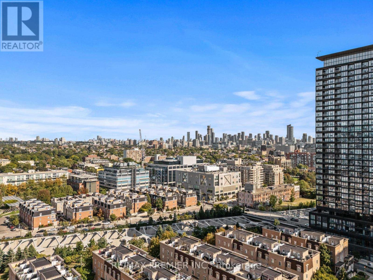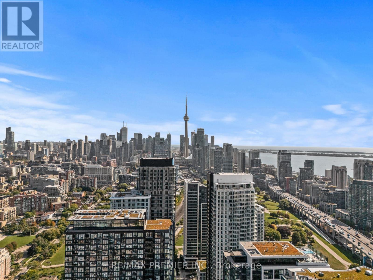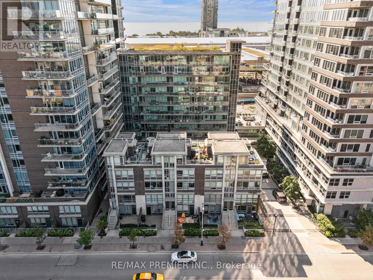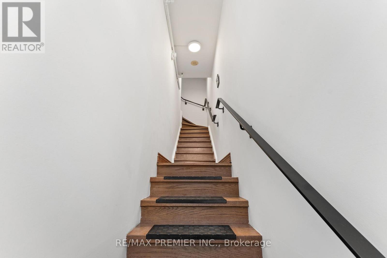Th13 - 57 East Liberty Street Toronto, Ontario M6K 3P5
$999,000Maintenance, Water, Insurance, Common Area Maintenance
$863.43 Monthly
Maintenance, Water, Insurance, Common Area Maintenance
$863.43 MonthlyExperience the best of Liberty Village with this rare 3-bedroom, 2-bath townhouse offering 1,140 sq. ft. of stylish living space plus a sun-soaked 160 sq. ft. rooftop terrace. Featuring polished concrete floors, a chef's kitchen with full-size stainless steel appliances, quartz countertops, an oversized island, and a sleek slide-out pantry, this home blends modern design with everyday convenience. The private rooftop terrace includes a gas BBQ hookup and a water hose connection, making it perfect for entertaining, gardening, or simply relaxing in the sun. Enjoy the comfort of 1 underground parking space and a locker, plus access to an unbeatable lineup of condo amenities-from a party room with catering kitchen, private lounge and BBQ area, to a multimedia lounge, billiards and games rooms, and a full Aqua Spa with pool, whirlpool, and indoor/outdoor decks. Stay active with state-of-the-art fitness facilities, unwind in the library, host visiting guests in the suites, and take advantage of 24-hour concierge, car wash bay, ample visitor parking, and onsite management. With townhouse living and resort-style perks, this is Liberty Village living at its finest. (id:24801)
Property Details
| MLS® Number | C12465984 |
| Property Type | Single Family |
| Community Name | Niagara |
| Community Features | Pets Allowed With Restrictions |
| Features | Elevator, Carpet Free |
| Parking Space Total | 1 |
Building
| Bathroom Total | 2 |
| Bedrooms Above Ground | 3 |
| Bedrooms Total | 3 |
| Amenities | Security/concierge, Exercise Centre, Party Room, Visitor Parking, Storage - Locker |
| Appliances | Dishwasher, Dryer, Hood Fan, Microwave, Stove, Washer, Window Coverings, Refrigerator |
| Basement Type | None |
| Cooling Type | Central Air Conditioning |
| Exterior Finish | Brick, Brick Facing |
| Flooring Type | Marble |
| Half Bath Total | 1 |
| Heating Fuel | Natural Gas |
| Heating Type | Forced Air |
| Stories Total | 3 |
| Size Interior | 1,000 - 1,199 Ft2 |
| Type | Row / Townhouse |
Parking
| Underground | |
| Garage |
Land
| Acreage | No |
Rooms
| Level | Type | Length | Width | Dimensions |
|---|---|---|---|---|
| Second Level | Primary Bedroom | 4.39 m | 3.16 m | 4.39 m x 3.16 m |
| Second Level | Bedroom 2 | 4.17 m | 2.58 m | 4.17 m x 2.58 m |
| Third Level | Bedroom 3 | 3.05 m | 4.17 m | 3.05 m x 4.17 m |
| Main Level | Kitchen | 4.38 m | 2.65 m | 4.38 m x 2.65 m |
| Main Level | Living Room | 2.19 m | 2.97 m | 2.19 m x 2.97 m |
| Main Level | Dining Room | 2.19 m | 2.97 m | 2.19 m x 2.97 m |
https://www.realtor.ca/real-estate/28997279/th13-57-east-liberty-street-toronto-niagara-niagara
Contact Us
Contact us for more information
Andrew Curci
Salesperson
diamondteam.ca/
www.facebook.com/DiamondTeamRealEstate
twitter.com/3diamondteam
www.linkedin.com/company/the-diamond-team
9100 Jane St Bldg L #77
Vaughan, Ontario L4K 0A4
(416) 987-8000
(416) 987-8001


