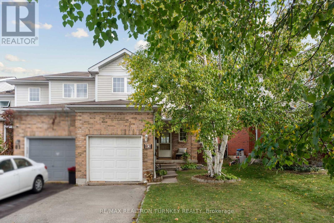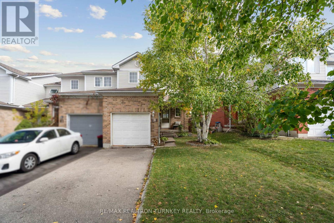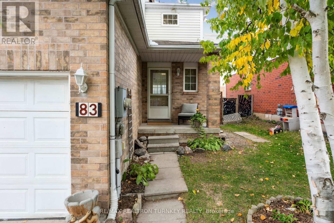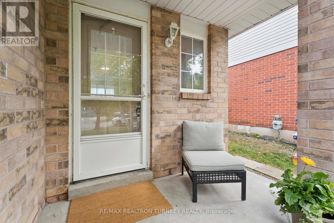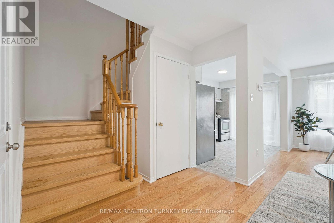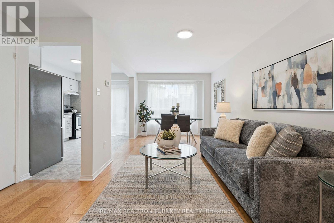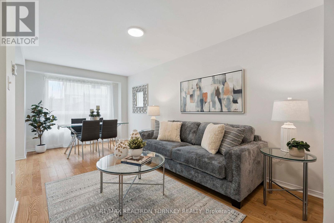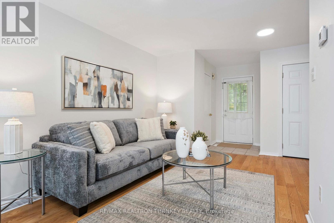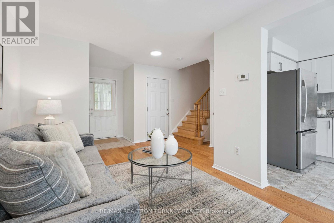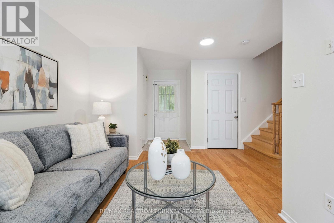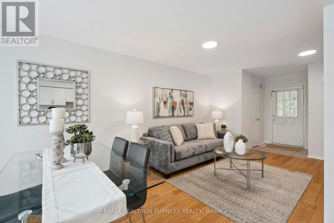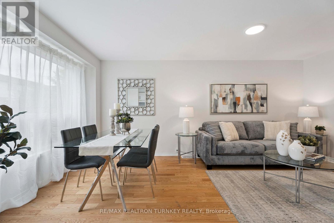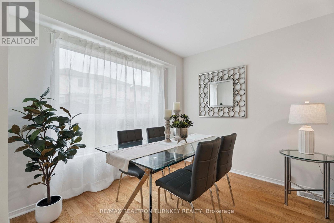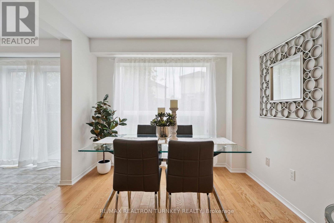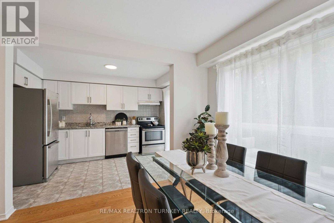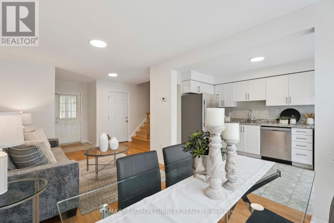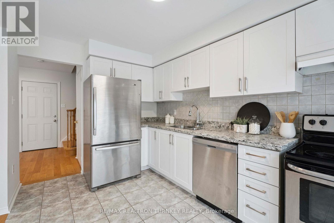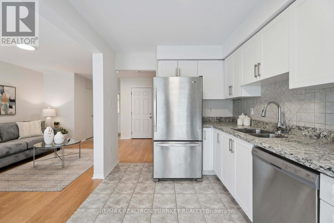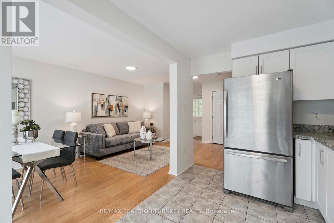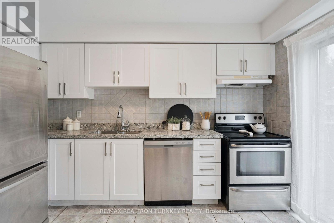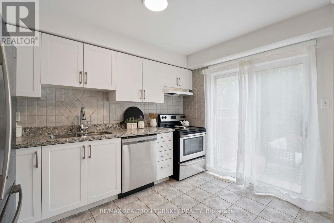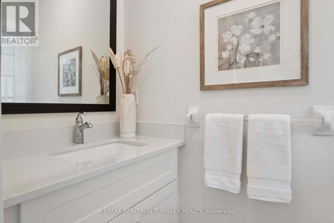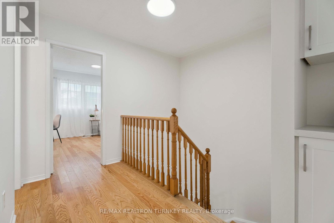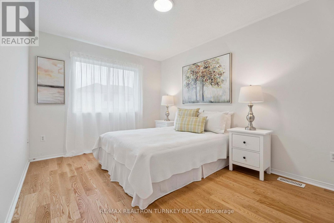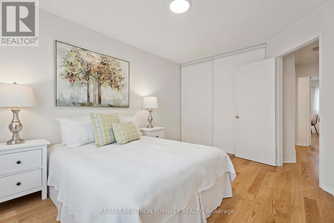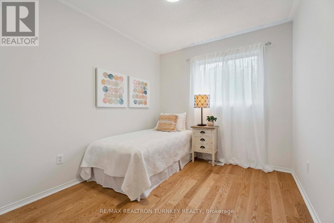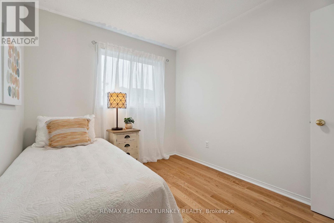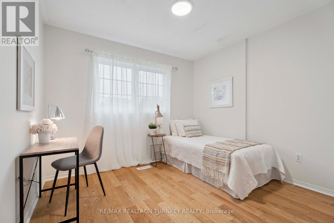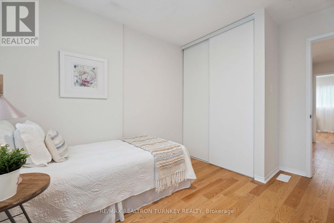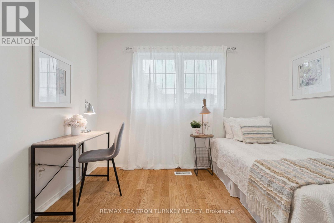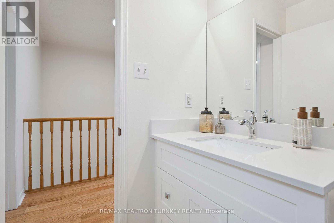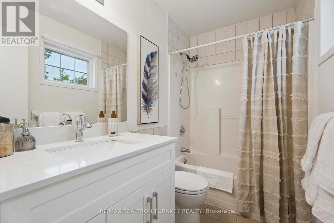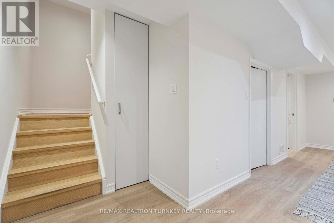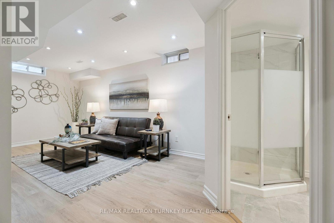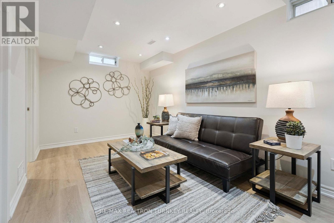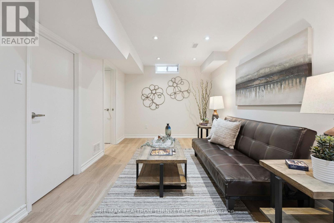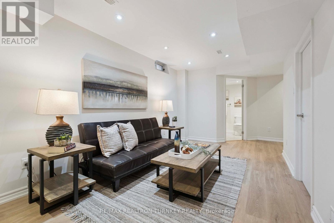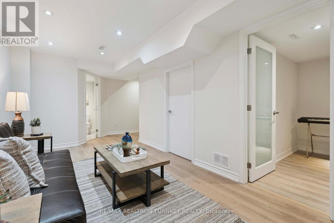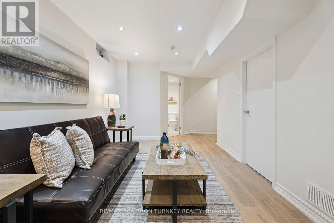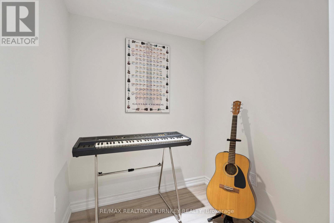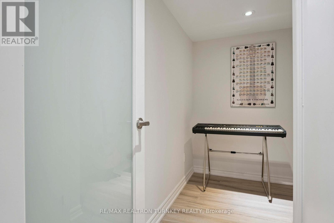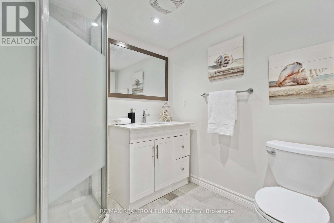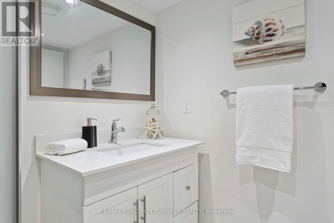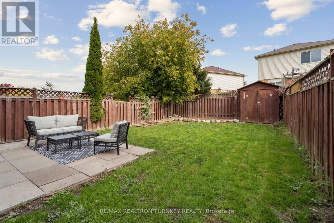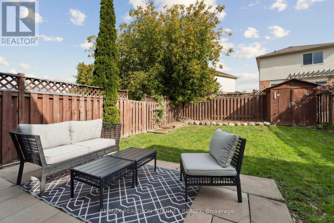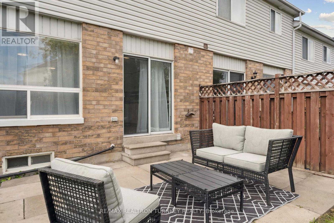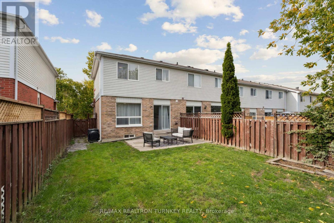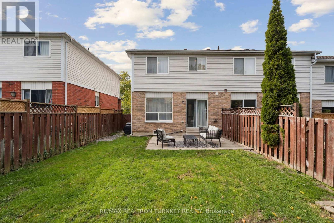83 Pickett Crescent Barrie, Ontario L4N 8C1
$638,000
Beautifully Renovated 3 bedroom, 3 bathroom END UNIT (Brick) Townhome, perfectly located in a family-friendly South Barrie neighbourhood. With great curb appeal, no carpet throughout, Hardwood Floors/Staircases and convenient inside access to the garage, this home is move-in ready and designed for modern living! The bright, Open Concept main floor features a Renovated Eat-in kitchen with upgraded shaker style cabinetry, Stainless Steel appliances, Quartz countertops, stylish backsplash, and a walk-out to the fenced backyard - with space for kids and pets to play! The spacious Living and Dining room area offers New Hardwood Flooring, Smooth Ceilings and large windows that fill the space with natural light. The professionally finished lower level adds even more living space, featuring a versatile Rec room plus den or music room with wide vinyl plank flooring, pot lights, smooth ceilings, a modern 3 piece bathroom, plus laundry and extra storage. Relax and Enjoy the fully-fenced yard with a patio and garden shed, plus the added privacy and easy access that comes with an end unit with Parking for 3 Vehicles. Recent upgrades include ($$$ spent 2022-2025): new hardwood floors/freshly painted neutral (2025); Central A/C (2024); Professionally Finished basement with 3 piece Bathrm (2022); Gas Furnace (2018); Quartz counters, Stainless Steel appliances and more. All this with no maintenance fees! Just move in and enjoy affordable, low maintenance living in a Fantastic central location. Quick Access to Hwy 400, Barrie Waterfront and Just Minutes to Mapleview Shopping, the GO Station, schools, parks, and transit; a perfect blend of style, comfort, and convenience! (id:24801)
Property Details
| MLS® Number | S12466329 |
| Property Type | Single Family |
| Community Name | Painswick North |
| Amenities Near By | Park, Public Transit, Schools, Hospital |
| Community Features | Community Centre |
| Equipment Type | Water Heater |
| Features | Carpet Free |
| Parking Space Total | 3 |
| Rental Equipment Type | Water Heater |
| Structure | Shed |
Building
| Bathroom Total | 3 |
| Bedrooms Above Ground | 3 |
| Bedrooms Total | 3 |
| Appliances | Dishwasher, Dryer, Hood Fan, Stove, Washer, Refrigerator |
| Basement Development | Finished |
| Basement Type | N/a (finished) |
| Construction Style Attachment | Attached |
| Cooling Type | Central Air Conditioning |
| Exterior Finish | Brick, Vinyl Siding |
| Flooring Type | Ceramic, Concrete, Hardwood, Vinyl |
| Foundation Type | Poured Concrete |
| Half Bath Total | 1 |
| Heating Fuel | Natural Gas |
| Heating Type | Forced Air |
| Stories Total | 2 |
| Size Interior | 1,100 - 1,500 Ft2 |
| Type | Row / Townhouse |
| Utility Water | Municipal Water |
Parking
| Attached Garage | |
| Garage |
Land
| Acreage | No |
| Fence Type | Fully Fenced, Fenced Yard |
| Land Amenities | Park, Public Transit, Schools, Hospital |
| Sewer | Sanitary Sewer |
| Size Depth | 109 Ft ,4 In |
| Size Frontage | 25 Ft ,9 In |
| Size Irregular | 25.8 X 109.4 Ft |
| Size Total Text | 25.8 X 109.4 Ft |
| Zoning Description | Rm2-th |
Rooms
| Level | Type | Length | Width | Dimensions |
|---|---|---|---|---|
| Second Level | Primary Bedroom | 4.17 m | 3 m | 4.17 m x 3 m |
| Second Level | Bedroom 2 | 3.48 m | 3.15 m | 3.48 m x 3.15 m |
| Second Level | Bedroom 3 | 3.15 m | 2.64 m | 3.15 m x 2.64 m |
| Basement | Utility Room | 2.87 m | 2.59 m | 2.87 m x 2.59 m |
| Basement | Recreational, Games Room | 5.18 m | 2.77 m | 5.18 m x 2.77 m |
| Basement | Office | 2.59 m | 1.68 m | 2.59 m x 1.68 m |
| Main Level | Foyer | Measurements not available | ||
| Main Level | Kitchen | 3.63 m | 2.57 m | 3.63 m x 2.57 m |
| Main Level | Eating Area | Measurements not available | ||
| Main Level | Living Room | 2.92 m | 2.26 m | 2.92 m x 2.26 m |
| Main Level | Dining Room | 2.92 m | 2.97 m | 2.92 m x 2.97 m |
Contact Us
Contact us for more information
Jennifer Clements
Broker of Record
(877) 526-6342
www.jenniferclements.ca/
www.facebook.com/jennifer.alderdiceclements
twitter.com/JennClements21
www.linkedin.com/in/jenniferclementsatremax
1140 Stellar Drive #102
Newmarket, Ontario L3Y 7B7
(905) 715-6539
(905) 898-7345


