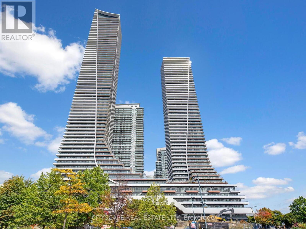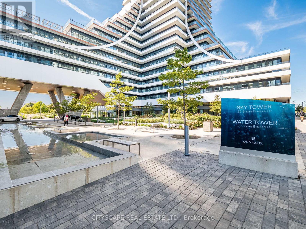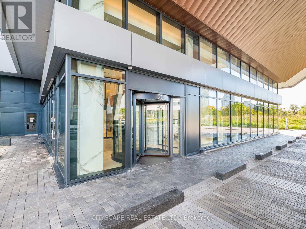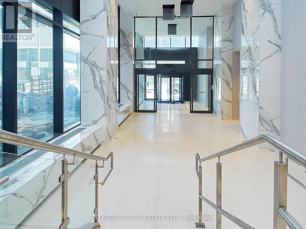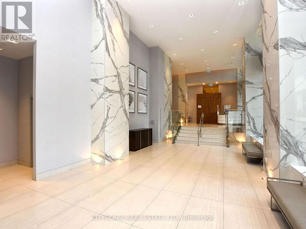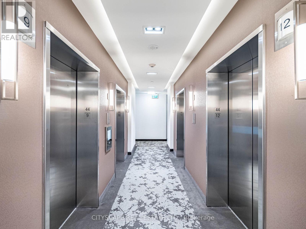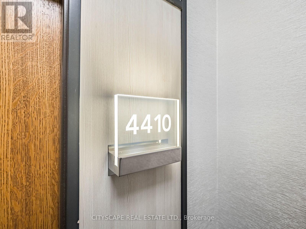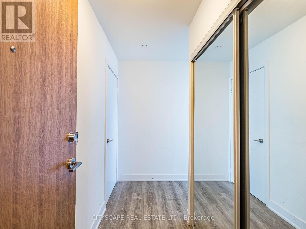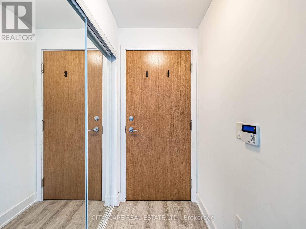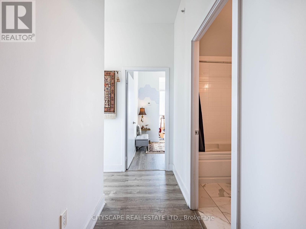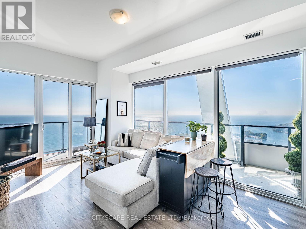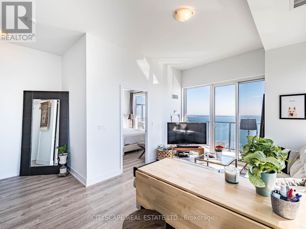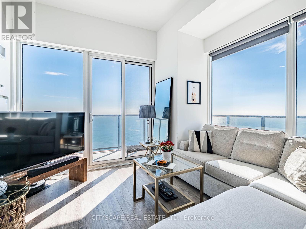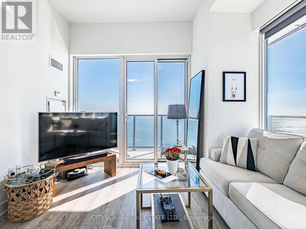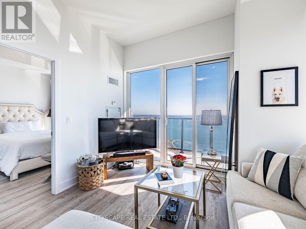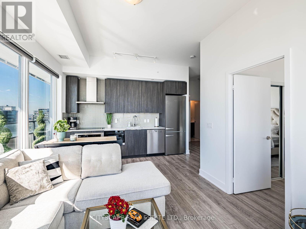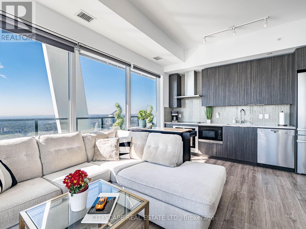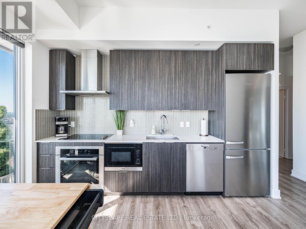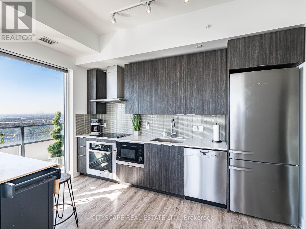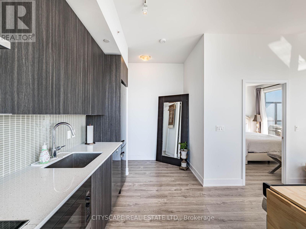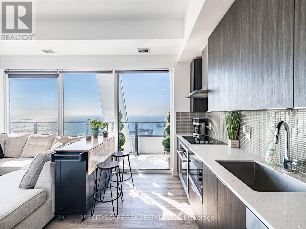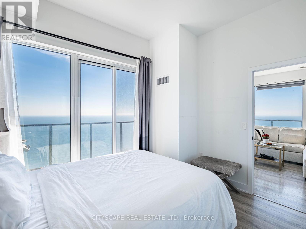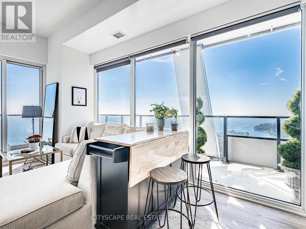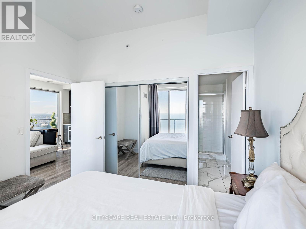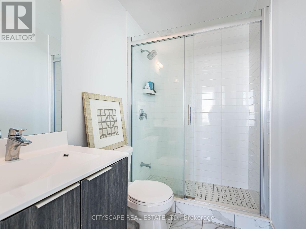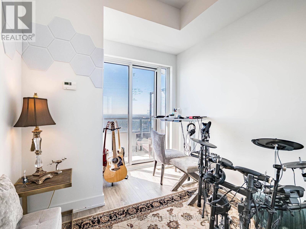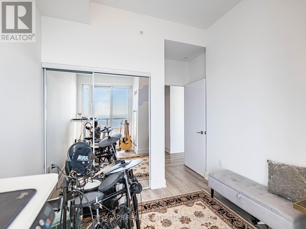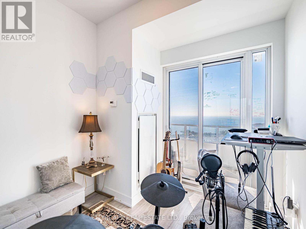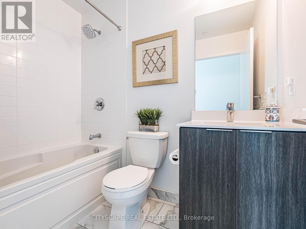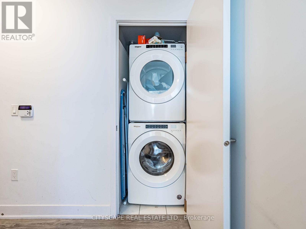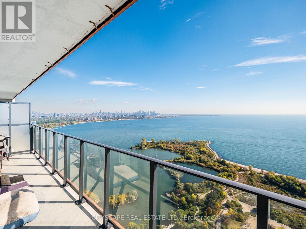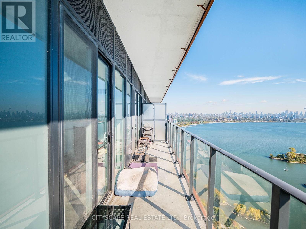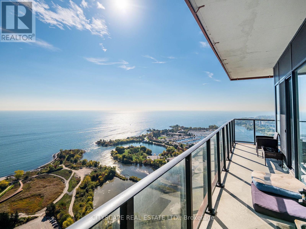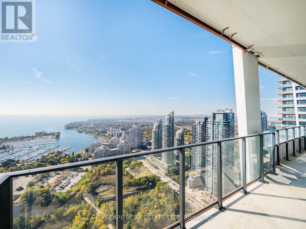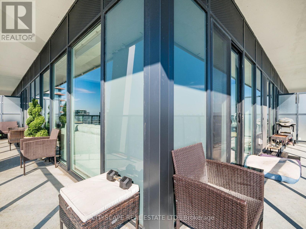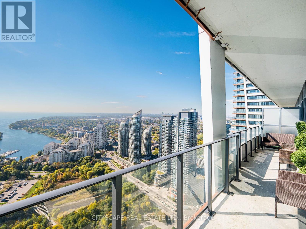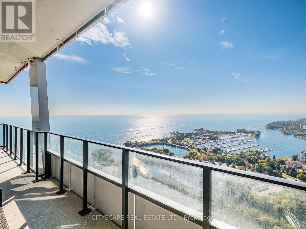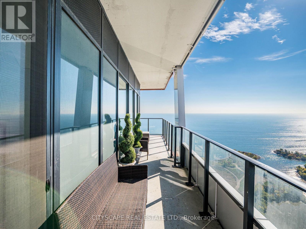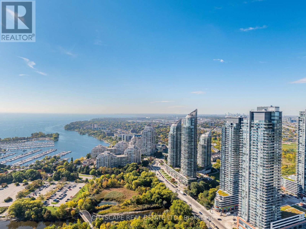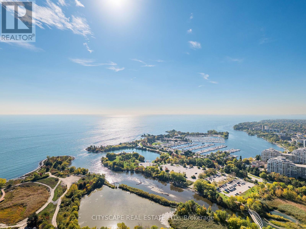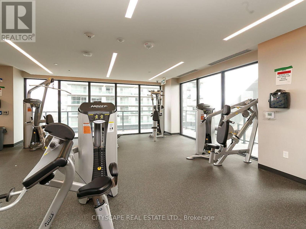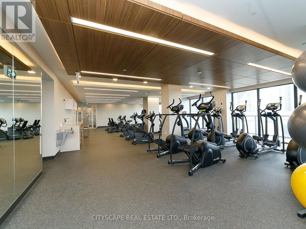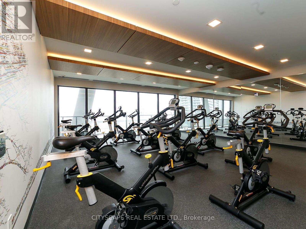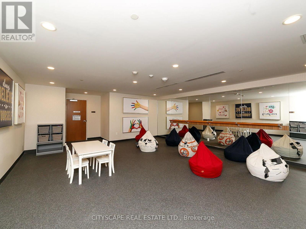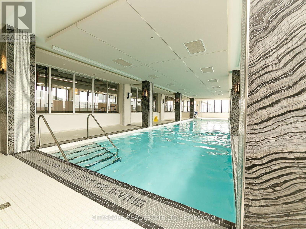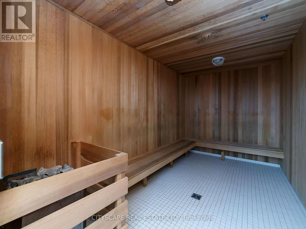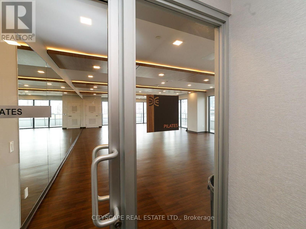4410 - 20 Shore Breeze Drive Toronto, Ontario M8V 1A1
$1,055,999Maintenance, Common Area Maintenance, Insurance, Parking
$743.54 Monthly
Maintenance, Common Area Maintenance, Insurance, Parking
$743.54 MonthlyWelcome to Unit 4410 at Eau Du Soleil - a stunning 2 Bed, 2 Bath corner suite with breathtaking views of Lake Ontario, the Toronto Skyline, and CN Tower. Enjoy floor-to-ceiling windows, soaring ceilings, and a bright, open-concept layout designed to maximize natural light and the unmatched vistas. Modern kitchen with sleek finishes and built-in appliances flows into a spacious living/dining area and walk-out to your private balcony in the sky. Primary bedroom features large windows, closet, and a spa-like ensuite.Includes 1 parking, 1 locker, bike storage, a private cigar humidor locker & wine locker - rare and premium extras. Residents on the 44th floor and above enjoy exclusive access to a private party room/sky lounge with even more incredible views.Building offers 5-star amenities: saltwater pool, full gym, yoga studio, rooftop terrace, guest suites, 24-hr concierge & more. Steps to waterfront trails, parks, TTC, and minutes to downtown.Luxury Living Above the Clouds - This View Will Never Be Obstructed! (id:24801)
Property Details
| MLS® Number | W12466666 |
| Property Type | Single Family |
| Community Name | Mimico |
| Amenities Near By | Beach, Marina, Park, Public Transit |
| Community Features | Pets Allowed With Restrictions, Community Centre |
| Features | Balcony, Carpet Free |
| Parking Space Total | 1 |
| View Type | City View |
| Water Front Type | Waterfront |
Building
| Bathroom Total | 2 |
| Bedrooms Above Ground | 2 |
| Bedrooms Total | 2 |
| Age | 0 To 5 Years |
| Amenities | Security/concierge, Exercise Centre, Recreation Centre, Storage - Locker |
| Appliances | Oven - Built-in |
| Basement Type | None |
| Cooling Type | Central Air Conditioning |
| Exterior Finish | Aluminum Siding |
| Fire Protection | Security Guard, Smoke Detectors |
| Flooring Type | Hardwood |
| Heating Fuel | Natural Gas |
| Heating Type | Forced Air |
| Size Interior | 700 - 799 Ft2 |
| Type | Apartment |
Parking
| Underground | |
| Garage |
Land
| Acreage | No |
| Land Amenities | Beach, Marina, Park, Public Transit |
Rooms
| Level | Type | Length | Width | Dimensions |
|---|---|---|---|---|
| Flat | Living Room | 5.59 m | 3.3 m | 5.59 m x 3.3 m |
| Flat | Kitchen | 5.59 m | 3.3 m | 5.59 m x 3.3 m |
| Flat | Primary Bedroom | 3 m | 3.33 m | 3 m x 3.33 m |
| Flat | Bedroom 2 | 2.74 m | 3.03 m | 2.74 m x 3.03 m |
https://www.realtor.ca/real-estate/28998903/4410-20-shore-breeze-drive-toronto-mimico-mimico
Contact Us
Contact us for more information
Ziyad Ghani
Salesperson
885 Plymouth Dr #2
Mississauga, Ontario L5V 0B5
(905) 241-2222
(905) 241-3333


