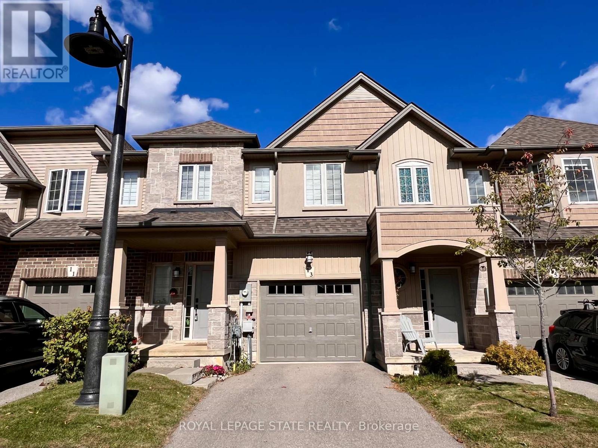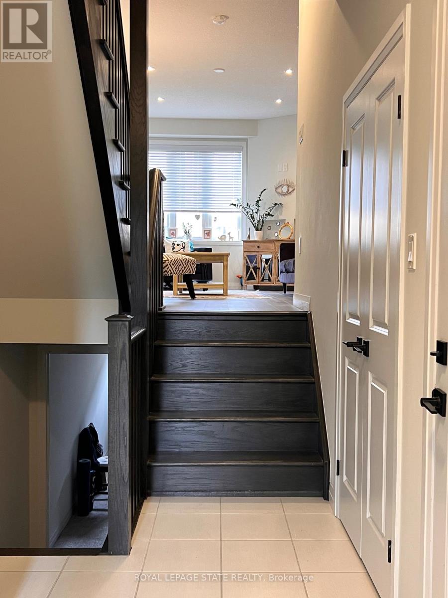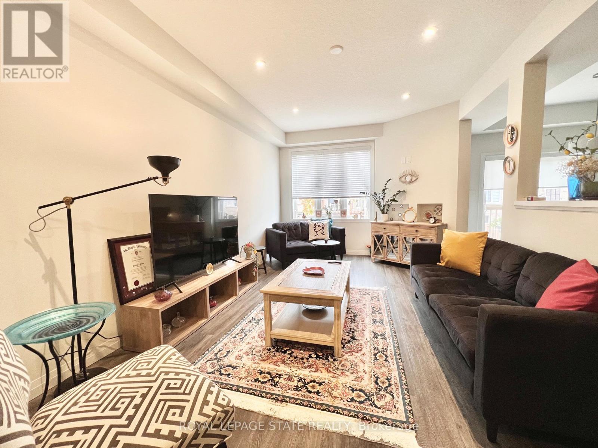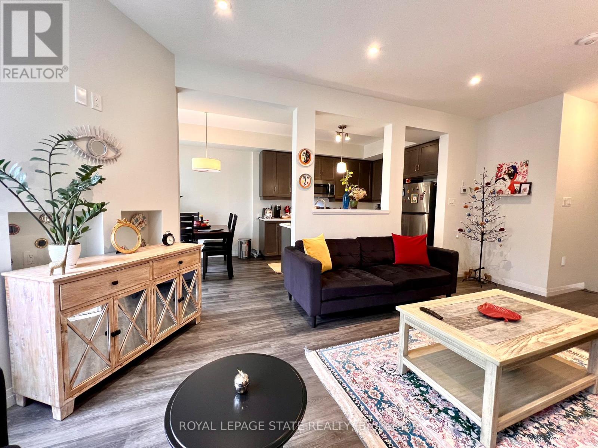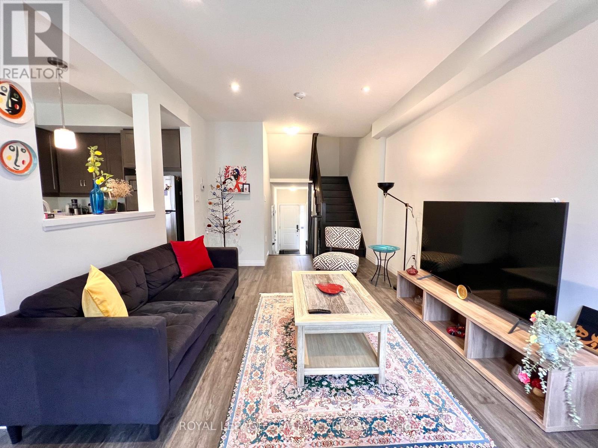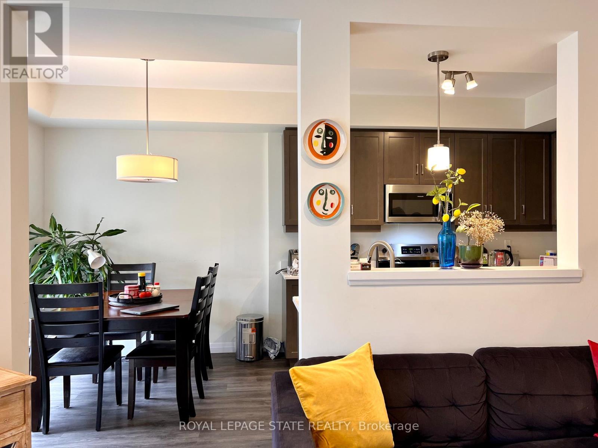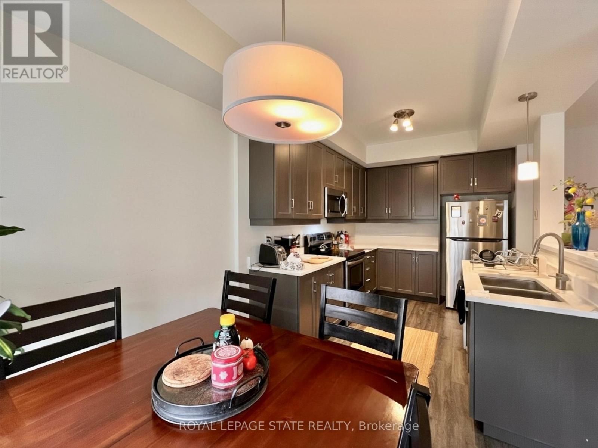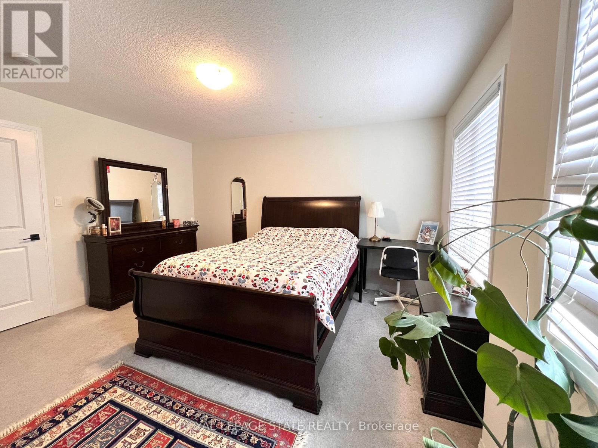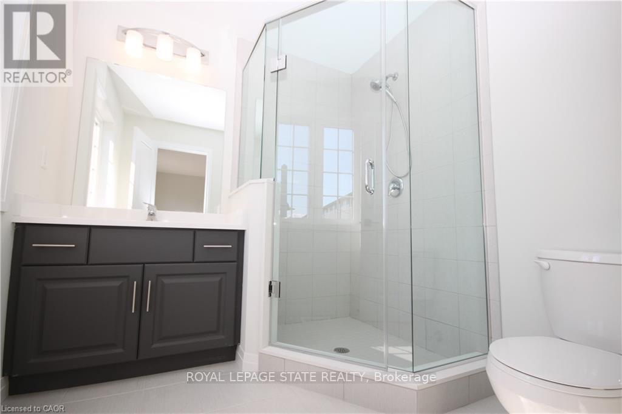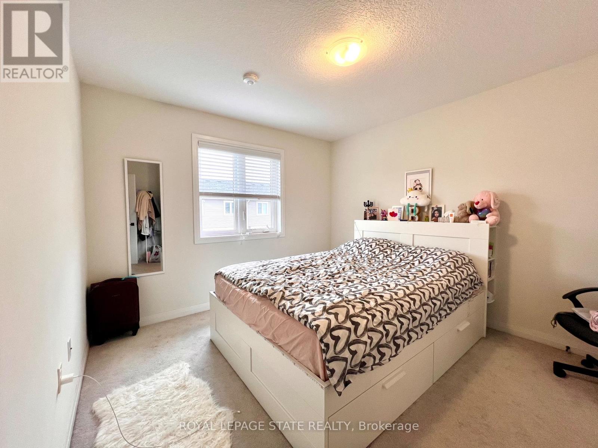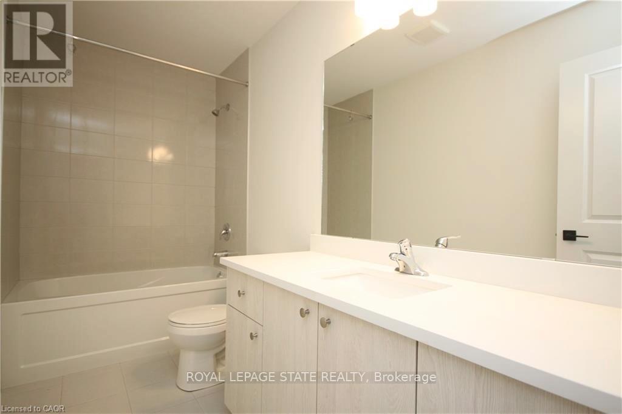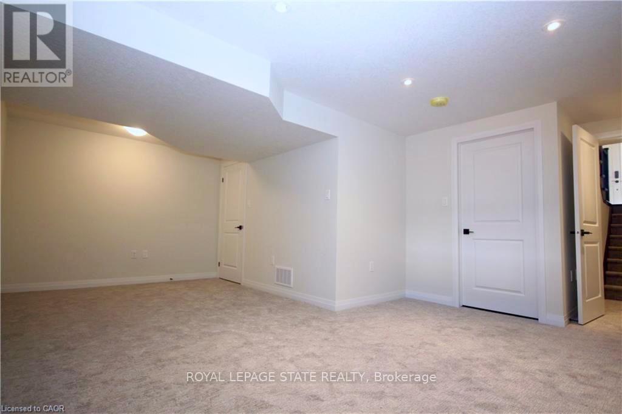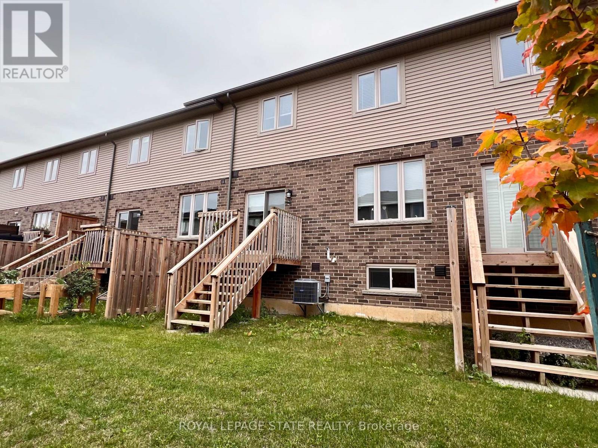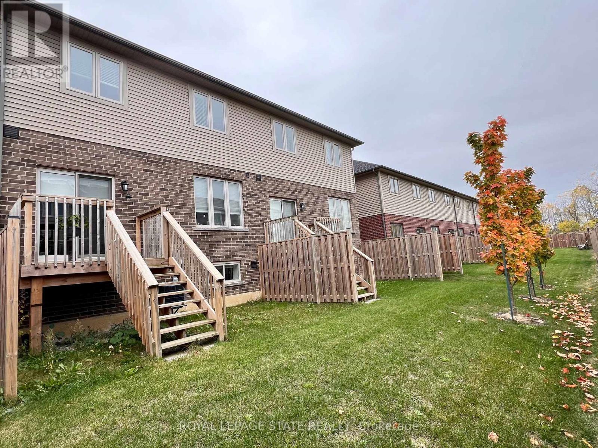13 Dresser Lane Hamilton, Ontario L9K 0K1
$3,100 MonthlyParcel of Tied LandMaintenance, Parcel of Tied Land
$89 Monthly
Maintenance, Parcel of Tied Land
$89 MonthlyWell maintained townhouse built by award-winning Marz Homes, set in beautiful surroundings with easy access to highways, schools, shopping & parks. This unit features a bright and airy, open concept main floor with 9 ft. ceilings, oak stairs, vinyl plank flooring, extending height cabinetry, Caesarstone countertops, pot lights & stainless steel appliances. Upstairs you will find a spacious primary bedroom with huge walk-in closet & ensuite bathroom with an oversized glass shower. There are also two other bedrooms, 4 piece bathroom & bedroom level laundry. This unit also features a fully finished basement. Tenant to pay all utilities. Available December 1, 2025. RSA. SQFTA. (id:24801)
Property Details
| MLS® Number | X12466605 |
| Property Type | Single Family |
| Community Name | Meadowlands |
| Amenities Near By | Park, Schools, Public Transit |
| Equipment Type | Water Heater, Water Heater - Tankless |
| Features | Paved Yard, In Suite Laundry |
| Parking Space Total | 2 |
| Rental Equipment Type | Water Heater, Water Heater - Tankless |
| Structure | Deck |
Building
| Bathroom Total | 3 |
| Bedrooms Above Ground | 3 |
| Bedrooms Total | 3 |
| Age | 0 To 5 Years |
| Appliances | Garage Door Opener Remote(s), Dishwasher, Dryer, Garage Door Opener, Microwave, Range, Stove, Washer, Refrigerator |
| Basement Development | Partially Finished |
| Basement Type | Full, N/a (partially Finished) |
| Construction Style Attachment | Attached |
| Cooling Type | Central Air Conditioning |
| Exterior Finish | Brick, Stone |
| Fire Protection | Smoke Detectors |
| Foundation Type | Poured Concrete |
| Half Bath Total | 1 |
| Heating Fuel | Natural Gas |
| Heating Type | Forced Air |
| Stories Total | 2 |
| Size Interior | 1,100 - 1,500 Ft2 |
| Type | Row / Townhouse |
| Utility Water | Municipal Water |
Parking
| Attached Garage | |
| Garage | |
| Inside Entry |
Land
| Acreage | No |
| Land Amenities | Park, Schools, Public Transit |
| Sewer | Sanitary Sewer |
| Size Depth | 85 Ft ,10 In |
| Size Frontage | 21 Ft ,3 In |
| Size Irregular | 21.3 X 85.9 Ft |
| Size Total Text | 21.3 X 85.9 Ft |
Rooms
| Level | Type | Length | Width | Dimensions |
|---|---|---|---|---|
| Second Level | Bedroom 2 | 3.56 m | 3.25 m | 3.56 m x 3.25 m |
| Second Level | Bedroom 2 | 3.1 m | 2.84 m | 3.1 m x 2.84 m |
| Basement | Family Room | 4.27 m | 6.02 m | 4.27 m x 6.02 m |
| Main Level | Living Room | 6.45 m | 3.43 m | 6.45 m x 3.43 m |
| Main Level | Dining Room | 2.51 m | 2.77 m | 2.51 m x 2.77 m |
| Main Level | Kitchen | 3.28 m | 2.62 m | 3.28 m x 2.62 m |
| In Between | Primary Bedroom | 4.11 m | 3.81 m | 4.11 m x 3.81 m |
Utilities
| Cable | Installed |
| Electricity | Installed |
| Sewer | Installed |
https://www.realtor.ca/real-estate/28998923/13-dresser-lane-hamilton-meadowlands-meadowlands
Contact Us
Contact us for more information
Margaret Uznanska
Salesperson
987 Rymal Rd Unit 100
Hamilton, Ontario L8W 3M2
(905) 574-4600
(905) 574-4345
www.royallepagestate.ca/


