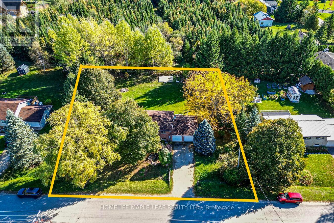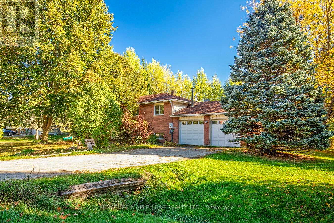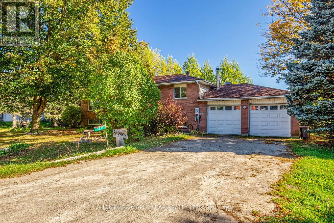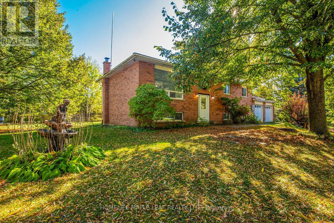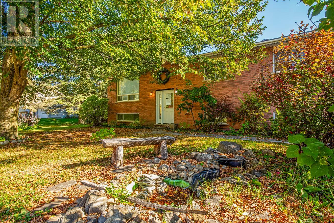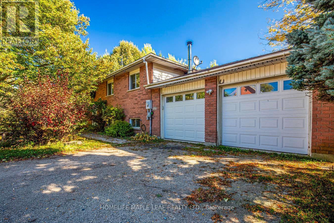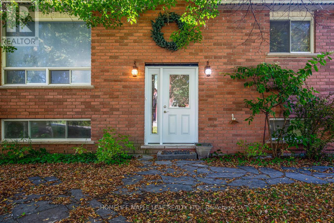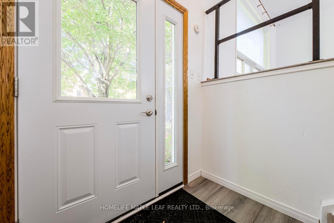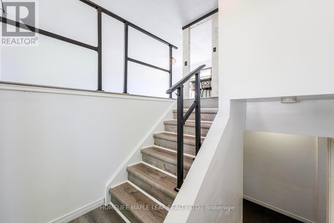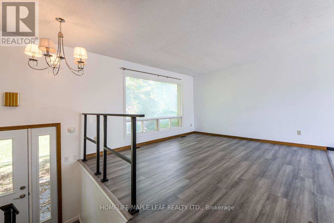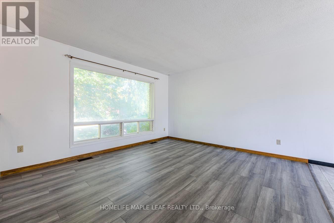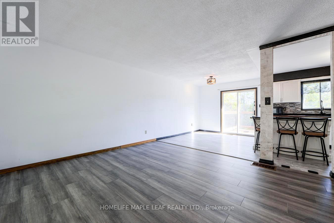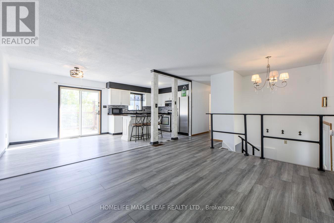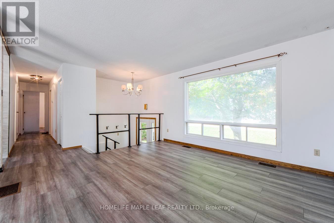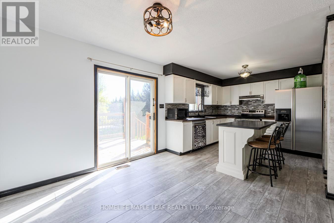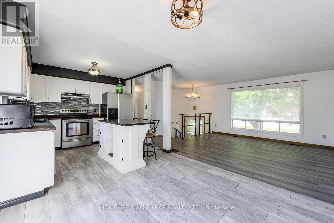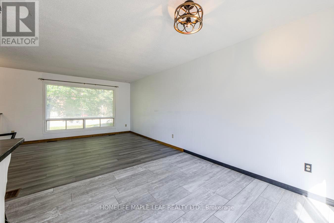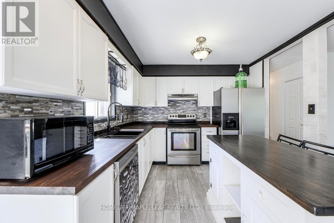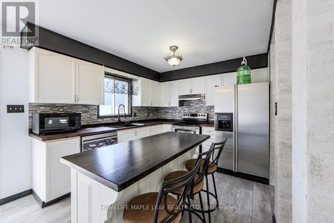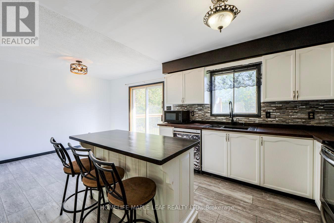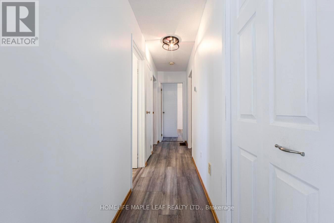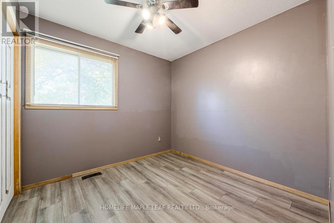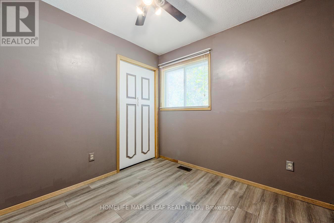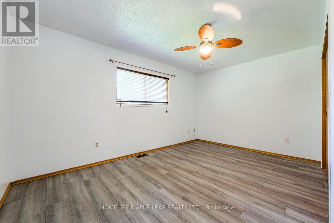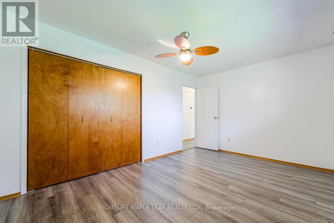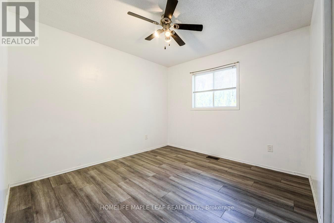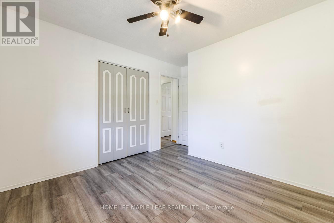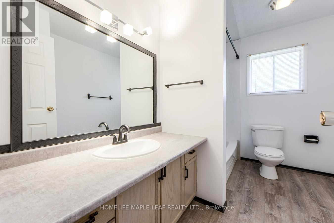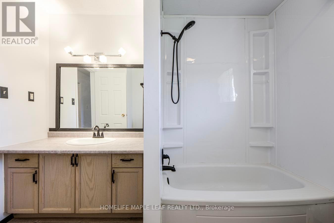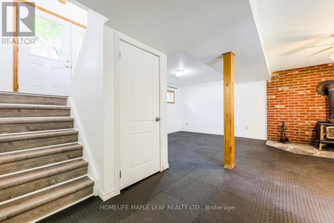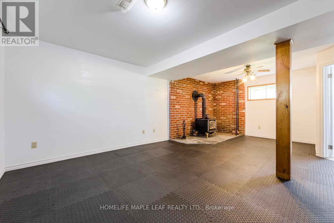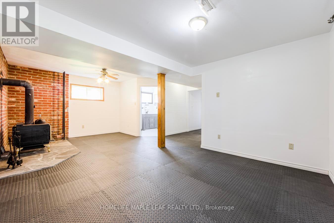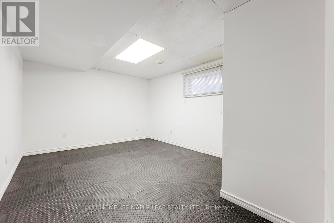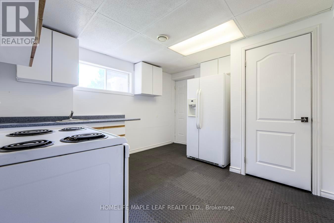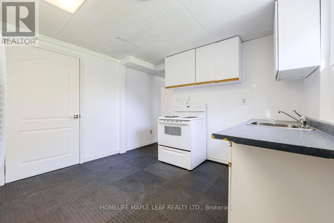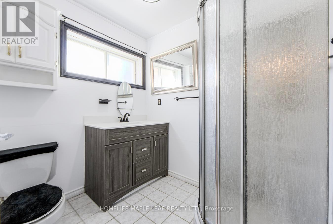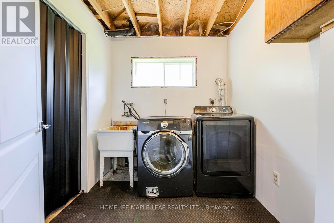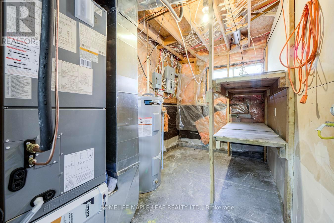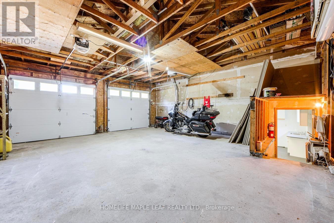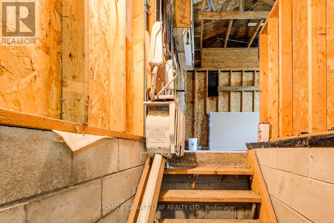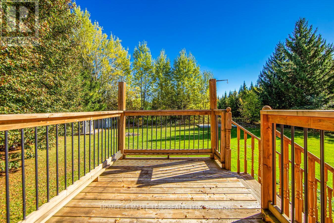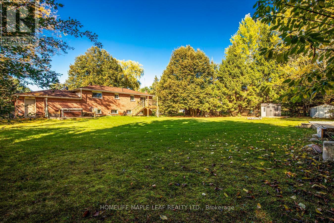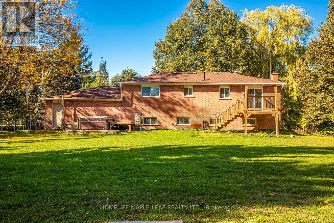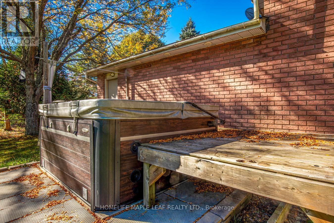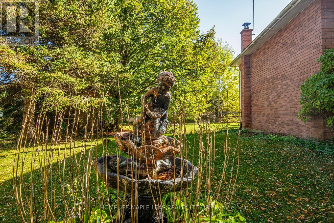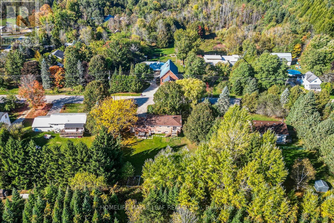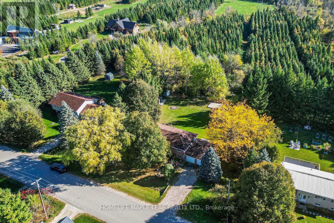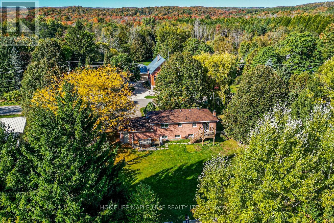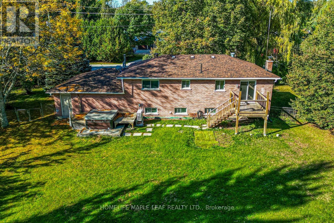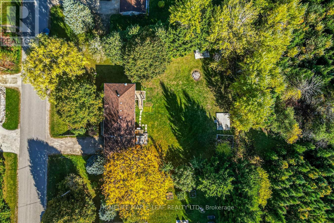758007 2nd Line E Mulmur, Ontario L9V 0G8
$779,000
Welcome to 758007 2nd Line East Mulmur, Detached 3 Bedroom Bungalow With 1 Bedroom Finished Basement With 2 Car Garage. Close to Mansfield Ski-Club, Close To Primrose Elementary School and Shelburne High School, Mansfield Outdoor Centre, Close to Creemore Where You Can Eat Fabulous Food And Many Cozy Restaurants /Eateries In The Area Like The Pine River Public House. The House Comes With New Flooring, New Electric Heating, Water Tank And Central Air System, Freshly Painted, New Railings. New Front Door, New Dining Room, Kitchen, Hallway, Upstairs and Downstairs Bathroom lighting, New Vanity, New Farmhouse, Kitchen Sink and Tap, New Doors and Trim Downstairs, New Rubber Insulated Floors In Basement, New Sump Pump and Battery backup System and Much More. (id:24801)
Property Details
| MLS® Number | X12466608 |
| Property Type | Single Family |
| Community Name | Rural Mulmur |
| Parking Space Total | 6 |
| Structure | Shed |
Building
| Bathroom Total | 2 |
| Bedrooms Above Ground | 3 |
| Bedrooms Below Ground | 1 |
| Bedrooms Total | 4 |
| Age | 31 To 50 Years |
| Appliances | Dishwasher, Dryer, Water Heater, Stove, Washer, Refrigerator |
| Architectural Style | Bungalow |
| Basement Development | Finished |
| Basement Features | Separate Entrance |
| Basement Type | N/a (finished), N/a |
| Construction Style Attachment | Detached |
| Cooling Type | Central Air Conditioning |
| Exterior Finish | Brick |
| Fireplace Present | Yes |
| Flooring Type | Laminate, Ceramic |
| Foundation Type | Block |
| Heating Fuel | Electric |
| Heating Type | Forced Air |
| Stories Total | 1 |
| Size Interior | 700 - 1,100 Ft2 |
| Type | House |
| Utility Water | Drilled Well |
Parking
| Attached Garage | |
| Garage |
Land
| Acreage | No |
| Sewer | Septic System |
| Size Depth | 150 Ft |
| Size Frontage | 125 Ft |
| Size Irregular | 125 X 150 Ft |
| Size Total Text | 125 X 150 Ft |
Rooms
| Level | Type | Length | Width | Dimensions |
|---|---|---|---|---|
| Basement | Bedroom 4 | Measurements not available | ||
| Basement | Kitchen | Measurements not available | ||
| Basement | Family Room | Measurements not available | ||
| Basement | Bathroom | Measurements not available | ||
| Main Level | Kitchen | Measurements not available | ||
| Main Level | Dining Room | Measurements not available | ||
| Main Level | Living Room | Measurements not available | ||
| Main Level | Primary Bedroom | Measurements not available | ||
| Main Level | Bedroom 2 | Measurements not available | ||
| Main Level | Bedroom 3 | Measurements not available |
https://www.realtor.ca/real-estate/28998924/758007-2nd-line-e-mulmur-rural-mulmur
Contact Us
Contact us for more information
Gursharan Bajwa
Broker
www.bajwahomes.com/
bajwahomes.com/
80 Eastern Avenue #3
Brampton, Ontario L6W 1X9
(905) 456-9090
(905) 456-9091
www.hlmapleleaf.com/


