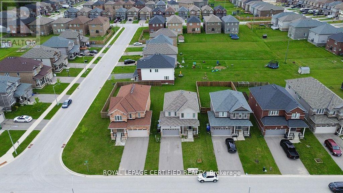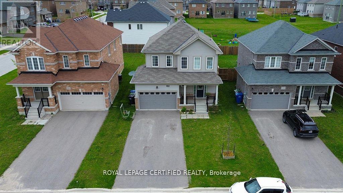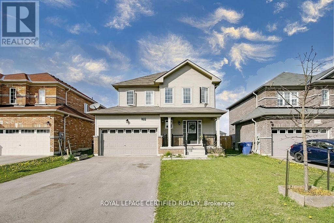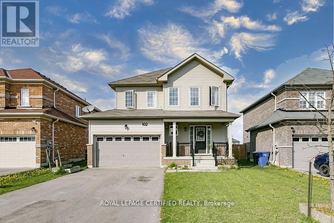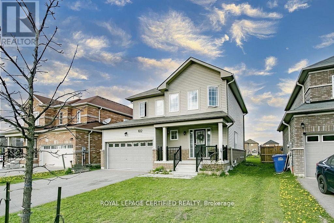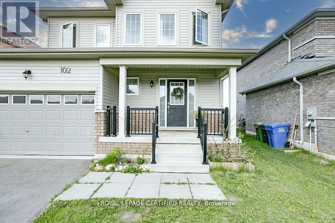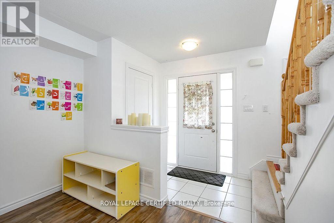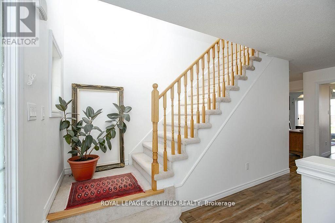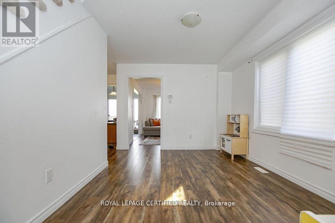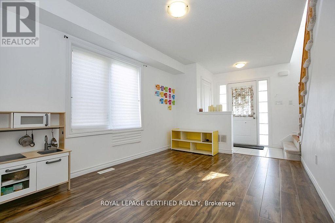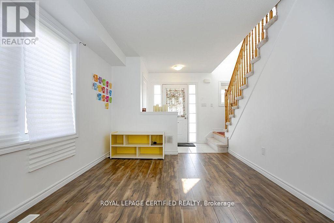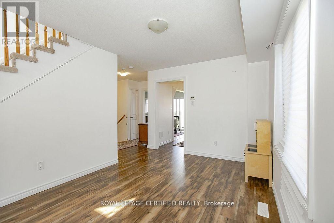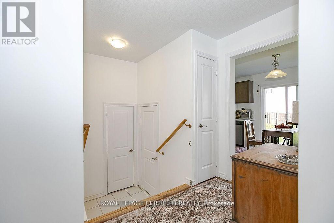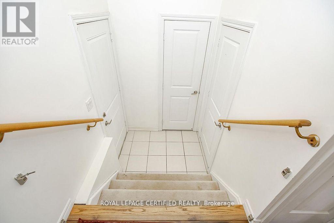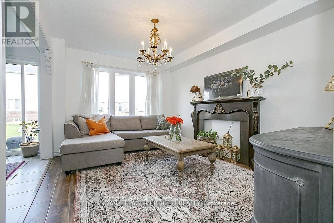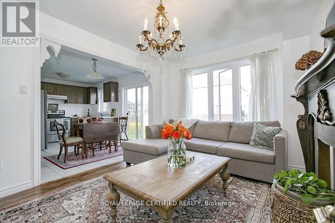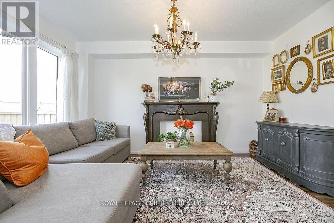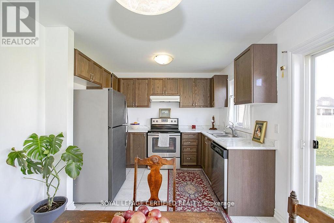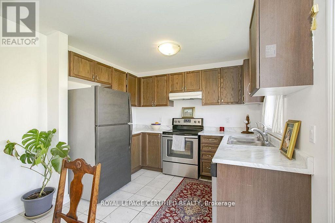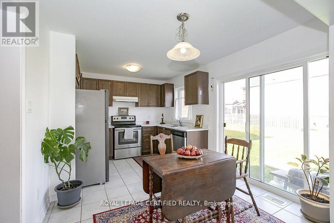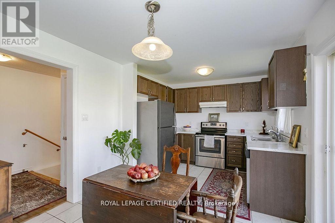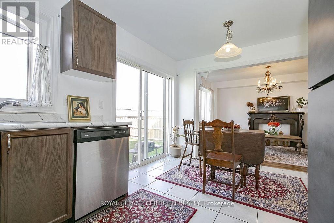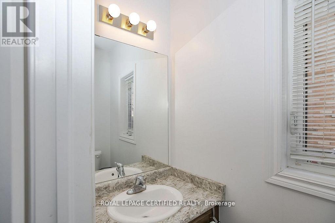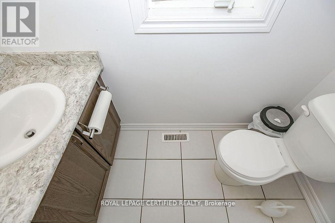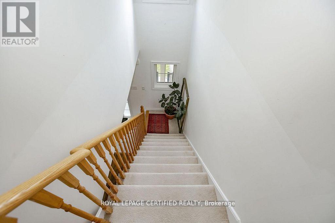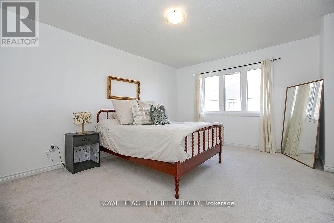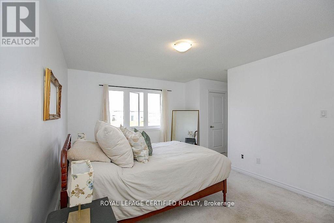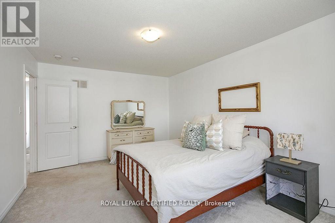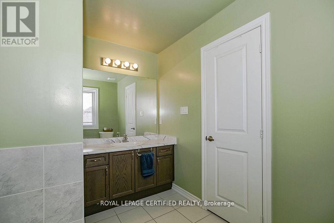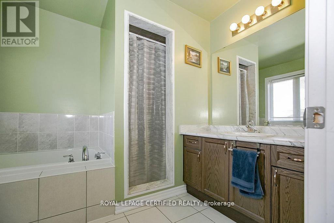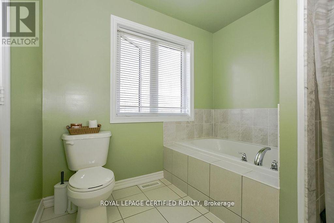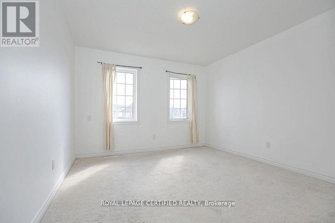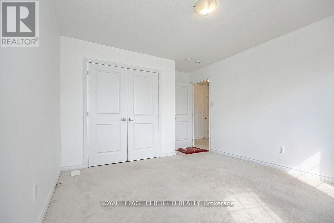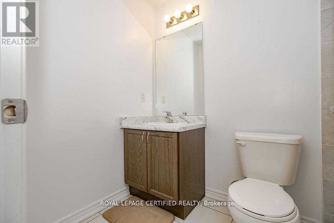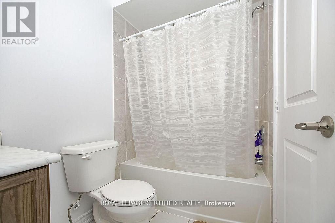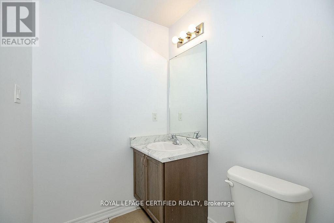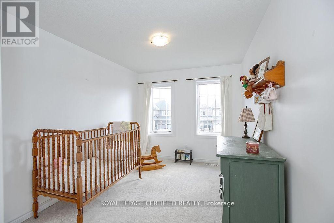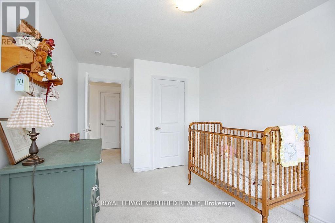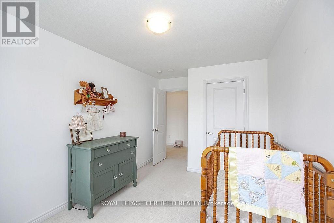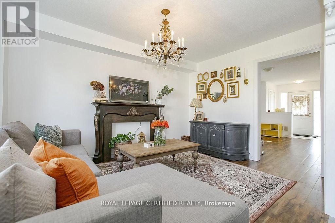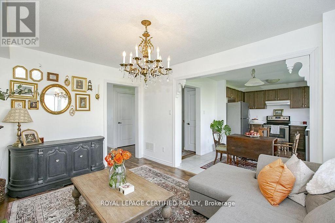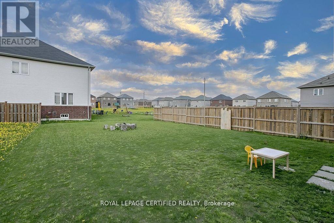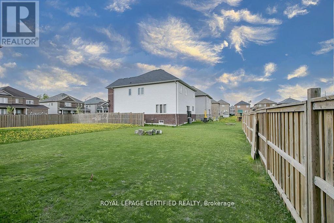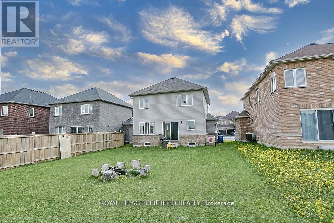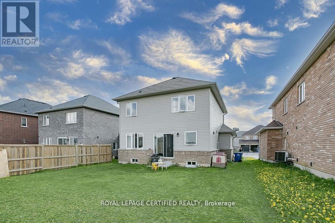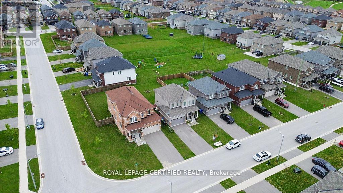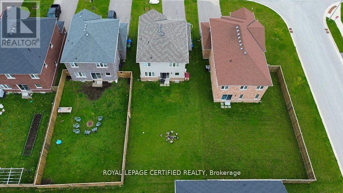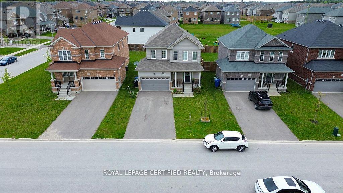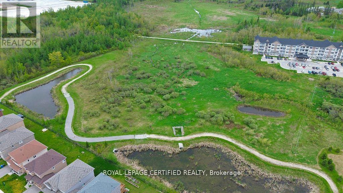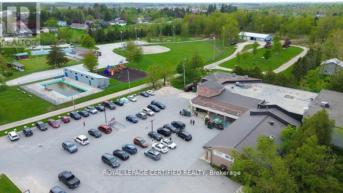102 Elm Street Southgate, Ontario N0C 1B0
$585,000
Charming Family Home in Peaceful Dundalk Ideal for First-Time Buyers! Escape the hustle and bustle of city life and settle into the serenecommunity of Dundalk with this beautiful, well-maintained 3 bedroom, 3 bathroom detached home in the sought-after Edgewood GreensDevelopment. Nestled on a quiet, family-friendly street, this 2017 Built Haliburton Model offers the perfect balance of modern comfort andsmall-town charm. Step inside to discover an inviting open-concept layout with a spacious living/Dining area, and a large eat-in kitchen featuringstainless steel appliances. Upstairs, enjoy a generous primary suite with a walk-in closet and a 4-piece ensuite complete with a soaker tub. Twoadditional well-sized bedrooms and another full bath make this home ideal for families. A convenient 2-piece powder room is located on themain floor. The unfinished basement provides excellent potential for customizationcreate a rec room, home gym, or additional living space tosuit your needs. Outside, take advantage of one of the largest lots in the subdivision, featuring a partially fenced backyard, providing plenty ofspace for entertaining, gardening, or letting kids play. Don't miss this excellent opportunity to own a move-in ready home in a peaceful, familyoriented neighbourhood. The perfect place to plant roots and build memories! (id:24801)
Property Details
| MLS® Number | X12466689 |
| Property Type | Single Family |
| Community Name | Southgate |
| Amenities Near By | Park, Public Transit, Schools |
| Parking Space Total | 4 |
| Structure | Porch |
Building
| Bathroom Total | 3 |
| Bedrooms Above Ground | 3 |
| Bedrooms Total | 3 |
| Age | 6 To 15 Years |
| Appliances | Water Heater, Dishwasher, Dryer, Hood Fan, Stove, Washer, Window Coverings, Refrigerator |
| Basement Development | Unfinished |
| Basement Type | Full, N/a (unfinished) |
| Construction Style Attachment | Detached |
| Cooling Type | None |
| Exterior Finish | Brick, Vinyl Siding |
| Fire Protection | Smoke Detectors |
| Fireplace Present | Yes |
| Fireplace Total | 1 |
| Flooring Type | Laminate, Ceramic, Carpeted |
| Foundation Type | Concrete |
| Half Bath Total | 1 |
| Heating Fuel | Natural Gas |
| Heating Type | Forced Air |
| Stories Total | 2 |
| Size Interior | 1,500 - 2,000 Ft2 |
| Type | House |
| Utility Water | Municipal Water |
Parking
| Garage |
Land
| Acreage | No |
| Fence Type | Partially Fenced |
| Land Amenities | Park, Public Transit, Schools |
| Sewer | Sanitary Sewer |
| Size Depth | 124 Ft ,8 In |
| Size Frontage | 41 Ft ,1 In |
| Size Irregular | 41.1 X 124.7 Ft |
| Size Total Text | 41.1 X 124.7 Ft |
| Zoning Description | R1-h |
Rooms
| Level | Type | Length | Width | Dimensions |
|---|---|---|---|---|
| Second Level | Primary Bedroom | 4.75 m | 3.74 m | 4.75 m x 3.74 m |
| Second Level | Bedroom 2 | 4.38 m | 3.47 m | 4.38 m x 3.47 m |
| Second Level | Bedroom 3 | 4.41 m | 2.77 m | 4.41 m x 2.77 m |
| Main Level | Living Room | 4.2 m | 2.98 m | 4.2 m x 2.98 m |
| Main Level | Family Room | 4.2 m | 2.77 m | 4.2 m x 2.77 m |
| Main Level | Kitchen | 4.41 m | 2.77 m | 4.41 m x 2.77 m |
Utilities
| Electricity | Installed |
| Sewer | Installed |
https://www.realtor.ca/real-estate/28998928/102-elm-street-southgate-southgate
Contact Us
Contact us for more information
Archana Saini
Salesperson
sainirealtors.com/
sainirealtors/
4 Mclaughlin Rd.s. #10
Brampton, Ontario L6Y 3B2
(905) 452-7272
(905) 452-7646
www.royallepagevendex.ca/


