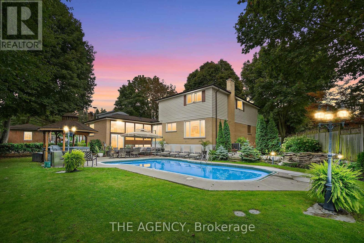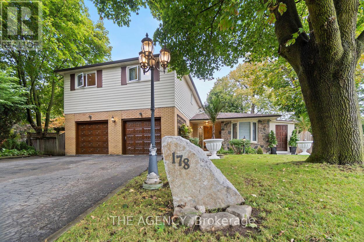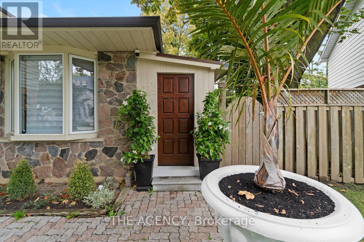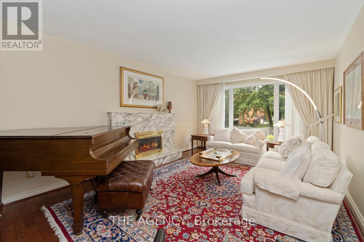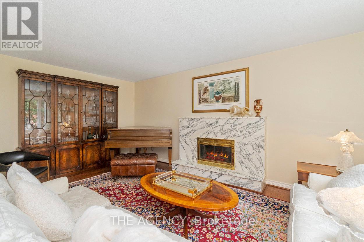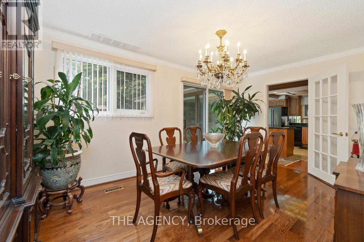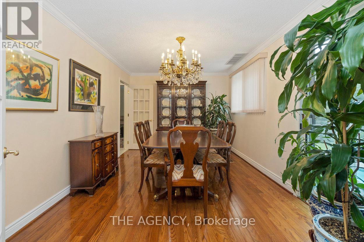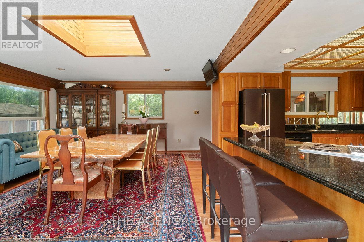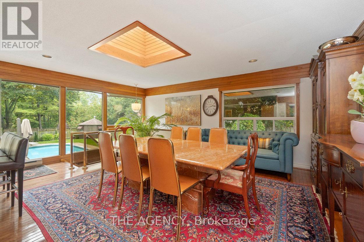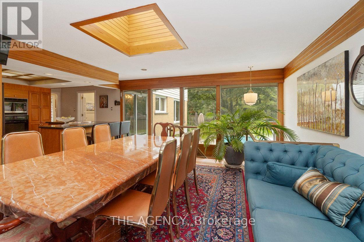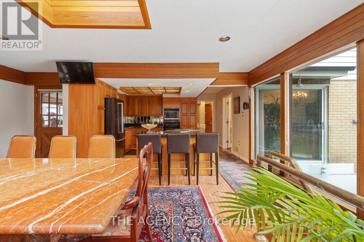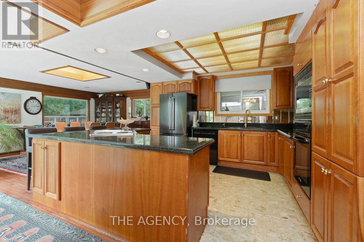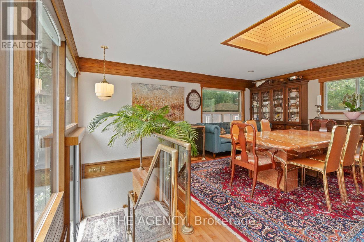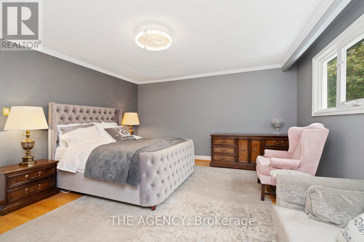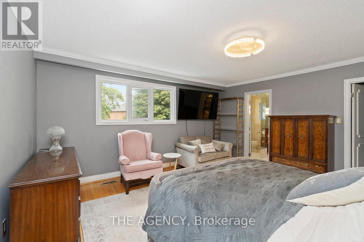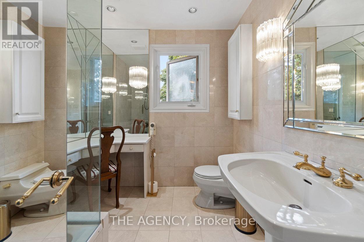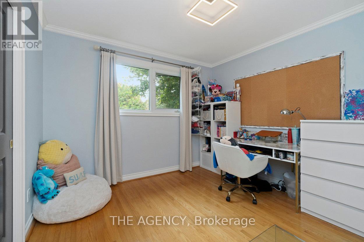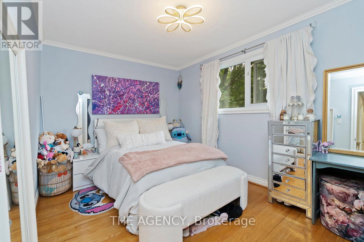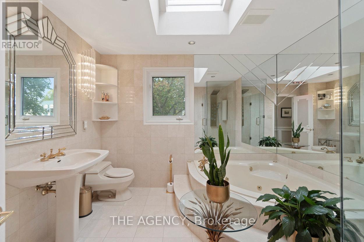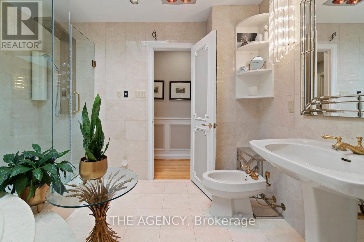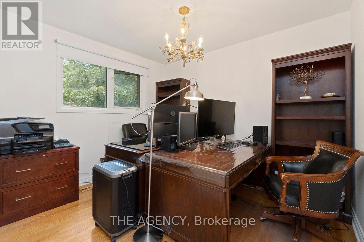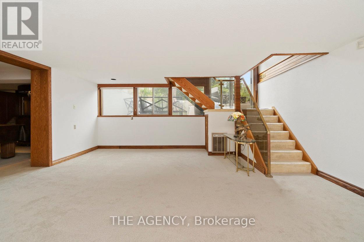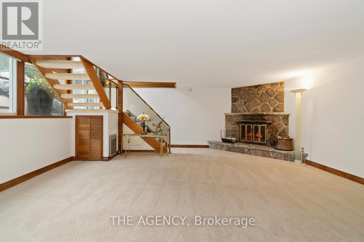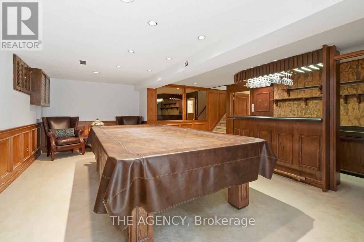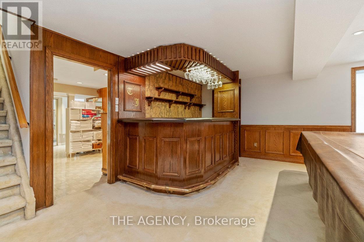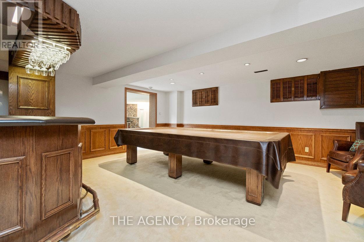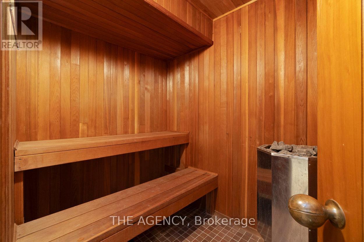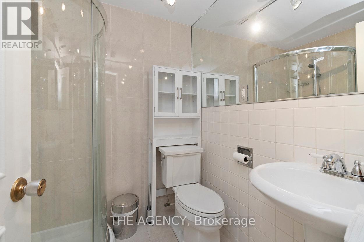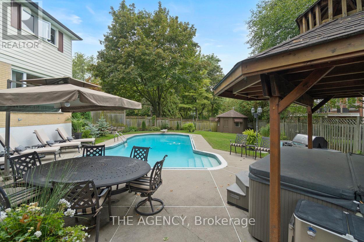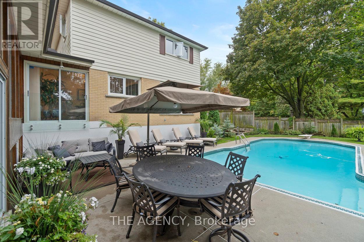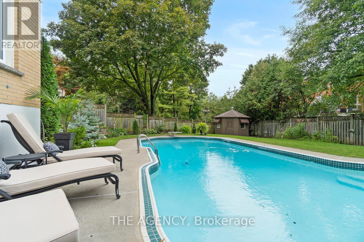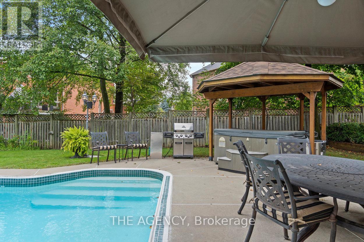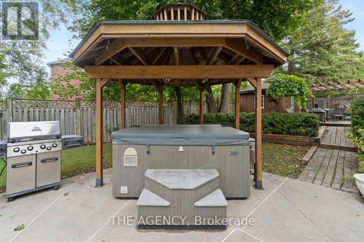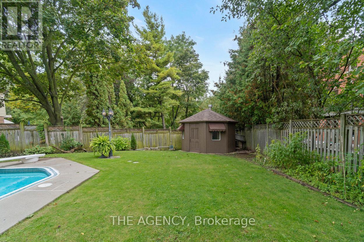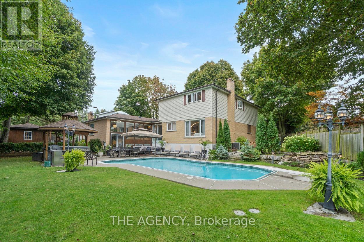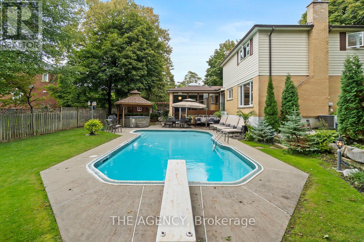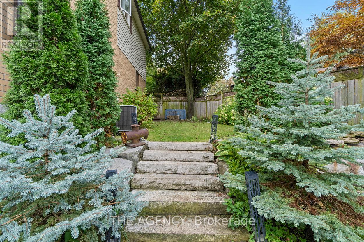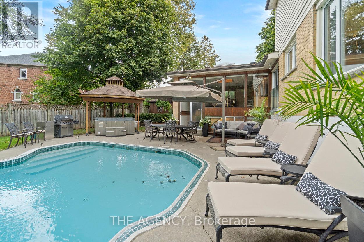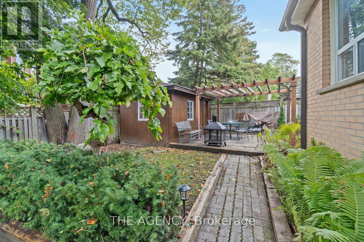178 Millpond Court Richmond Hill, Ontario L4C 4W5
$2,095,000
Nestled on a quiet cul-de-sac in the highly sought-after Millpond neighbourhood, 178 Millpond Court offers the perfect blend of space, privacy, and lifestyle. This 5-bedroom, 3-bath split-storey home sits on a large, beautifully landscaped lot, providing ample room for outdoor living and play. Inside, bright and airy spaces are filled with natural light from large windows. The main level features a spacious kitchen and family room with a skylight and views of your private backyard retreat. The lower level is designed for entertaining, with a rec room complete with a fireplace, a separate games room with a wet bar, and a sauna, perfect for relaxing or hosting guests. Step outside to your ultimate backyard oasis: a sparkling pool, hot tub, and expansive areas for entertainment surrounded by mature trees, offering both privacy and plenty of space for outdoor enjoyment. With its prime cul-de-sac location and generous lot, this home is a rare find in one of Millpond's most desirable communities. (id:24801)
Open House
This property has open houses!
1:00 pm
Ends at:4:00 pm
1:00 pm
Ends at:4:00 pm
Property Details
| MLS® Number | N12466711 |
| Property Type | Single Family |
| Community Name | Mill Pond |
| Amenities Near By | Hospital, Park, Public Transit |
| Community Features | Community Centre |
| Features | Cul-de-sac, Sauna |
| Parking Space Total | 6 |
| Pool Type | Inground Pool |
| Structure | Deck, Patio(s) |
Building
| Bathroom Total | 3 |
| Bedrooms Above Ground | 5 |
| Bedrooms Total | 5 |
| Appliances | Hot Tub, Sauna |
| Construction Style Attachment | Detached |
| Construction Style Split Level | Sidesplit |
| Cooling Type | Central Air Conditioning |
| Exterior Finish | Brick, Stone |
| Fireplace Present | Yes |
| Flooring Type | Hardwood |
| Foundation Type | Brick, Concrete, Block, Poured Concrete |
| Heating Fuel | Natural Gas |
| Heating Type | Forced Air |
| Size Interior | 3,500 - 5,000 Ft2 |
| Type | House |
| Utility Water | Municipal Water |
Parking
| Attached Garage | |
| Garage |
Land
| Acreage | No |
| Fence Type | Fenced Yard |
| Land Amenities | Hospital, Park, Public Transit |
| Landscape Features | Landscaped |
| Sewer | Sanitary Sewer |
| Size Depth | 170 Ft ,8 In |
| Size Frontage | 45 Ft ,10 In |
| Size Irregular | 45.9 X 170.7 Ft |
| Size Total Text | 45.9 X 170.7 Ft |
Rooms
| Level | Type | Length | Width | Dimensions |
|---|---|---|---|---|
| Lower Level | Games Room | 5.95 m | 6.35 m | 5.95 m x 6.35 m |
| Lower Level | Laundry Room | 2.97 m | 2 m | 2.97 m x 2 m |
| Lower Level | Recreational, Games Room | 5.8 m | 5.55 m | 5.8 m x 5.55 m |
| Upper Level | Primary Bedroom | 4.57 m | 4.26 m | 4.57 m x 4.26 m |
| Upper Level | Bedroom 2 | 3.19 m | 2.92 m | 3.19 m x 2.92 m |
| Upper Level | Bedroom 3 | 3.19 m | 2.83 m | 3.19 m x 2.83 m |
| Upper Level | Bedroom 4 | 3.95 m | 2.83 m | 3.95 m x 2.83 m |
| Ground Level | Living Room | 3.56 m | 5.51 m | 3.56 m x 5.51 m |
| Ground Level | Dining Room | 4.97 m | 3.18 m | 4.97 m x 3.18 m |
| Ground Level | Kitchen | 4.38 m | 4.1 m | 4.38 m x 4.1 m |
| Ground Level | Family Room | 5.91 m | 4.48 m | 5.91 m x 4.48 m |
| Ground Level | Bedroom | 3.13 m | 3.47 m | 3.13 m x 3.47 m |
https://www.realtor.ca/real-estate/28998990/178-millpond-court-richmond-hill-mill-pond-mill-pond
Contact Us
Contact us for more information
Paul Joel Greenberg
Salesperson
2484 Bloor Street West, Unit 19
Toronto, Ontario M6S 1R4
(647) 368-6167
www.theagencyre.com/


