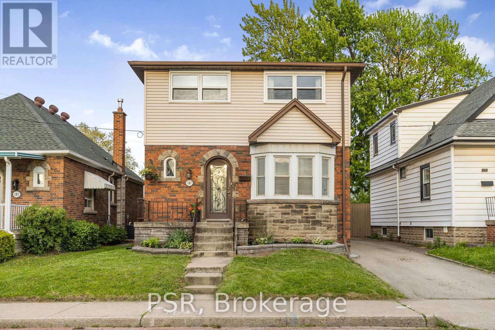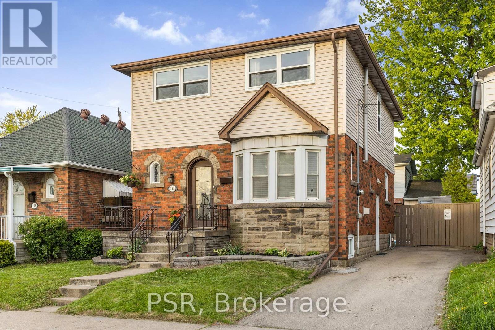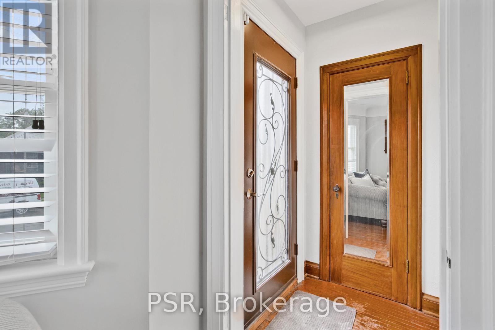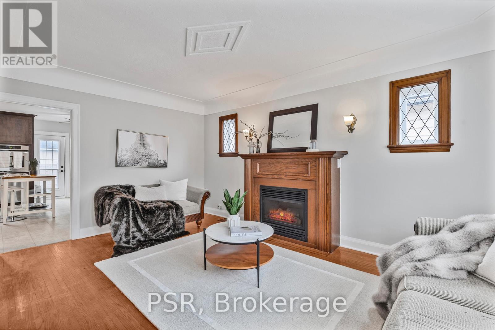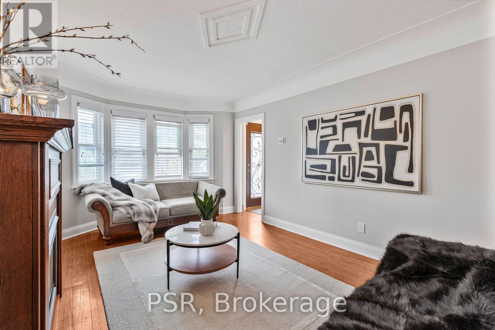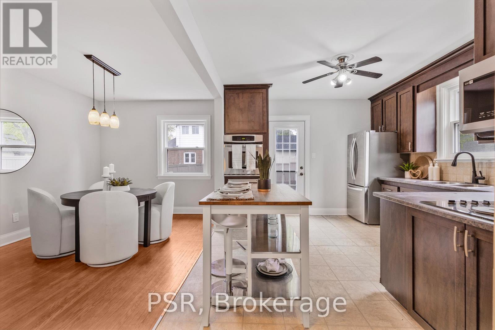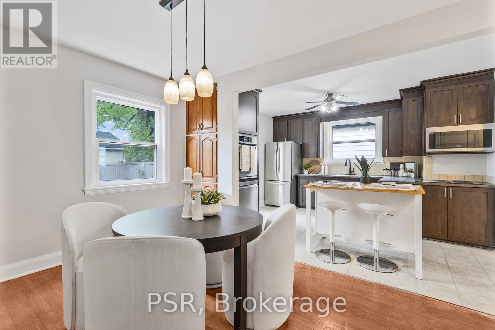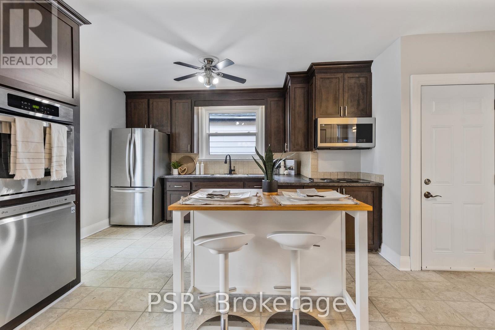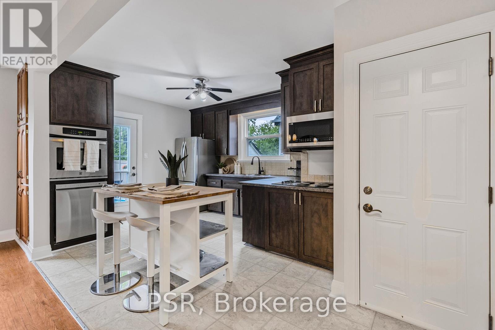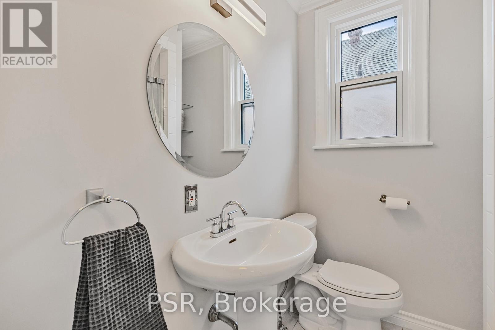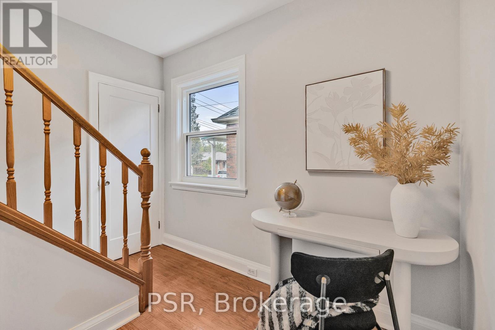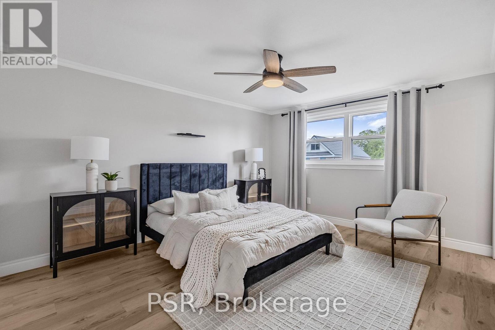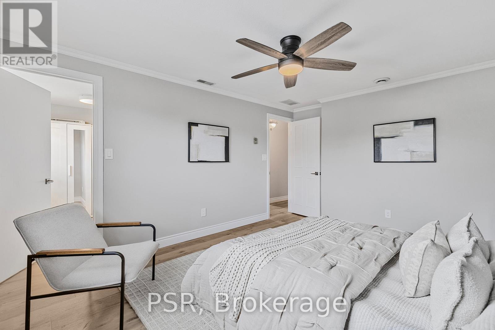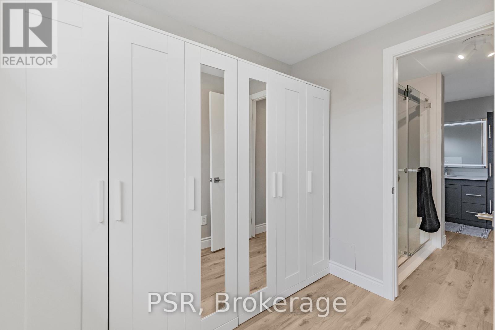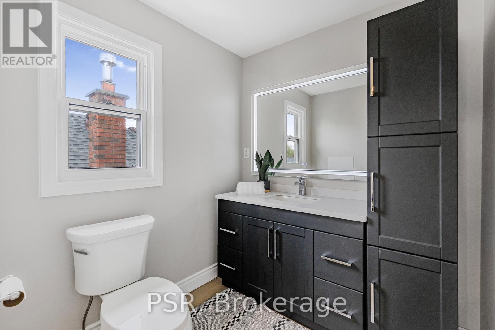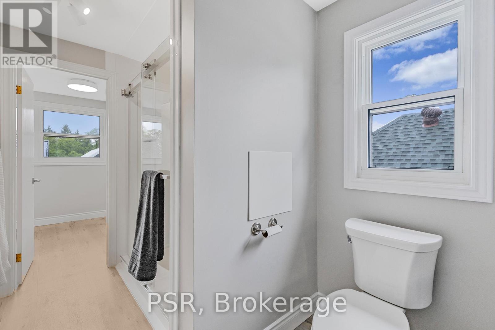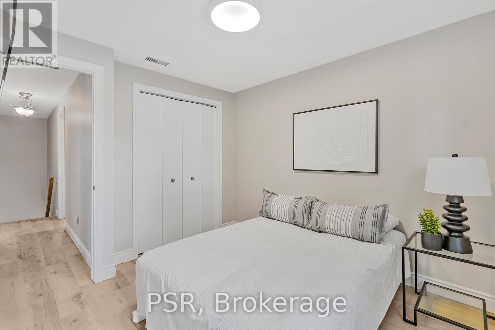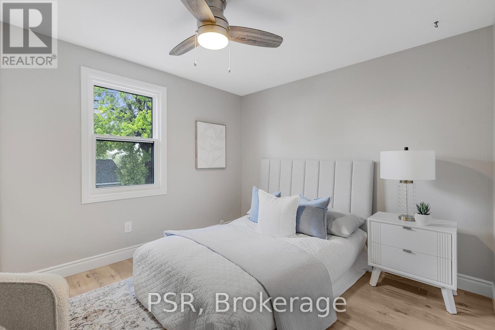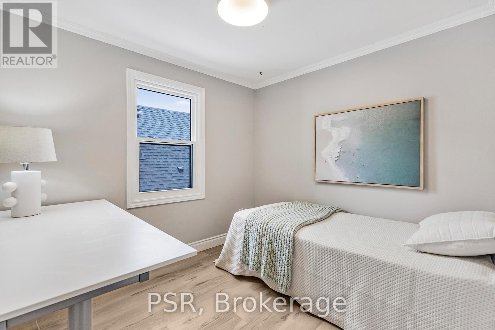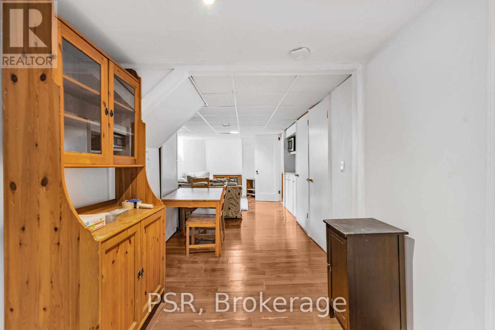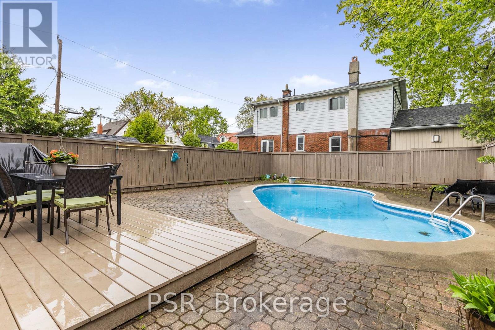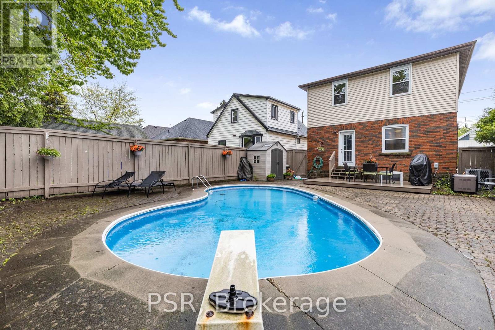187 West 2nd Street Hamilton, Ontario L9C 3G2
$749,000
In-Law Suite or Income Potential- Steps from Mohawk College! Welcome to this beautifully updated and spacious 2-storey detached home, perfectly situated just steps from Mohawk College. With 4 generous bedrooms and 3 full bathrooms, this home is designed with comfort and flexibility in mind. The primary suite offers ensuite privilege to the updated washroom (2024) and a walk-in closet with built-in cabinets, creating a private retreat within the home. Downstairs, the fully finished basement features 2 additional bedrooms, a 3-piece bathroom, a wet bar, and a separate side entrance- ideal for an in-law suite or a potential rental unit. The backyard is an entertainer's dream, complete with a heated in-ground pool, making it the perfect spot for summer fun and family gatherings. Some Updates to mention: Windows 2025, AC 2024, Pool Pump 2024 (id:24801)
Property Details
| MLS® Number | X12466757 |
| Property Type | Single Family |
| Community Name | Southam |
| Equipment Type | Water Heater |
| Features | In-law Suite |
| Parking Space Total | 2 |
| Pool Type | Inground Pool |
| Rental Equipment Type | Water Heater |
| Structure | Patio(s) |
Building
| Bathroom Total | 3 |
| Bedrooms Above Ground | 4 |
| Bedrooms Below Ground | 2 |
| Bedrooms Total | 6 |
| Amenities | Fireplace(s) |
| Appliances | All, Cooktop, Dishwasher, Dryer, Microwave, Oven, Washer, Window Coverings, Two Refrigerators |
| Basement Development | Finished |
| Basement Features | Separate Entrance |
| Basement Type | N/a (finished), N/a |
| Construction Style Attachment | Detached |
| Cooling Type | Central Air Conditioning |
| Exterior Finish | Brick, Vinyl Siding |
| Fireplace Present | Yes |
| Fireplace Total | 1 |
| Foundation Type | Concrete |
| Heating Fuel | Natural Gas |
| Heating Type | Forced Air |
| Stories Total | 2 |
| Size Interior | 1,100 - 1,500 Ft2 |
| Type | House |
| Utility Water | Municipal Water |
Parking
| No Garage |
Land
| Acreage | No |
| Sewer | Sanitary Sewer |
| Size Depth | 100 Ft |
| Size Frontage | 34 Ft |
| Size Irregular | 34 X 100 Ft |
| Size Total Text | 34 X 100 Ft|1/2 - 1.99 Acres |
Rooms
| Level | Type | Length | Width | Dimensions |
|---|---|---|---|---|
| Second Level | Bedroom | 2.82 m | 3.38 m | 2.82 m x 3.38 m |
| Second Level | Bedroom | 3.61 m | 3.05 m | 3.61 m x 3.05 m |
| Second Level | Bedroom | 2.52 m | 2.87 m | 2.52 m x 2.87 m |
| Second Level | Primary Bedroom | 4.24 m | 3.45 m | 4.24 m x 3.45 m |
| Basement | Bedroom | 2.97 m | 2.62 m | 2.97 m x 2.62 m |
| Basement | Recreational, Games Room | 10.54 m | 3.76 m | 10.54 m x 3.76 m |
| Basement | Laundry Room | 3.78 m | 1.57 m | 3.78 m x 1.57 m |
| Basement | Utility Room | Measurements not available | ||
| Basement | Den | 3.07 m | 2.26 m | 3.07 m x 2.26 m |
| Basement | Bedroom | 2.87 m | 2.06 m | 2.87 m x 2.06 m |
| Main Level | Foyer | 1.3 m | 1.17 m | 1.3 m x 1.17 m |
| Main Level | Living Room | 5.13 m | 3.45 m | 5.13 m x 3.45 m |
| Main Level | Kitchen | 5.28 m | 3.45 m | 5.28 m x 3.45 m |
| Main Level | Dining Room | 3.68 m | 3.45 m | 3.68 m x 3.45 m |
https://www.realtor.ca/real-estate/28999046/187-west-2nd-street-hamilton-southam-southam
Contact Us
Contact us for more information
Joshua Ackland
Salesperson
2049 Pine St Unit 8u
Burlington, Ontario L7R 1E9
(289) 635-1553


