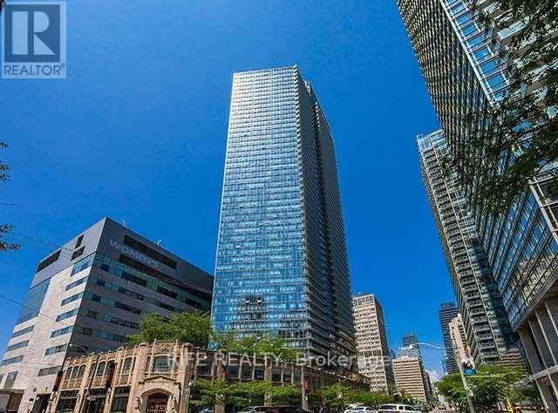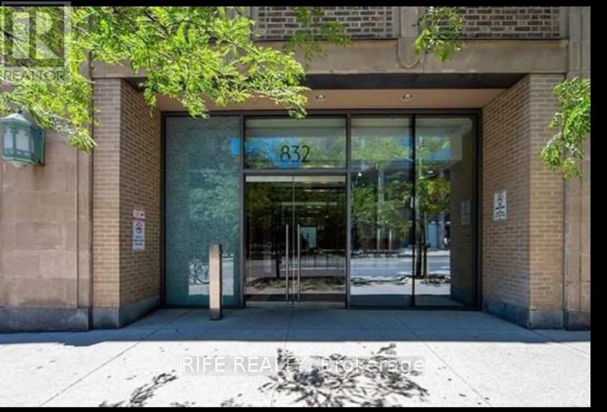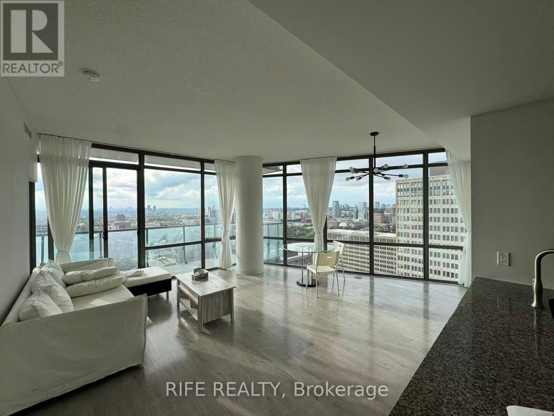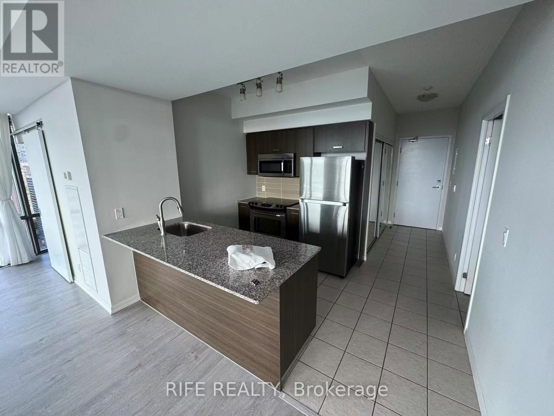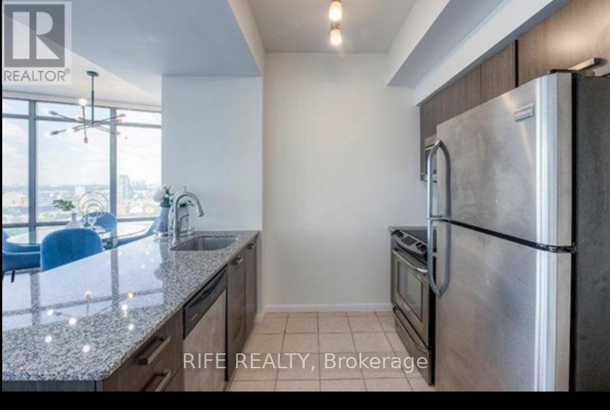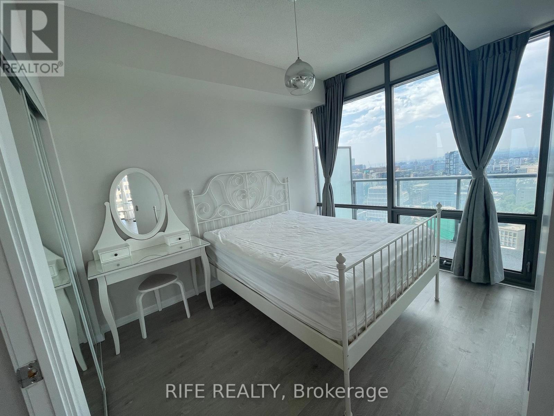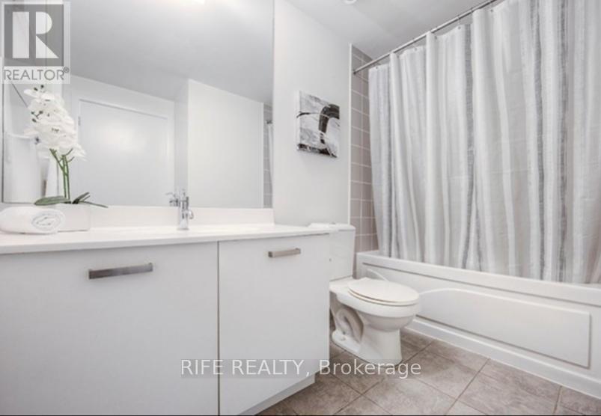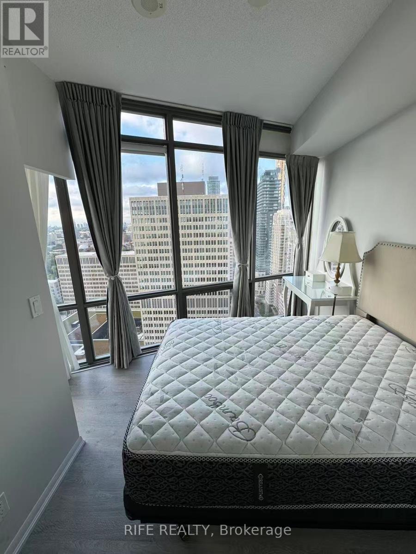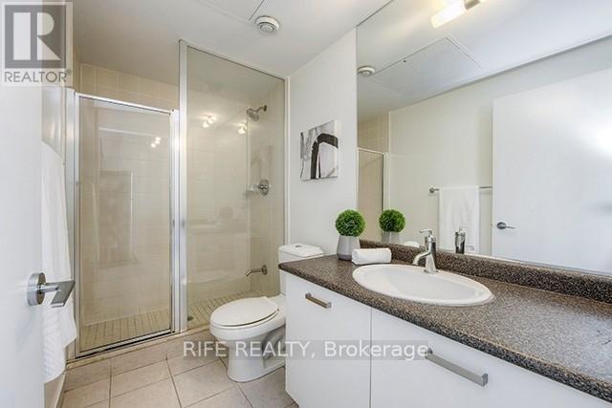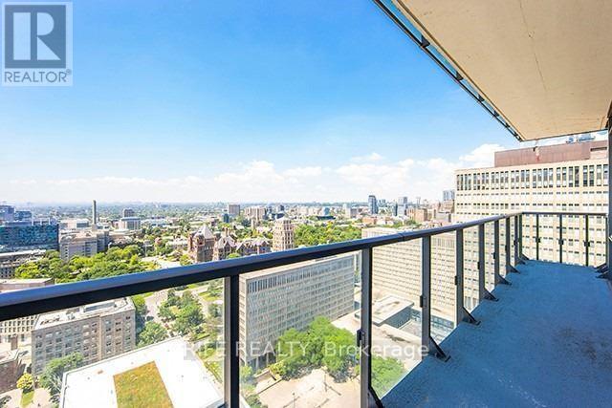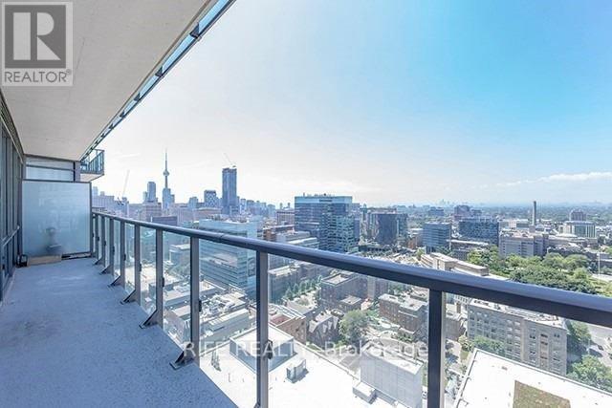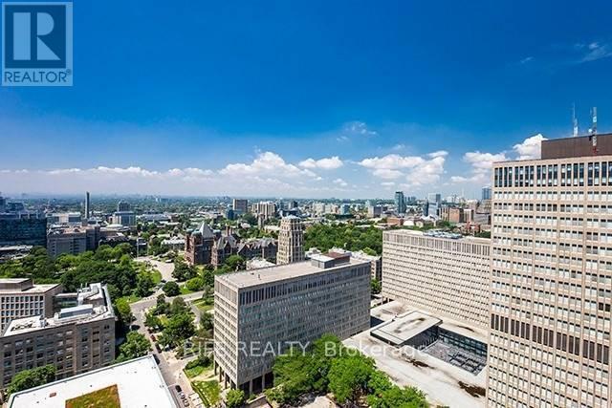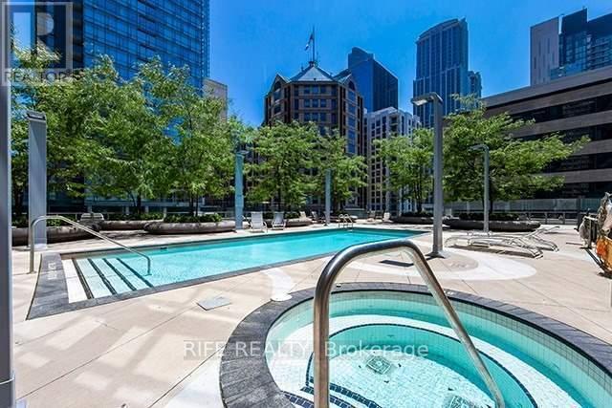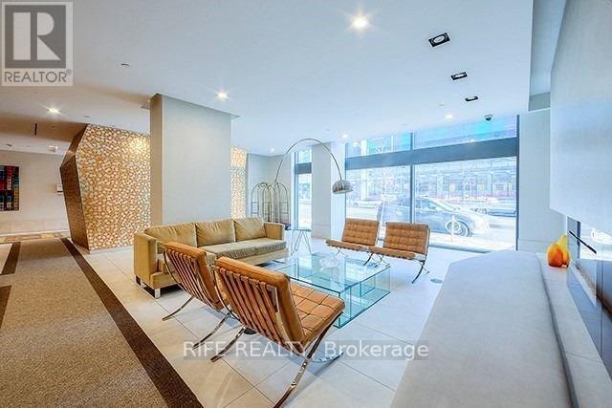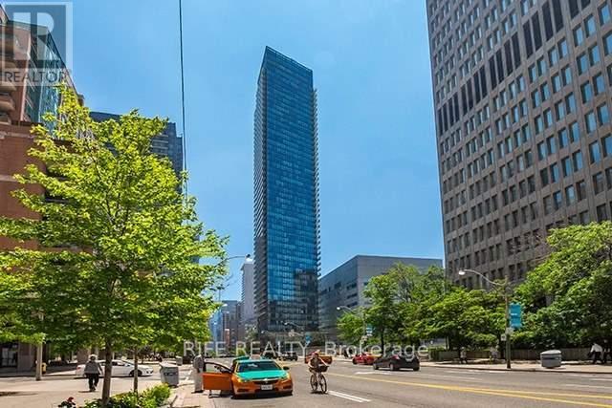2903 - 832 Bay Street Toronto, Ontario M5S 1Z6
2 Bedroom
2 Bathroom
800 - 899 ft2
Outdoor Pool
Central Air Conditioning
Forced Air
$4,000 Monthly
Gorgeous Split 2 Bedroom Corner Unit At Burano Condos. 843 Sq Ft. 9'' Ceiling. Floor-To-Ceiling Windows And Wood Flooring Throughout. Wake Up To A Unobstructed North And West Panoramic Cn Tower And Downtown Views. Everything At Your Door Steps. 5 Min Walk To U Of T. Close To Bloor Shopping District & Yorkville, Financial District, Downtown Core. Students are welcomed.New Curtain and new floor , New Fridge, Furnished, Just Move In! (id:24801)
Property Details
| MLS® Number | C12466847 |
| Property Type | Single Family |
| Neigbourhood | University—Rosedale |
| Community Name | Bay Street Corridor |
| Amenities Near By | Hospital, Public Transit, Schools |
| Community Features | Pets Allowed With Restrictions, Community Centre |
| Features | Balcony, Carpet Free |
| Parking Space Total | 1 |
| Pool Type | Outdoor Pool |
| View Type | View |
Building
| Bathroom Total | 2 |
| Bedrooms Above Ground | 2 |
| Bedrooms Total | 2 |
| Amenities | Security/concierge, Recreation Centre, Party Room, Visitor Parking |
| Appliances | Dishwasher, Dryer, Microwave, Stove, Washer, Refrigerator |
| Basement Type | None |
| Cooling Type | Central Air Conditioning |
| Exterior Finish | Concrete |
| Flooring Type | Hardwood |
| Heating Fuel | Natural Gas |
| Heating Type | Forced Air |
| Size Interior | 800 - 899 Ft2 |
| Type | Apartment |
Parking
| Underground | |
| Garage |
Land
| Acreage | No |
| Land Amenities | Hospital, Public Transit, Schools |
Rooms
| Level | Type | Length | Width | Dimensions |
|---|---|---|---|---|
| Ground Level | Kitchen | 2.8 m | 3.4 m | 2.8 m x 3.4 m |
| Ground Level | Living Room | 5.1 m | 6 m | 5.1 m x 6 m |
| Ground Level | Dining Room | 5.1 m | 6 m | 5.1 m x 6 m |
| Ground Level | Primary Bedroom | 3.5 m | 2.8 m | 3.5 m x 2.8 m |
| Ground Level | Bedroom 2 | 2.5 m | 3 m | 2.5 m x 3 m |
Contact Us
Contact us for more information
Helen Xiao Hui Zhang
Salesperson
(416) 456-8632
Rife Realty
7030 Woodbine Ave #906
Markham, Ontario L3R 6G2
7030 Woodbine Ave #906
Markham, Ontario L3R 6G2
(905) 477-8181
(905) 477-1828
HTTP://www.rifo.ca


