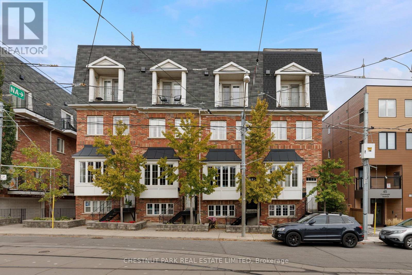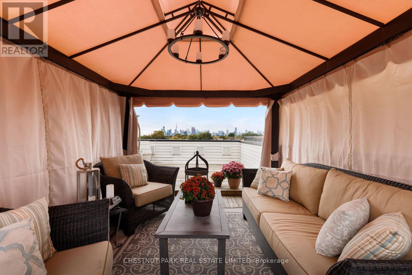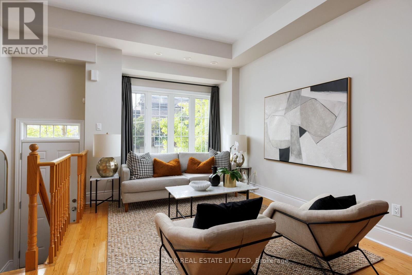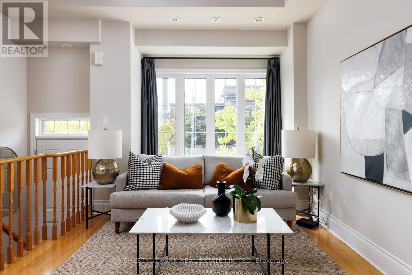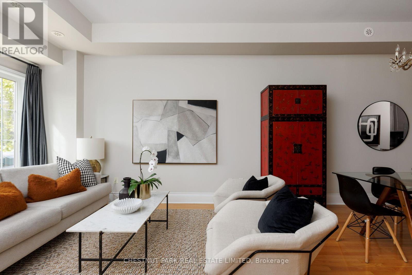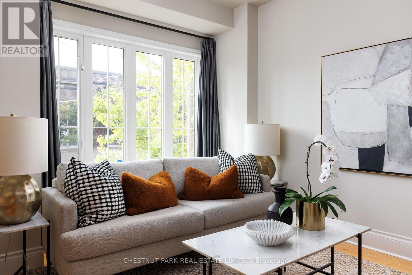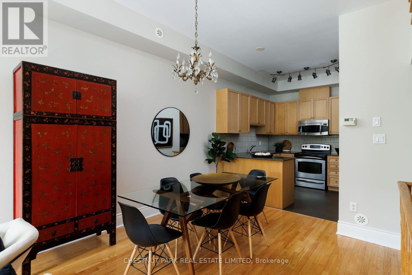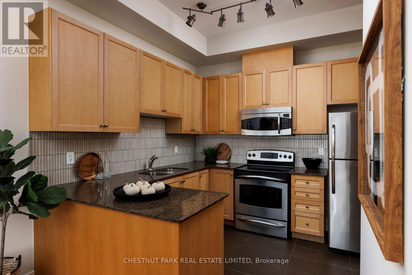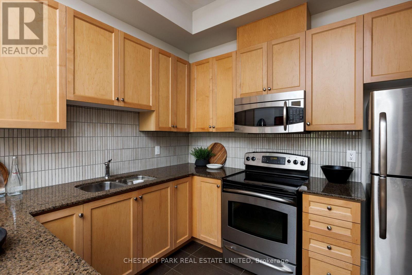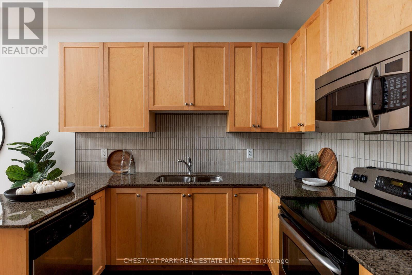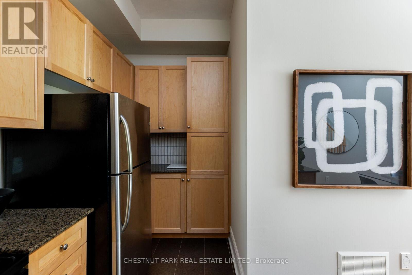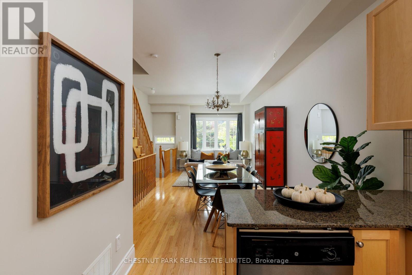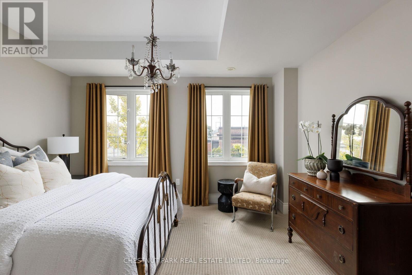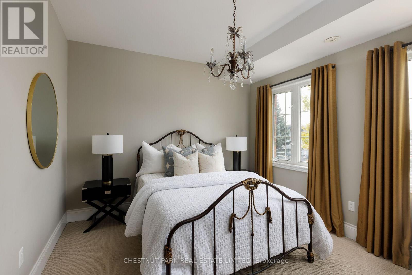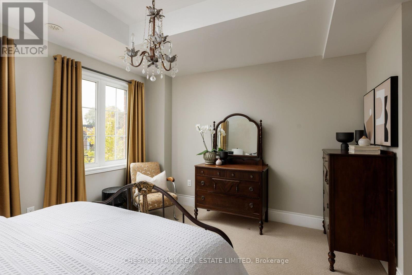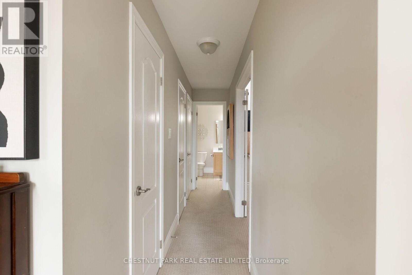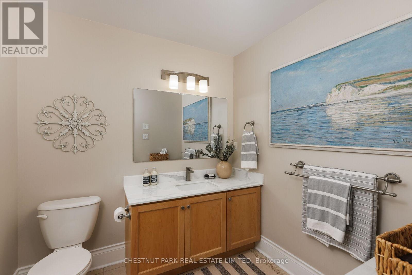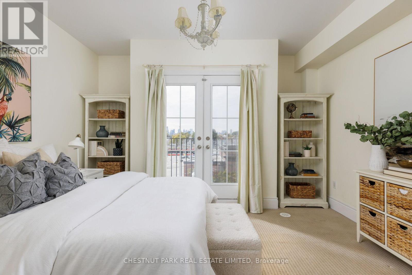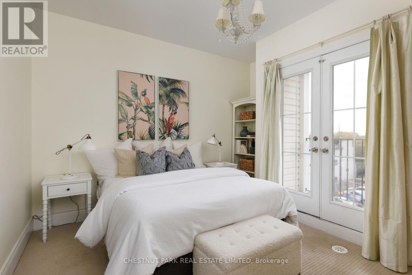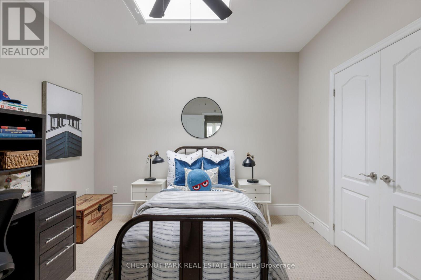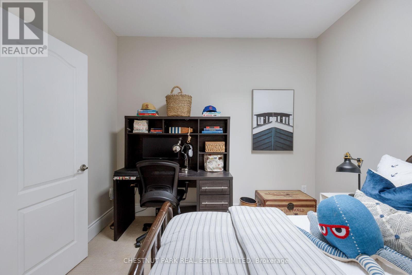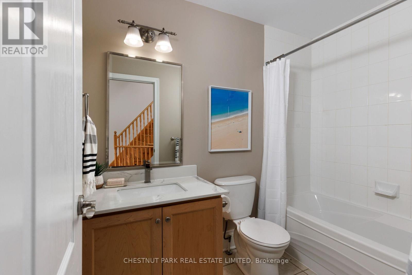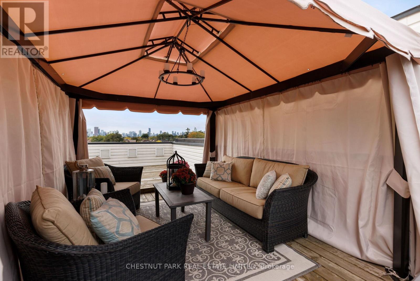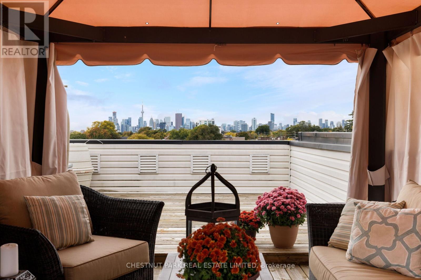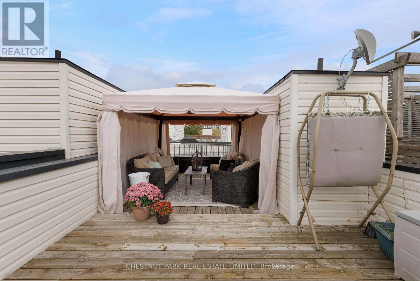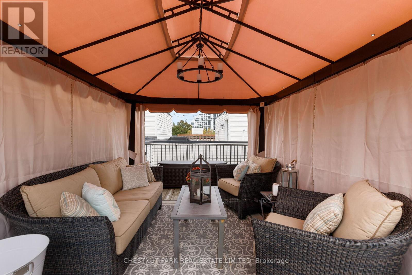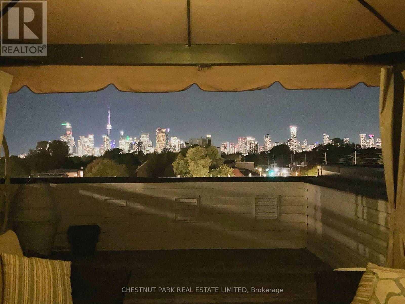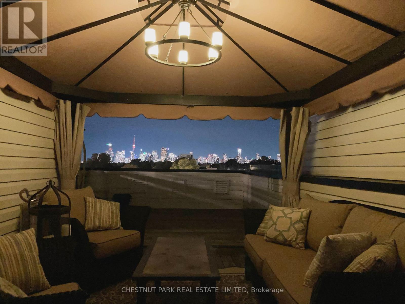53 Connaught Avenue Toronto, Ontario M4L 2V8
$1,189,000Maintenance, Parcel of Tied Land
$265 Monthly
Maintenance, Parcel of Tied Land
$265 MonthlyEnjoy the best of both Leslieville & the Beach! Nestled perfectly between these 2 vibrant neighbourhoods is this beautiful Freehold 3 bedroom townhome. Perfect location for an active lifestyle with Martin Goodman trail, parks and beach just steps away. Oversized Private rooftop terrace with spectacular city skyline views. Enjoy the shaded outdoors under a canopied pergola with plenty of outdoor seating for entertaining. Open concept main floor w/high ceilings. Updated kitchen w/ loads of cabinetry & newly installed backsplash. Main floor powder room. 3 Generous sized bedrooms with large closets and 3rd bedroom has a skylight. Updated bathroom vanities. 2nd floor is dedicated as the primary suite with 4 pc ensuite, laundry and large closet. Great walkability to the Boardwalk, Bike trails, Tommy Thomson, Farmers Markets, Greenwood park, Ashbridges Bay & Woodbine Beach. TTC, 501 Streetcar to downtown just steps away. Cool restaurants, cafes & shops of Leslieville make this lifestyle very easy urban living. Built in Garage. Air Conditioner upgraded in 2025. Gazebo side & top panels replaced in 2025 & new outdoor solar chandelier. (id:24801)
Property Details
| MLS® Number | E12466829 |
| Property Type | Single Family |
| Community Name | Greenwood-Coxwell |
| Parking Space Total | 1 |
| Structure | Deck |
Building
| Bathroom Total | 3 |
| Bedrooms Above Ground | 3 |
| Bedrooms Total | 3 |
| Age | 16 To 30 Years |
| Appliances | Central Vacuum, Dishwasher, Dryer, Garage Door Opener Remote(s), Microwave, Stove, Washer, Window Coverings, Refrigerator |
| Basement Features | Walk-up |
| Basement Type | N/a |
| Construction Style Attachment | Attached |
| Cooling Type | Central Air Conditioning |
| Exterior Finish | Brick |
| Flooring Type | Hardwood, Carpeted |
| Foundation Type | Block |
| Half Bath Total | 1 |
| Heating Fuel | Natural Gas |
| Heating Type | Forced Air |
| Stories Total | 3 |
| Size Interior | 1,500 - 2,000 Ft2 |
| Type | Row / Townhouse |
| Utility Water | Municipal Water |
Parking
| Garage |
Land
| Acreage | No |
| Sewer | Sanitary Sewer |
Rooms
| Level | Type | Length | Width | Dimensions |
|---|---|---|---|---|
| Second Level | Primary Bedroom | 7.98 m | 4.19 m | 7.98 m x 4.19 m |
| Third Level | Bedroom 2 | 4.27 m | 3.48 m | 4.27 m x 3.48 m |
| Third Level | Bedroom 3 | 3.51 m | 3.25 m | 3.51 m x 3.25 m |
| Main Level | Living Room | 4.22 m | 3.66 m | 4.22 m x 3.66 m |
| Main Level | Dining Room | 3.66 m | 3.23 m | 3.66 m x 3.23 m |
| Main Level | Kitchen | 4.22 m | 3.2 m | 4.22 m x 3.2 m |
Contact Us
Contact us for more information
Kara Yetta Reed
Salesperson
www.karareed.ca/
1300 Yonge St Ground Flr
Toronto, Ontario M4T 1X3
(416) 925-9191
(416) 925-3935
www.chestnutpark.com/


