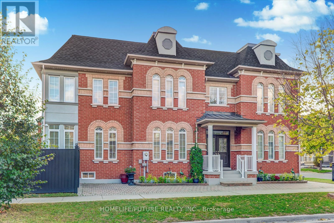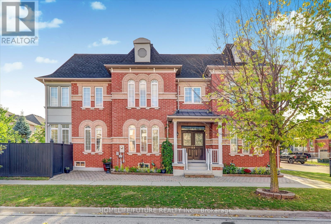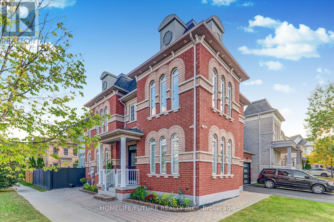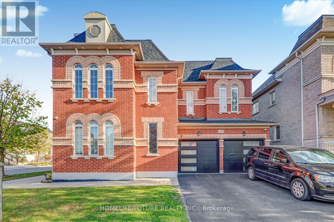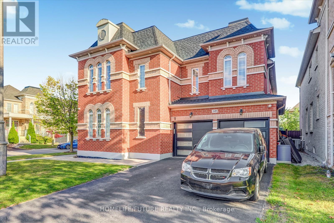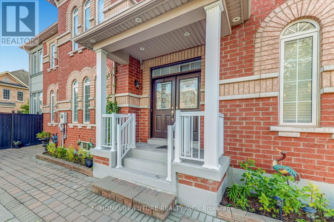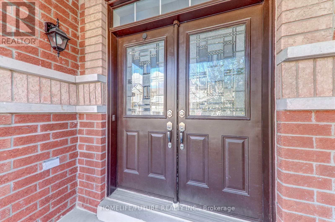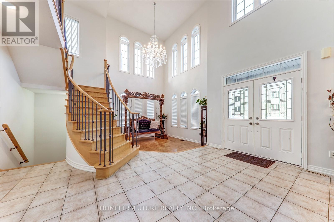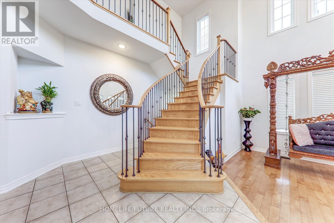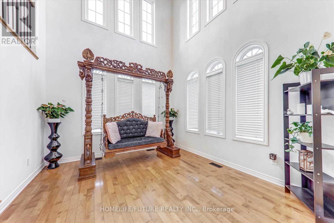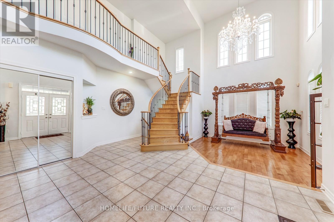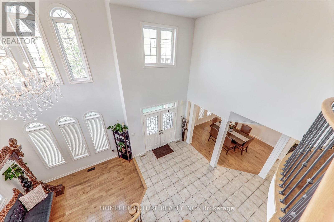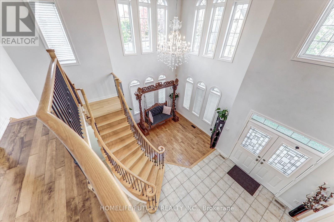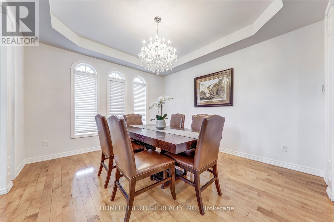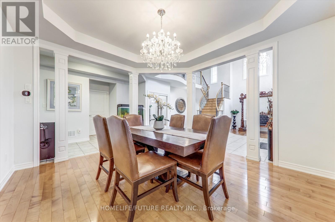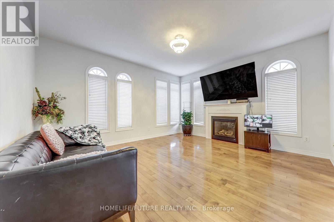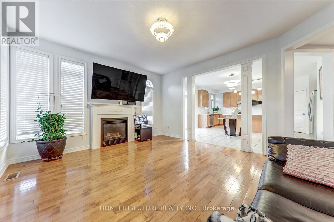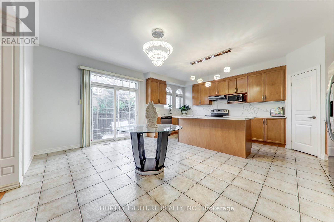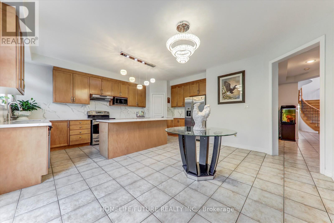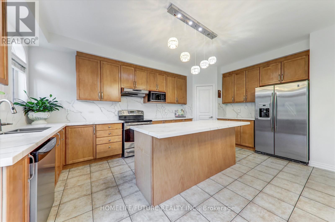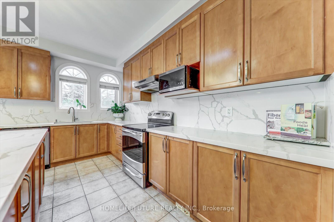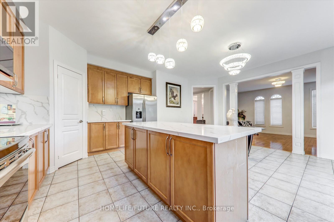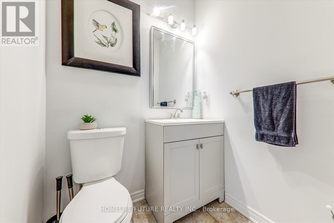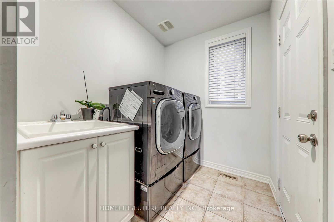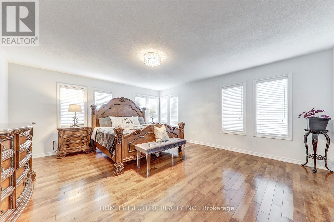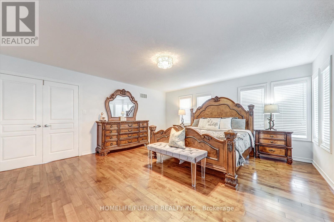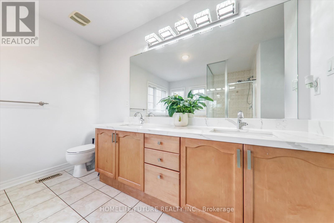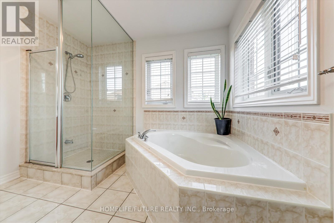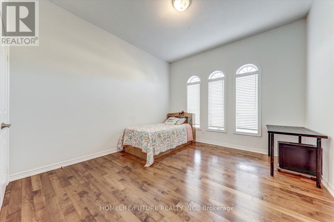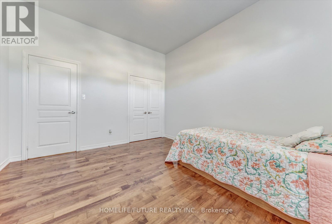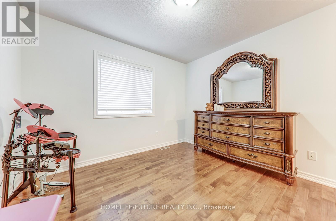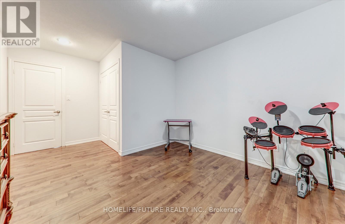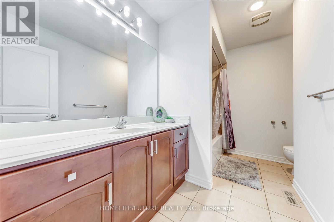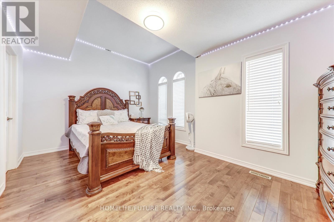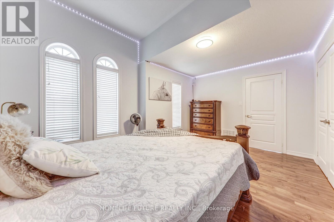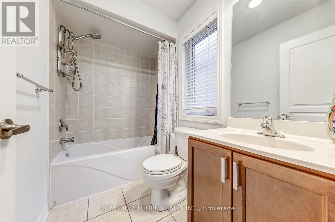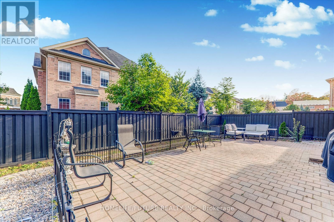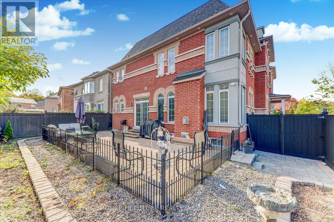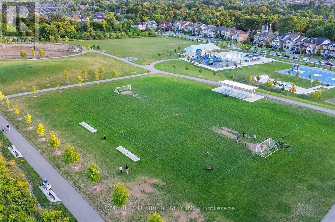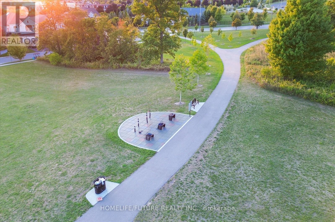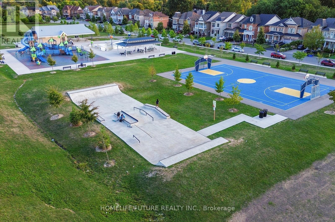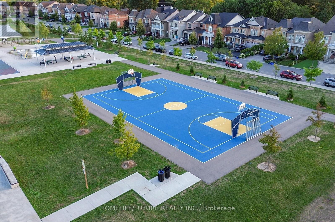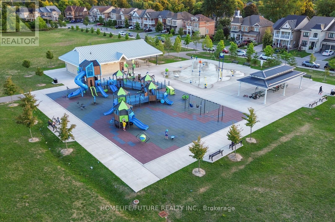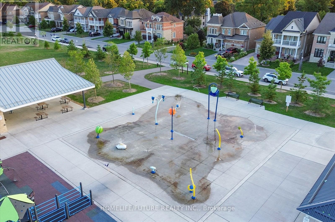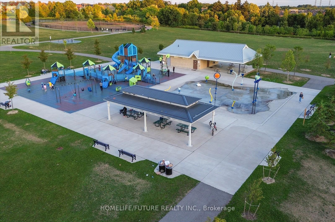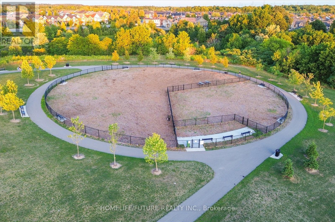149 Stonechurch Crescent Markham, Ontario L6B 0L2
$1,649,900
Welcome To 149 Stonechurch Cres. Nestled In The Highly Sought-After Area Of Box Grove Markham, This Beautifully Maintained Home Is Situated On One Of The Largest Lots And Quietest Streets In The Neighbourhood. Offering 4 Spacious Bedrooms And 4 Bathrooms, This Home Is Ideal For Family Living. The Main Floor Features An Open-Concept Layout With 9-Foot Ceilings, Hardwood Flooring Throughout, Eat-In Kitchen, Island, Gas Fireplace. Enjoy Direct Access From The Garage To Home. Great Size Bedrooms, H/H Walk-In Closets In Master Br W/5pc Ensuite, Most Sought After Arista Built Home. Great Schools, Easy Shopping, Parks, Community Centers, & Much More...Don't Miss The Chance To Make This Your New Home! (id:24801)
Property Details
| MLS® Number | N12466862 |
| Property Type | Single Family |
| Community Name | Box Grove |
| Equipment Type | Water Heater |
| Parking Space Total | 6 |
| Rental Equipment Type | Water Heater |
Building
| Bathroom Total | 4 |
| Bedrooms Above Ground | 4 |
| Bedrooms Total | 4 |
| Appliances | Dishwasher, Dryer, Garage Door Opener, Stove, Washer, Refrigerator |
| Basement Development | Unfinished |
| Basement Type | N/a (unfinished) |
| Construction Style Attachment | Detached |
| Cooling Type | Central Air Conditioning |
| Exterior Finish | Brick |
| Fireplace Present | Yes |
| Flooring Type | Hardwood, Tile |
| Foundation Type | Unknown |
| Half Bath Total | 1 |
| Heating Fuel | Natural Gas |
| Heating Type | Forced Air |
| Stories Total | 2 |
| Size Interior | 3,000 - 3,500 Ft2 |
| Type | House |
| Utility Water | Municipal Water |
Parking
| Attached Garage | |
| Garage |
Land
| Acreage | No |
| Sewer | Sanitary Sewer |
| Size Depth | 131 Ft ,4 In |
| Size Frontage | 46 Ft ,3 In |
| Size Irregular | 46.3 X 131.4 Ft |
| Size Total Text | 46.3 X 131.4 Ft |
Rooms
| Level | Type | Length | Width | Dimensions |
|---|---|---|---|---|
| Second Level | Bedroom | 5.18 m | 4.87 m | 5.18 m x 4.87 m |
| Second Level | Bedroom 2 | 4.87 m | 3.35 m | 4.87 m x 3.35 m |
| Second Level | Bedroom 3 | 4.87 m | 3.35 m | 4.87 m x 3.35 m |
| Second Level | Bedroom 4 | 3.96 m | 3.65 m | 3.96 m x 3.65 m |
| Main Level | Living Room | 3.6 m | 3.65 m | 3.6 m x 3.65 m |
| Main Level | Dining Room | 3.96 m | 3.65 m | 3.96 m x 3.65 m |
| Main Level | Family Room | 4.28 m | 4.87 m | 4.28 m x 4.87 m |
| Main Level | Eating Area | 3.32 m | 4.84 m | 3.32 m x 4.84 m |
| Main Level | Kitchen | 2.74 m | 5.45 m | 2.74 m x 5.45 m |
| Main Level | Foyer | 2.74 m | 5.48 m | 2.74 m x 5.48 m |
https://www.realtor.ca/real-estate/28999091/149-stonechurch-crescent-markham-box-grove-box-grove
Contact Us
Contact us for more information
Abi Amalan
Broker
(416) 732-1810
www.abiamal.ca/
7 Eastvale Drive Unit 205
Markham, Ontario L3S 4N8
(905) 201-9977
(905) 201-9229
Amal Ganeshamoorthy
Broker
7 Eastvale Drive Unit 205
Markham, Ontario L3S 4N8
(905) 201-9977
(905) 201-9229


