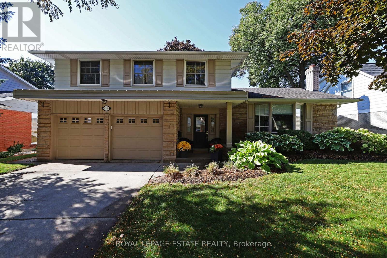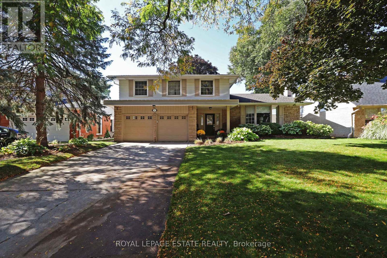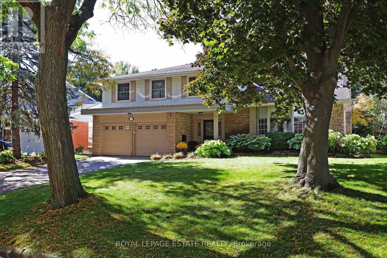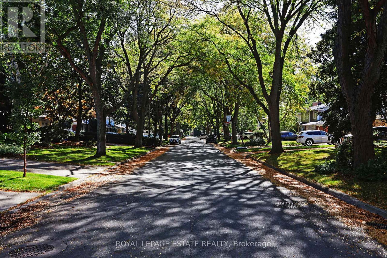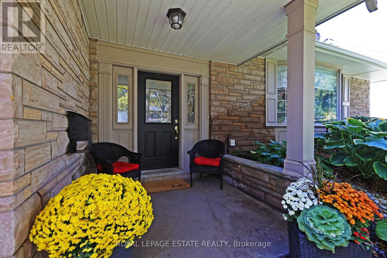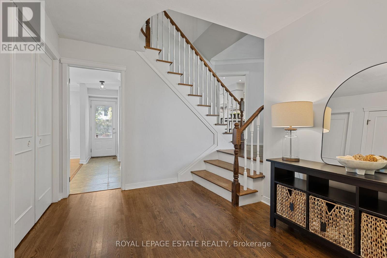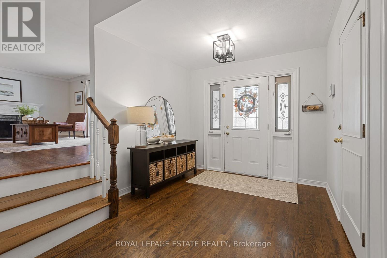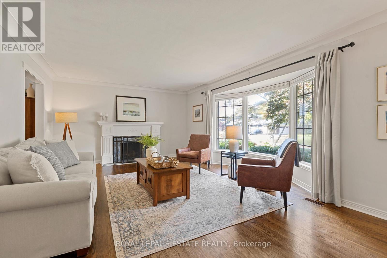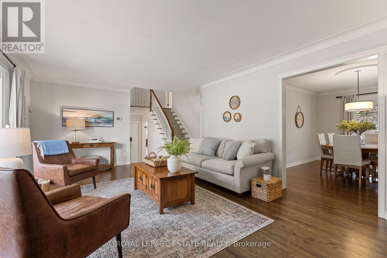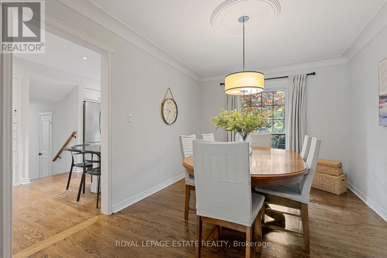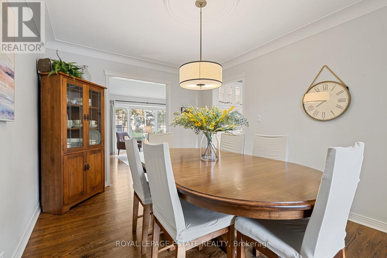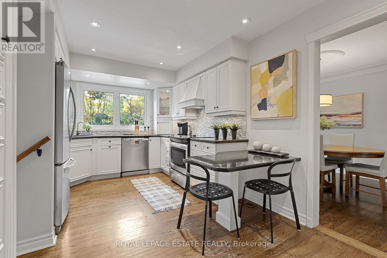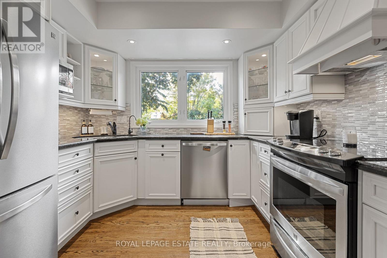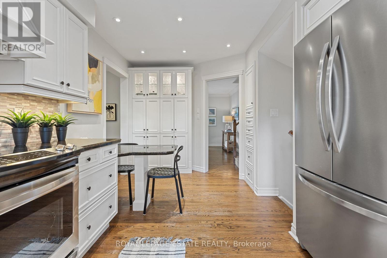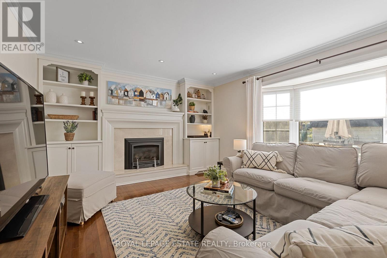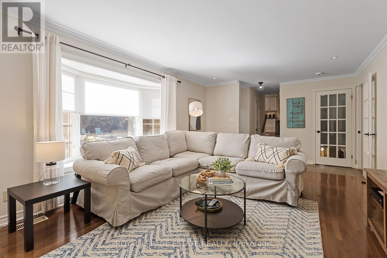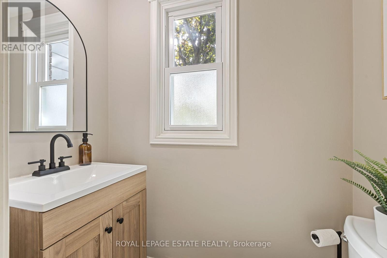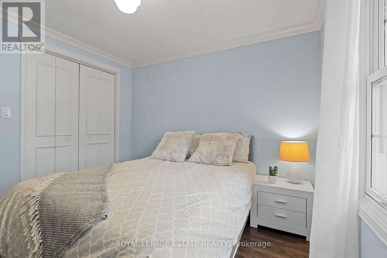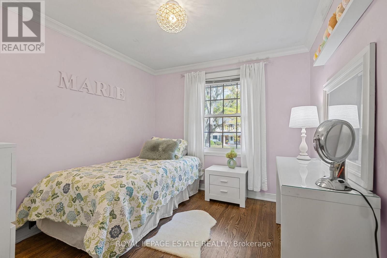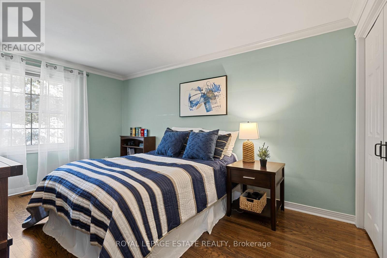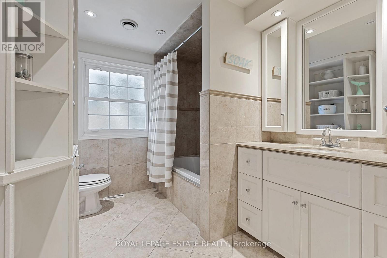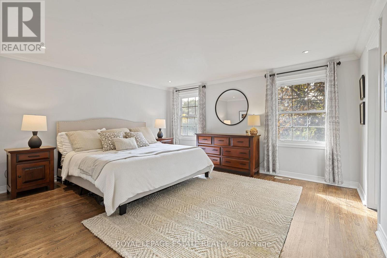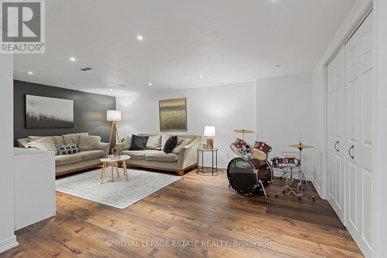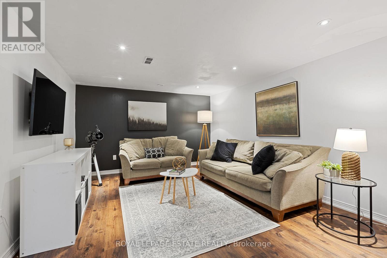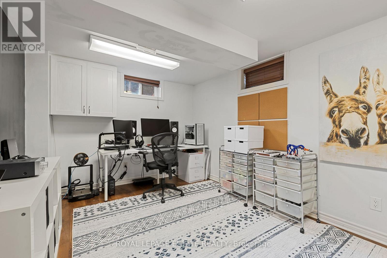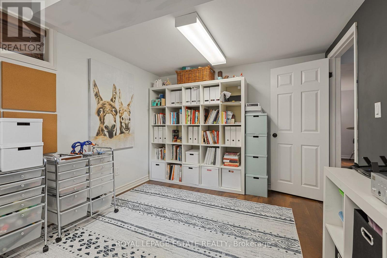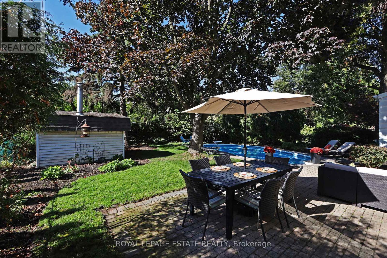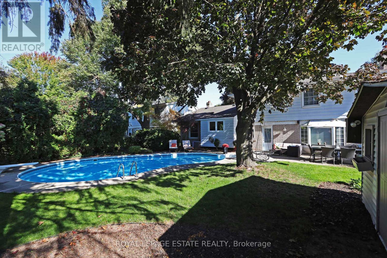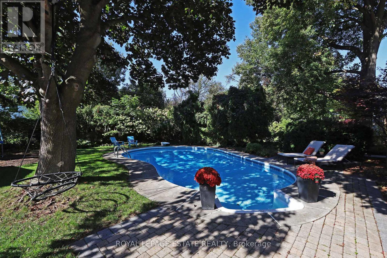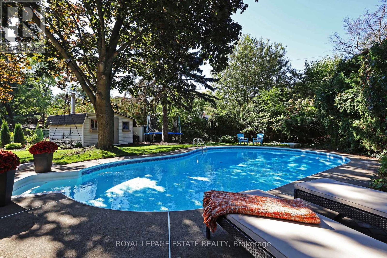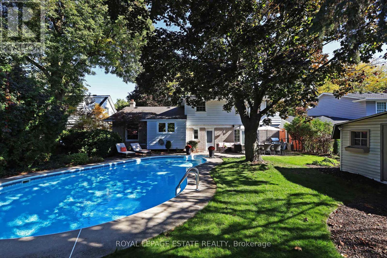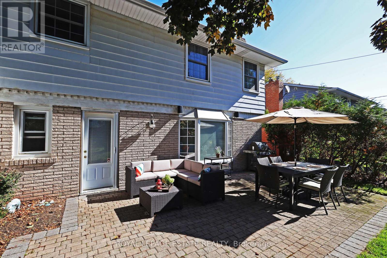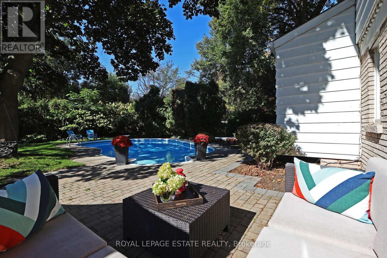4231 Dunvegan Road Burlington, Ontario L7L 1P9
$1,849,999
Welcome to your family's next great adventure - a warm and inviting home nestled on a peaceful, tree-lined street in the coveted TUCK/NELSON area. This 4-bedroom, 2.5-bath gem (a roomy approx. 3,165 sq. ft. including the finished basement and oodles of storage space) sits on a 62 x 125 ft lot in Shoreacres, where neighbourhood block parties, street hockey games, and driveway basketball hoops are a way of life. Inside, you'll find spaces so inviting your friends may never want to leave: a sun-filled, chef-approved kitchen for all your culinary adventures, a dining room ready for legendary dinner parties, gleaming hardwood floors that practically wink at you, a spacious primary bedroom/escape with ensuite, a cozy family room with a gas fireplace that says "grab a blanket and relax", plus a home office just waiting to be turned into a craft zone or gaming HQ if that's more your style. Out back, you'll find a private oasis where memories practically make themselves: a sparkling pool for endless summer cannonballs, a big yard for impromptu soccer matches, gardens to explore, and a shed that could double as a clubhouse for little adventurers or perhaps a festive cabana? This isn't just a house. It's where forts are built, birthdays are celebrated, and new chapters begin. (id:24801)
Open House
This property has open houses!
2:00 pm
Ends at:4:00 pm
2:00 pm
Ends at:4:00 pm
Property Details
| MLS® Number | W12466930 |
| Property Type | Single Family |
| Community Name | Shoreacres |
| Amenities Near By | Public Transit, Schools, Hospital, Park |
| Equipment Type | Water Heater |
| Parking Space Total | 6 |
| Pool Type | Inground Pool |
| Rental Equipment Type | Water Heater |
| Structure | Patio(s), Shed |
Building
| Bathroom Total | 3 |
| Bedrooms Above Ground | 4 |
| Bedrooms Below Ground | 1 |
| Bedrooms Total | 5 |
| Amenities | Fireplace(s) |
| Appliances | Garage Door Opener Remote(s), Central Vacuum, Water Purifier, Blinds, Dishwasher, Dryer, Stove, Washer, Refrigerator |
| Basement Development | Finished |
| Basement Type | N/a (finished) |
| Construction Style Attachment | Detached |
| Construction Style Split Level | Sidesplit |
| Cooling Type | Central Air Conditioning |
| Exterior Finish | Brick, Stone |
| Fire Protection | Security System |
| Fireplace Present | Yes |
| Fireplace Total | 2 |
| Flooring Type | Hardwood |
| Foundation Type | Unknown |
| Half Bath Total | 1 |
| Heating Fuel | Natural Gas |
| Heating Type | Forced Air |
| Size Interior | 2,000 - 2,500 Ft2 |
| Type | House |
| Utility Water | Municipal Water |
Parking
| Attached Garage | |
| Garage |
Land
| Acreage | No |
| Fence Type | Fully Fenced, Fenced Yard |
| Land Amenities | Public Transit, Schools, Hospital, Park |
| Landscape Features | Lawn Sprinkler, Landscaped |
| Sewer | Sanitary Sewer |
| Size Depth | 125 Ft |
| Size Frontage | 62 Ft |
| Size Irregular | 62 X 125 Ft |
| Size Total Text | 62 X 125 Ft |
Rooms
| Level | Type | Length | Width | Dimensions |
|---|---|---|---|---|
| Second Level | Primary Bedroom | 4.67 m | 4.14 m | 4.67 m x 4.14 m |
| Second Level | Bedroom 2 | 4.42 m | 3.15 m | 4.42 m x 3.15 m |
| Second Level | Bedroom 3 | 3.02 m | 2.84 m | 3.02 m x 2.84 m |
| Second Level | Bedroom 4 | 3.74 m | 2.89 m | 3.74 m x 2.89 m |
| Basement | Laundry Room | 3.05 m | 2.38 m | 3.05 m x 2.38 m |
| Basement | Office | 4.46 m | 3.05 m | 4.46 m x 3.05 m |
| Basement | Other | 3.81 m | 2.97 m | 3.81 m x 2.97 m |
| Basement | Utility Room | 9.54 m | 3.97 m | 9.54 m x 3.97 m |
| Basement | Recreational, Games Room | 5.89 m | 3.75 m | 5.89 m x 3.75 m |
| Lower Level | Foyer | 3.81 m | 2.78 m | 3.81 m x 2.78 m |
| Lower Level | Family Room | 6.05 m | 3.86 m | 6.05 m x 3.86 m |
| Main Level | Living Room | 6.41 m | 4.59 m | 6.41 m x 4.59 m |
| Main Level | Kitchen | 5.17 m | 3.12 m | 5.17 m x 3.12 m |
| Main Level | Dining Room | 4.18 m | 3.09 m | 4.18 m x 3.09 m |
https://www.realtor.ca/real-estate/28999322/4231-dunvegan-road-burlington-shoreacres-shoreacres
Contact Us
Contact us for more information
Deborah Lee Fletcher
Salesperson
helpingyounest.ca
1052 Kingston Road
Toronto, Ontario M4E 1T4
(416) 690-2181
(416) 690-3587


