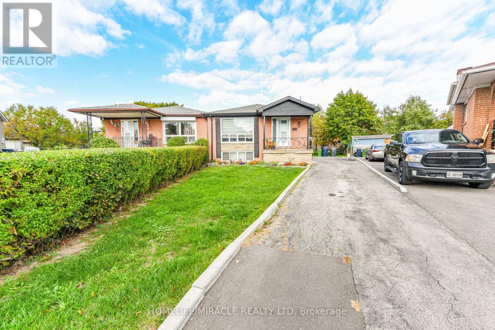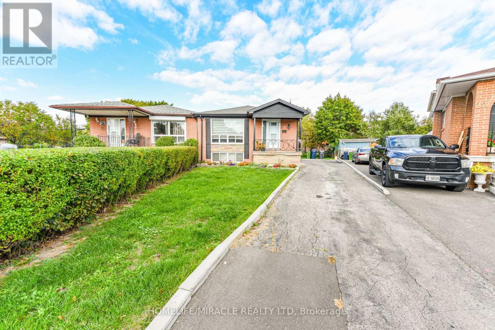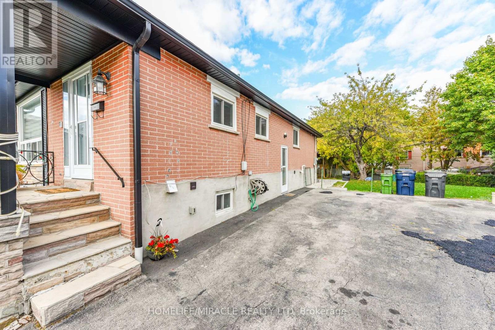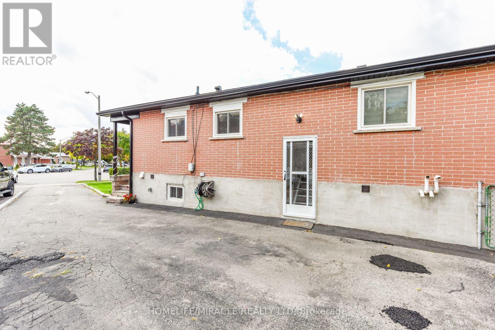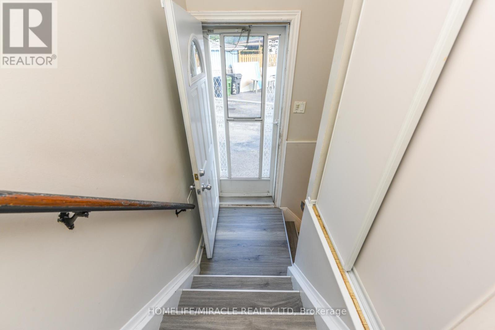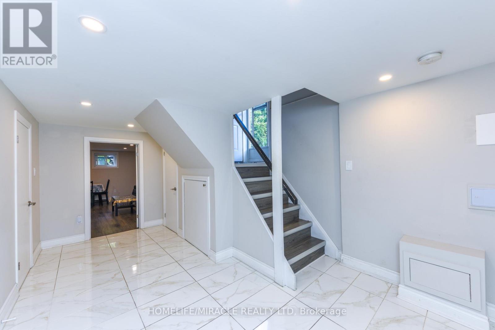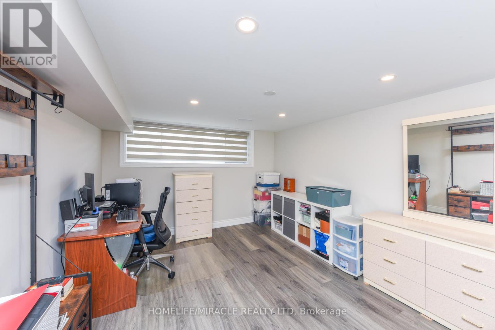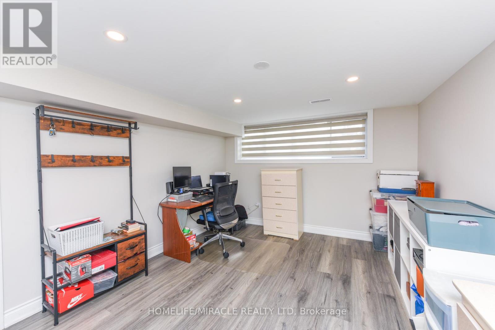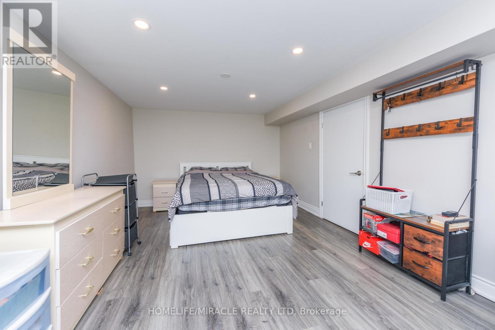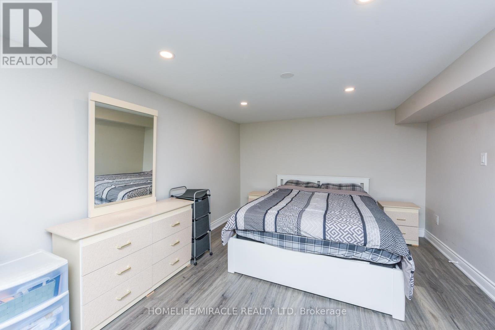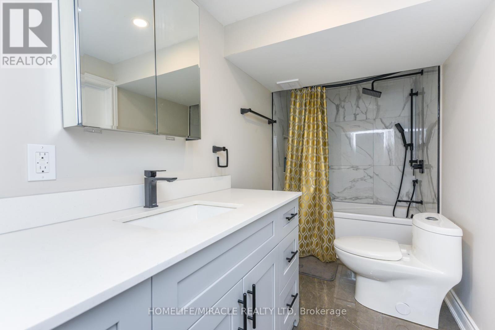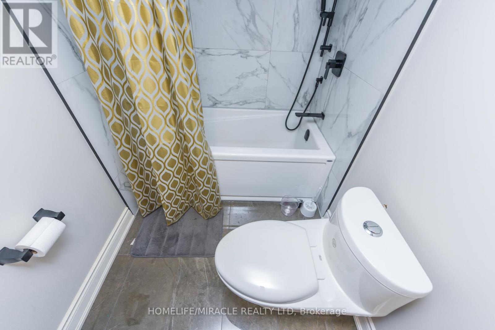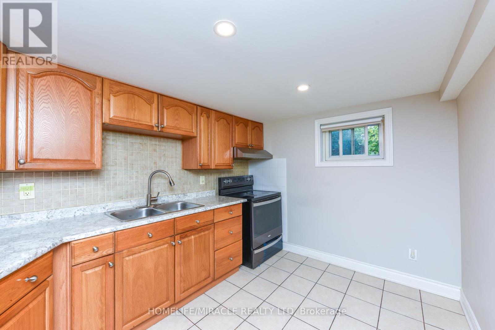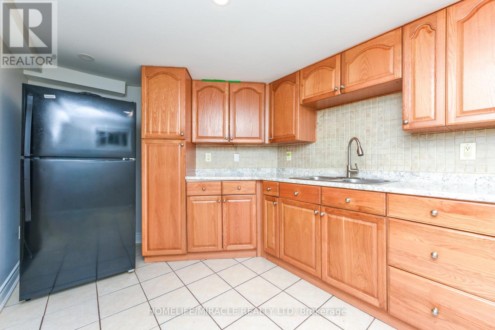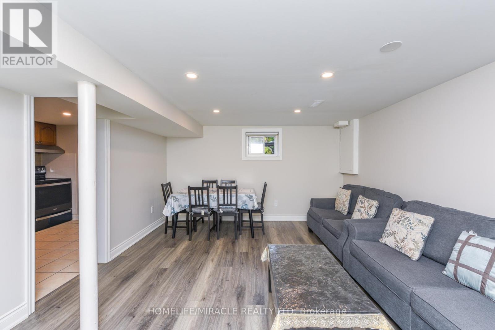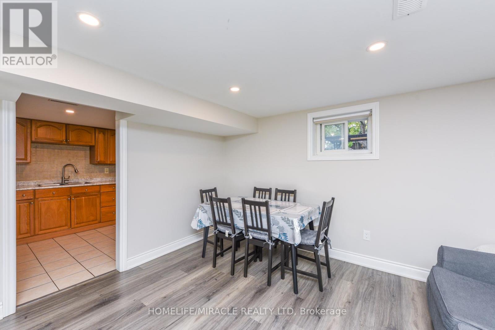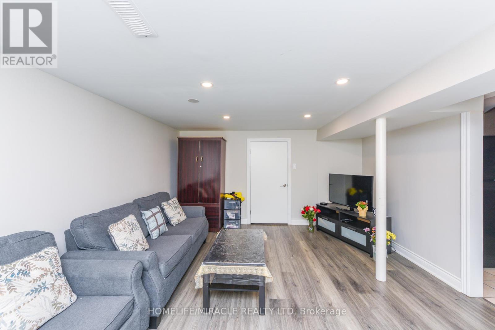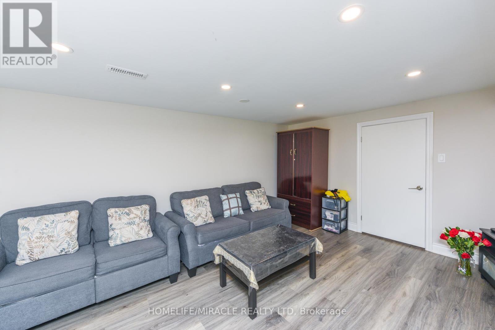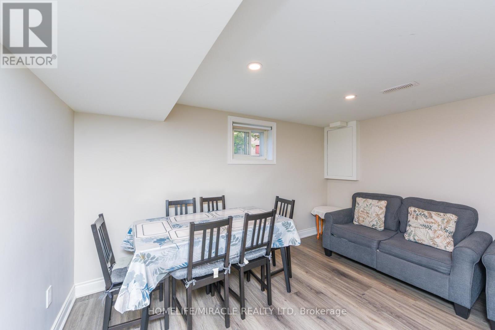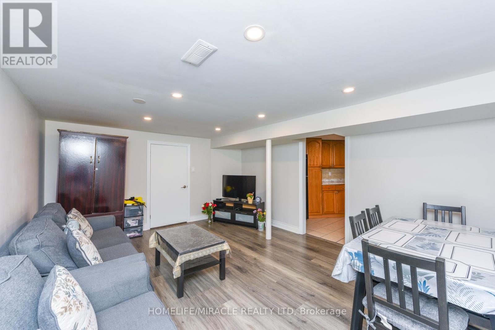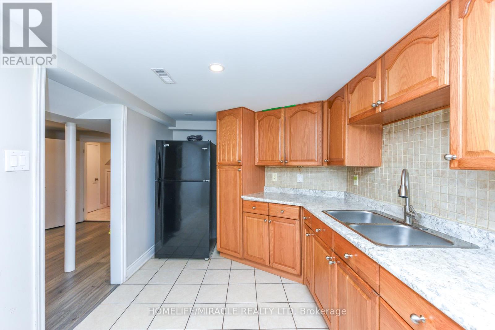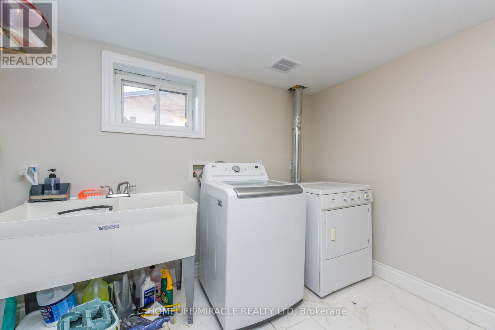Basement - 20 Charnleigh Court Toronto, Ontario M9V 2A4
1 Bedroom
1 Bathroom
700 - 1,100 ft2
Bungalow
Central Air Conditioning
Forced Air
$1,400 Monthly
Beautiful 1 Bed & 1 Bath Basement Located In An Ideal Location. Offers Separate Entrance, Oversize Bedroom, Living Room & Kitchen. Close To All Amenities. Minutes To School, Parks, Malls, Restaurants & TTC. Well-maintained, And Ideally Located, This Could be Your Next Home. The Tenant Pays 30% Of The Utilities. (id:24801)
Property Details
| MLS® Number | W12467114 |
| Property Type | Single Family |
| Community Name | West Humber-Clairville |
| Equipment Type | Water Heater |
| Features | Carpet Free |
| Parking Space Total | 1 |
| Rental Equipment Type | Water Heater |
Building
| Bathroom Total | 1 |
| Bedrooms Above Ground | 1 |
| Bedrooms Total | 1 |
| Appliances | Cooktop, Dryer, Freezer, Oven, Washer, Refrigerator |
| Architectural Style | Bungalow |
| Basement Development | Finished |
| Basement Features | Separate Entrance |
| Basement Type | N/a, N/a (finished) |
| Construction Style Attachment | Semi-detached |
| Cooling Type | Central Air Conditioning |
| Exterior Finish | Brick |
| Heating Fuel | Natural Gas |
| Heating Type | Forced Air |
| Stories Total | 1 |
| Size Interior | 700 - 1,100 Ft2 |
| Type | House |
| Utility Water | Municipal Water |
Parking
| No Garage |
Land
| Acreage | No |
| Sewer | Sanitary Sewer |
Rooms
| Level | Type | Length | Width | Dimensions |
|---|---|---|---|---|
| Basement | Living Room | 4.96 m | 3.81 m | 4.96 m x 3.81 m |
| Basement | Kitchen | 2.62 m | 3.38 m | 2.62 m x 3.38 m |
| Basement | Bedroom | 5.7 m | 3.29 m | 5.7 m x 3.29 m |
| Basement | Laundry Room | 2.96 m | 3.01 m | 2.96 m x 3.01 m |
Contact Us
Contact us for more information
Gurpreet Kainth
Salesperson
(647) 890-0745
www.gurpreetkainth.com/
www.facebook.com/gurpreetkainthrealtor/?ref=aymt_homepage_panel
www.linkedin.com/feed/?trk=
Homelife/miracle Realty Ltd
(905) 454-4000
(905) 463-0811


