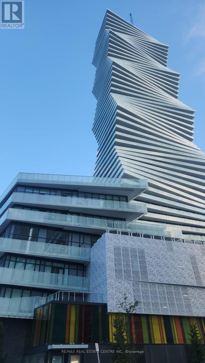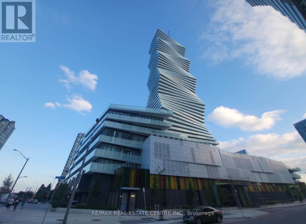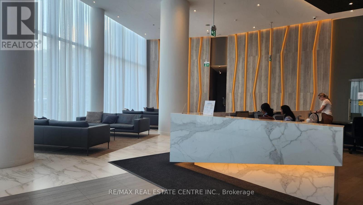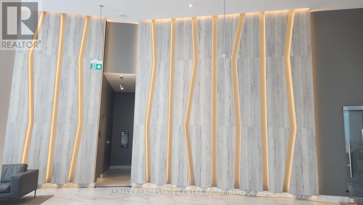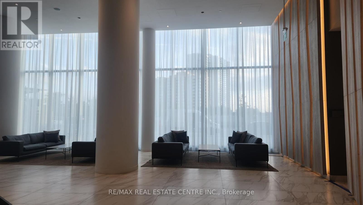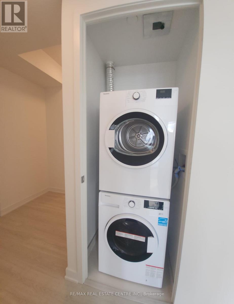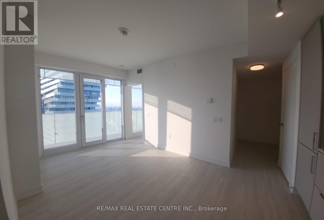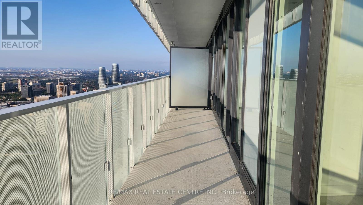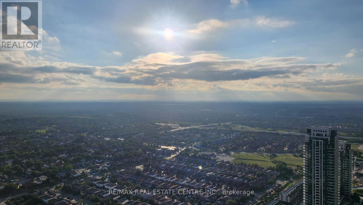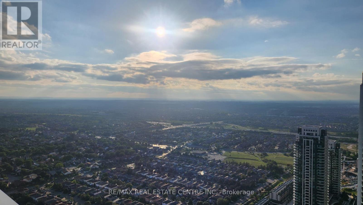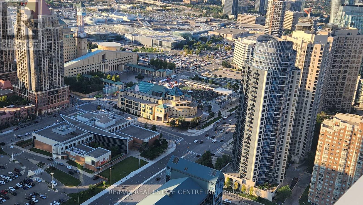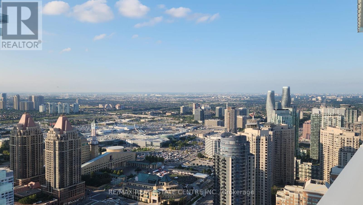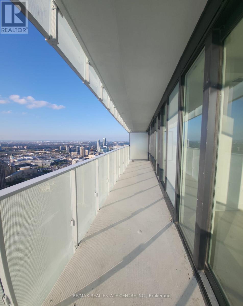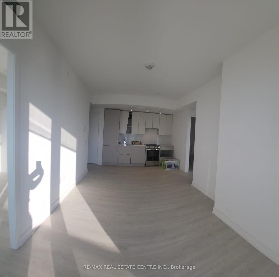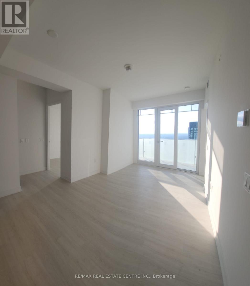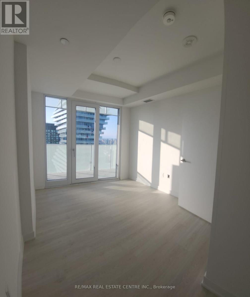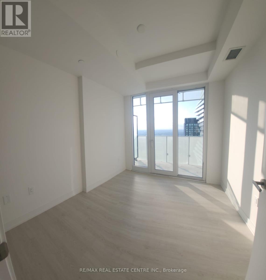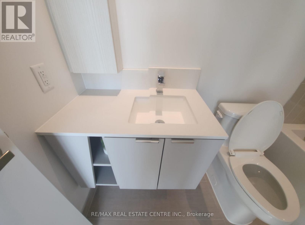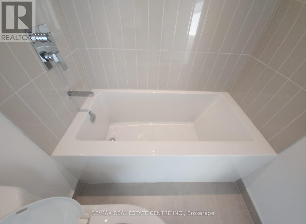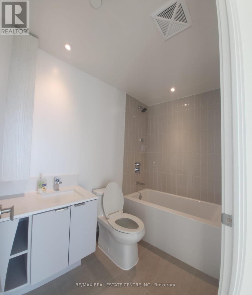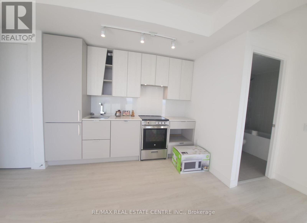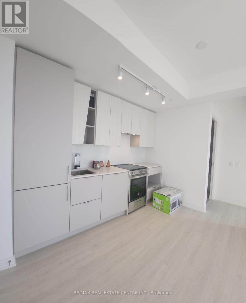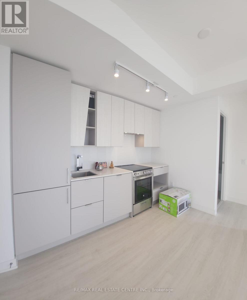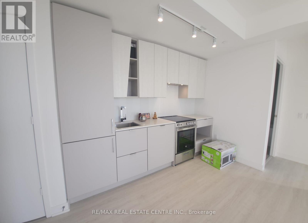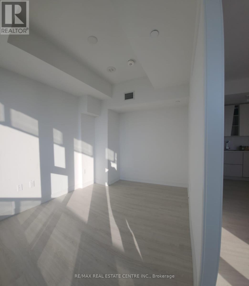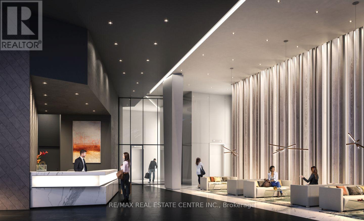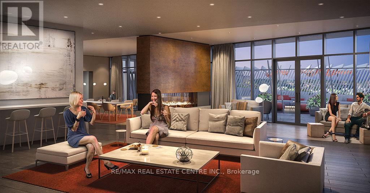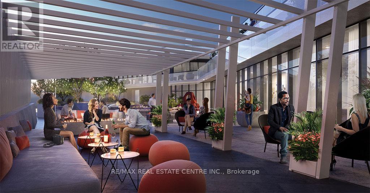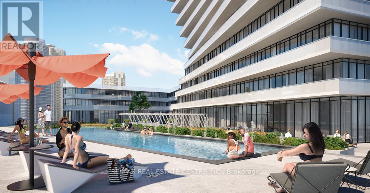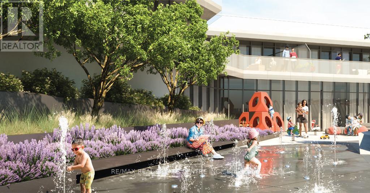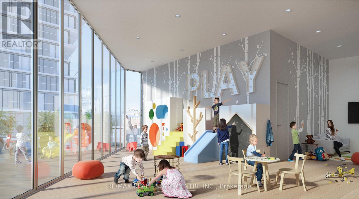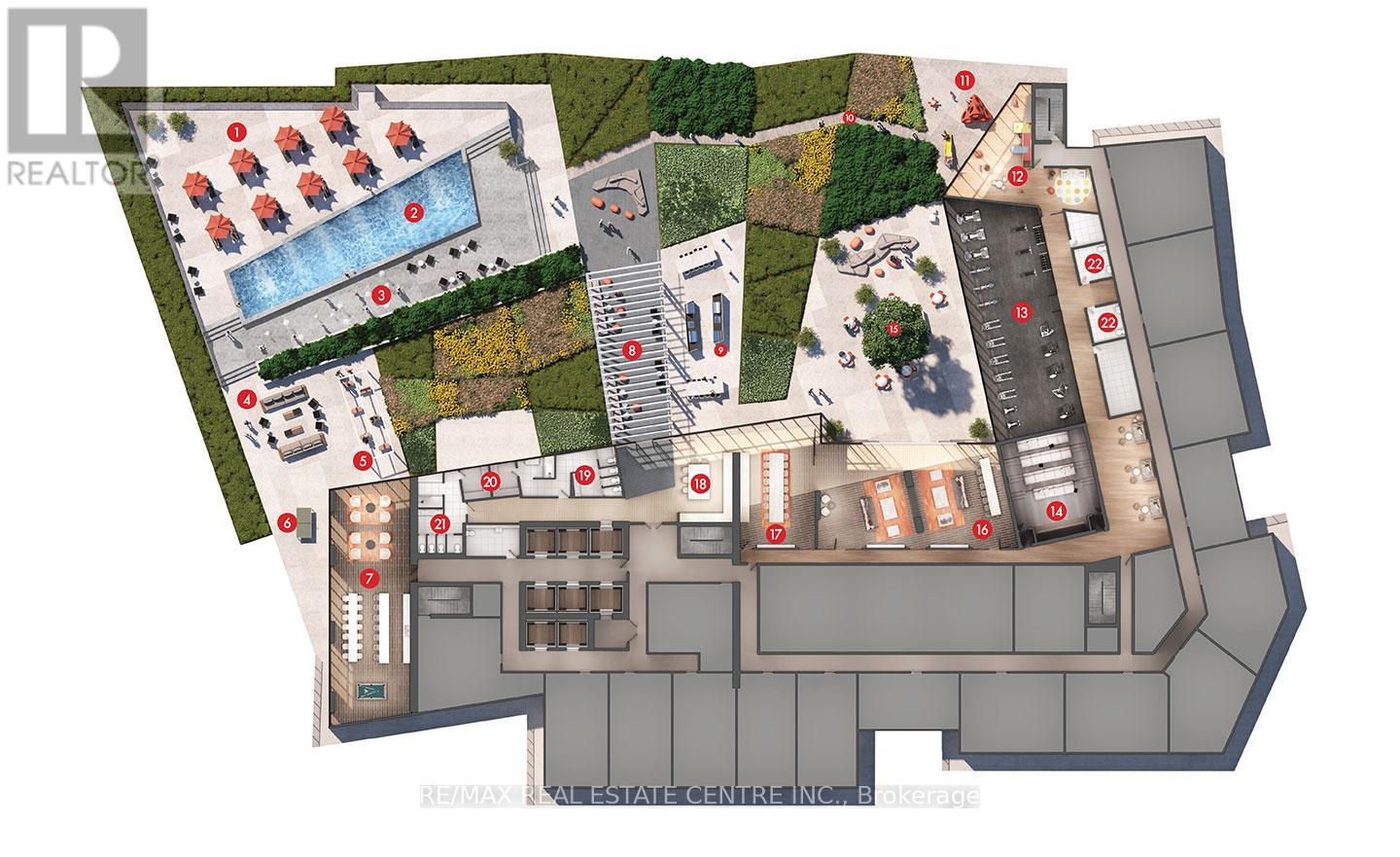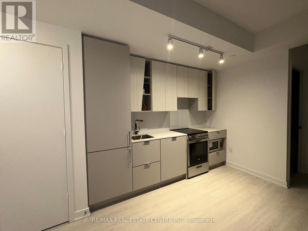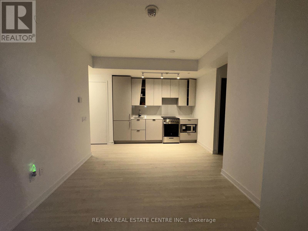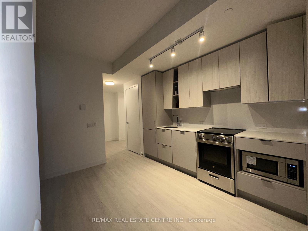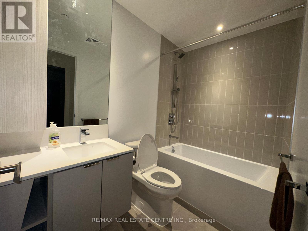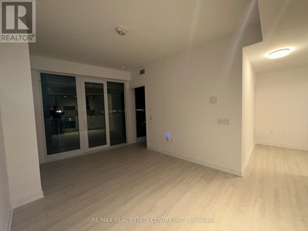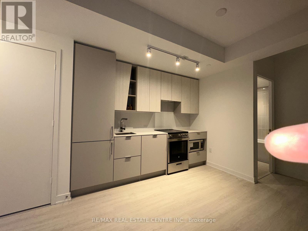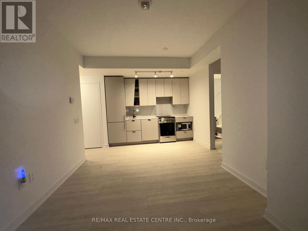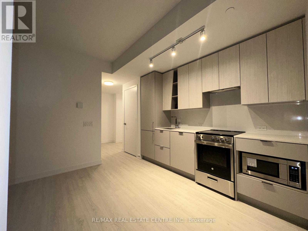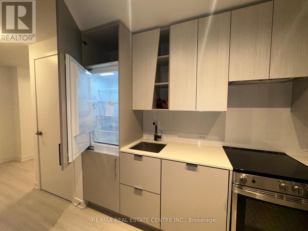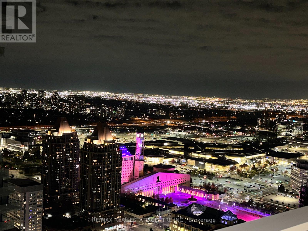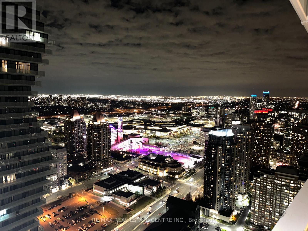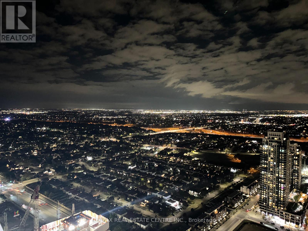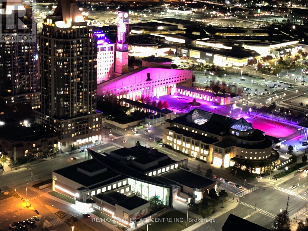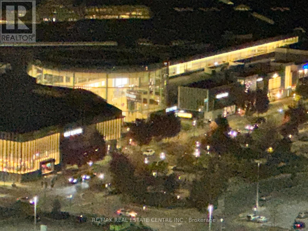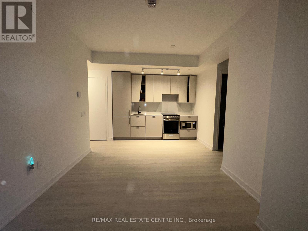4601 - 3883 Quartz Drive Mississauga, Ontario L5B 0M4
$2,550 Monthly
Experience the pinnacle of luxury in this 2 bed, on high 46th floor, at prestiguous M-City complex. Nestled in the heart of Mississauga, this spacious and opulent unit, complemented by a computer corner offers an exquisite design with sunlit open spaces and expansive windows equipped with modern sun shades. The generous 140+ sq. ft. balcony offers the perfect setting to unwind. The building boasts 5-star amenities, ensuring leisure is always at your fingertips. Step outside to iconic landmarks such as Square One Mall and Celebration Square, providing you with an array of dining and entertainment options just a leisurely stroll away. With transit hubs in close proximity, seamless connectivity is guaranteed. Be the first to embrace the blend of luxury and urban vibrance at M City-2. Your refined city retreat awaits! (id:24801)
Property Details
| MLS® Number | W12467178 |
| Property Type | Single Family |
| Community Name | City Centre |
| Amenities Near By | Public Transit |
| Community Features | Pets Allowed With Restrictions |
| Features | Elevator, Balcony, Carpet Free |
| Parking Space Total | 1 |
| Pool Type | Outdoor Pool |
Building
| Bathroom Total | 1 |
| Bedrooms Above Ground | 2 |
| Bedrooms Below Ground | 1 |
| Bedrooms Total | 3 |
| Age | 0 To 5 Years |
| Amenities | Security/concierge, Exercise Centre, Party Room, Storage - Locker |
| Appliances | Dishwasher, Dryer, Stove, Refrigerator |
| Basement Type | None |
| Cooling Type | Central Air Conditioning |
| Exterior Finish | Concrete |
| Flooring Type | Laminate, Cork |
| Heating Fuel | Natural Gas |
| Heating Type | Forced Air |
| Size Interior | 600 - 699 Ft2 |
| Type | Apartment |
Parking
| No Garage |
Land
| Acreage | No |
| Land Amenities | Public Transit |
Rooms
| Level | Type | Length | Width | Dimensions |
|---|---|---|---|---|
| Flat | Great Room | 5.22 m | 2.78 m | 5.22 m x 2.78 m |
| Flat | Kitchen | 2.44 m | 1.83 m | 2.44 m x 1.83 m |
| Flat | Primary Bedroom | 3.26 m | 2.86 m | 3.26 m x 2.86 m |
| Flat | Bedroom 2 | 2.47 m | 2.62 m | 2.47 m x 2.62 m |
| Flat | Media | 0.61 m | 1.52 m | 0.61 m x 1.52 m |
Contact Us
Contact us for more information
Sanjay Babbar
Broker
www.condohotspot.com/
twitter.com/sanjaybabbar2
ca.linkedin.com/in/sanjaybabbar?trk=public_profile_samename_profile_profile-result-card_resu
1140 Burnhamthorpe Rd W #141-A
Mississauga, Ontario L5C 4E9
(905) 270-2000
(905) 270-0047


