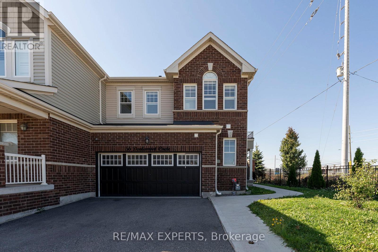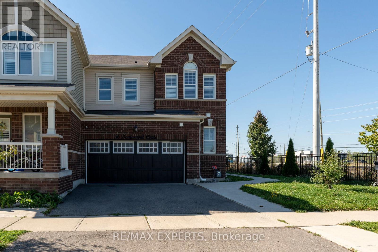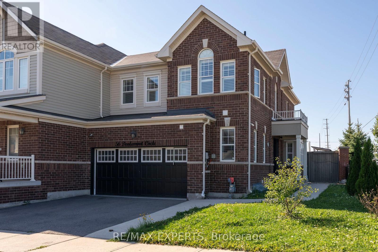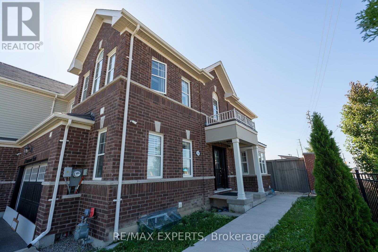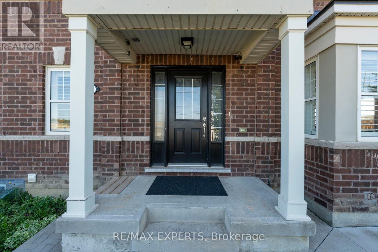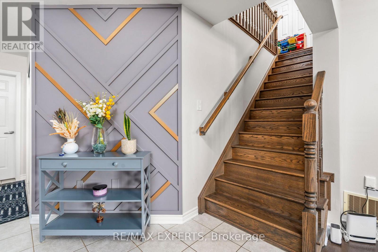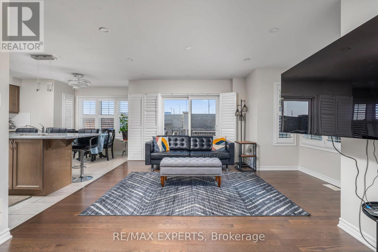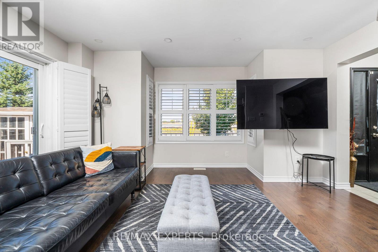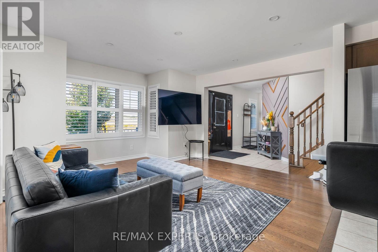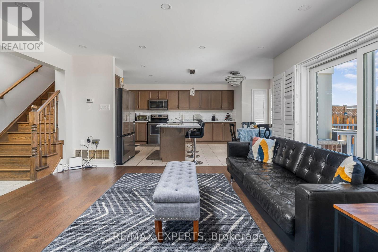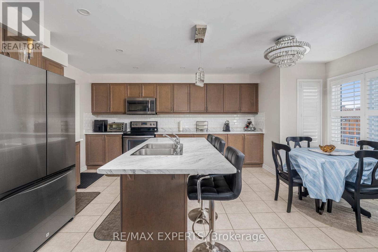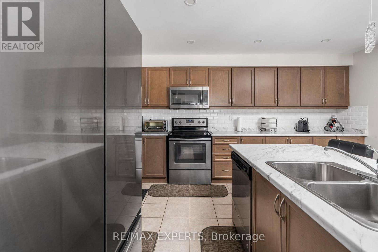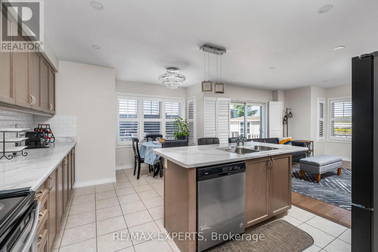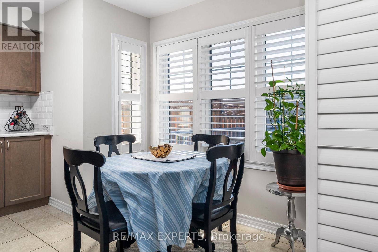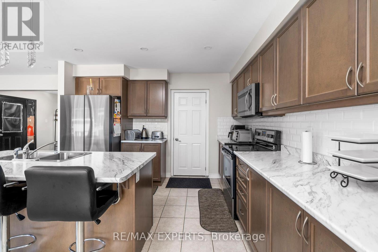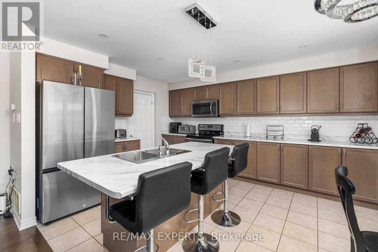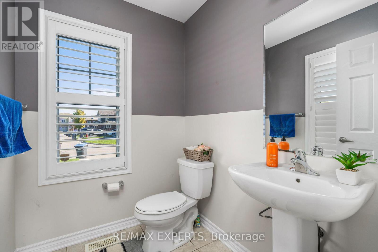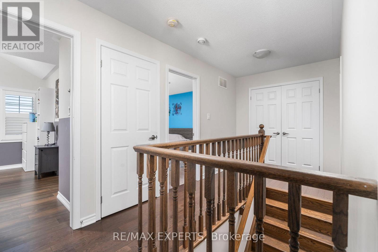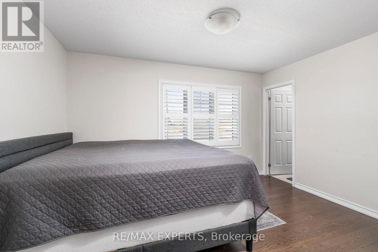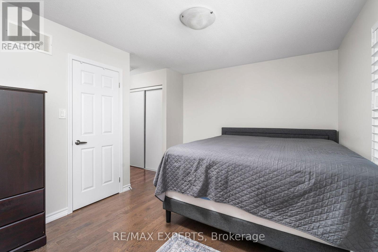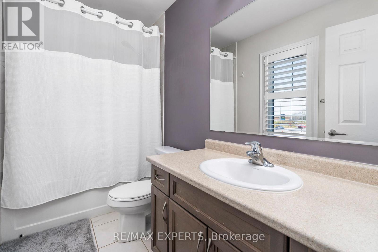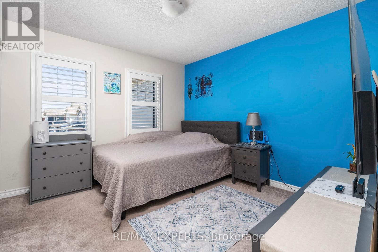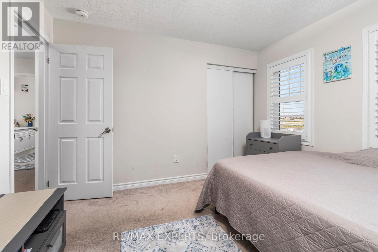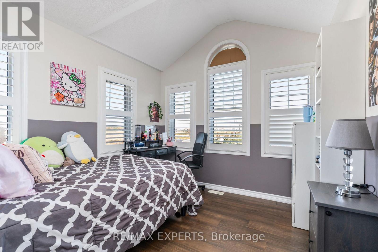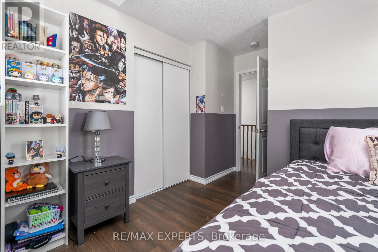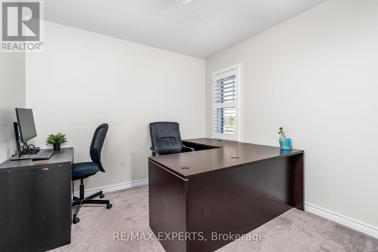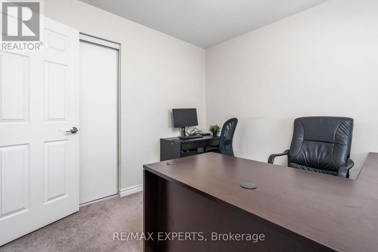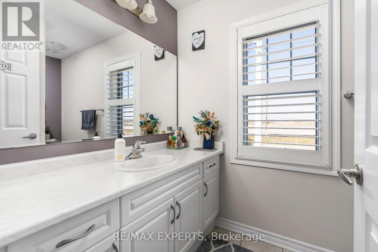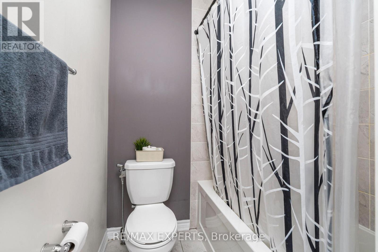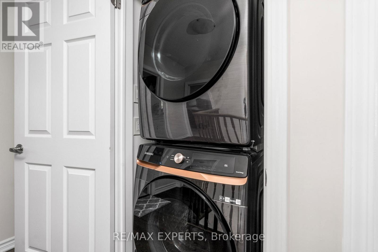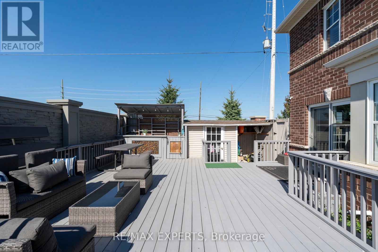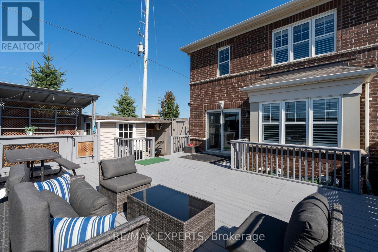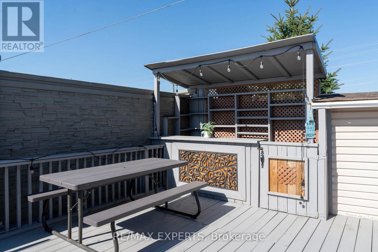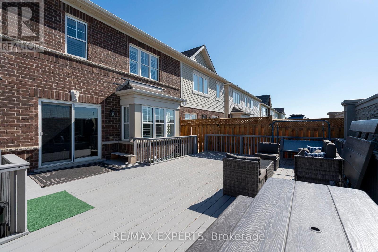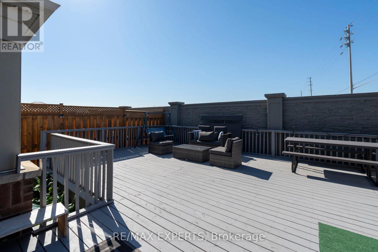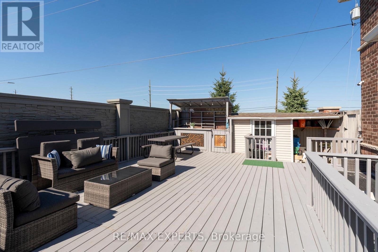56 Donlamont Circle Brampton, Ontario L7A 4T5
$3,400 Monthly
Welcome to this spacious and beautifully maintained 4 bedroom, 3 bathroom home located in one of Brampton's most sought-after family-friendly circles. Enjoy the comfort of two full upper levels featuring a bright open-concept main floor, perfect for entertaining and family living. The modern kitchen flows seamlessly into the dining and living areas and opens out to a large private deck, ideal for relaxing or hosting summer gatherings. Upstairs, you'll find four generously sized bedrooms, including a primary suite with ensuite bath and convenient laundry on the top floor. This home offers 2 parking spaces (3 negotiable), ample natural light, and a welcoming community feel. Close to schools, parks, transit, shopping, and all amenities. (id:24801)
Property Details
| MLS® Number | W12467004 |
| Property Type | Single Family |
| Community Name | Northwest Brampton |
| Amenities Near By | Park, Public Transit, Schools |
| Community Features | Community Centre, School Bus |
| Parking Space Total | 2 |
| Structure | Deck |
Building
| Bathroom Total | 3 |
| Bedrooms Above Ground | 4 |
| Bedrooms Total | 4 |
| Age | 6 To 15 Years |
| Appliances | Water Heater, Dishwasher, Dryer, Microwave, Stove, Washer, Window Coverings, Refrigerator |
| Basement Features | Separate Entrance |
| Basement Type | N/a |
| Construction Style Attachment | Attached |
| Cooling Type | Central Air Conditioning |
| Exterior Finish | Brick, Vinyl Siding |
| Foundation Type | Poured Concrete |
| Half Bath Total | 1 |
| Heating Fuel | Natural Gas |
| Heating Type | Forced Air |
| Stories Total | 2 |
| Size Interior | 1,500 - 2,000 Ft2 |
| Type | Row / Townhouse |
| Utility Water | Municipal Water |
Parking
| No Garage |
Land
| Acreage | No |
| Fence Type | Fenced Yard |
| Land Amenities | Park, Public Transit, Schools |
| Sewer | Sanitary Sewer |
| Size Frontage | 40 Ft ,1 In |
| Size Irregular | 40.1 Ft |
| Size Total Text | 40.1 Ft |
Rooms
| Level | Type | Length | Width | Dimensions |
|---|---|---|---|---|
| Second Level | Primary Bedroom | 4.242 m | 3.124 m | 4.242 m x 3.124 m |
| Second Level | Bedroom 2 | 3.188 m | 3.48 m | 3.188 m x 3.48 m |
| Second Level | Bedroom 3 | 3.048 m | 3.099 m | 3.048 m x 3.099 m |
| Second Level | Bedroom 4 | 2.933 m | 2.88 m | 2.933 m x 2.88 m |
| Main Level | Kitchen | 3.556 m | 5.461 m | 3.556 m x 5.461 m |
| Main Level | Dining Room | 3.556 m | 5.461 m | 3.556 m x 5.461 m |
| Main Level | Living Room | 4.52 m | 3.45 m | 4.52 m x 3.45 m |
Utilities
| Cable | Available |
| Electricity | Available |
| Sewer | Available |
Contact Us
Contact us for more information
Vince Porco
Salesperson
www.vinceporco.com/
277 Cityview Blvd Unit 16
Vaughan, Ontario L4H 5A4
(905) 499-8800
www.remaxexperts.ca/
Shawn Desouza
Salesperson
277 Cityview Blvd Unit 16
Vaughan, Ontario L4H 5A4
(905) 499-8800
www.remaxexperts.ca/


