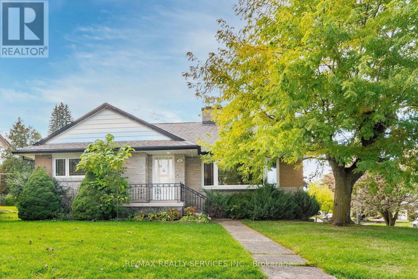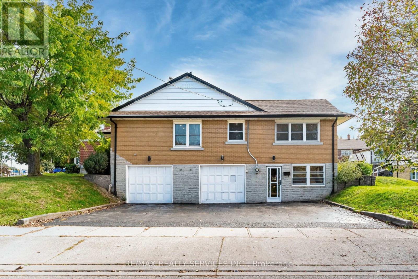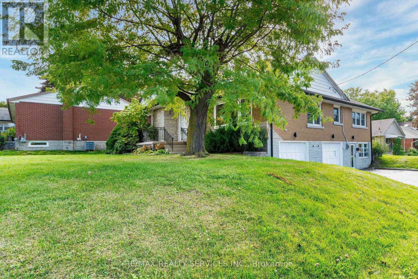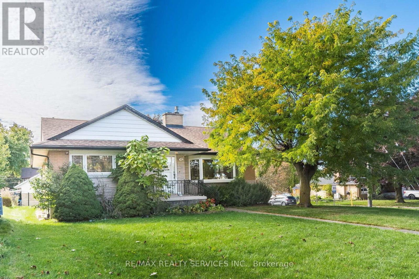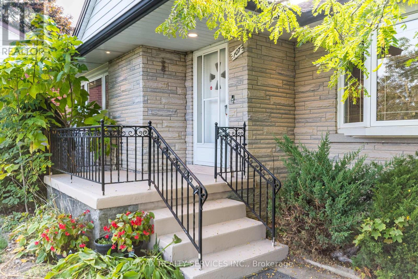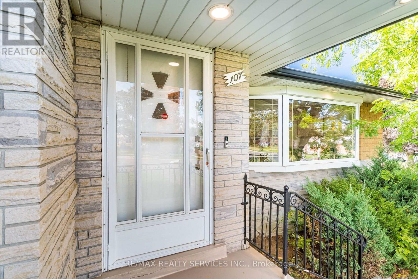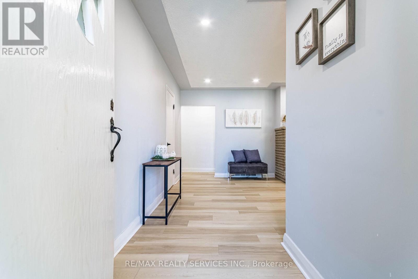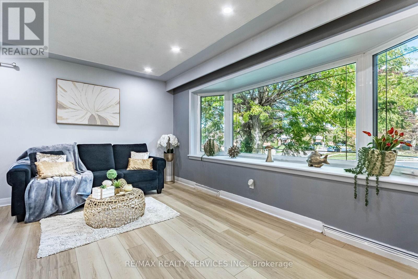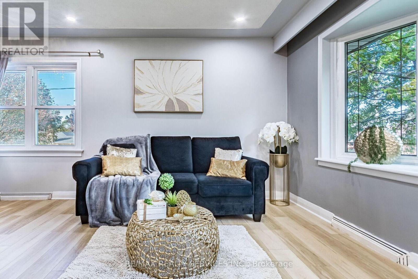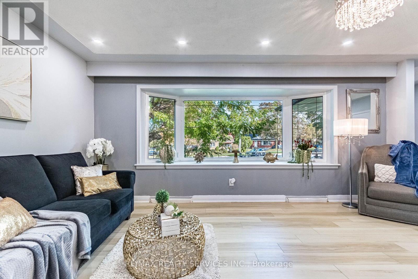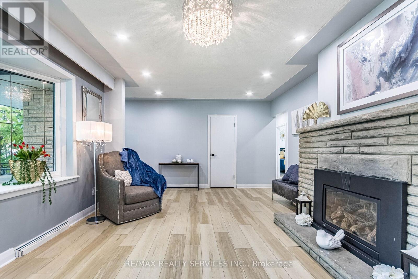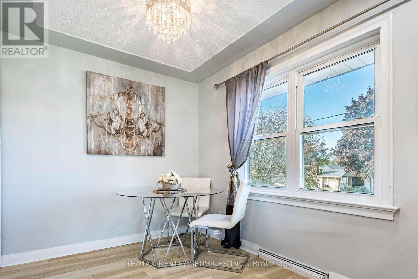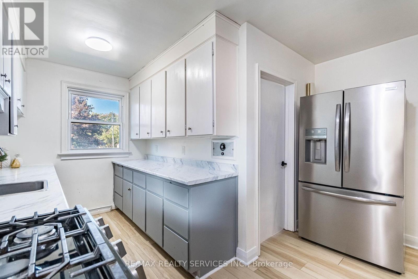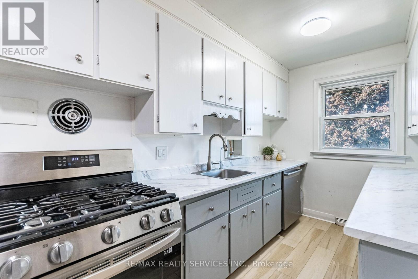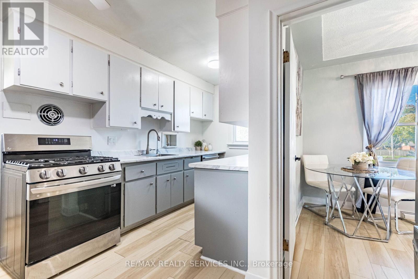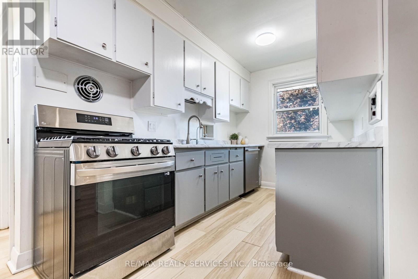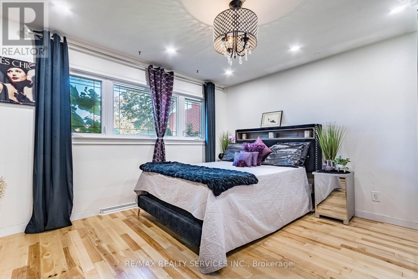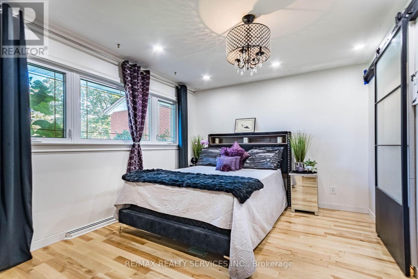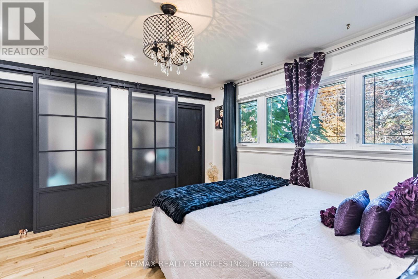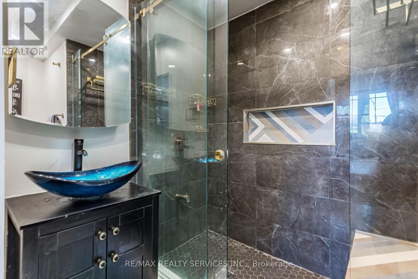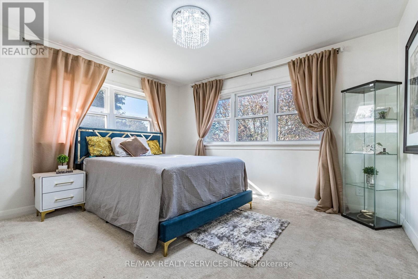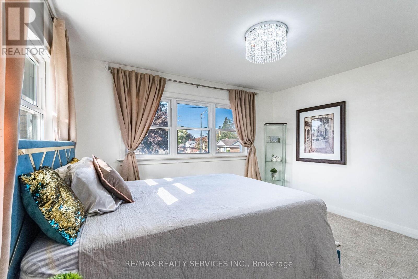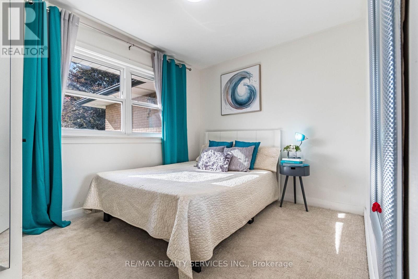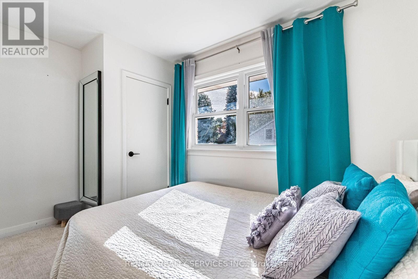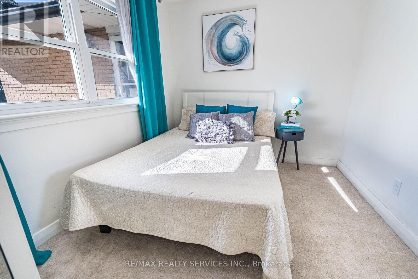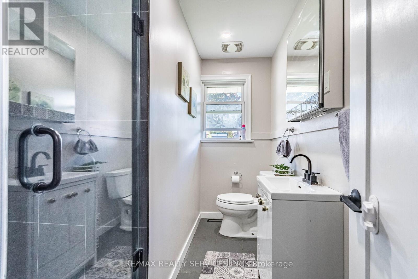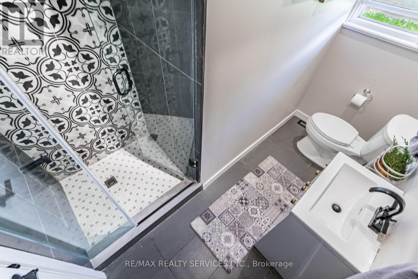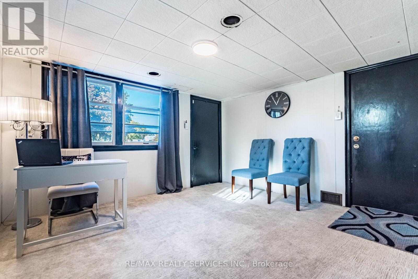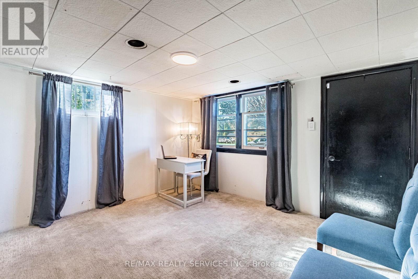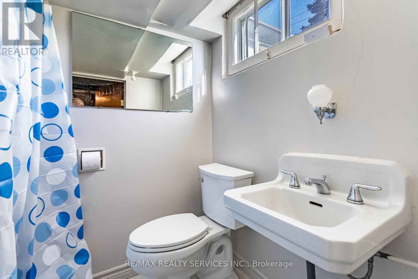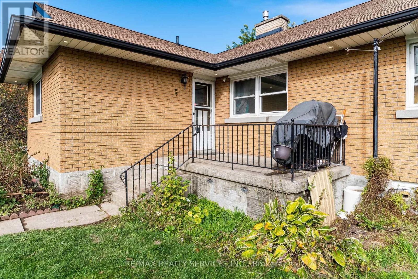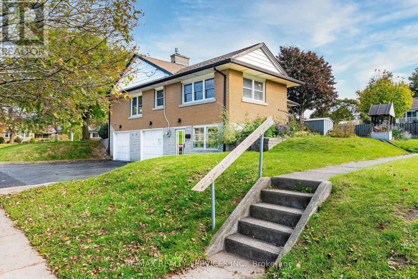107 Weber Street S Waterloo, Ontario N2J 2A4
$699,000
Welcome to 107 Weber St S. This Charming 4+1 bedroom detached raised bungalow sits majestically on a huge corner lot in a popular location near the University of Waterloo & Wilfred Laurier. With just under 1500sqft of finished space above grade, this bright, spacious and functionally laid out home has 3 entrances including one on the walkout level. This above ground basement level offers great potential for an in law suite or cash flow possibility from student rental accommodation. as it features a finished room and a 3pc washroom plus space to create a second kitchen or room(with city permits). Larger room towards the back on the upper floor could be used as a comfortable sized family room. The triple driveway offers 3 parking spaces. The garage can accommodate 2 further cars and has a conveniently located electrical vehicle charger. The corner location of the home encourages optimized sun drenched spaces and enhances and accentuates its overall appeal. Recent renovations include updated new washrooms, interior and exterior pot lights, modern glass and metal barn slider doors in the master, several upgraded electrical light fittings, new laminate countertops in the kitchen and fresh paint in the living room and kitchen. Newer furnace 2019. Located just a stones throw away from Grocery stores, shops, and not too far off highways. Make this beautiful property your next home. The home is SR1 zoned(Mixed use including residential) and offers great business potential with a finished room/office space in the walkout basement. (id:24801)
Property Details
| MLS® Number | X12467243 |
| Property Type | Single Family |
| Equipment Type | Water Heater, Furnace, Heat Pump, Water Softener |
| Parking Space Total | 5 |
| Rental Equipment Type | Water Heater, Furnace, Heat Pump, Water Softener |
Building
| Bathroom Total | 3 |
| Bedrooms Above Ground | 4 |
| Bedrooms Below Ground | 1 |
| Bedrooms Total | 5 |
| Appliances | Water Softener, Dryer, Stove, Washer, Refrigerator |
| Architectural Style | Raised Bungalow |
| Basement Development | Partially Finished |
| Basement Features | Walk Out |
| Basement Type | N/a (partially Finished) |
| Construction Style Attachment | Detached |
| Exterior Finish | Brick, Stone |
| Fireplace Present | Yes |
| Flooring Type | Vinyl, Hardwood, Carpeted |
| Foundation Type | Concrete |
| Heating Type | Forced Air |
| Stories Total | 1 |
| Size Interior | 1,100 - 1,500 Ft2 |
| Type | House |
| Utility Water | Municipal Water |
Parking
| Attached Garage | |
| Garage |
Land
| Acreage | No |
| Sewer | Sanitary Sewer |
| Size Depth | 100 Ft ,2 In |
| Size Frontage | 71 Ft ,7 In |
| Size Irregular | 71.6 X 100.2 Ft ; 71.60ft 130.22ft 100.16ft 65.11ft |
| Size Total Text | 71.6 X 100.2 Ft ; 71.60ft 130.22ft 100.16ft 65.11ft |
Rooms
| Level | Type | Length | Width | Dimensions |
|---|---|---|---|---|
| Basement | Bedroom 5 | 4.42 m | 3.78 m | 4.42 m x 3.78 m |
| Main Level | Living Room | 6.96 m | 3.48 m | 6.96 m x 3.48 m |
| Main Level | Dining Room | 2.39 m | 2.11 m | 2.39 m x 2.11 m |
| Main Level | Kitchen | 4.42 m | 2.08 m | 4.42 m x 2.08 m |
| Main Level | Primary Bedroom | 3.94 m | 2.94 m | 3.94 m x 2.94 m |
| Main Level | Bedroom 2 | 3.96 m | 3.35 m | 3.96 m x 3.35 m |
| Main Level | Bedroom 3 | 3.56 m | 2.69 m | 3.56 m x 2.69 m |
| Main Level | Bedroom 4 | 3.56 m | 2.5 m | 3.56 m x 2.5 m |
https://www.realtor.ca/real-estate/29000334/107-weber-street-s-waterloo
Contact Us
Contact us for more information
Seema Gill
Salesperson
seemagill.com/
(905) 456-1000
(905) 456-1924


