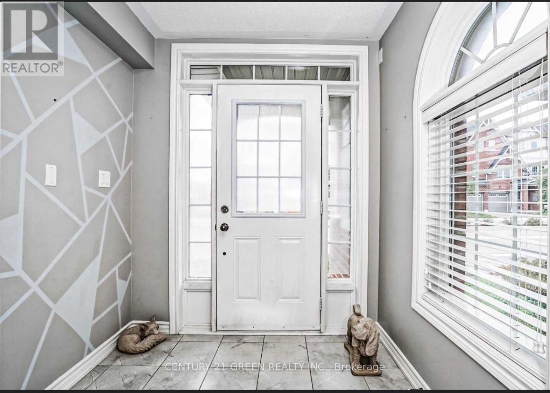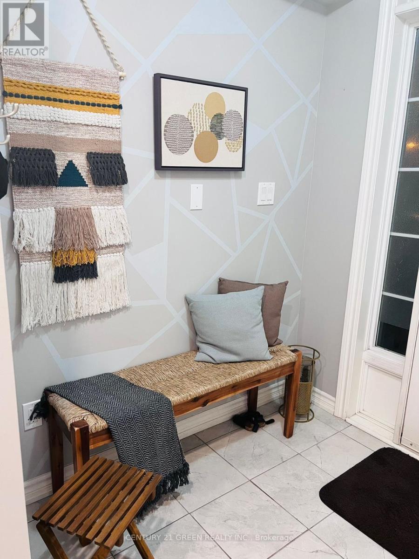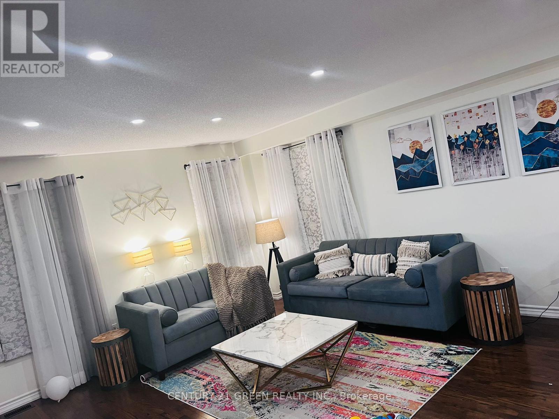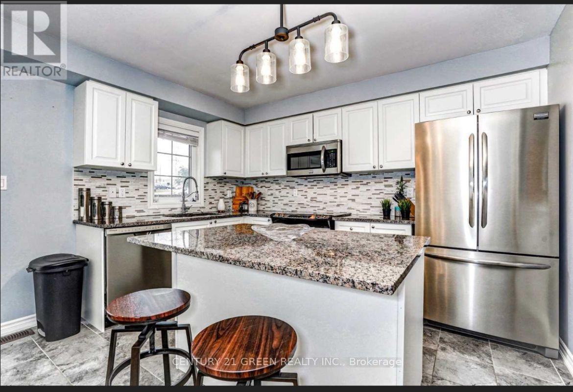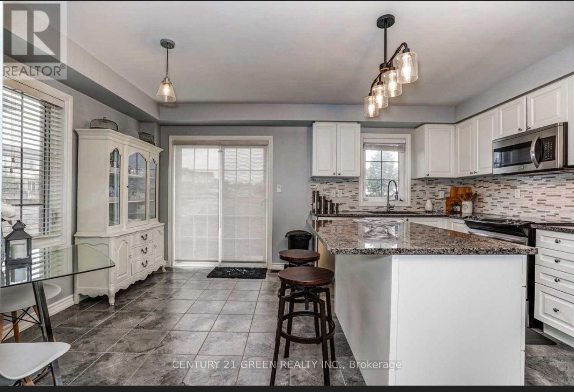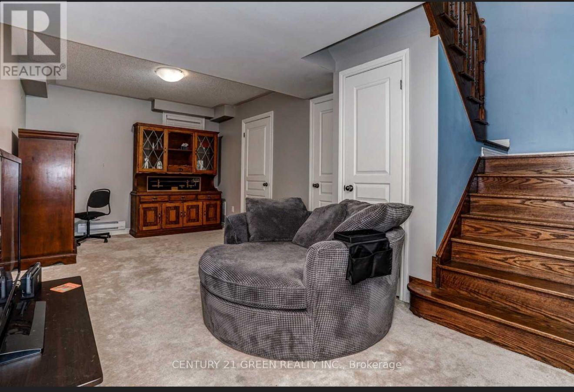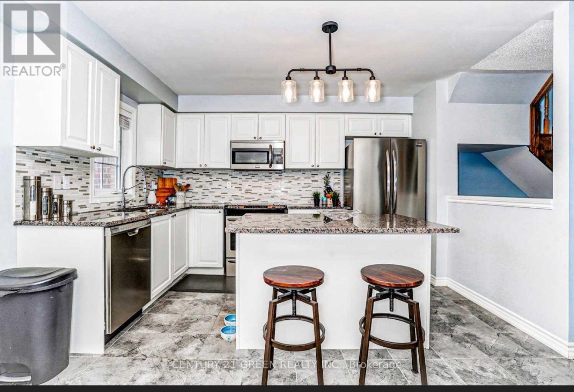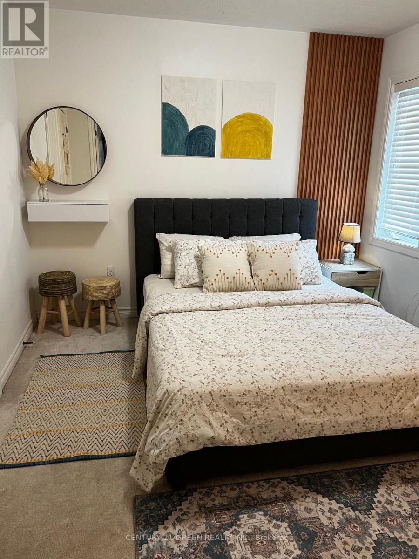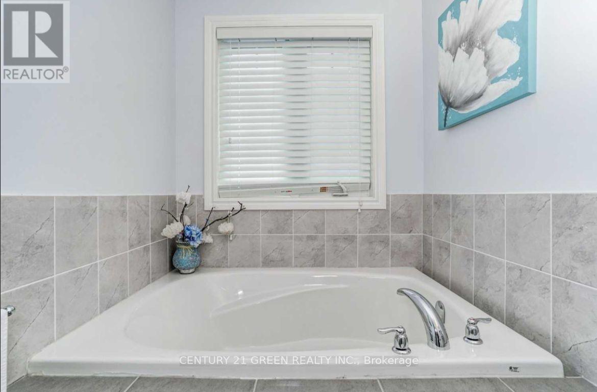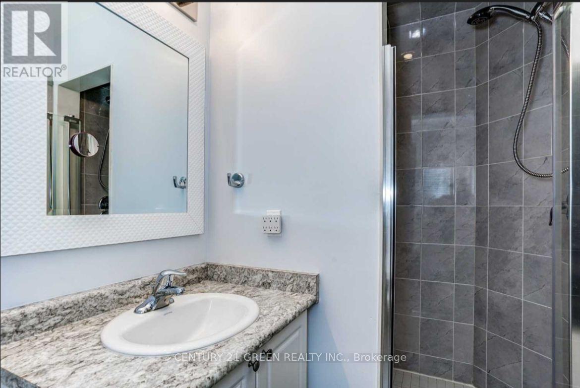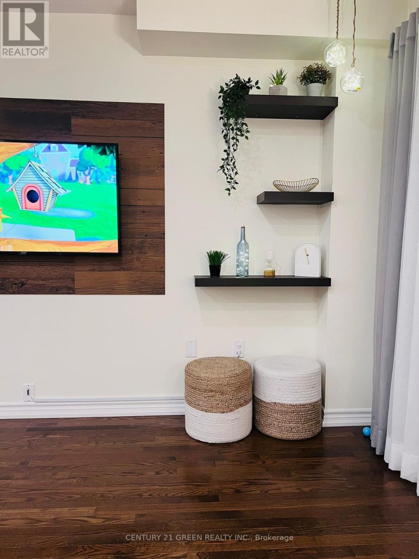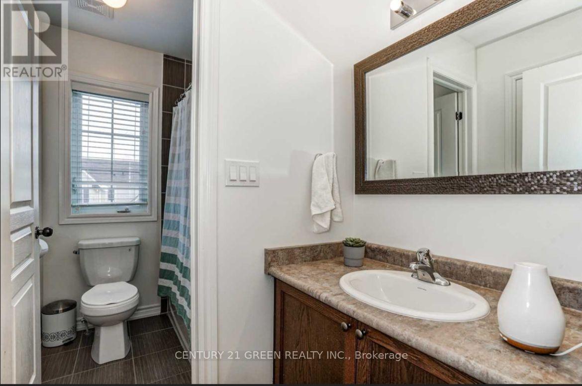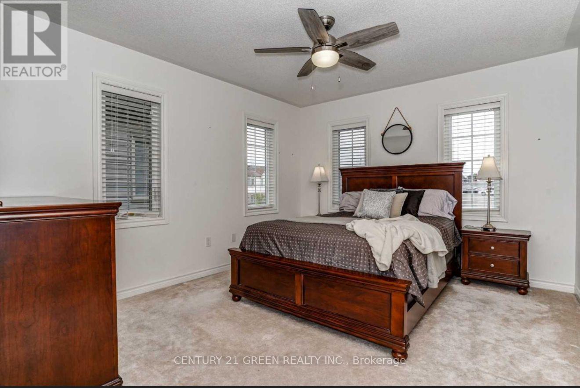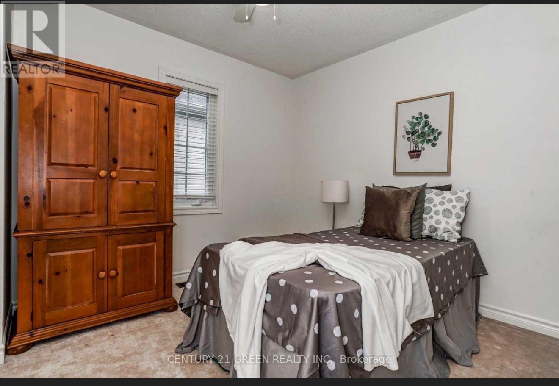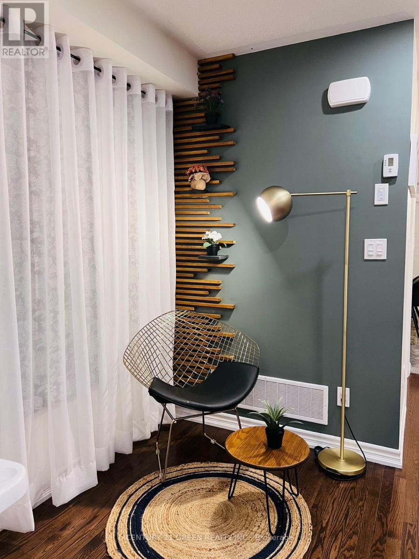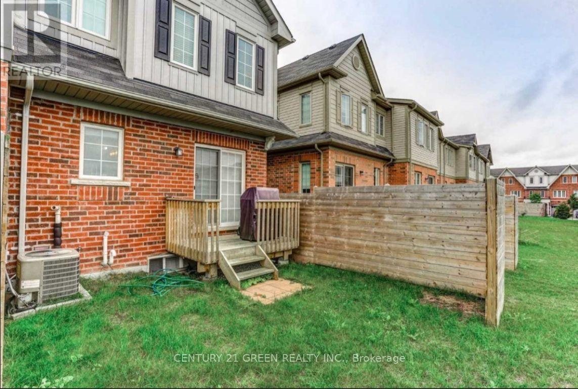71 Magpie Way Whitby, Ontario L1N 8P7
$3,150 Monthly
Welcome to this stunning 3-bedroom, 4-bathroom end-unit townhome located in the heart of Whitby's highly desirable Blue Grass Meadows neighbourhood. This beautiful home offers plenty of space for a growing family and is nestled in a quiet, child-friendly community-perfect for comfortable and convenient living. Enjoy the benefit of being within walking distance to excellent schools, parks, shopping, restaurants, and all major amenities, with quick and easy access to Hwy 401 for commuters.The main floor features a bright and spacious recreation room with a convenient powder room, ideal for entertaining guests or relaxing with family. The second floor boasts a sun-filled open-concept living and dining area with elegant hardwood floors, and a modern kitchen complete with granite countertops, stainless steel appliances, stylish backsplash, and ample cabinet space. The upper level offers three generous bedrooms, including a large primary suite with an ensuite bath and plenty of closet space.This move-in ready home is perfect for families and professionals alike. A wonderful opportunity in a fantastic location. Newcomers are warmly welcome. (id:24801)
Property Details
| MLS® Number | E12466798 |
| Property Type | Single Family |
| Community Name | Blue Grass Meadows |
| Equipment Type | Water Heater |
| Features | In Suite Laundry |
| Parking Space Total | 2 |
| Rental Equipment Type | Water Heater |
Building
| Bathroom Total | 4 |
| Bedrooms Above Ground | 3 |
| Bedrooms Total | 3 |
| Age | 6 To 15 Years |
| Appliances | Dishwasher, Dryer, Stove, Washer, Window Coverings, Refrigerator |
| Basement Type | None |
| Construction Style Attachment | Attached |
| Cooling Type | Central Air Conditioning |
| Exterior Finish | Brick |
| Foundation Type | Concrete |
| Half Bath Total | 2 |
| Heating Fuel | Natural Gas |
| Heating Type | Forced Air |
| Stories Total | 3 |
| Size Interior | 1,500 - 2,000 Ft2 |
| Type | Row / Townhouse |
| Utility Water | Municipal Water |
Parking
| Attached Garage | |
| Garage |
Land
| Acreage | No |
| Sewer | Sanitary Sewer |
| Size Depth | 93 Ft ,6 In |
| Size Frontage | 21 Ft |
| Size Irregular | 21 X 93.5 Ft |
| Size Total Text | 21 X 93.5 Ft |
Contact Us
Contact us for more information
Muhammad Khurram
Broker
(647) 868-7890
www.homesbymk.ca/
www.facebook.com/HomesbyMK/?modal=admin_todo_tour
twitter.com/home
www.linkedin.com/feed/
(905) 565-9565
(905) 565-9522



