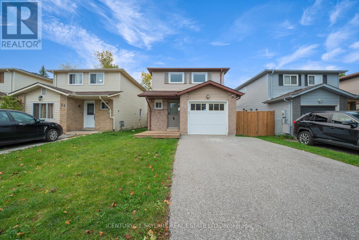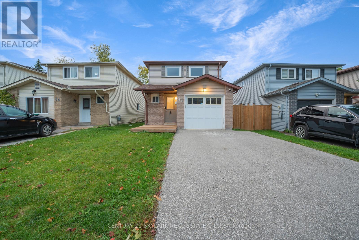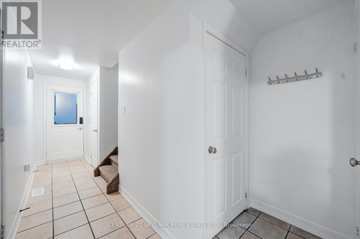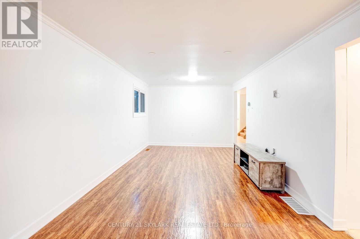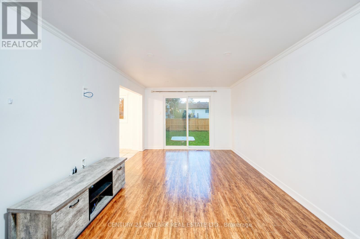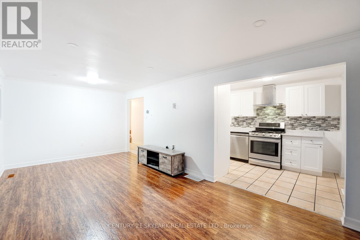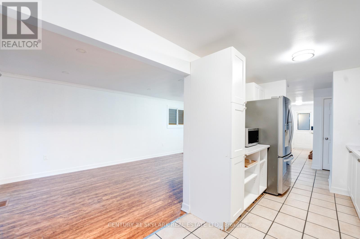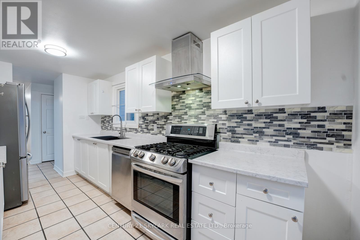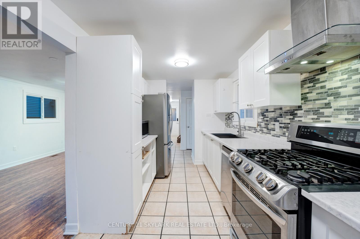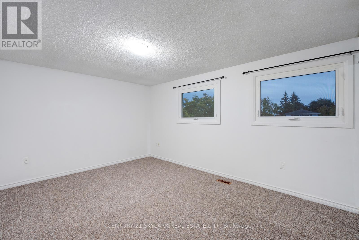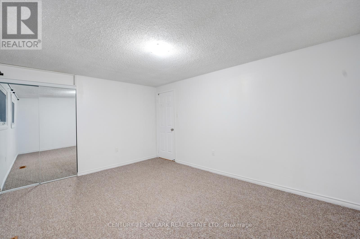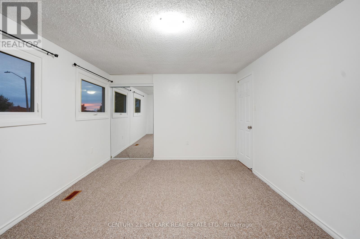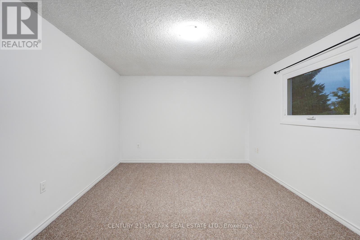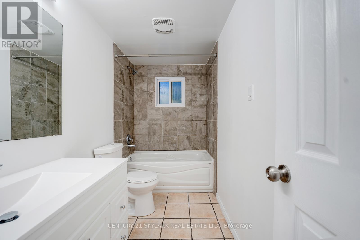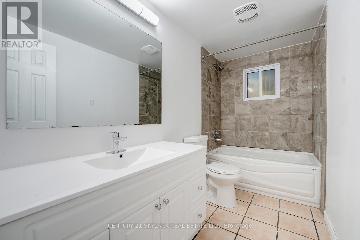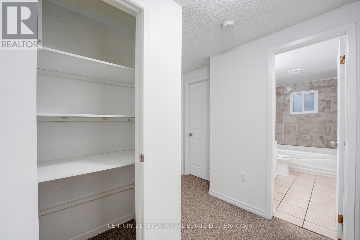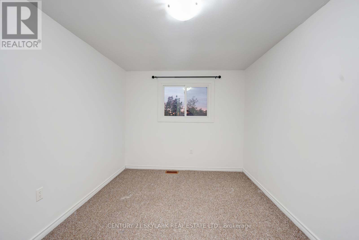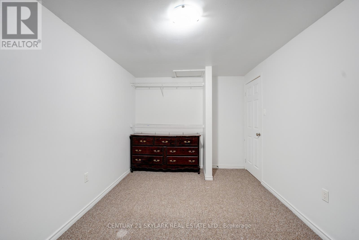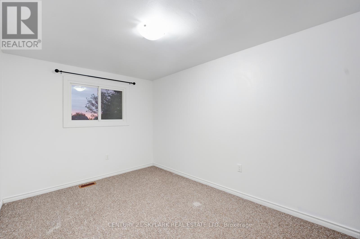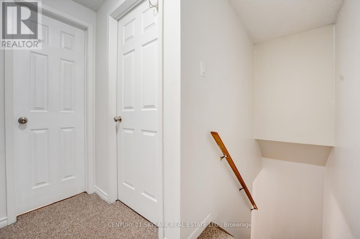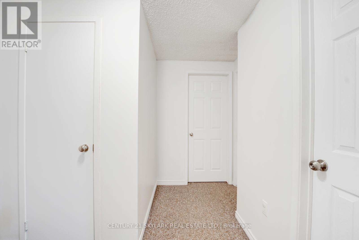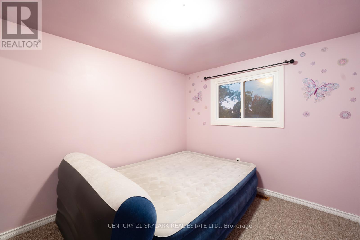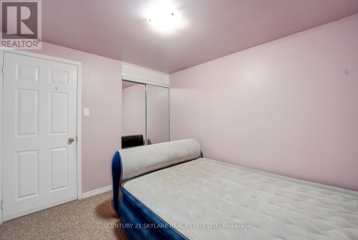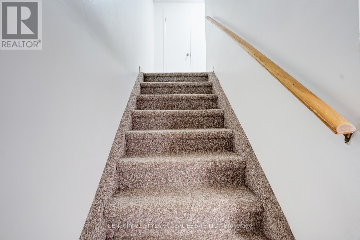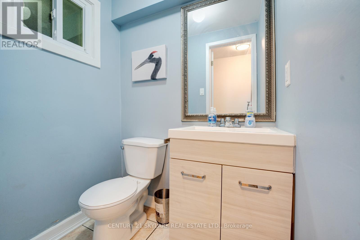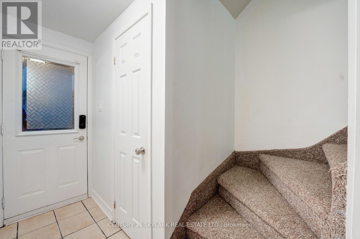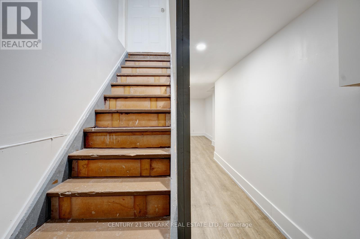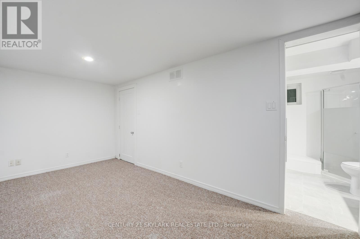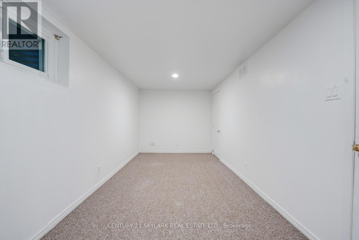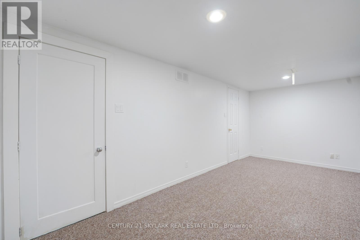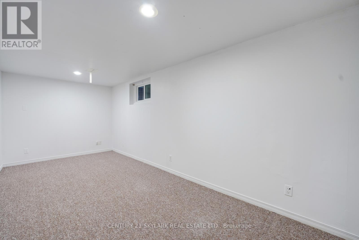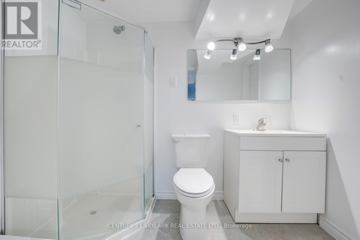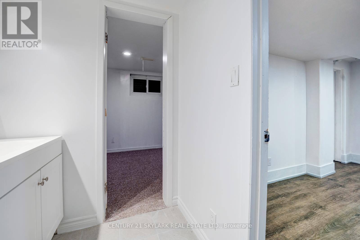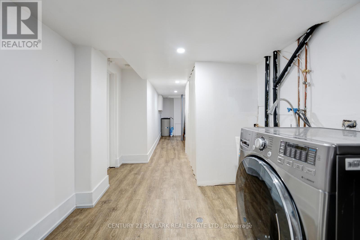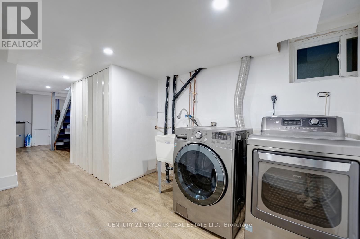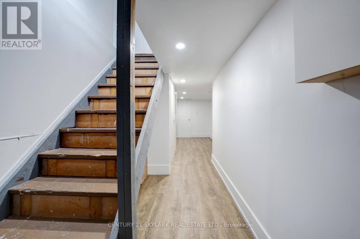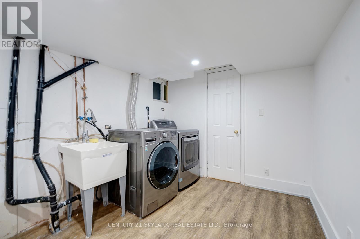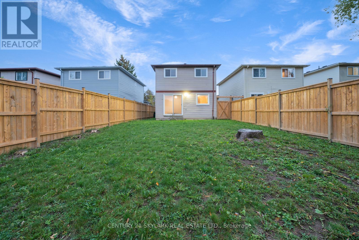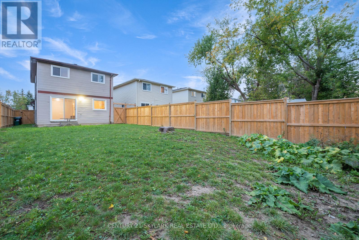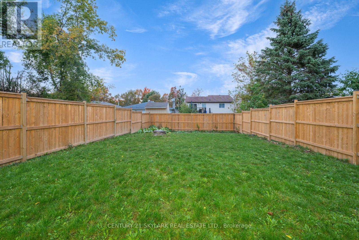66 Corbett Drive Barrie, Ontario L6M 5V3
$679,000
Cute starter home in a family friendly neighbourhood! Detached two story home situated on a family friendly street! Enjoy being walking distance from parks, school & amenities! Bright kitchen & combined living & dining with a W/O to the large yard! Three cozy upper level bedrooms! Additional bedroom & 3 Pc bath in the finished basement. Recently upgraded basement washroom. Upgraded fence, roof , baseboard and installed 220 Outlet in the garage. Freshly painted in neutral color. A fantastic home to stay for young families or those just starting out! A must see this beautiful home in a friendly neighbourhood. Visit our site for more info., photos and a tour. (id:24801)
Property Details
| MLS® Number | S12461630 |
| Property Type | Single Family |
| Community Name | Grove East |
| Parking Space Total | 3 |
Building
| Bathroom Total | 3 |
| Bedrooms Above Ground | 3 |
| Bedrooms Below Ground | 1 |
| Bedrooms Total | 4 |
| Appliances | Water Softener |
| Basement Development | Finished |
| Basement Type | Full (finished) |
| Construction Style Attachment | Detached |
| Cooling Type | None |
| Exterior Finish | Brick |
| Foundation Type | Brick |
| Half Bath Total | 1 |
| Heating Fuel | Natural Gas |
| Heating Type | Forced Air |
| Stories Total | 3 |
| Size Interior | 1,100 - 1,500 Ft2 |
| Type | House |
| Utility Water | Municipal Water |
Parking
| Attached Garage | |
| Garage |
Land
| Acreage | No |
| Sewer | Sanitary Sewer |
| Size Depth | 120 Ft ,4 In |
| Size Frontage | 29 Ft ,6 In |
| Size Irregular | 29.5 X 120.4 Ft |
| Size Total Text | 29.5 X 120.4 Ft|under 1/2 Acre |
Rooms
| Level | Type | Length | Width | Dimensions |
|---|---|---|---|---|
| Second Level | Primary Bedroom | 4.43 m | 3.38 m | 4.43 m x 3.38 m |
| Second Level | Bedroom 2 | 3.49 m | 2.73 m | 3.49 m x 2.73 m |
| Second Level | Bedroom 3 | 3.17 m | 2.73 m | 3.17 m x 2.73 m |
| Basement | Bedroom 4 | 5.55 m | 2.48 m | 5.55 m x 2.48 m |
| Main Level | Living Room | 5.99 m | 3.14 m | 5.99 m x 3.14 m |
| Main Level | Kitchen | 4.48 m | 2.32 m | 4.48 m x 2.32 m |
https://www.realtor.ca/real-estate/28988060/66-corbett-drive-barrie-grove-east-grove-east
Contact Us
Contact us for more information
Ash Kantoor
Salesperson
1087 Meyerside Dr #16
Mississauga, Ontario L5T 1M5
(905) 673-3100
(905) 673-3108
www.century21skylark.com
Tony Kantoor
Salesperson
1087 Meyerside Dr #16
Mississauga, Ontario L5T 1M5
(905) 673-3100
(905) 673-3108
www.century21skylark.com


