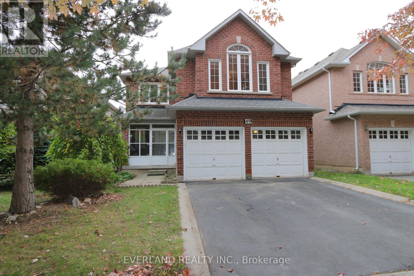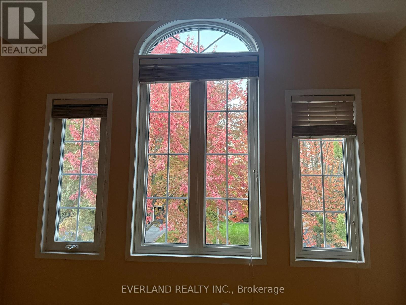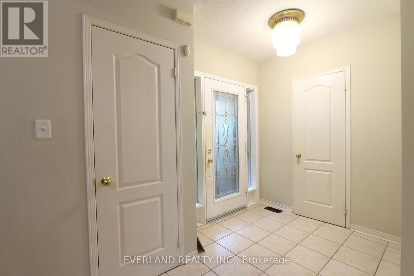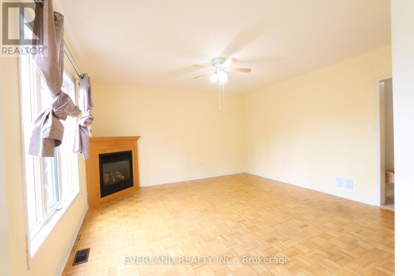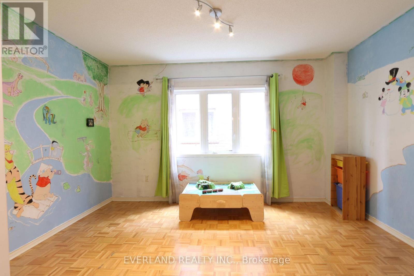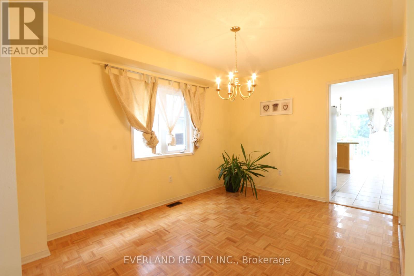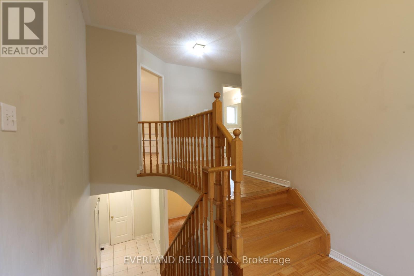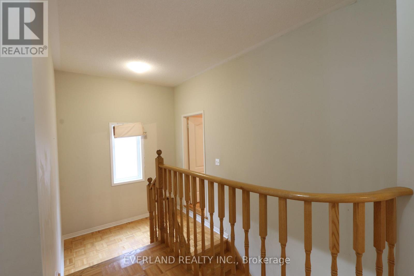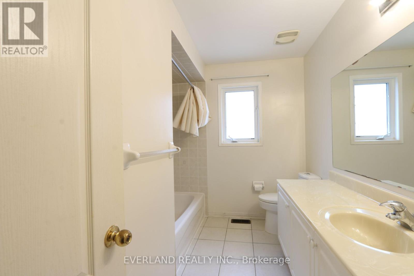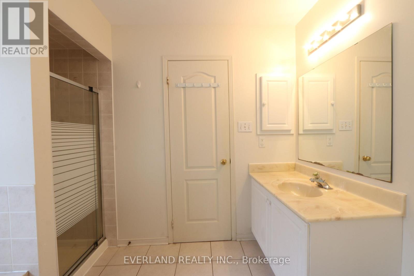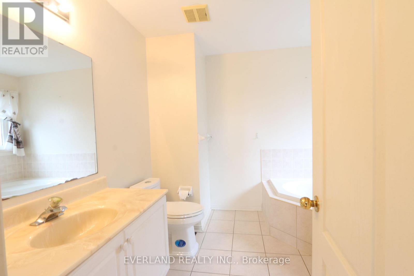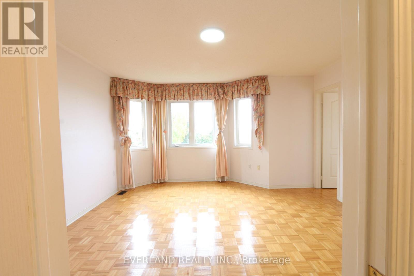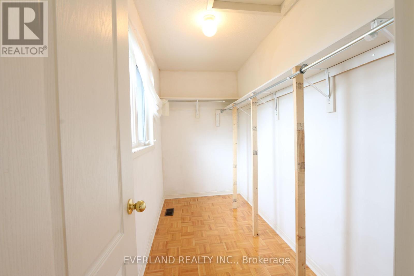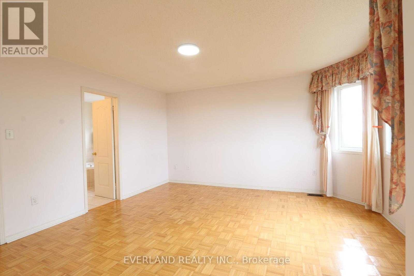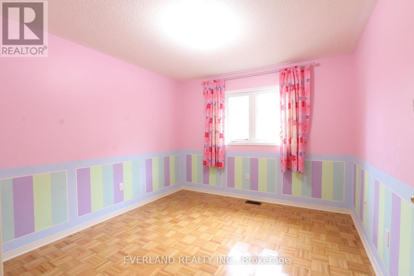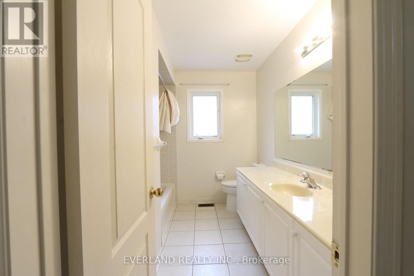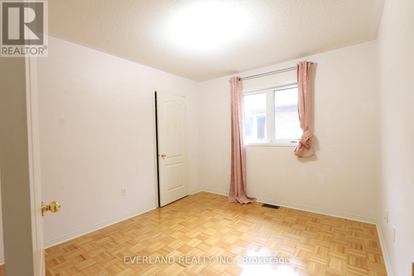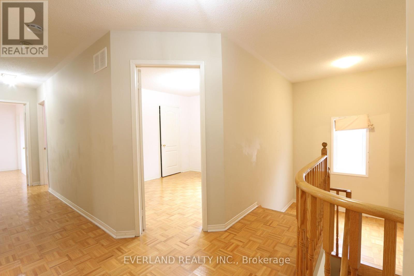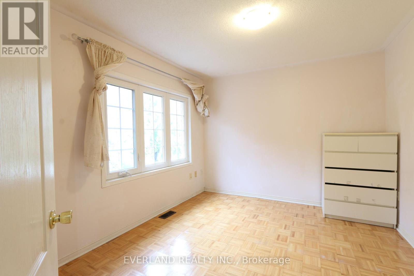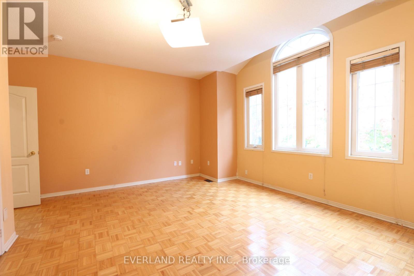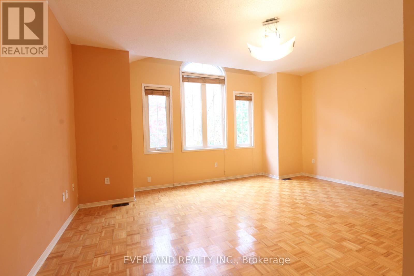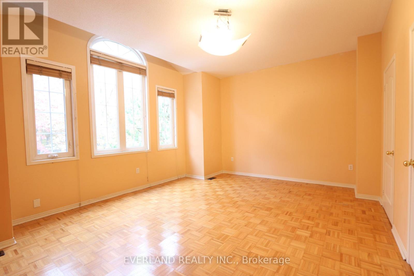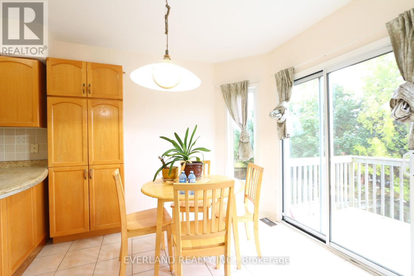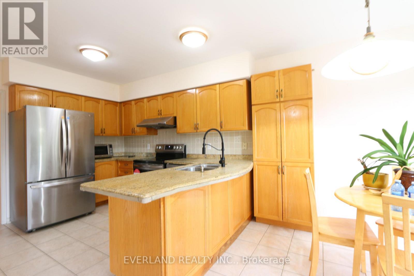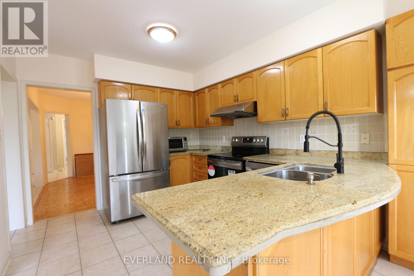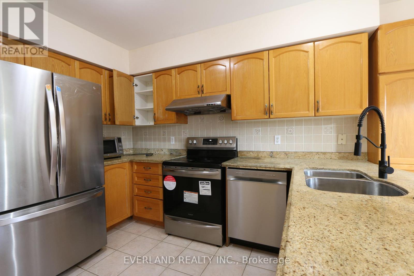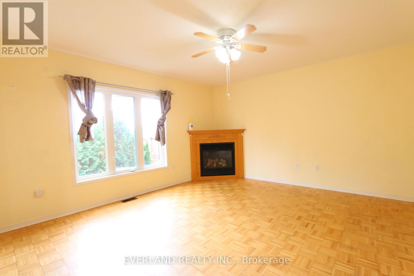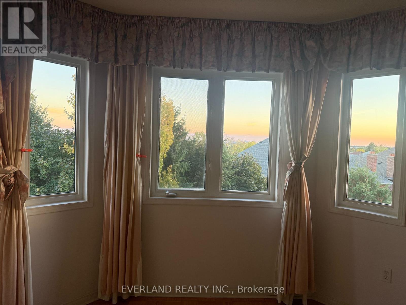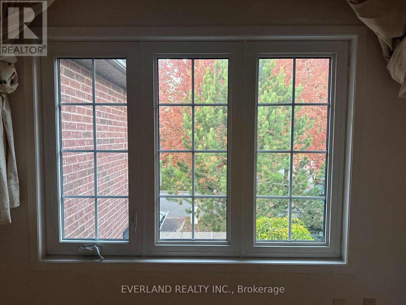Upper - 49 Falling River Drive Richmond Hill, Ontario L4S 2R1
5 Bedroom
4 Bathroom
2,500 - 3,000 ft2
Fireplace
Central Air Conditioning
Forced Air
$3,500 Monthly
Great Location, Just Move in and enjoy! Fantastic 5 Bedrooms. Very Spacious and Best Layout. Sunny South Lot. Open Concept. Eat-In Kitchen W/O To Wood Deck, Beautiful Circular Oak Staircase Pantry & Walk-Out to Cozy Family Room W/Gas Fireplace Overlooking Garden. Fenced Lot. Granite Countertop in Kitchen and Storm Door. Richmond High School Area. Close To Schools and All Amenities. (id:24801)
Property Details
| MLS® Number | N12460148 |
| Property Type | Single Family |
| Community Name | Devonsleigh |
| Amenities Near By | Park, Public Transit |
| Features | Carpet Free, In Suite Laundry |
| Parking Space Total | 2 |
Building
| Bathroom Total | 4 |
| Bedrooms Above Ground | 5 |
| Bedrooms Total | 5 |
| Basement Development | Finished |
| Basement Features | Walk Out |
| Basement Type | N/a (finished) |
| Construction Style Attachment | Detached |
| Cooling Type | Central Air Conditioning |
| Exterior Finish | Brick |
| Fireplace Present | Yes |
| Flooring Type | Parquet, Tile |
| Foundation Type | Unknown |
| Half Bath Total | 1 |
| Heating Fuel | Natural Gas |
| Heating Type | Forced Air |
| Stories Total | 2 |
| Size Interior | 2,500 - 3,000 Ft2 |
| Type | House |
| Utility Water | Municipal Water |
Parking
| Garage |
Land
| Acreage | No |
| Land Amenities | Park, Public Transit |
| Sewer | Sanitary Sewer |
| Size Depth | 33.61 M |
| Size Frontage | 12 M |
| Size Irregular | 12 X 33.6 M |
| Size Total Text | 12 X 33.6 M |
Rooms
| Level | Type | Length | Width | Dimensions |
|---|---|---|---|---|
| Second Level | Bedroom 3 | 3.53 m | 3.23 m | 3.53 m x 3.23 m |
| Second Level | Bedroom 4 | 3.47 m | 3.04 m | 3.47 m x 3.04 m |
| Second Level | Bedroom 5 | 3.47 m | 3.29 m | 3.47 m x 3.29 m |
| Main Level | Living Room | 3.52 m | 4.27 m | 3.52 m x 4.27 m |
| Main Level | Dining Room | 3.1 m | 3.96 m | 3.1 m x 3.96 m |
| Main Level | Family Room | 4.63 m | 4.38 m | 4.63 m x 4.38 m |
| Main Level | Kitchen | 6.27 m | 3.11 m | 6.27 m x 3.11 m |
| Main Level | Primary Bedroom | 4.3 m | 4.45 m | 4.3 m x 4.45 m |
| In Between | Bedroom 2 | 5.43 m | 4.4 m | 5.43 m x 4.4 m |
Contact Us
Contact us for more information
Tony Taishan Zhang
Broker
(905) 597-8165
Everland Realty Inc.
350 Hwy 7 East #ph1
Richmond Hill, Ontario L4B 3N2
350 Hwy 7 East #ph1
Richmond Hill, Ontario L4B 3N2
(905) 597-8165
(905) 597-8167


