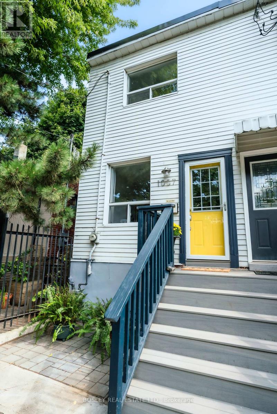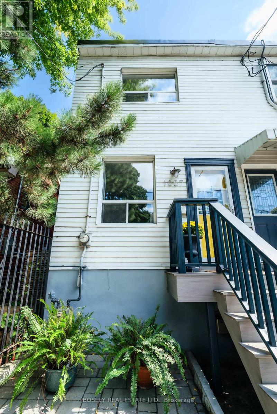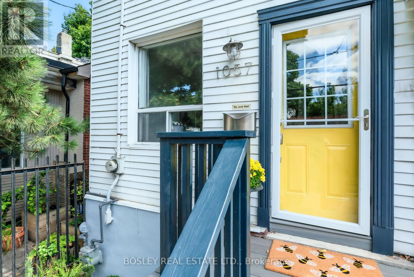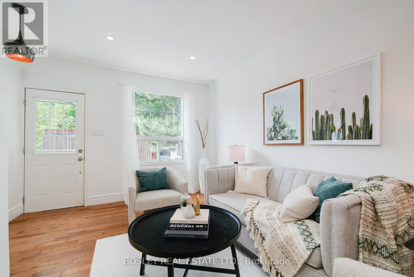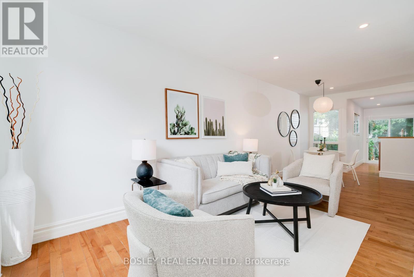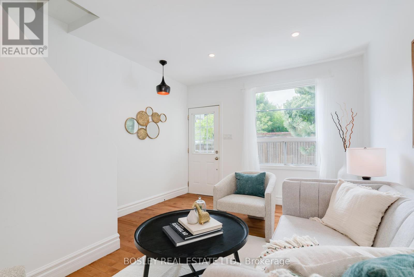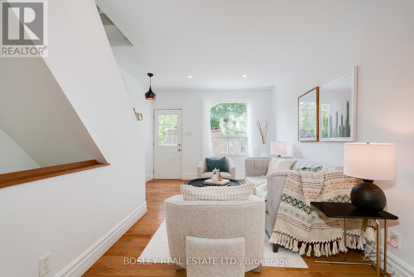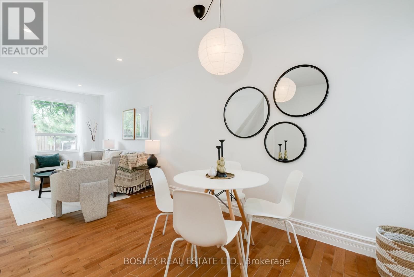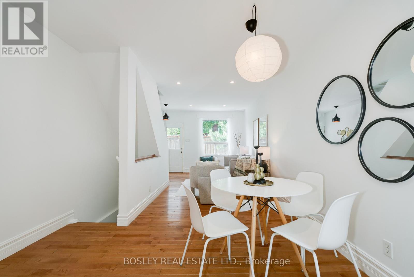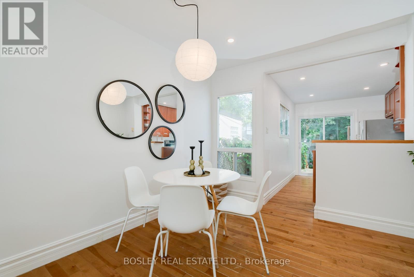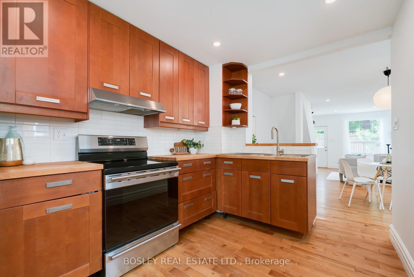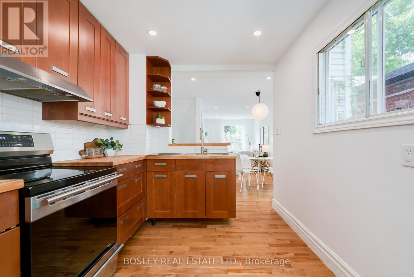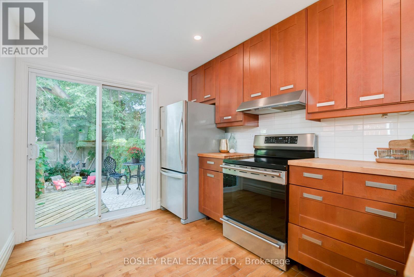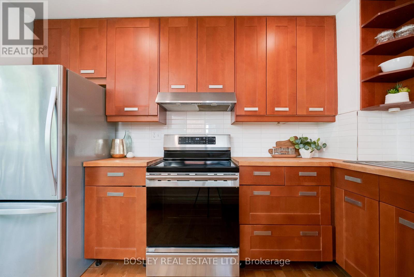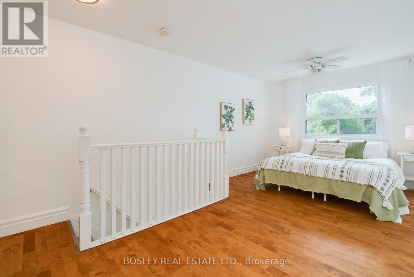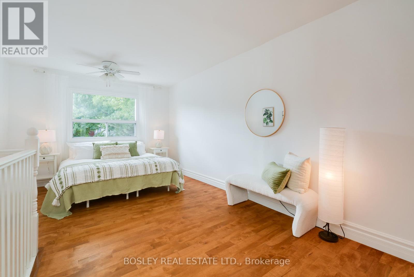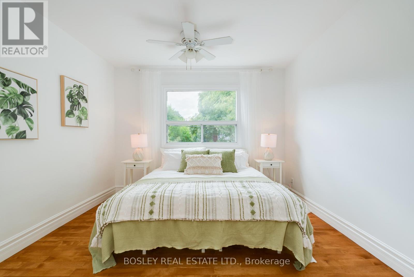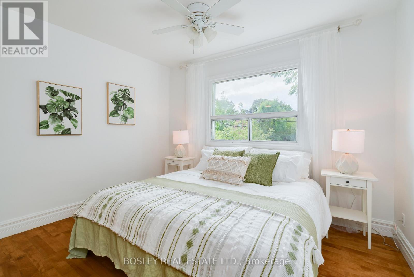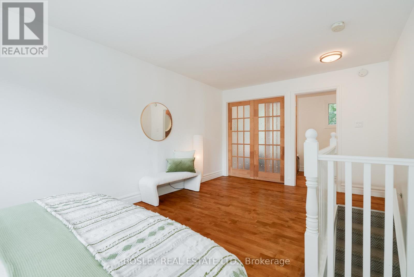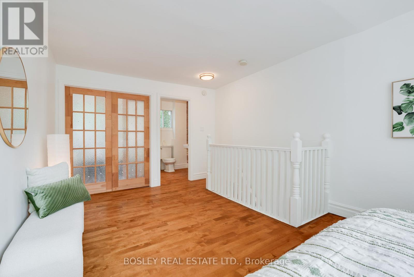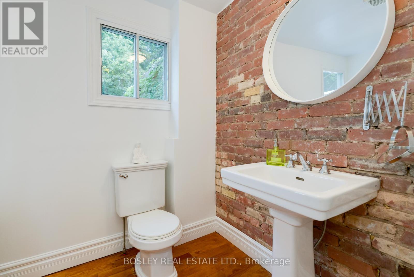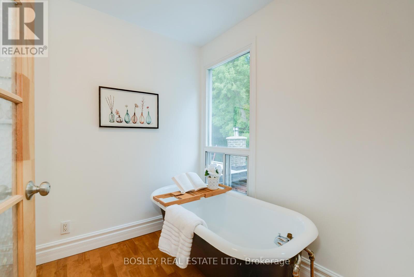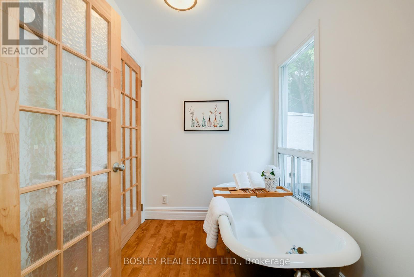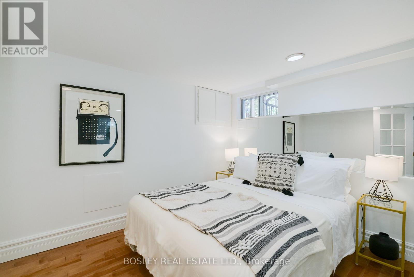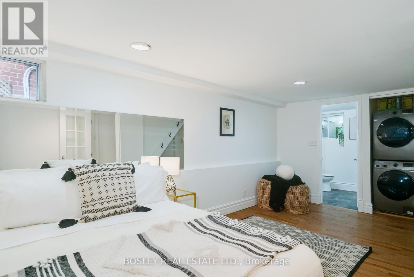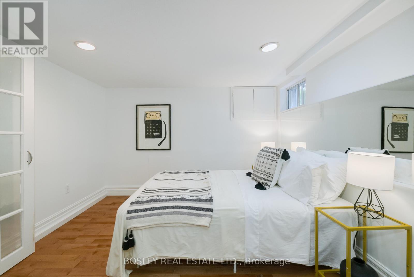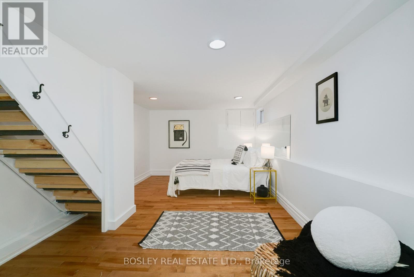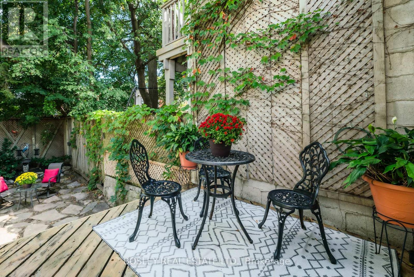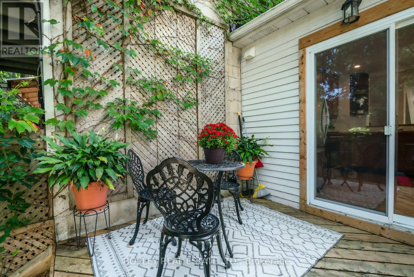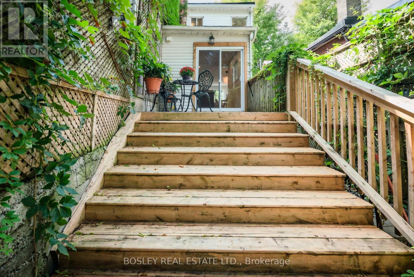1057 Craven Road Toronto, Ontario M4J 4V7
$799,000
Oh, Craven Road-you secret little gem! Tucked away on one of Toronto's most charming and storied streets, this 1+1 bedroom end-of-row beauty is bursting with character and versatility. Just steps to the subway, it offers that rare east-end blend of convenience and community charm. Inside, smart design meets cozy comfort. Not one, but two primary-style suites-each with its own full bathroom-give you endless flexibility. Upstairs, unwind in a bright retreat complete with a deep vintage tub. Downstairs, discover a fully finished lower-level suite-ideal for guests, in-laws, co-ownership, or even that dreamy home gym or creative studio. The main floor ties it all together: open, airy, and updated with room to cook, chill, and entertain. Slide open the back doors and step into your private oasis-a deck made for lazy Sunday coffees and a darling fenced yard perfect for summer BBQs and evening cocktails. Steps to the subway, minutes to the beach, and surrounded by all the east-end energy you could wish for this home is a rare find where city living meets laid-back charm. (id:24801)
Open House
This property has open houses!
2:00 pm
Ends at:4:00 pm
2:00 pm
Ends at:4:00 pm
Property Details
| MLS® Number | E12459853 |
| Property Type | Single Family |
| Community Name | Greenwood-Coxwell |
| Equipment Type | Water Heater |
| Features | Irregular Lot Size |
| Rental Equipment Type | Water Heater |
Building
| Bathroom Total | 2 |
| Bedrooms Above Ground | 1 |
| Bedrooms Below Ground | 1 |
| Bedrooms Total | 2 |
| Appliances | Dryer, Stove, Washer, Refrigerator |
| Basement Development | Finished |
| Basement Type | N/a (finished) |
| Construction Style Attachment | Attached |
| Cooling Type | Central Air Conditioning |
| Exterior Finish | Aluminum Siding |
| Flooring Type | Hardwood |
| Foundation Type | Brick |
| Heating Fuel | Natural Gas |
| Heating Type | Forced Air |
| Stories Total | 2 |
| Size Interior | 700 - 1,100 Ft2 |
| Type | Row / Townhouse |
| Utility Water | Municipal Water |
Parking
| No Garage |
Land
| Acreage | No |
| Sewer | Sanitary Sewer |
| Size Depth | 84 Ft ,6 In |
| Size Frontage | 12 Ft ,7 In |
| Size Irregular | 12.6 X 84.5 Ft |
| Size Total Text | 12.6 X 84.5 Ft|under 1/2 Acre |
Rooms
| Level | Type | Length | Width | Dimensions |
|---|---|---|---|---|
| Second Level | Primary Bedroom | 3.35 m | 5.61 m | 3.35 m x 5.61 m |
| Second Level | Bathroom | 3.37 m | 1.79 m | 3.37 m x 1.79 m |
| Basement | Bedroom | 3.2 m | 5.12 m | 3.2 m x 5.12 m |
| Basement | Bathroom | 2.37 m | 1.7 m | 2.37 m x 1.7 m |
| Ground Level | Living Room | 3.39 m | 5.09 m | 3.39 m x 5.09 m |
| Ground Level | Dining Room | 3.44 m | 2.48 m | 3.44 m x 2.48 m |
| Ground Level | Kitchen | 2.52 m | 3.73 m | 2.52 m x 3.73 m |
Contact Us
Contact us for more information
Shawna Fletcher
Broker
(416) 995-1125
www.shawnafletcher.com/
www.facebook.com/shawna.fletcher.33
103 Vanderhoof Avenue
Toronto, Ontario M4G 2H5
(416) 322-8000
(416) 322-8800


