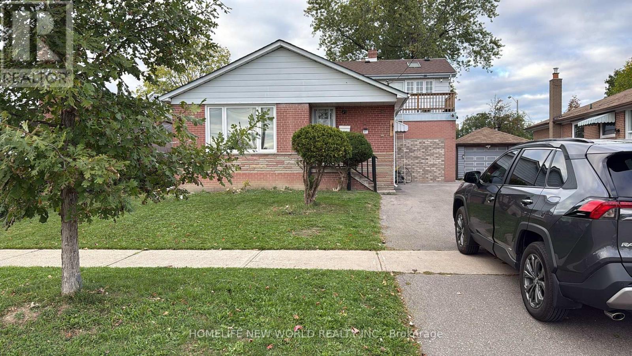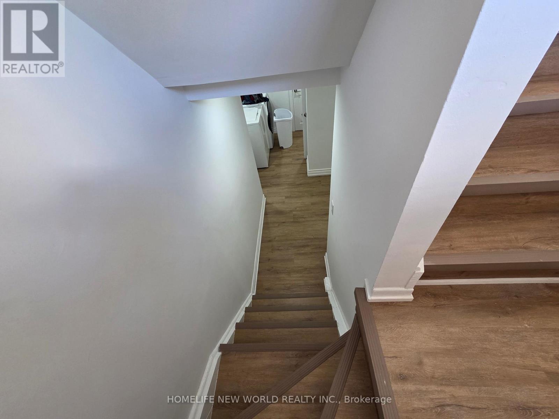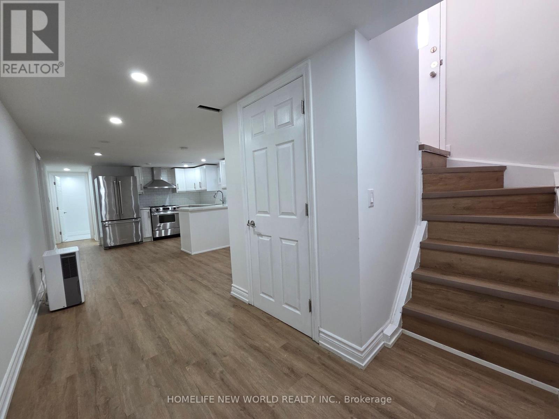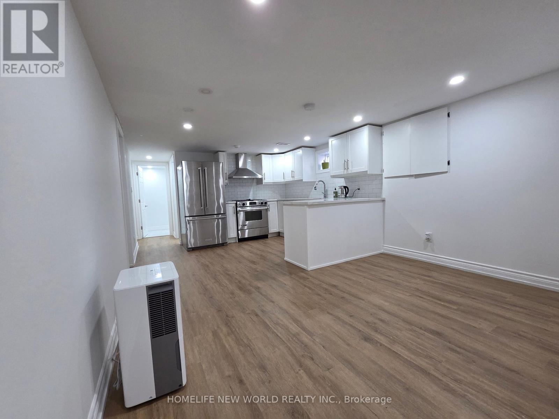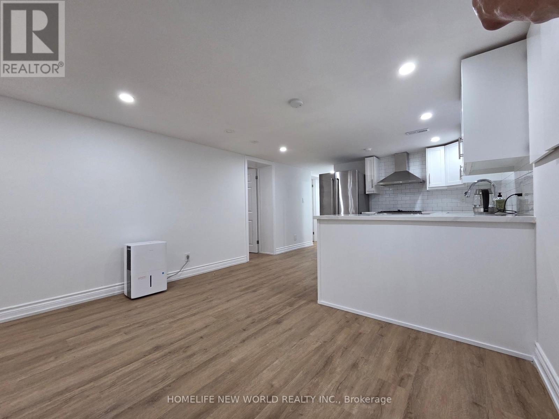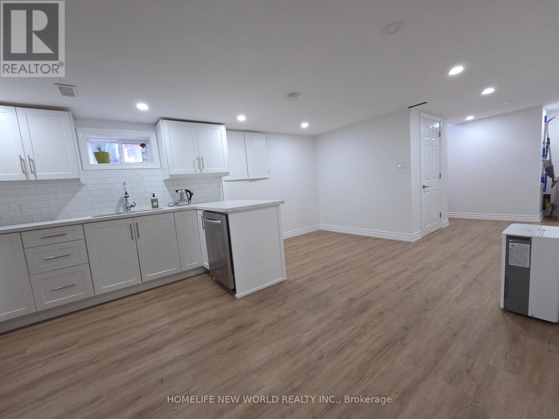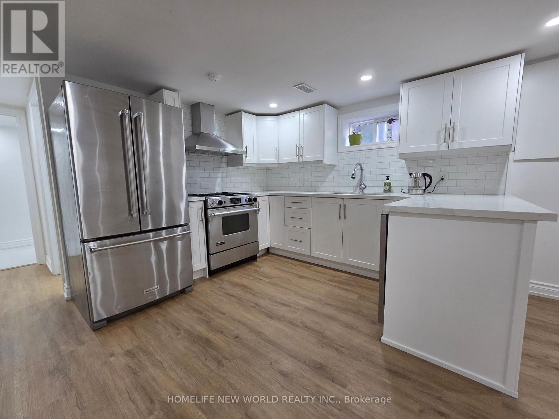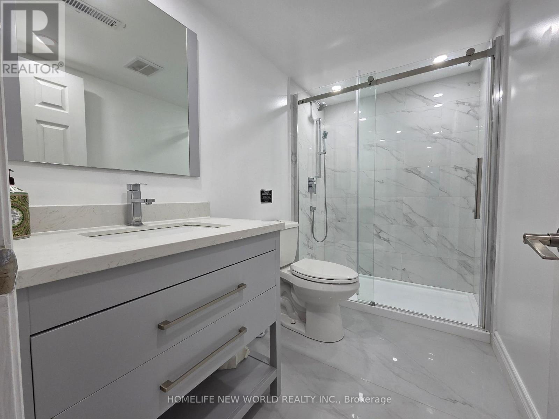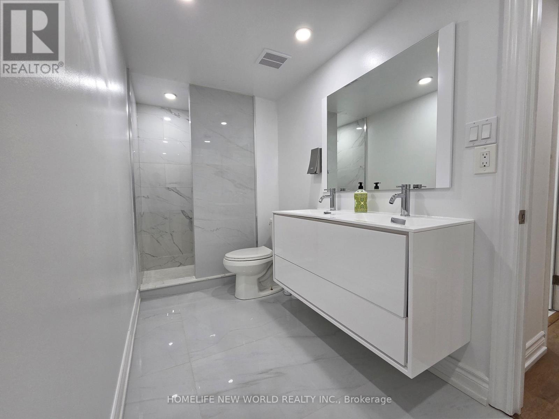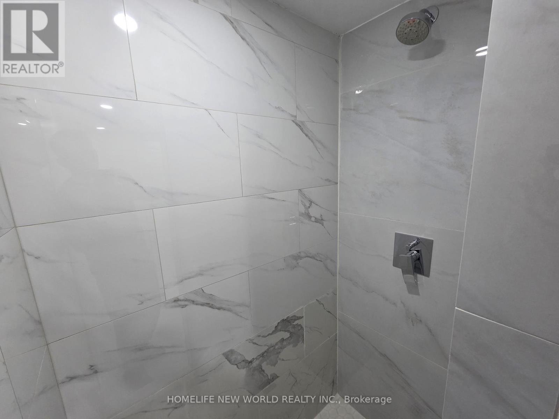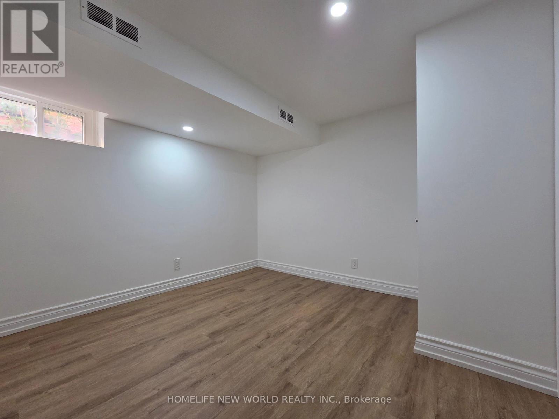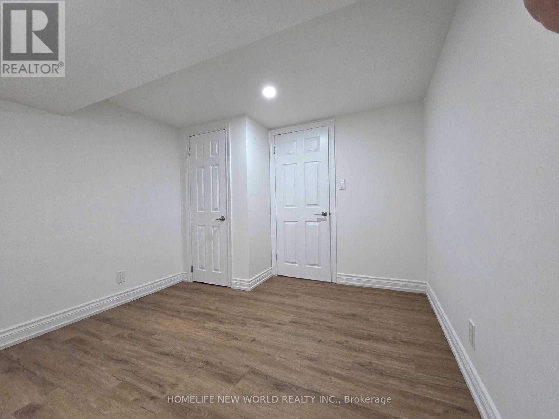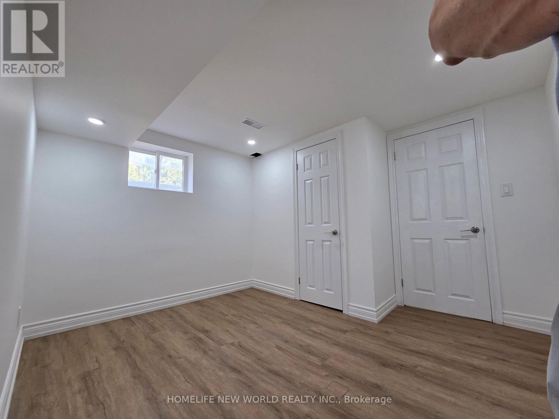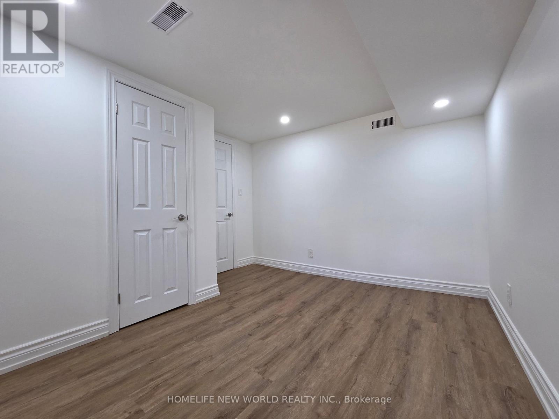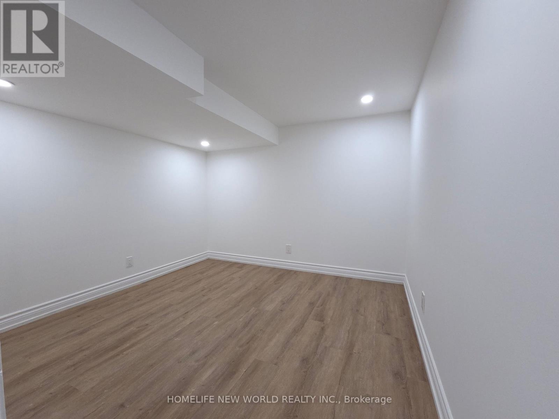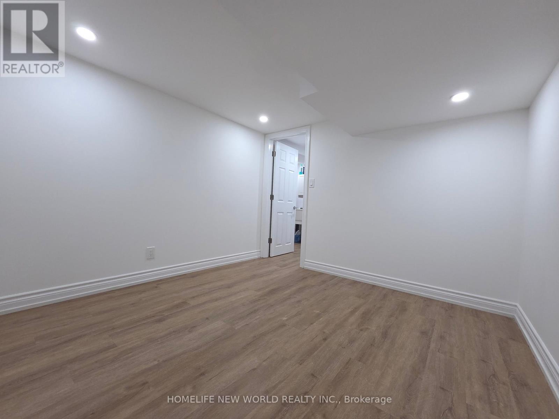Basement - 81 Taysham Crescent Toronto, Ontario M9V 1X1
$2,800 Monthly
Located in a quiet, family-friendly neighborhood, this spacious and clean lower-level unit offers exceptional comfort, privacy, and convenience perfect for a small family or working professionals.Suite Features: 2 large, private bedrooms Plus Den with modern finishes, 2 full bathrooms featuring large ceramic tiles for a sleek, clean look, Beautiful open-concept kitchen & dining area, complete with: Gas range stove, Stainless steel appliances, Modern cabinetry and finishes, Newly installed laminate flooring throughout living spaces, Bright and comfortable living area with pot lights throughout, Family-size washer & dryer in a separate laundry room, Convenient cold room/pantry ideal for extra storage, Private separate entrance for full independence, Access to shared backyard, Fully renovated, all-white, fresh and move-in ready interiorPrime Location: Located in a quiet, family-oriented neighborhood, Walking distance to Islington & Finch TTC streetcar, Close to Highways 401, 400, 407, and 7, Minutes from: Humber College, Humber River Hospital, Fortinos, No Frills, Walmart, Sunny Foodmart, Costco, Canadian Tire, Home Depot, Albion Mall Plaza, Cinemas, restaurants, cafes, Schools, banks, and financial institutions, Humber trails and beautiful local parksTenant pays 30% of utilities (hydro, Gas, Water) (id:24801)
Property Details
| MLS® Number | W12459731 |
| Property Type | Single Family |
| Community Name | Thistletown-Beaumonde Heights |
| Features | Flat Site, Carpet Free, In Suite Laundry |
| Parking Space Total | 2 |
Building
| Bathroom Total | 2 |
| Bedrooms Above Ground | 2 |
| Bedrooms Below Ground | 1 |
| Bedrooms Total | 3 |
| Appliances | Dishwasher, Dryer, Hood Fan, Stove, Washer, Refrigerator |
| Basement Features | Apartment In Basement |
| Basement Type | N/a |
| Construction Style Attachment | Detached |
| Cooling Type | Central Air Conditioning |
| Exterior Finish | Aluminum Siding, Brick |
| Foundation Type | Poured Concrete |
| Heating Fuel | Natural Gas |
| Heating Type | Forced Air |
| Stories Total | 2 |
| Size Interior | 700 - 1,100 Ft2 |
| Type | House |
| Utility Water | Municipal Water |
Parking
| No Garage |
Land
| Acreage | No |
| Sewer | Sanitary Sewer |
| Size Depth | 152 Ft ,1 In |
| Size Frontage | 45 Ft |
| Size Irregular | 45 X 152.1 Ft |
| Size Total Text | 45 X 152.1 Ft |
Rooms
| Level | Type | Length | Width | Dimensions |
|---|---|---|---|---|
| Lower Level | Living Room | 3.55 m | 4.1 m | 3.55 m x 4.1 m |
| Lower Level | Kitchen | 3.56 m | 3.13 m | 3.56 m x 3.13 m |
| Lower Level | Bedroom | 2.9 m | 2.98 m | 2.9 m x 2.98 m |
| Lower Level | Bedroom 2 | 2.39 m | 3.19 m | 2.39 m x 3.19 m |
| Lower Level | Den | 2.91 m | 2.95 m | 2.91 m x 2.95 m |
Utilities
| Cable | Available |
| Electricity | Installed |
| Sewer | Installed |
Contact Us
Contact us for more information
David Won Yin Lam
Salesperson
8 Steelcase Rd W Unit A
Markham, Ontario L3R 1B2
(905) 474-0500
(905) 474-0482
www.livingrealty.com/


