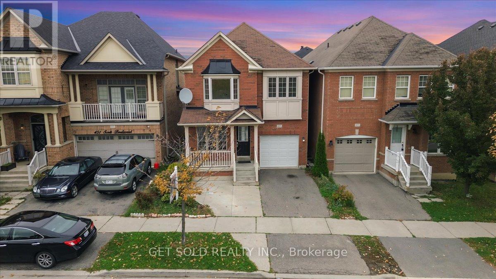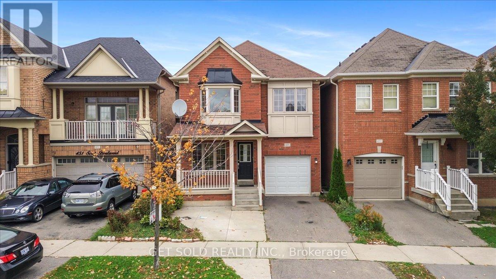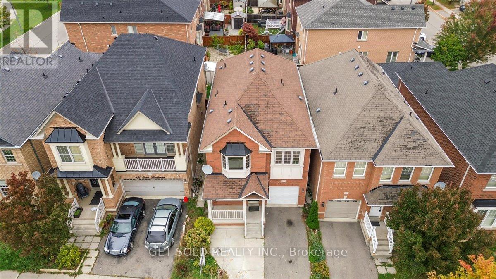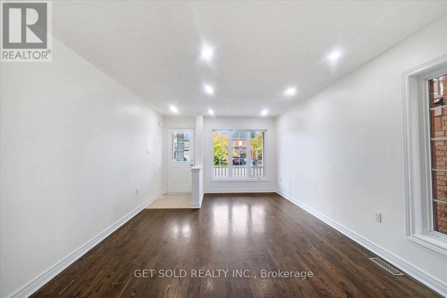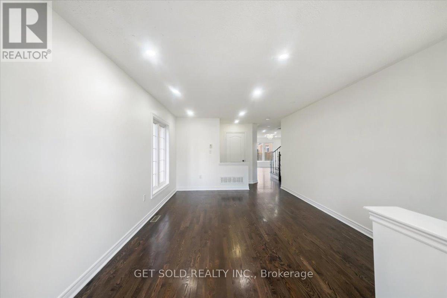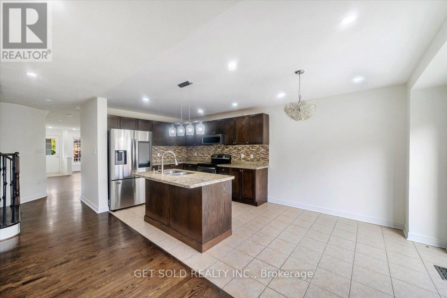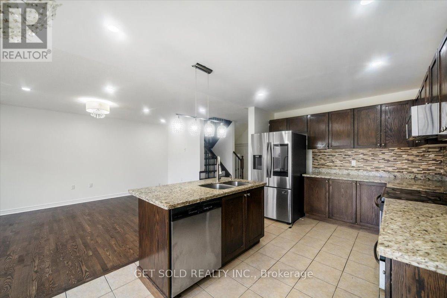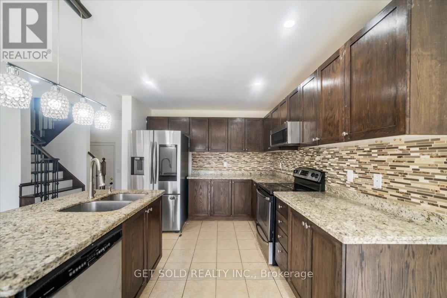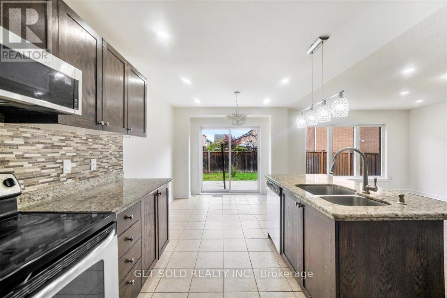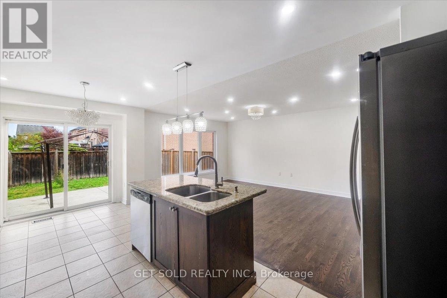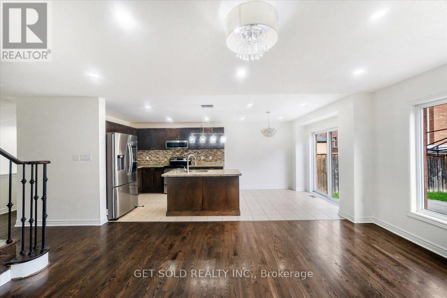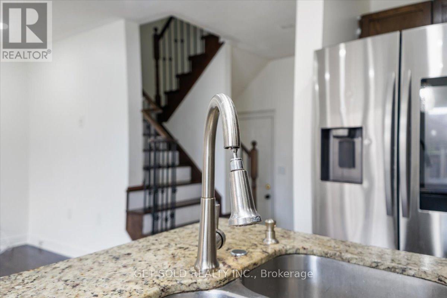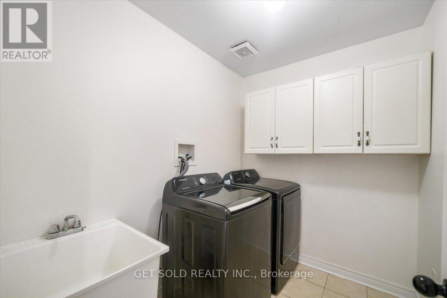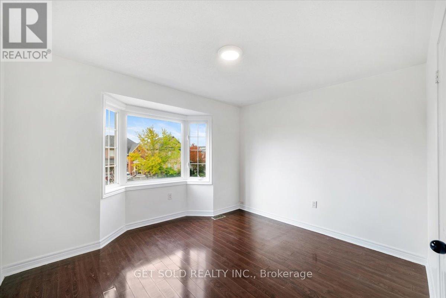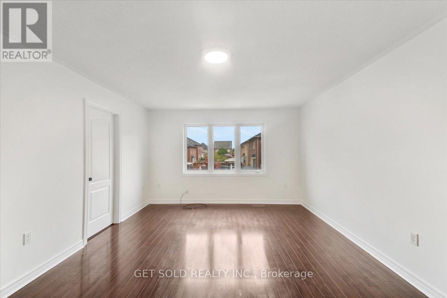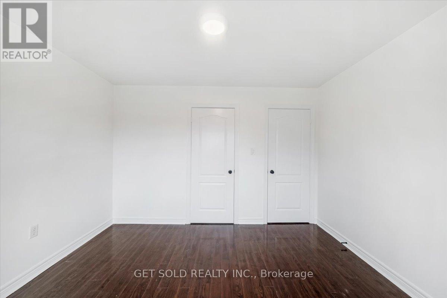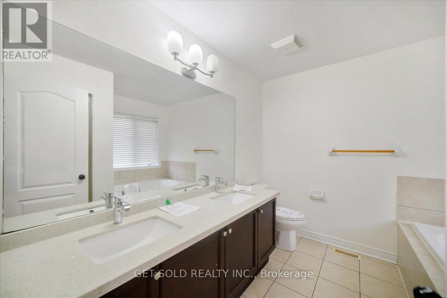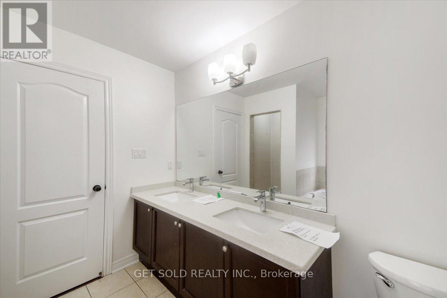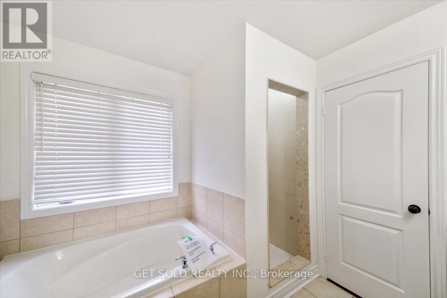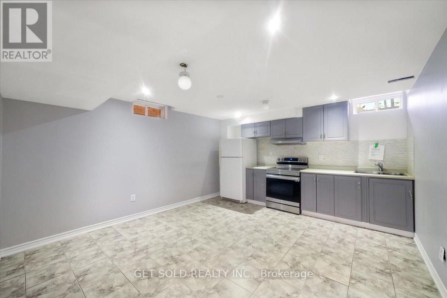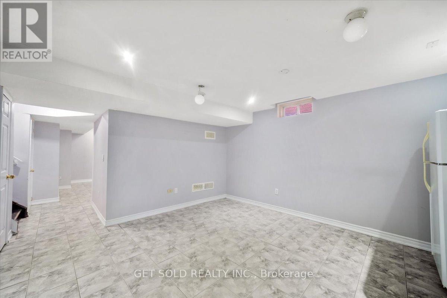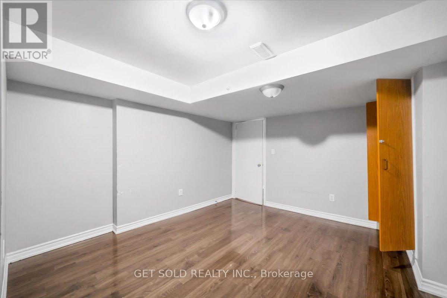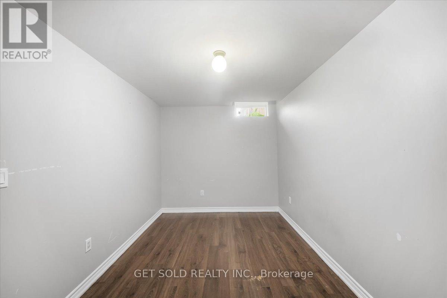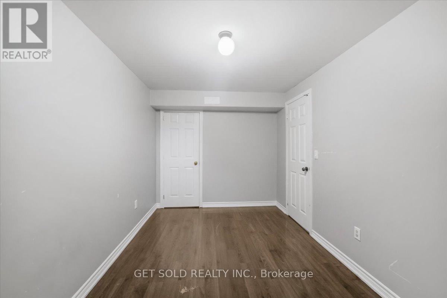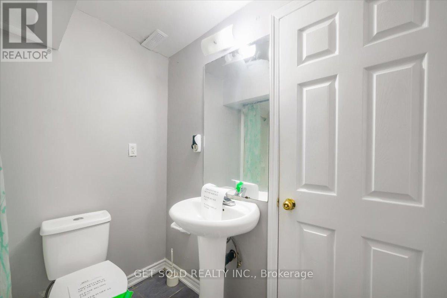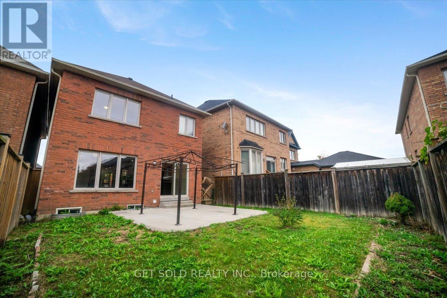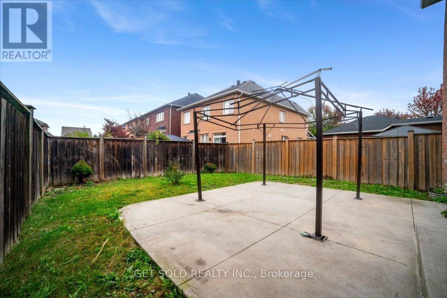455 Scott Boulevard Milton, Ontario L9T 0V1
$999,000
Welcome to 455 Scott Blvd. Conveniently Located In Milton. This 4 Bedroom, 3 Bath Home Is Ready To move In. Step Inside To An Open Concept Living Space Offering A Combined Living/Dining Room, Family Room With Gas Fireplace And A Large Eat-In Kitchen With Walkout To Backyard. Upstairs Offers A Huge Master Bedroom With 4pc Ensuite And Walk In Closet. Two Other Bedrooms Share A 4pc Bathroom And A 4th Bedroom Provides Ample Space. Upstairs Laundry Room Tops Off The Upstairs. Basement With Separate Entrance Through The Garage Provides An Inlaw Suite With Kitchen, 2 Bedrooms And 3pc Washroom. Separate Laundry Is Provided In The Basement. This Home Is Move In Ready For Your Larger Family Or Rental Investment Opportunity. Home Is Vacant And Under Power Of Sale. (id:24801)
Property Details
| MLS® Number | W12461581 |
| Property Type | Single Family |
| Community Name | 1036 - SC Scott |
| Amenities Near By | Hospital, Park, Public Transit, Schools |
| Community Features | Community Centre |
| Equipment Type | Water Heater |
| Features | Carpet Free, In-law Suite |
| Parking Space Total | 3 |
| Rental Equipment Type | Water Heater |
| Structure | Porch |
Building
| Bathroom Total | 4 |
| Bedrooms Above Ground | 4 |
| Bedrooms Below Ground | 2 |
| Bedrooms Total | 6 |
| Age | 16 To 30 Years |
| Amenities | Fireplace(s) |
| Appliances | Garage Door Opener Remote(s), Central Vacuum |
| Basement Development | Finished |
| Basement Features | Separate Entrance |
| Basement Type | N/a (finished) |
| Construction Style Attachment | Link |
| Cooling Type | Central Air Conditioning |
| Exterior Finish | Brick |
| Fireplace Present | Yes |
| Flooring Type | Hardwood, Vinyl, Ceramic |
| Foundation Type | Concrete |
| Half Bath Total | 1 |
| Heating Fuel | Natural Gas |
| Heating Type | Forced Air |
| Stories Total | 2 |
| Size Interior | 2,000 - 2,500 Ft2 |
| Type | House |
| Utility Water | Municipal Water |
Parking
| Garage |
Land
| Acreage | No |
| Fence Type | Fenced Yard |
| Land Amenities | Hospital, Park, Public Transit, Schools |
| Landscape Features | Landscaped |
| Sewer | Sanitary Sewer |
| Size Depth | 100 Ft ,7 In |
| Size Frontage | 29 Ft ,8 In |
| Size Irregular | 29.7 X 100.6 Ft |
| Size Total Text | 29.7 X 100.6 Ft|under 1/2 Acre |
Rooms
| Level | Type | Length | Width | Dimensions |
|---|---|---|---|---|
| Second Level | Primary Bedroom | 5.19 m | 3.91 m | 5.19 m x 3.91 m |
| Second Level | Bedroom 2 | 3.24 m | 3.05 m | 3.24 m x 3.05 m |
| Second Level | Bedroom 3 | 3.63 m | 3.49 m | 3.63 m x 3.49 m |
| Second Level | Bedroom 4 | 3.75 m | 3.04 m | 3.75 m x 3.04 m |
| Second Level | Laundry Room | 2.47 m | 1.84 m | 2.47 m x 1.84 m |
| Basement | Bedroom | 4.55 m | 3.44 m | 4.55 m x 3.44 m |
| Basement | Kitchen | 4.46 m | 4.02 m | 4.46 m x 4.02 m |
| Basement | Bathroom | 2.25 m | 1.59 m | 2.25 m x 1.59 m |
| Basement | Bedroom 5 | 4.16 m | 2.52 m | 4.16 m x 2.52 m |
| Ground Level | Living Room | 6.15 m | 3.63 m | 6.15 m x 3.63 m |
| Ground Level | Dining Room | 6.15 m | 3.63 m | 6.15 m x 3.63 m |
| Ground Level | Family Room | 6.61 m | 5.14 m | 6.61 m x 5.14 m |
| Ground Level | Kitchen | 5.92 m | 2.91 m | 5.92 m x 2.91 m |
https://www.realtor.ca/real-estate/28987893/455-scott-boulevard-milton-sc-scott-1036-sc-scott
Contact Us
Contact us for more information
Stuart Coleman
Salesperson
24 Ronson Drive Unit 3
Toronto, Ontario M9W 1B4
(416) 901-7653
www.getsoldrealty.ca/


