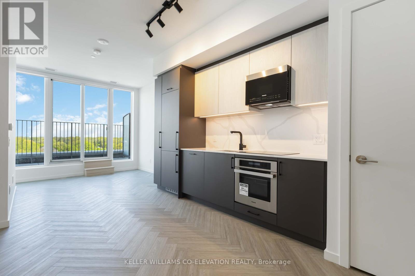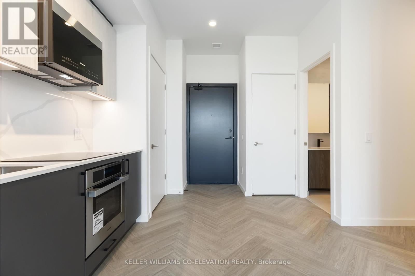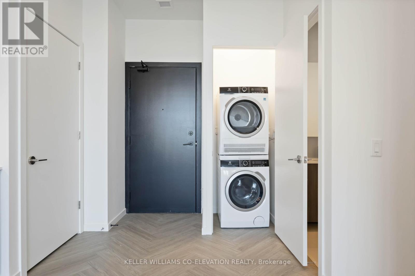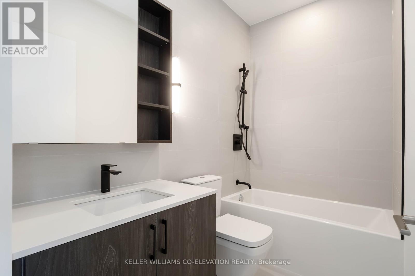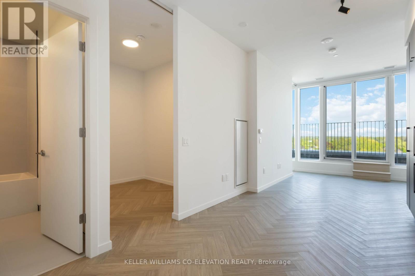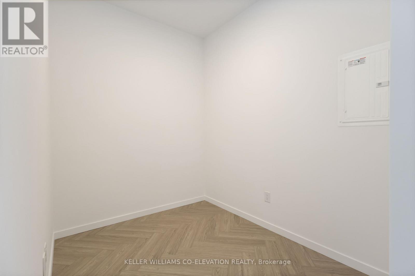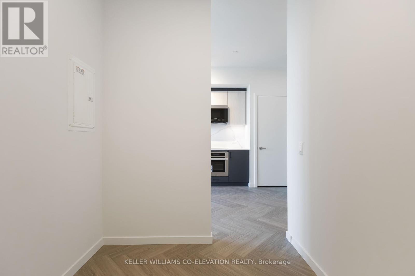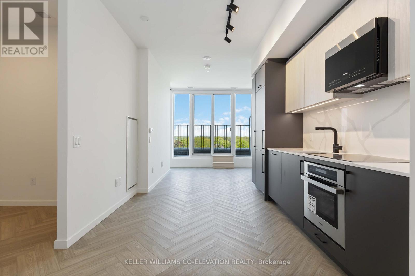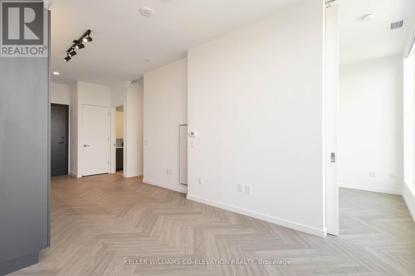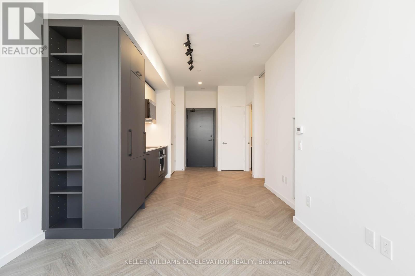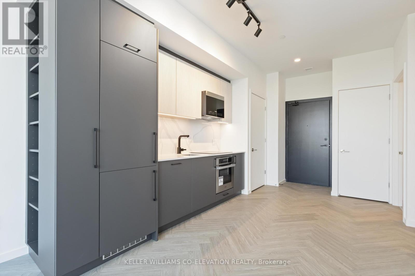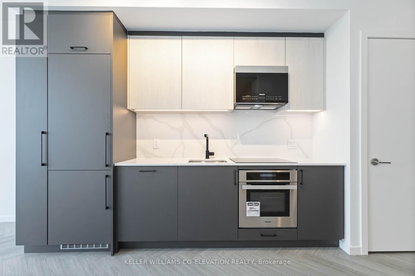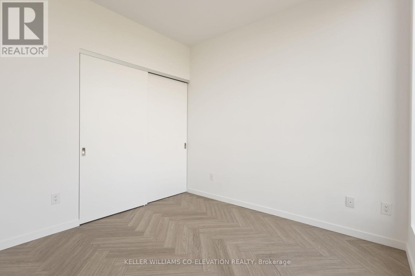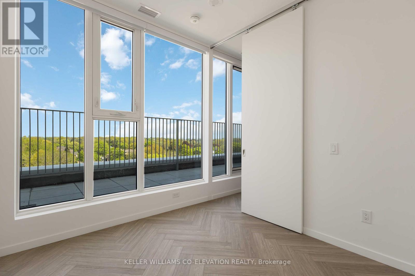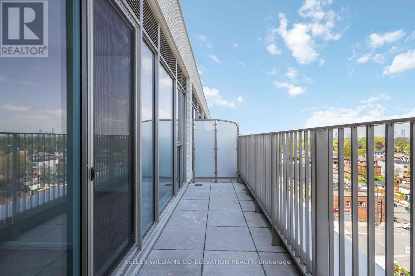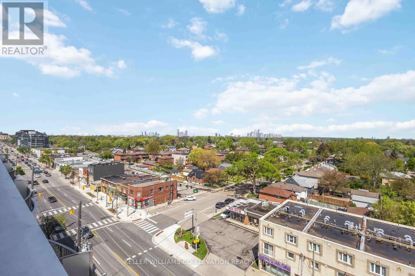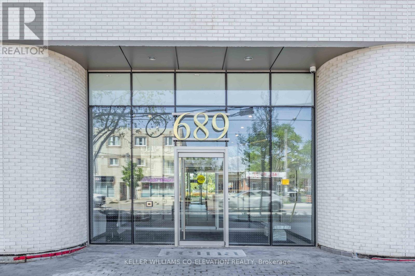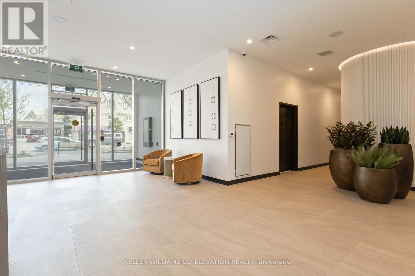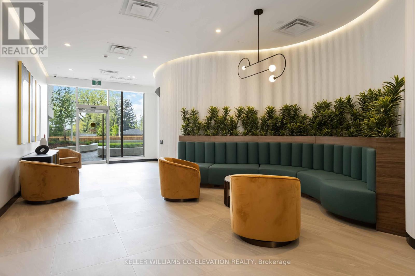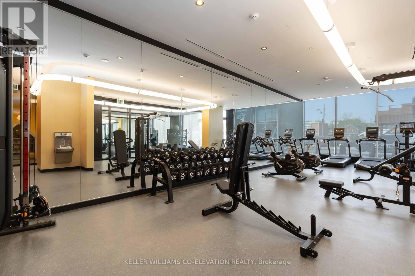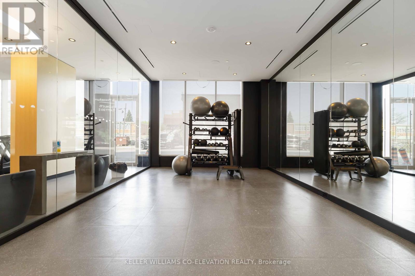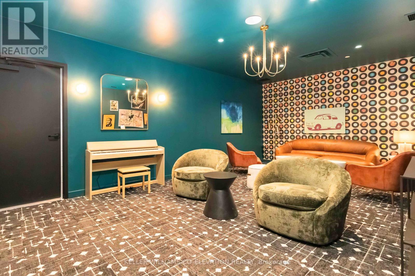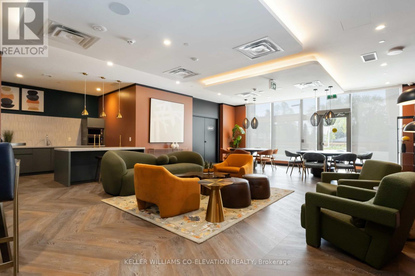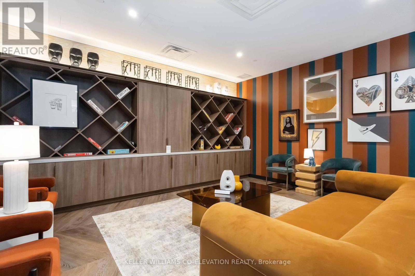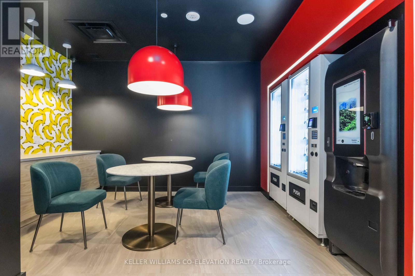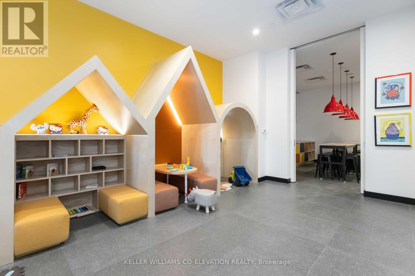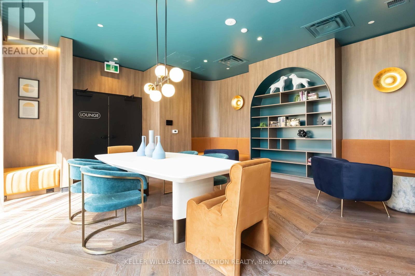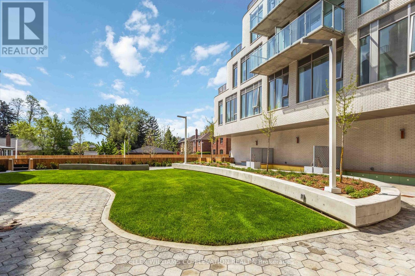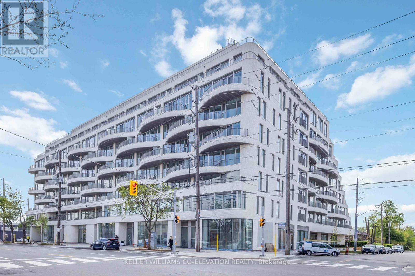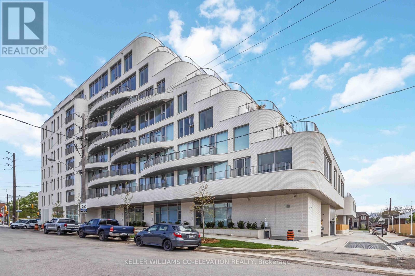818 - 689 The Queensway Street Toronto, Ontario M8Y 1L1
$634,000Maintenance, Water, Common Area Maintenance, Insurance
$348.21 Monthly
Maintenance, Water, Common Area Maintenance, Insurance
$348.21 MonthlyPenthouse Living at Reina Condos. Experience contemporary luxury at Reina Condos, one of Torontos most talked about boutique developments featured in The New York Times and Oprah Magazine. This penthouse suite offers an elevated standard of living with over $13K in upgrades, including designer selected finishes, motorized blinds, herringbone flooring, and a locker for added convenience. Parking is available for purchase at $60,000. Enjoy a full range of thoughtfully designed amenities including a state of the art fitness centre, yoga studio, kids playroom, party and games rooms, community library, and a beautiful outdoor courtyard with workstations for productivity in the fresh air. This is a rare opportunity to own a brand new penthouse in a building celebrated for its architecture, design, and sense of community. (id:24801)
Property Details
| MLS® Number | W12460176 |
| Property Type | Single Family |
| Community Name | Stonegate-Queensway |
| Amenities Near By | Public Transit, Schools |
| Features | Carpet Free, In Suite Laundry |
Building
| Bathroom Total | 1 |
| Bedrooms Above Ground | 1 |
| Bedrooms Below Ground | 1 |
| Bedrooms Total | 2 |
| Age | New Building |
| Amenities | Security/concierge, Recreation Centre, Exercise Centre, Party Room, Separate Electricity Meters, Storage - Locker |
| Appliances | Oven - Built-in, All, Blinds |
| Architectural Style | Multi-level |
| Cooling Type | Central Air Conditioning |
| Exterior Finish | Brick, Concrete |
| Flooring Type | Vinyl |
| Foundation Type | Concrete |
| Heating Fuel | Natural Gas |
| Heating Type | Heat Pump |
| Size Interior | 500 - 599 Ft2 |
| Type | Apartment |
Parking
| Underground | |
| Garage |
Land
| Acreage | No |
| Fence Type | Fenced Yard |
| Land Amenities | Public Transit, Schools |
| Landscape Features | Landscaped |
Rooms
| Level | Type | Length | Width | Dimensions |
|---|---|---|---|---|
| Main Level | Living Room | 3.05 m | 3.05 m | 3.05 m x 3.05 m |
| Main Level | Kitchen | 2.17 m | 1.17 m | 2.17 m x 1.17 m |
| Main Level | Primary Bedroom | 3 m | 2.77 m | 3 m x 2.77 m |
| Main Level | Den | 2.4 m | 2.62 m | 2.4 m x 2.62 m |
Contact Us
Contact us for more information
James Cook
Broker
www.cookrealty.ca/
2100 Bloor St W #7b
Toronto, Ontario M6S 1M7
(416) 236-1392
(416) 800-9108
kwcoelevation.ca/


