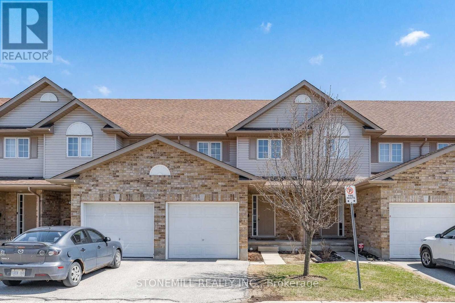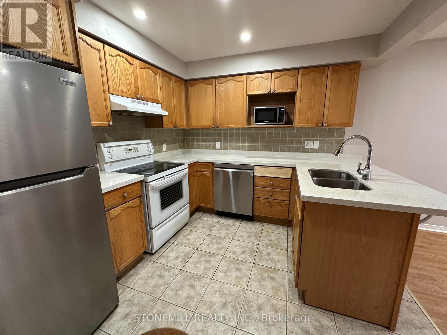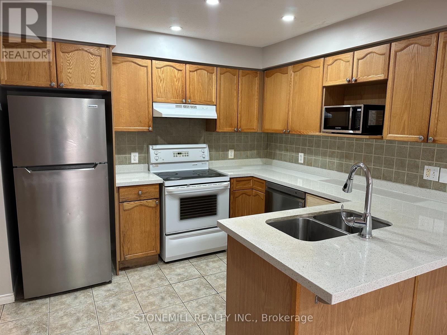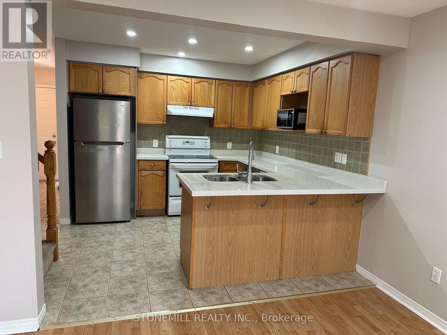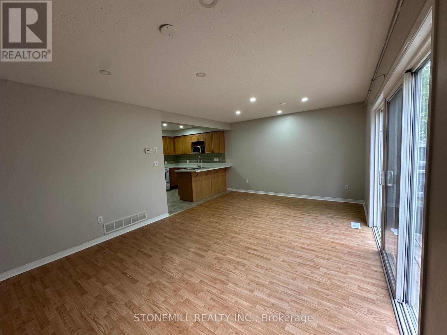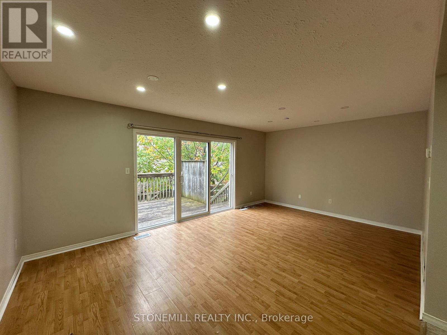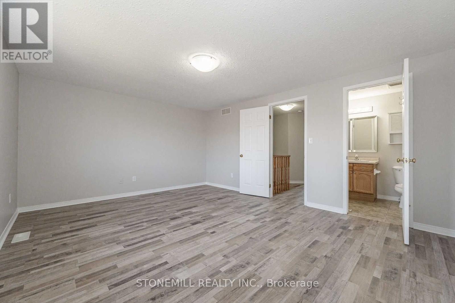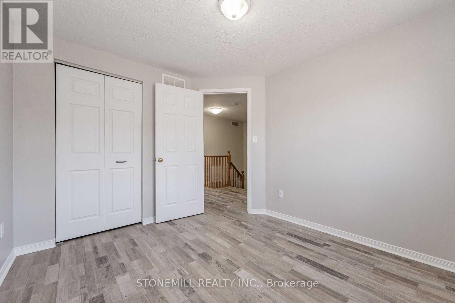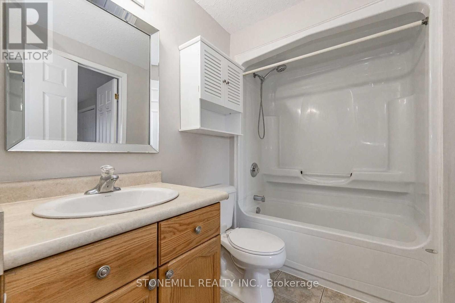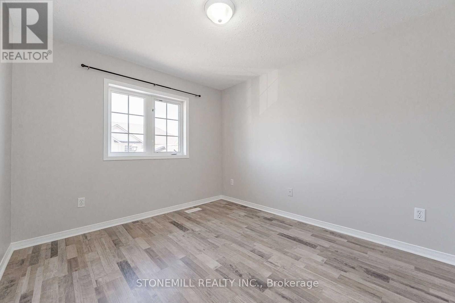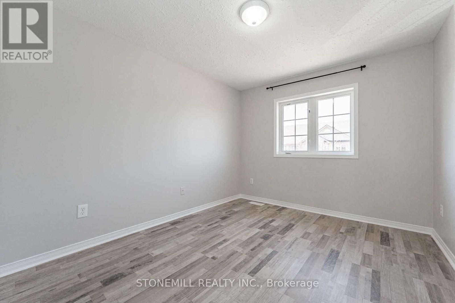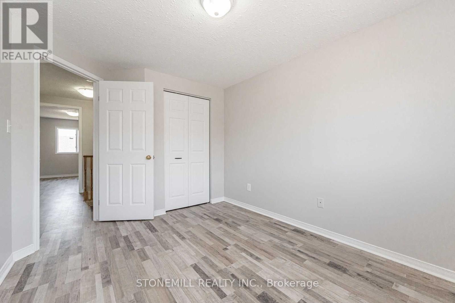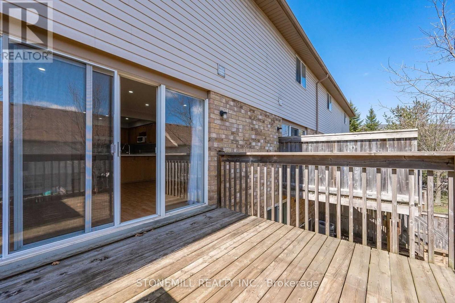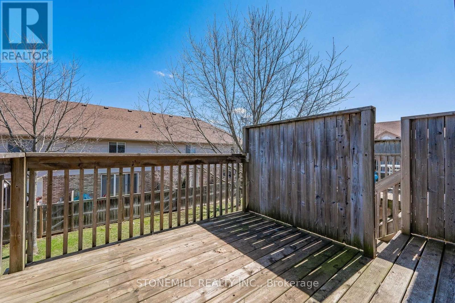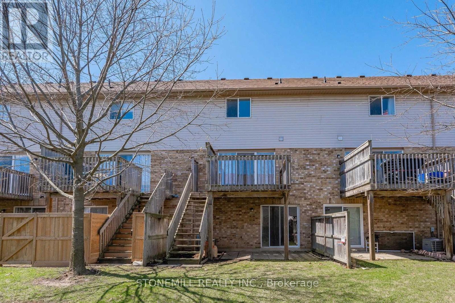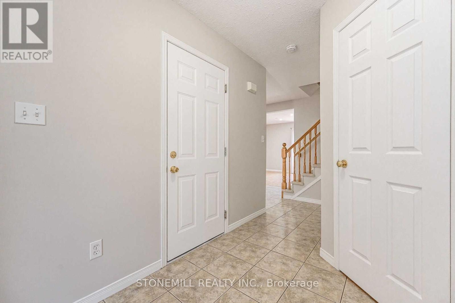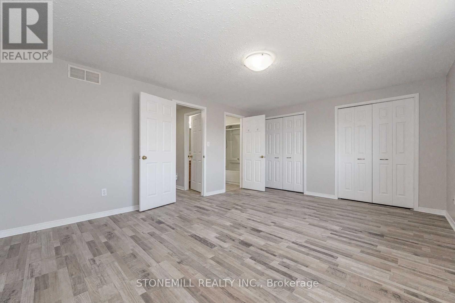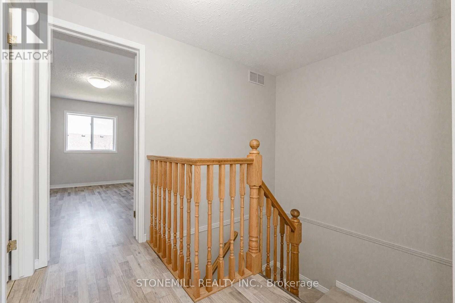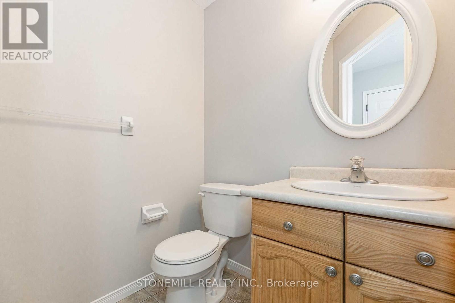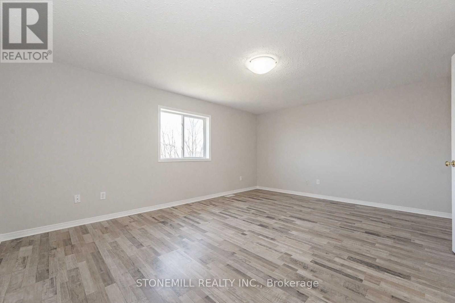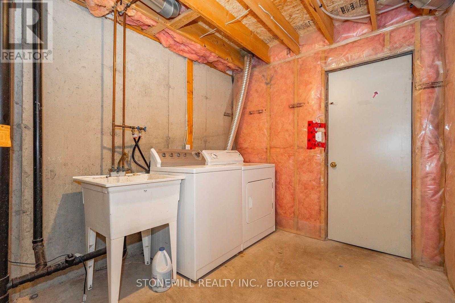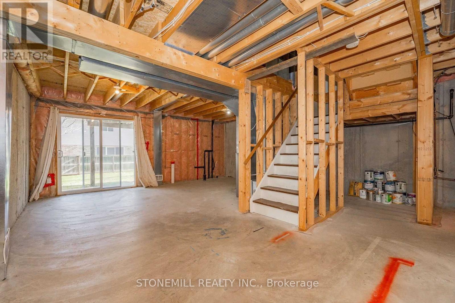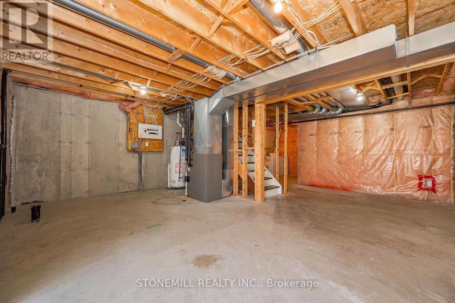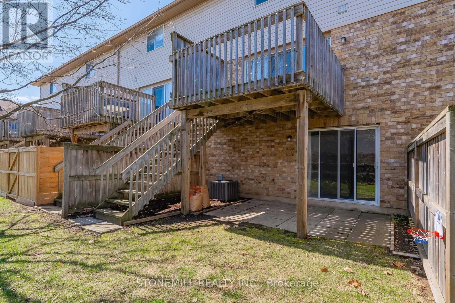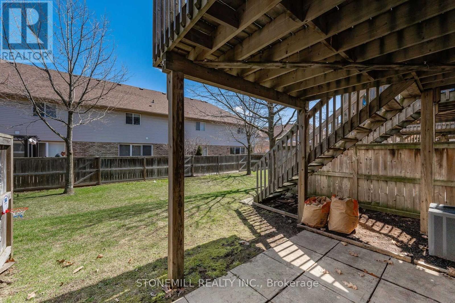34 - 31 Schroder Crescent Guelph, Ontario N1E 7M6
$2,900 Monthly
3 bedroom townhouse READY FOR IMMEDIATE OCCUPANCY located in a quiet east Guelph development and neighbourhood. Featuring pot lights on the main floor, quartz countertop and breakfast bar in the kitchen, laminate flooring on the upper floor and fresh paint throughout most of house. Large open concept main floor, walk-out from living room to good size main floor deck, unfinished walk out basement. Located just 5 mins from downtown Guelph, with easy accessibility to local restaurants, shopping, gyms, transit, great schools and much more. Vacant and ready for immediate occupancy. (id:24801)
Property Details
| MLS® Number | X12460124 |
| Property Type | Single Family |
| Community Name | Grange Road |
| Community Features | Pets Not Allowed |
| Equipment Type | Water Heater |
| Features | Balcony |
| Parking Space Total | 2 |
| Rental Equipment Type | Water Heater |
| Structure | Deck |
Building
| Bathroom Total | 2 |
| Bedrooms Above Ground | 3 |
| Bedrooms Total | 3 |
| Amenities | Visitor Parking |
| Appliances | Dishwasher, Dryer, Hood Fan, Stove, Washer, Refrigerator |
| Basement Development | Unfinished |
| Basement Features | Walk Out |
| Basement Type | N/a (unfinished) |
| Cooling Type | Central Air Conditioning |
| Exterior Finish | Vinyl Siding, Brick |
| Fire Protection | Smoke Detectors |
| Foundation Type | Poured Concrete |
| Half Bath Total | 1 |
| Heating Fuel | Natural Gas |
| Heating Type | Forced Air |
| Stories Total | 2 |
| Size Interior | 1,000 - 1,199 Ft2 |
| Type | Row / Townhouse |
Parking
| Attached Garage | |
| Garage |
Land
| Acreage | No |
Rooms
| Level | Type | Length | Width | Dimensions |
|---|---|---|---|---|
| Second Level | Primary Bedroom | 4.98 m | 3.84 m | 4.98 m x 3.84 m |
| Second Level | Bedroom | 2.77 m | 3.4 m | 2.77 m x 3.4 m |
| Second Level | Bedroom | 2.82 m | 3.23 m | 2.82 m x 3.23 m |
| Basement | Laundry Room | 3.05 m | 2.36 m | 3.05 m x 2.36 m |
| Main Level | Kitchen | 3.05 m | 3.35 m | 3.05 m x 3.35 m |
| Main Level | Living Room | 2.82 m | 3.66 m | 2.82 m x 3.66 m |
| Main Level | Dining Room | 2.82 m | 3.66 m | 2.82 m x 3.66 m |
https://www.realtor.ca/real-estate/28984902/34-31-schroder-crescent-guelph-grange-road-grange-road
Contact Us
Contact us for more information
Ron Wood
Salesperson
ronwood.ca/
www.facebook.com/ronwood.ca/
twitter.com/Ron_the_Realtor
www.linkedin.com/in/ron-wood-0b66229/
3425 Harvester Rd #102b-2
Burlington, Ontario L7N 3N1
(905) 847-5900
stonemill.ca/


