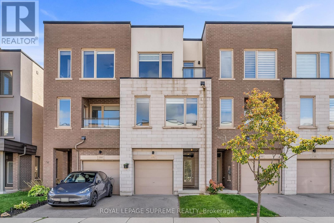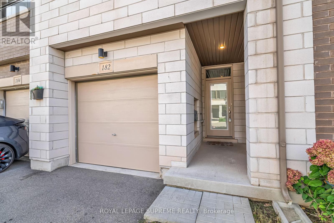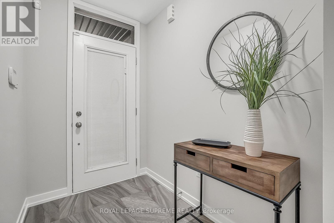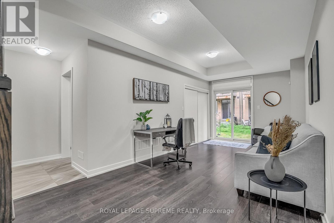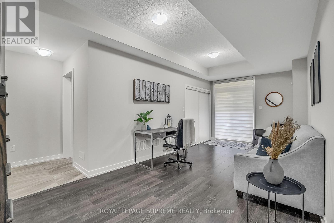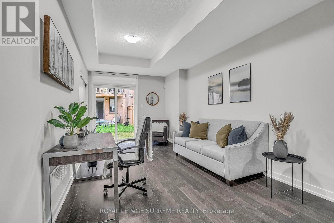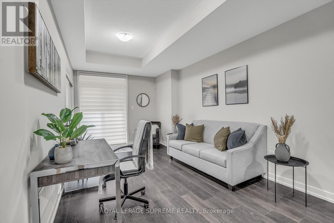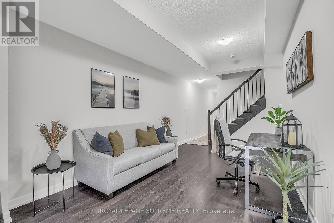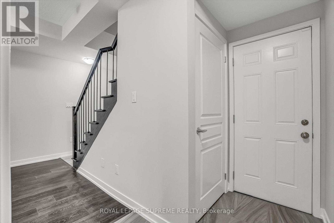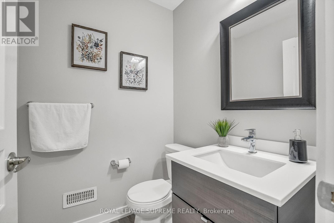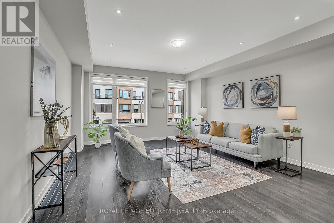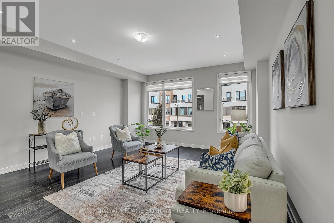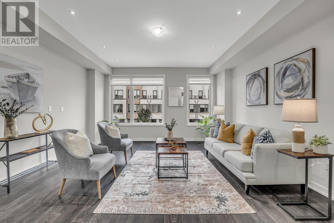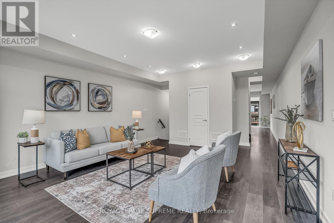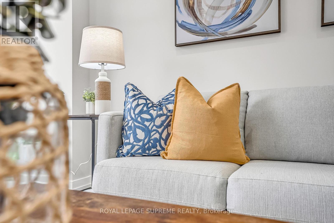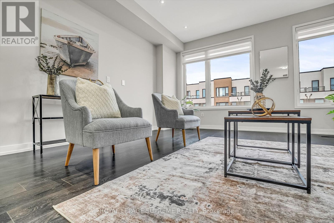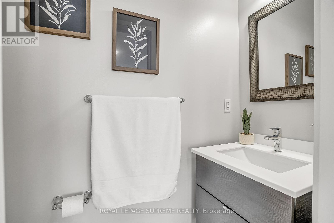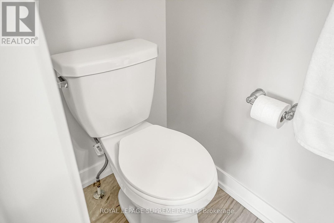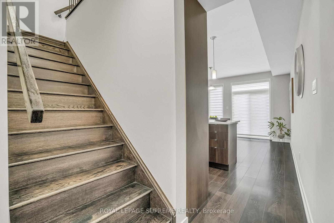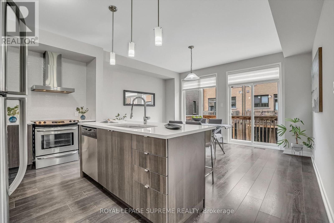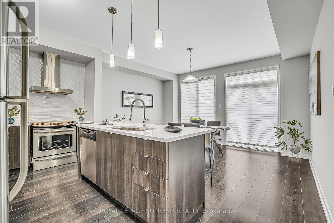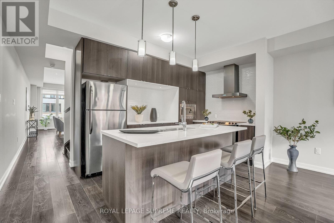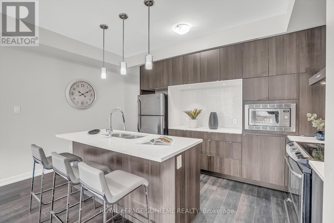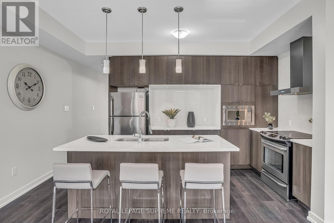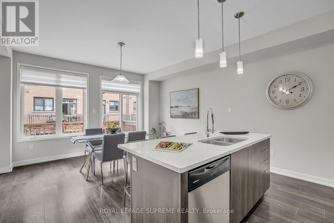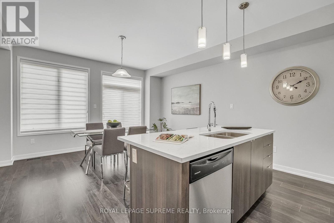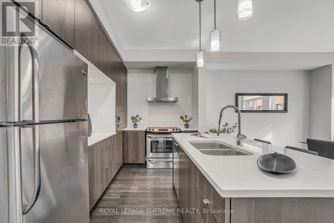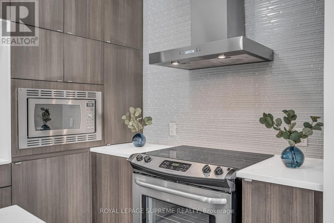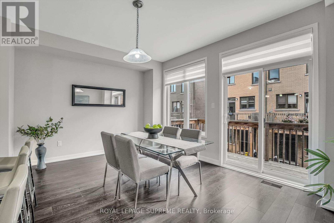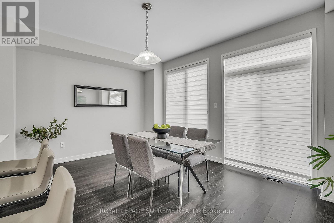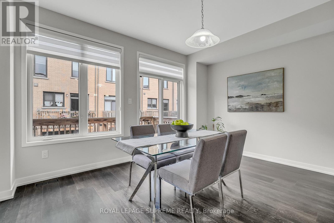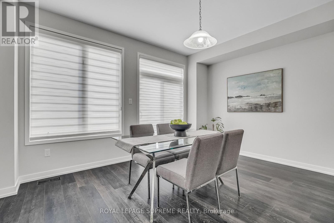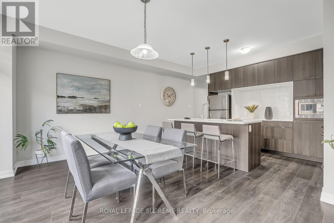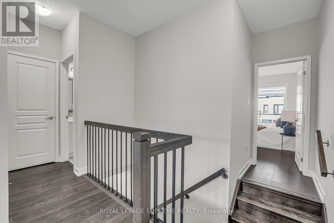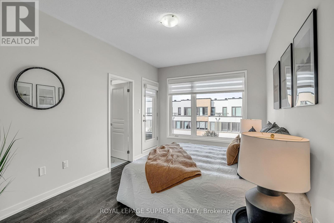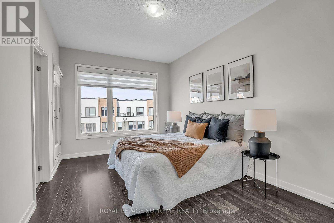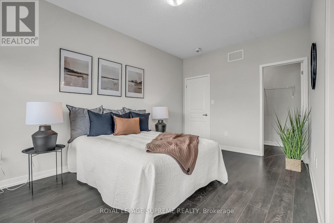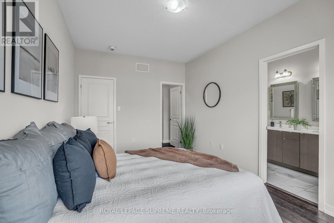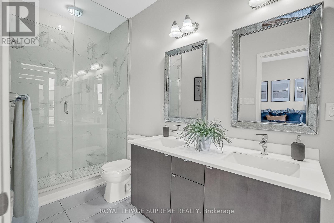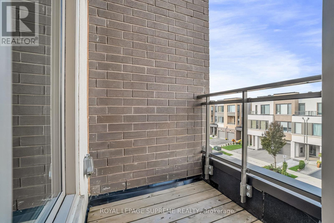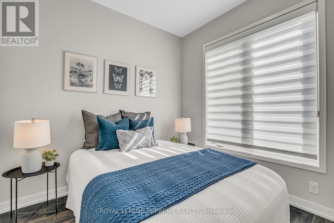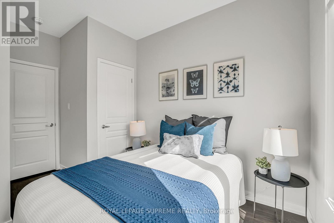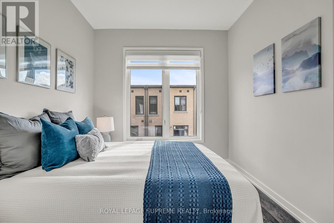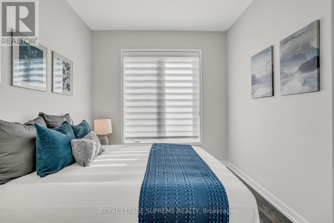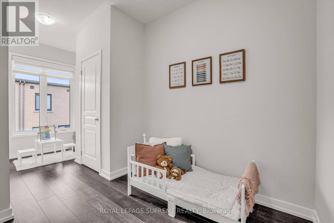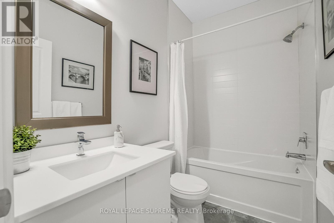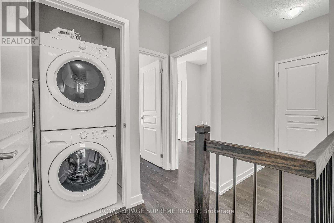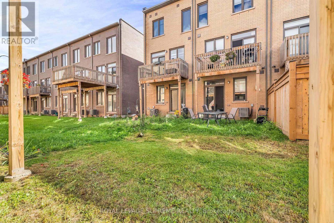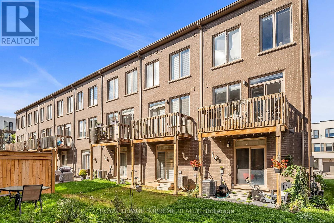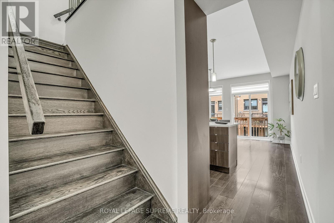182 Huguenot Road Oakville, Ontario L6H 0L4
$999,900
Beautiful Modern Townhome featuring stylish, top-of-the-line finishes and an abundance of natural light throughout. This spacious open-concept layout offers gleaming espresso laminate floors, a bright living and dining area, and an upgraded kitchen with a large centre island, stainless steel appliances, and quartz counter-tops. The kitchen overlooks a generous breakfast area with a walk-out to a private deck fully equipped gas line, perfect for entertaining or relaxing outdoors. The upper level includes a primary bedroom retreat with a spa-inspired en-suite bathroom and a private balcony, providing a peaceful escape. Additional bedrooms are well-sized with ample closet space. The home also features a convenient extra 2-piece bathroom on the second level, ideal for guests. The main floor offers a direct walk-out to the backyard, adding extra versatility and living space. Freshly painted throughout and move-in ready, this home combines modern comfort with practical design. Located in a desirable and growing neighbourhood, close to the new hospital, shopping, parks, walking trails, schools, and public transportation. A perfect blend of convenience, style, and functionality ideal for families or professionals alike. (id:24801)
Property Details
| MLS® Number | W12460275 |
| Property Type | Single Family |
| Community Name | 1008 - GO Glenorchy |
| Amenities Near By | Hospital, Park, Public Transit, Place Of Worship |
| Equipment Type | Water Heater, Water Heater - Tankless |
| Features | Carpet Free |
| Parking Space Total | 2 |
| Rental Equipment Type | Water Heater, Water Heater - Tankless |
| Structure | Deck |
Building
| Bathroom Total | 4 |
| Bedrooms Above Ground | 3 |
| Bedrooms Total | 3 |
| Age | 6 To 15 Years |
| Appliances | Garage Door Opener Remote(s), Water Heater - Tankless, Blinds, Dishwasher, Dryer, Garage Door Opener, Stove, Washer, Refrigerator |
| Construction Style Attachment | Attached |
| Cooling Type | Central Air Conditioning |
| Exterior Finish | Stucco, Brick |
| Fire Protection | Security System |
| Flooring Type | Laminate |
| Foundation Type | Concrete |
| Half Bath Total | 2 |
| Heating Fuel | Natural Gas |
| Heating Type | Forced Air |
| Stories Total | 3 |
| Size Interior | 1,500 - 2,000 Ft2 |
| Type | Row / Townhouse |
| Utility Water | Municipal Water |
Parking
| Garage |
Land
| Acreage | No |
| Land Amenities | Hospital, Park, Public Transit, Place Of Worship |
| Sewer | Sanitary Sewer |
| Size Depth | 83 Ft ,8 In |
| Size Frontage | 16 Ft ,3 In |
| Size Irregular | 16.3 X 83.7 Ft |
| Size Total Text | 16.3 X 83.7 Ft |
Rooms
| Level | Type | Length | Width | Dimensions |
|---|---|---|---|---|
| Second Level | Kitchen | 4.72 m | 3.47 m | 4.72 m x 3.47 m |
| Second Level | Dining Room | 4.72 m | 3.47 m | 4.72 m x 3.47 m |
| Second Level | Great Room | 4.72 m | 5.82 m | 4.72 m x 5.82 m |
| Third Level | Primary Bedroom | 4.57 m | 3.05 m | 4.57 m x 3.05 m |
| Third Level | Bedroom 2 | 2.74 m | 2.74 m | 2.74 m x 2.74 m |
| Third Level | Bedroom 3 | 2.59 m | 2.44 m | 2.59 m x 2.44 m |
| Ground Level | Family Room | 5.82 m | 3.05 m | 5.82 m x 3.05 m |
Contact Us
Contact us for more information
Joe Quintal
Broker
www.mytorontoforsale.com/
www.facebook.com/TeamQuintal/
twitter.com/teamquintal
ca.linkedin.com/in/joequintal
110 Weston Rd
Toronto, Ontario M6N 0A6
(416) 535-8000
(416) 539-9223
Kayla Quintal
Salesperson
www.mytorontoforsale.com/
www.facebook.com/TeamQuintal/
twitter.com/TeamQuintal
www.linkedin.com/in/kayla-quintal-b34619111/
110 Weston Rd
Toronto, Ontario M6N 0A6
(416) 535-8000
(416) 539-9223
Natalia Quintal
Salesperson
www.mytorontoforsale.com/
110 Weston Rd
Toronto, Ontario M6N 0A6
(416) 535-8000
(416) 539-9223


