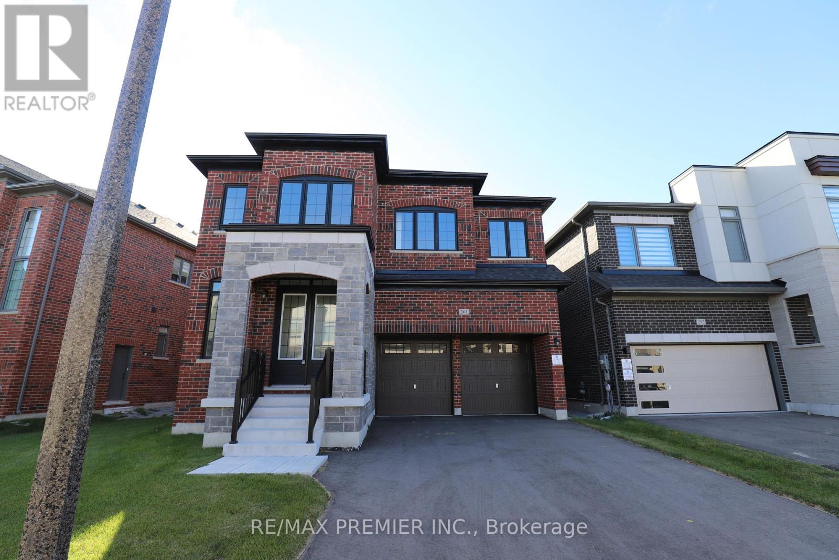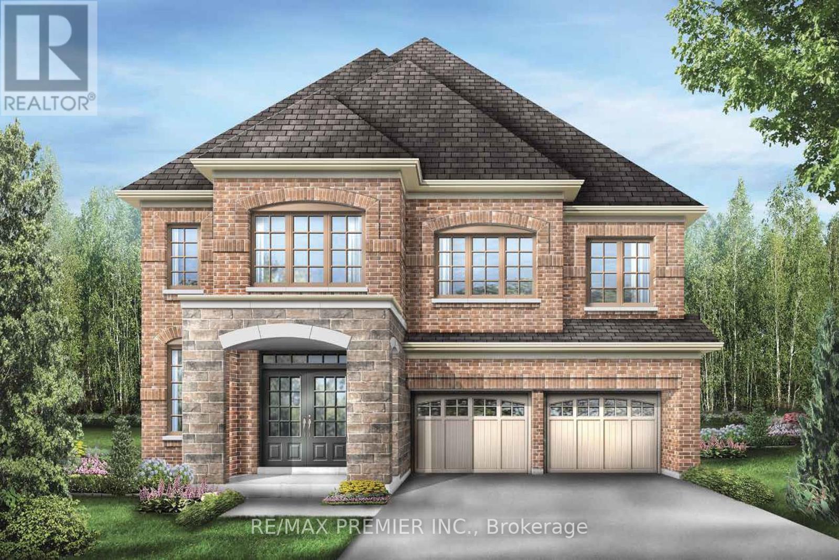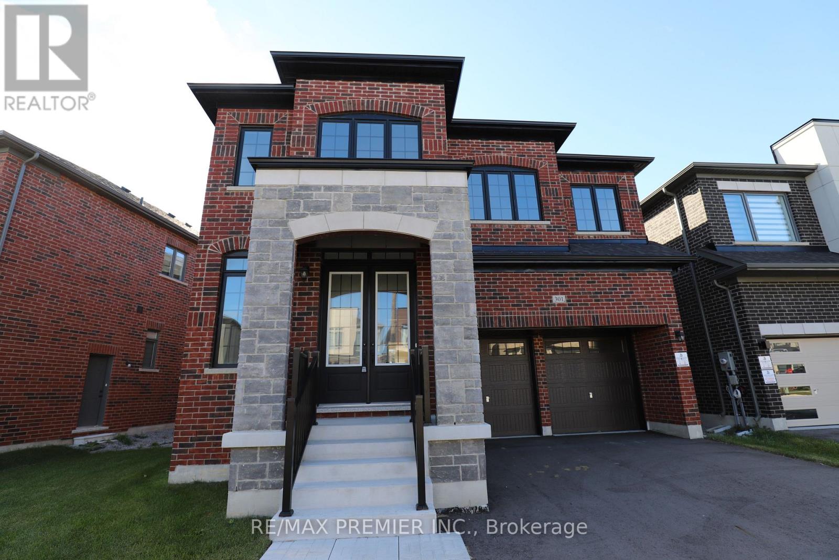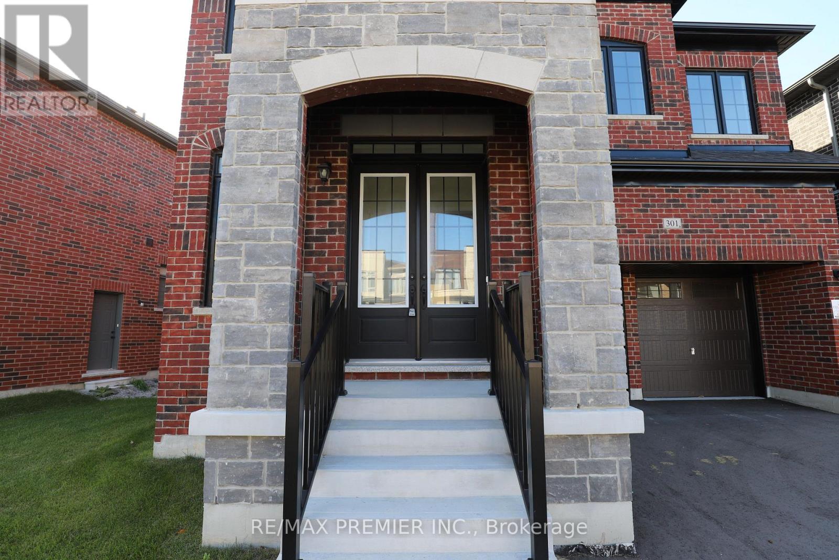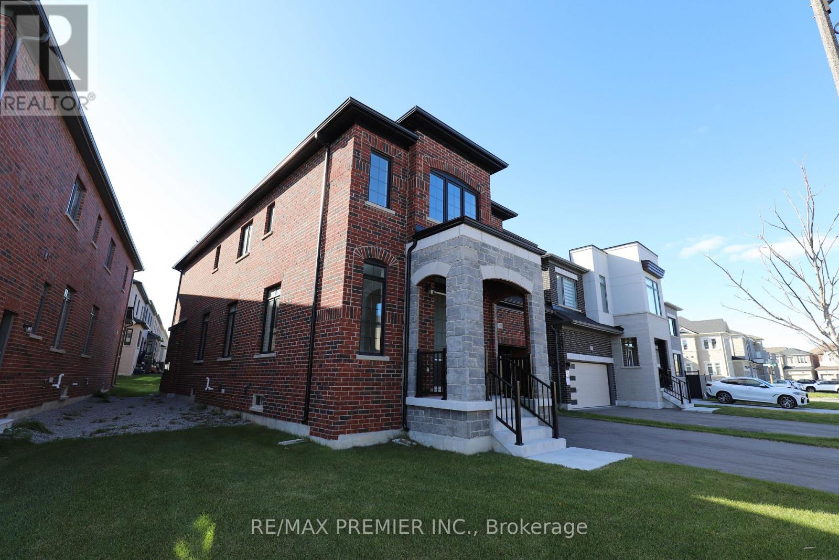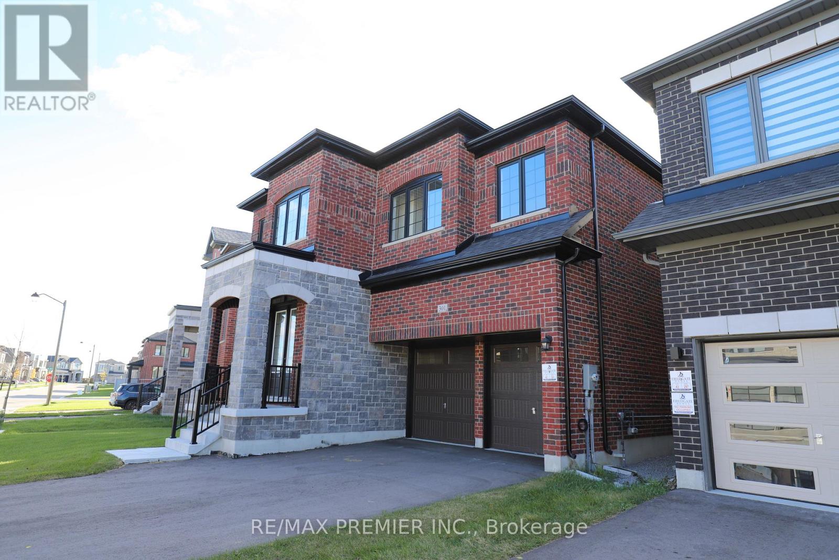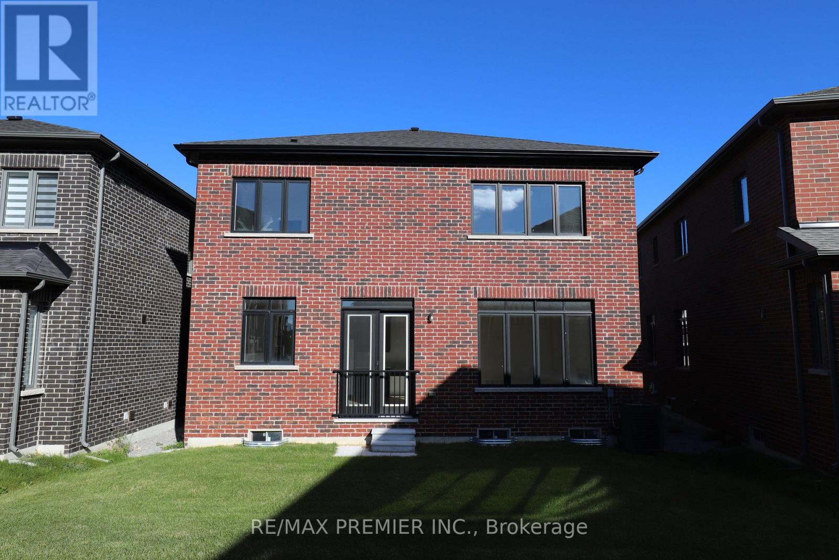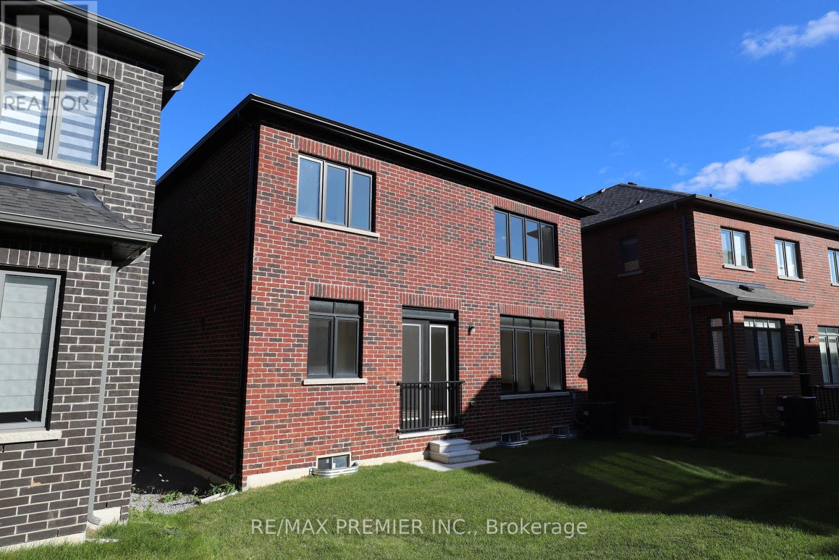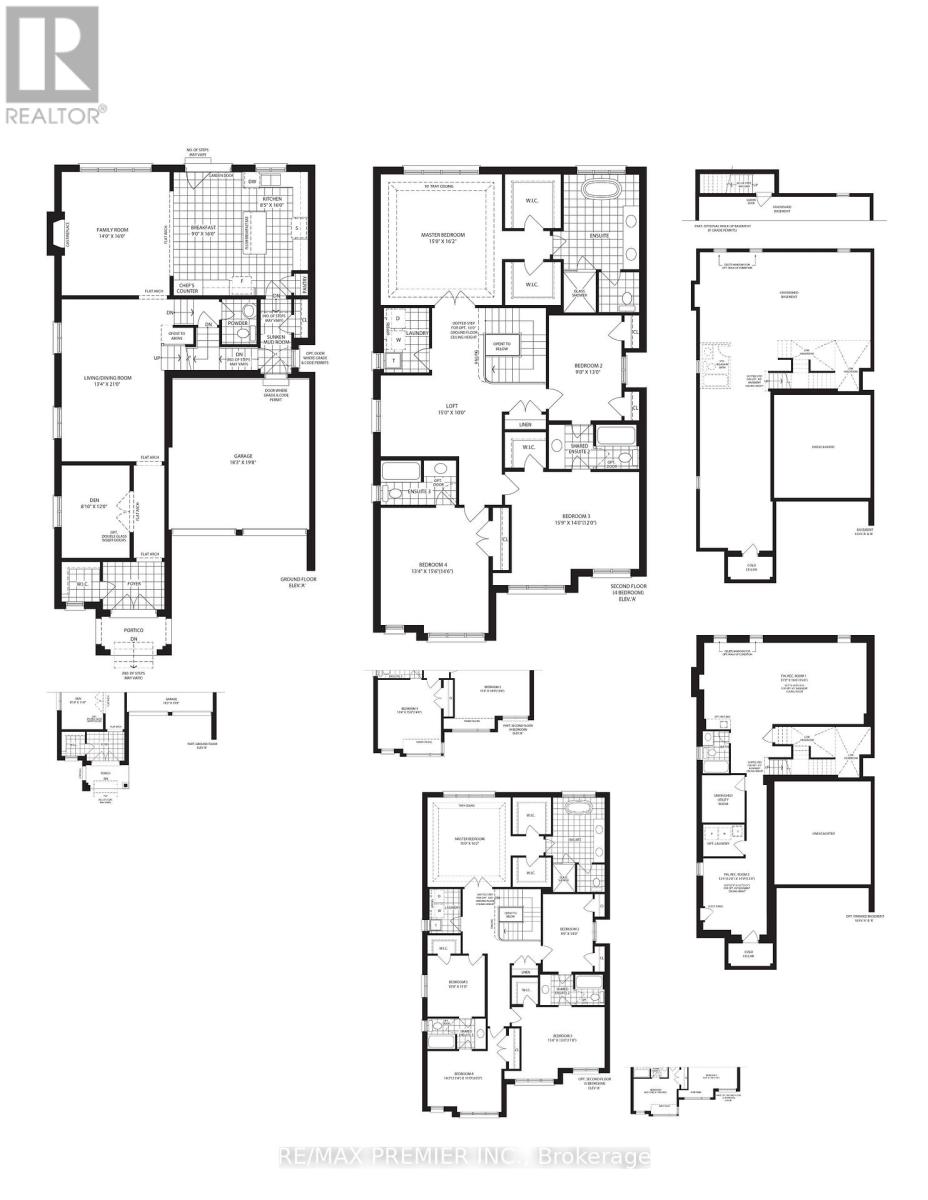301 Wesmina Avenue Whitchurch-Stouffville, Ontario L4A 5C2
$1,569,990
Bright & Elegant Home In Stouffville Over 3,200 Sq. Ft.! Step Into This Beautifully Designed 5-Bedroom, 3.5-Bathroom Detached Home On A Premium 40' With No Sidewalk, Offering Exceptional Curb Appeal And An Abundance Of Natural Light. With 10 Ft Ceilings On The Main Floor And 9 Ft Ceilings On The Second, This Sun-Filled Home Features Large Windows, Hardwood Flooring, And An Open, Airy Layout Perfect For Family Living And Entertaining. The Custom Gourmet Kitchen Is A Chefs Dream With Stainless Steel Kitchen aid Appliances, Upgraded Cabinetry, And A Spacious Breakfast Area. Enjoy A Cozy Family Room With Fireplace, Plus Separate Living And Dining Spaces For Added Flexibility. Upstairs, The Primary Suite Includes His & Hers Walk-In Closets And A 5-Piece Ensuite With A Freestanding Tub And Glass Shower. Plus, Enjoy The Convenience Of 2nd-Floor Laundry. Extras: Kitchen aid Fridge, Stove, Dishwasher; Whirlpool Front-Load Washer & Dryer. Don't Miss This Bright, Stylish Home In One Of Stouffville's Most Sought-After Communities! (id:24801)
Property Details
| MLS® Number | N12460413 |
| Property Type | Single Family |
| Community Name | Stouffville |
| Equipment Type | Water Heater |
| Features | Irregular Lot Size |
| Parking Space Total | 6 |
| Rental Equipment Type | Water Heater |
Building
| Bathroom Total | 4 |
| Bedrooms Above Ground | 5 |
| Bedrooms Total | 5 |
| Age | New Building |
| Basement Development | Unfinished |
| Basement Type | Full (unfinished) |
| Construction Style Attachment | Detached |
| Cooling Type | Central Air Conditioning |
| Exterior Finish | Brick |
| Fireplace Present | Yes |
| Flooring Type | Hardwood |
| Foundation Type | Concrete |
| Half Bath Total | 1 |
| Heating Fuel | Natural Gas |
| Heating Type | Forced Air |
| Stories Total | 2 |
| Size Interior | 3,000 - 3,500 Ft2 |
| Type | House |
| Utility Water | Municipal Water |
Parking
| Attached Garage | |
| Garage |
Land
| Acreage | No |
| Sewer | Sanitary Sewer |
| Size Depth | 98 Ft ,6 In |
| Size Frontage | 56 Ft ,4 In |
| Size Irregular | 56.4 X 98.5 Ft ; Pie Shape |
| Size Total Text | 56.4 X 98.5 Ft ; Pie Shape |
| Zoning Description | Rn3 (7-x) |
Rooms
| Level | Type | Length | Width | Dimensions |
|---|---|---|---|---|
| Second Level | Primary Bedroom | 4.88 m | 4.57 m | 4.88 m x 4.57 m |
| Second Level | Bedroom 2 | 3.96 m | 2.74 m | 3.96 m x 2.74 m |
| Second Level | Bedroom 3 | 4.88 m | 4.26 m | 4.88 m x 4.26 m |
| Second Level | Bedroom 4 | 4.74 m | 4.1 m | 4.74 m x 4.1 m |
| Second Level | Bedroom 5 | 4.57 m | 3.05 m | 4.57 m x 3.05 m |
| Ground Level | Living Room | 6.404 m | 4.11 m | 6.404 m x 4.11 m |
| Ground Level | Family Room | 4.88 m | 4.26 m | 4.88 m x 4.26 m |
| Ground Level | Den | 3.66 m | 2.43 m | 3.66 m x 2.43 m |
| Ground Level | Kitchen | 4.88 m | 2.43 m | 4.88 m x 2.43 m |
| Ground Level | Eating Area | 4.88 m | 2.74 m | 4.88 m x 2.74 m |
Contact Us
Contact us for more information
David Vincent Stabile
Salesperson
9100 Jane St Bldg L #77
Vaughan, Ontario L4K 0A4
(416) 987-8000
(416) 987-8001


