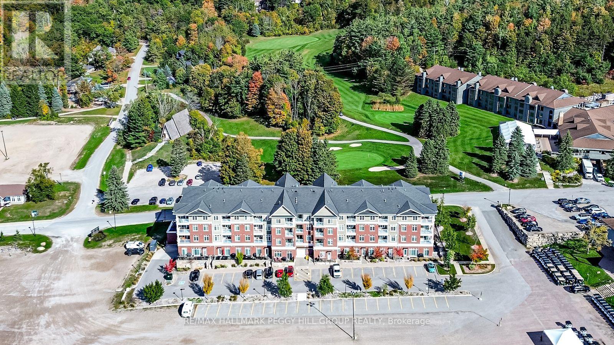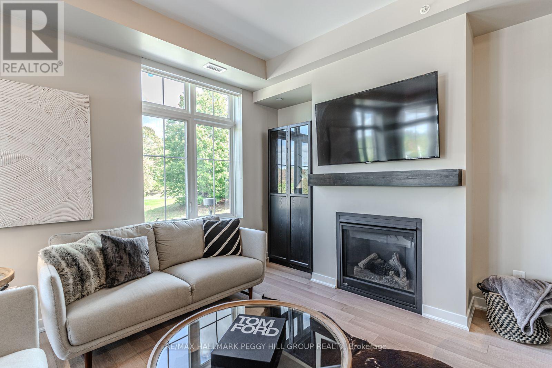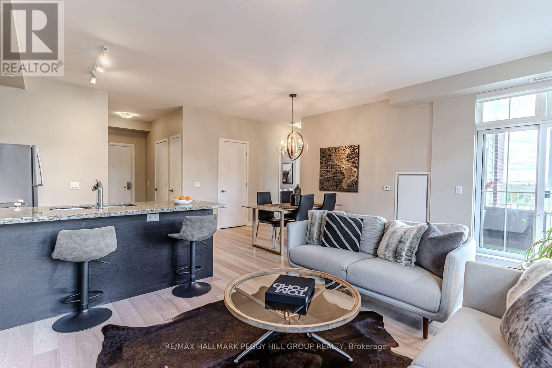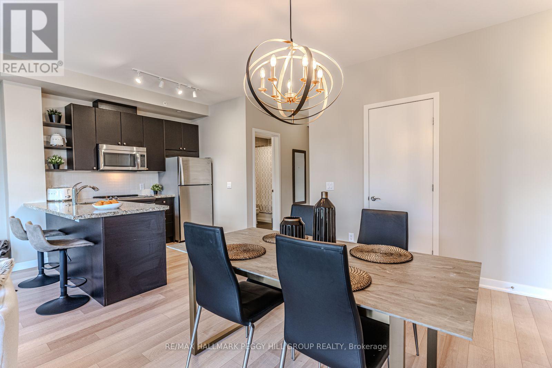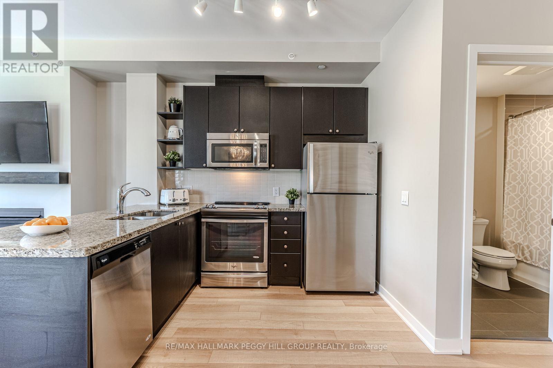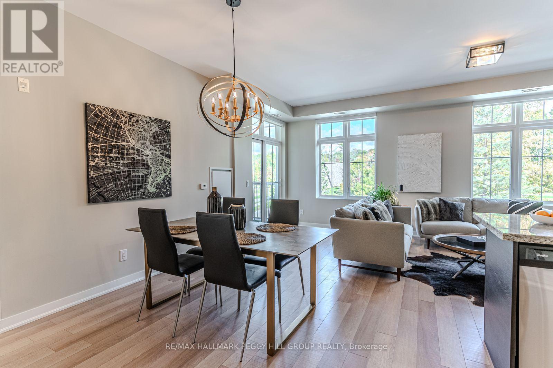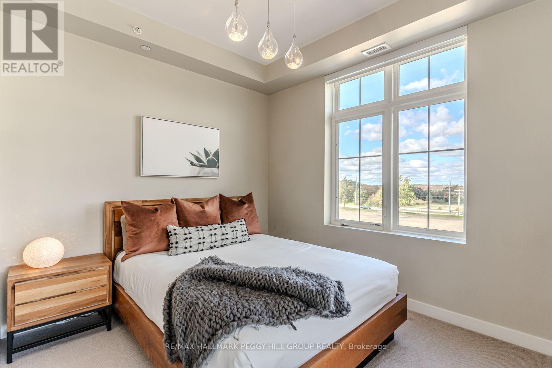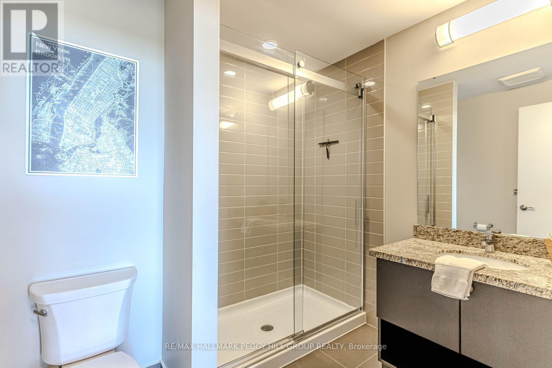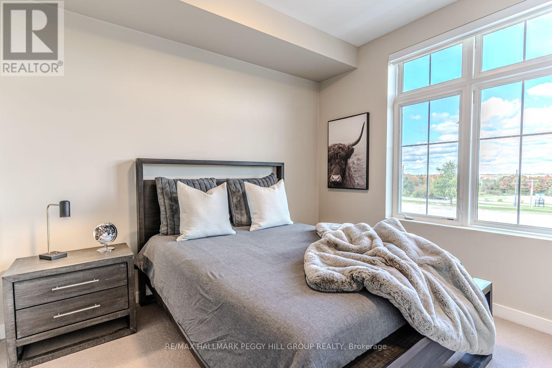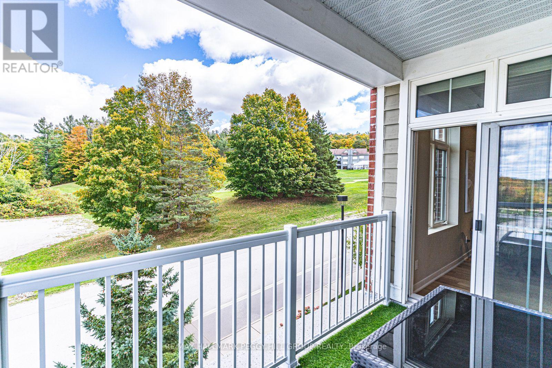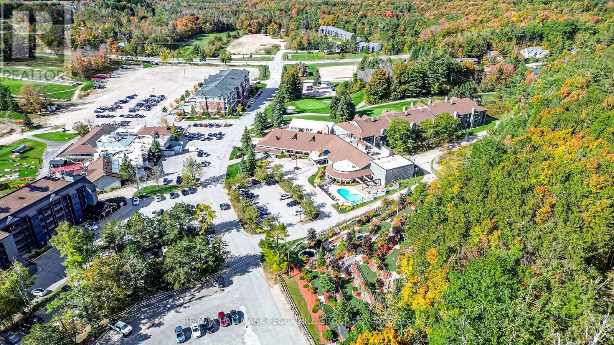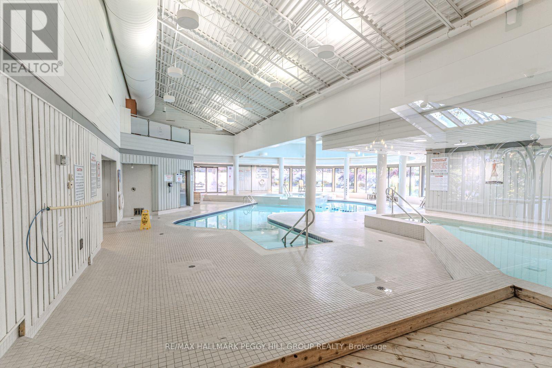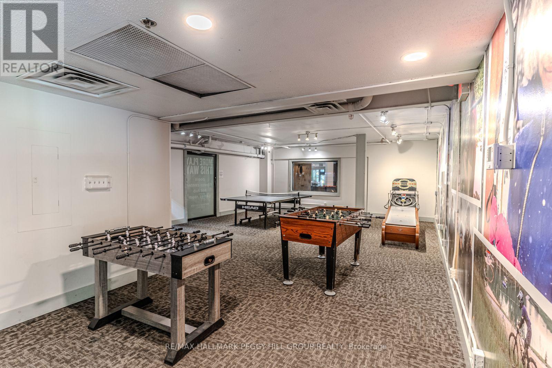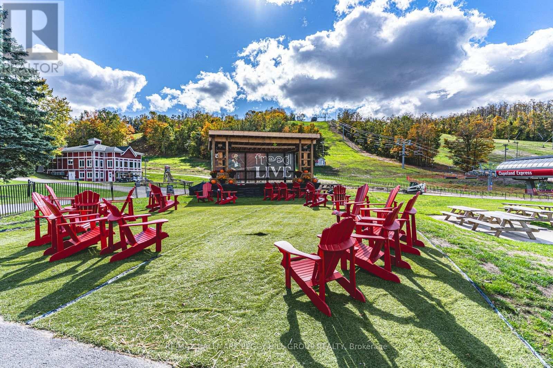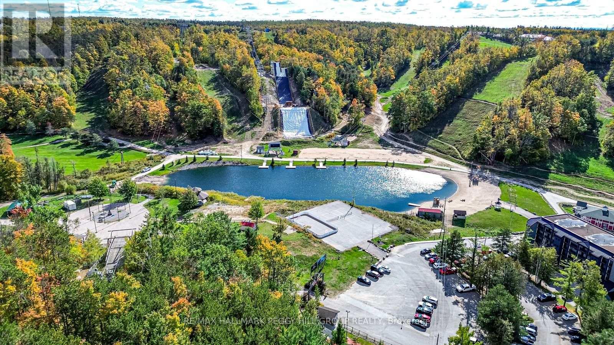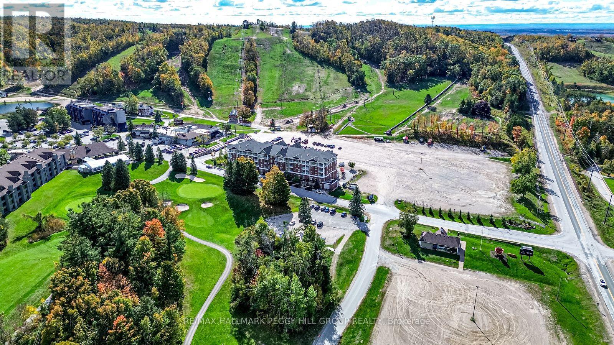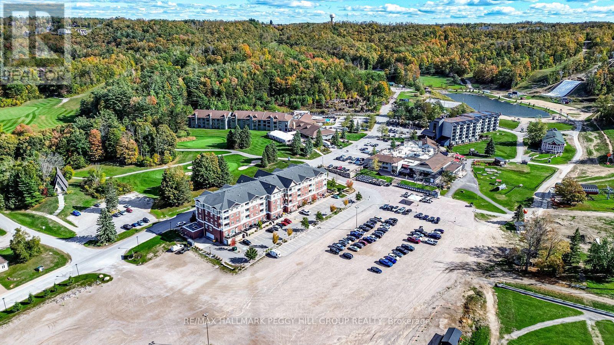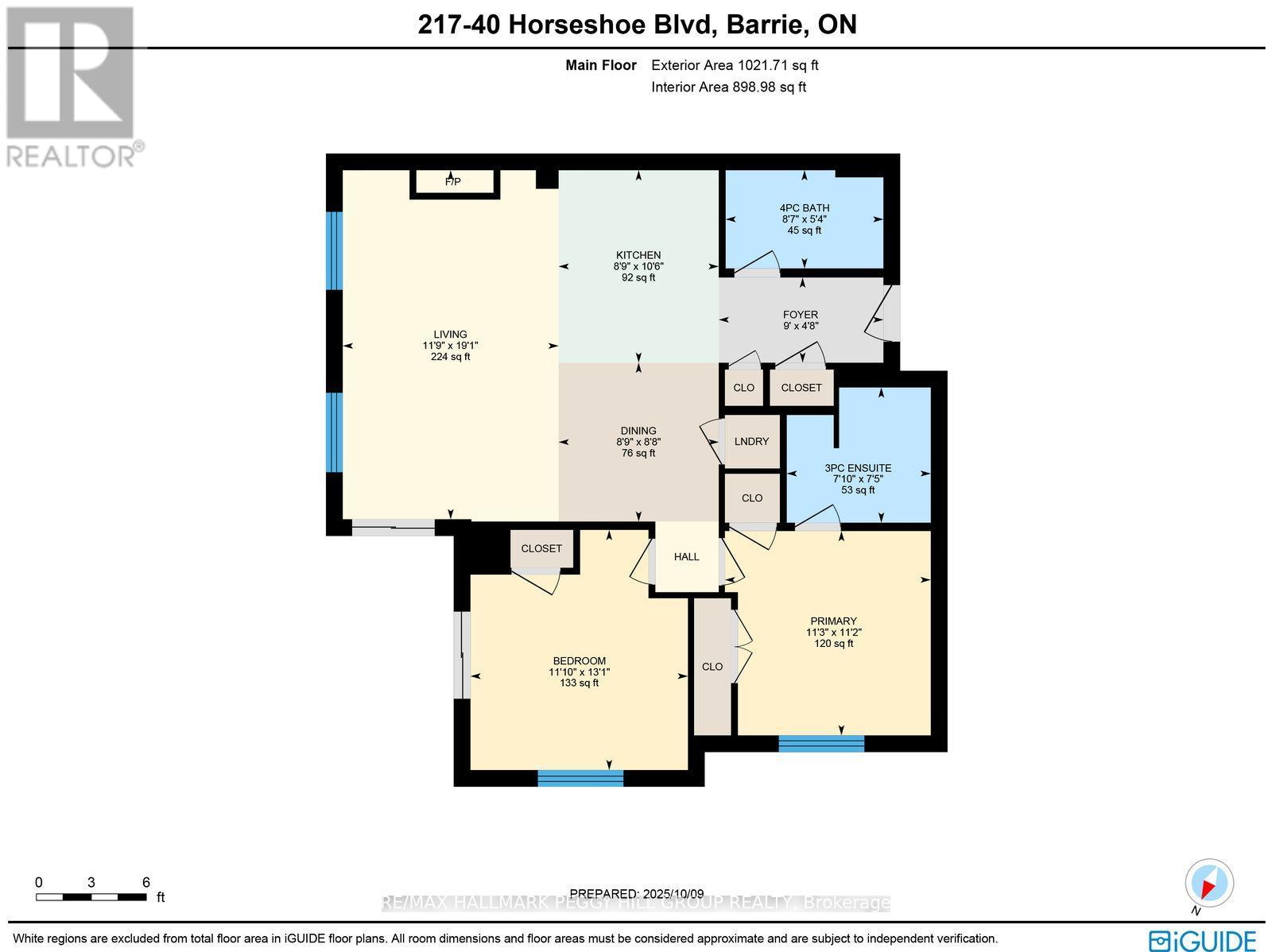217 - 40 Horseshoe Boulevard Oro-Medonte, Ontario L4M 4Y8
$495,000Maintenance, Heat, Common Area Maintenance, Insurance, Parking
$681.80 Monthly
Maintenance, Heat, Common Area Maintenance, Insurance, Parking
$681.80 MonthlySTYLISH & IMMACULATELY KEPT CONDO IN HORSESHOE VALLEYS PREMIER FOUR-SEASON DESTINATION! This beautifully maintained Copeland model condo offers a lifestyle surrounded by nature, recreation, and endless opportunities for adventure. Residents are just steps from world-class resort facilities, including an 18-hole golf course, zipline and aerial adventure park, tennis courts, mini golf, spa, fitness centre, clubhouse, dining, indoor and outdoor pools, hot tubs, and saunas. Winter brings 29 alpine ski runs, 30 km of Nordic trails, snow tubing, and fat biking, while summer invites lift-access mountain biking, hiking, boating, and days on the fairways. The southeast-facing layout is bright and open, enhanced by thoughtful design elements and a cohesive modern aesthetic. The living room features a gas fireplace and a walkout to a balcony framed by peaceful treed views. The kitchen highlights espresso cabinetry, granite countertops, a tiled backsplash, and stainless steel appliances. A spacious primary suite features a double closet and private 3-piece ensuite with a granite-topped vanity, while the second bedroom enjoys a balcony walkout and nearby 4-piece bath, also with a granite-topped vanity. Complete with in-suite laundry, secure entry, elevator access, storage locker, and surface parking, with the option of underground parking available for an additional fee, this turn-key condo is ideal for weekend escapes, full-time resort living, or potentially generating income through Horseshoe Valley Resorts rental program. This #HomeToStay offers the perfect opportunity to live, play, and unwind! (id:24801)
Open House
This property has open houses!
1:00 pm
Ends at:3:00 pm
Property Details
| MLS® Number | S12460837 |
| Property Type | Single Family |
| Community Name | Horseshoe Valley |
| Amenities Near By | Golf Nearby, Ski Area |
| Features | Wooded Area, Balcony, In Suite Laundry |
| Pool Type | Indoor Pool, Outdoor Pool |
| Structure | Clubhouse |
Building
| Bathroom Total | 2 |
| Bedrooms Above Ground | 2 |
| Bedrooms Total | 2 |
| Age | 6 To 10 Years |
| Amenities | Exercise Centre, Sauna, Fireplace(s), Separate Heating Controls, Storage - Locker |
| Appliances | Dishwasher, Dryer, Furniture, Microwave, Stove, Washer, Refrigerator |
| Cooling Type | Central Air Conditioning |
| Exterior Finish | Brick |
| Fire Protection | Controlled Entry, Smoke Detectors |
| Fireplace Present | Yes |
| Fireplace Total | 1 |
| Foundation Type | Poured Concrete |
| Heating Fuel | Natural Gas |
| Heating Type | Heat Pump |
| Size Interior | 900 - 999 Ft2 |
| Type | Apartment |
Parking
| No Garage |
Land
| Acreage | No |
| Land Amenities | Golf Nearby, Ski Area |
| Landscape Features | Landscaped |
| Zoning Description | V1 |
Rooms
| Level | Type | Length | Width | Dimensions |
|---|---|---|---|---|
| Main Level | Foyer | 2.74 m | 1.42 m | 2.74 m x 1.42 m |
| Main Level | Kitchen | 2.67 m | 3.2 m | 2.67 m x 3.2 m |
| Main Level | Dining Room | 2.67 m | 2.64 m | 2.67 m x 2.64 m |
| Main Level | Living Room | 3.58 m | 5.82 m | 3.58 m x 5.82 m |
| Main Level | Primary Bedroom | 3.43 m | 3.4 m | 3.43 m x 3.4 m |
| Main Level | Bedroom 2 | 3.61 m | 3.99 m | 3.61 m x 3.99 m |
Contact Us
Contact us for more information
Peggy Hill
Broker
peggyhill.com/
374 Huronia Road #101, 106415 & 106419
Barrie, Ontario L4N 8Y9
(705) 739-4455
(866) 919-5276
www.peggyhill.com/
Justin Stewart
Salesperson
(705) 333-9185
peggyhill.com/agents/justin-stewart/
www.facebook.com/JustinStewart.Realtor/
374 Huronia Road #101, 106415 & 106419
Barrie, Ontario L4N 8Y9
(705) 739-4455
(866) 919-5276
www.peggyhill.com/


